Living Room Design Photos with Light Hardwood Floors and Decorative Wall Panelling
Refine by:
Budget
Sort by:Popular Today
1 - 20 of 681 photos
Item 1 of 3

Main living space - Dulux Terracotta Chip paint on the upper and ceiling with Dulux suede effect in matching colour to lower Dado. Matching curved sofas with graphic black and white accents. All lighting custom designed - shop today at Kaiko Design
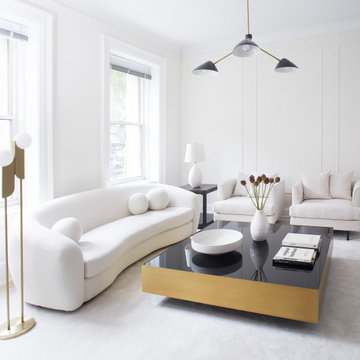
Inspiration for a mid-sized modern living room in Other with white walls, light hardwood floors and decorative wall panelling.

Inspiration for a large contemporary open concept living room in Paris with a library, green walls, light hardwood floors, a standard fireplace, a wood fireplace surround, a built-in media wall and decorative wall panelling.

Inspiration for a large contemporary open concept living room in Paris with green walls, light hardwood floors, a standard fireplace, a stone fireplace surround, a wall-mounted tv, brown floor and decorative wall panelling.

Custom designed fireplace with molding design. Vaulted ceilings with stunning lighting. Built-in cabinetry for storage and floating shelves for displacing items you love. Comfortable furniture for a growing family: sectional sofa, leather chairs, vintage rug creating a light and airy living space.

Design ideas for a large transitional open concept living room in Phoenix with a home bar, white walls, light hardwood floors, a wall-mounted tv, beige floor, vaulted and decorative wall panelling.
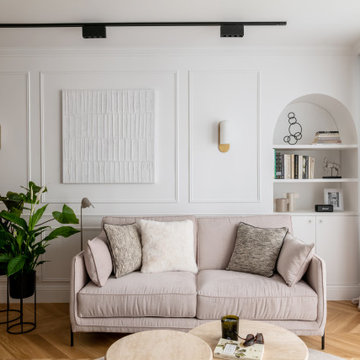
Au sortir de la pandémie, de nombreuses surfaces commerciales se sont retrouvées désaffectées de leurs fonctions et occupants.
C’est ainsi que ce local à usage de bureaux fut acquis par les propriétaires dans le but de le convertir en appartement destiné à la location hôtelière.
Deux mots d’ordre pour cette transformation complète : élégance et raffinement, le tout en intégrant deux chambres et deux salles d’eau dans cet espace de forme carrée, dont seul un mur comportait des fenêtres.
Le travail du plan et de l’optimisation spatiale furent cruciaux dans cette rénovation, où les courbes ont naturellement pris place dans la forme des espaces et des agencements afin de fluidifier les circulations.
Moulures, parquet en Point de Hongrie et pierres naturelles se sont associées à la menuiserie et tapisserie sur mesure afin de créer un écrin fonctionnel et sophistiqué, où les lignes tantôt convexes, tantôt concaves, distribuent un appartement de trois pièces haut de gamme.

Cabin inspired living room with stone fireplace, dark olive green wainscoting walls, a brown velvet couch, twin blue floral oversized chairs, plaid rug, a dark wood coffee table, and antique chandelier lighting.
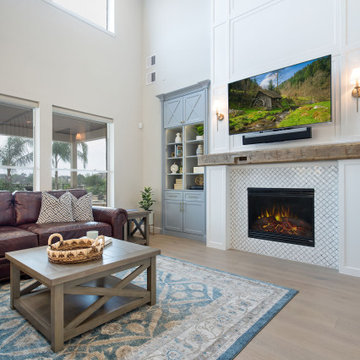
Expansive transitional open concept living room in Houston with white walls, light hardwood floors, a standard fireplace, a tile fireplace surround, a wall-mounted tv, beige floor and decorative wall panelling.
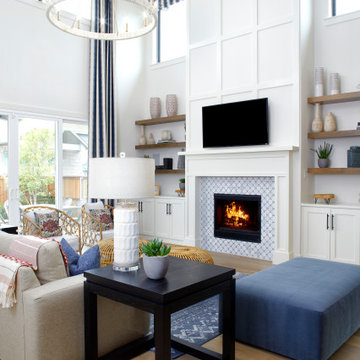
Inspiration for an expansive transitional open concept living room in Dallas with white walls, light hardwood floors, a standard fireplace, a tile fireplace surround, a wall-mounted tv, beige floor and decorative wall panelling.
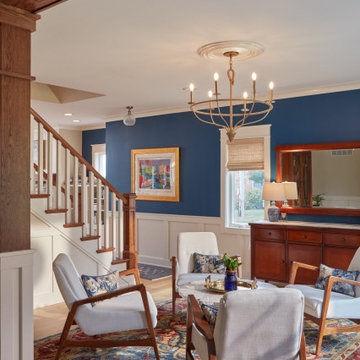
This is an example of a beach style living room in Baltimore with blue walls, light hardwood floors, beige floor and decorative wall panelling.
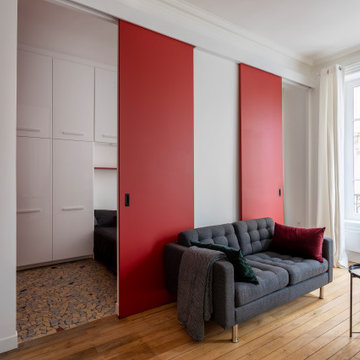
le canapé est légèrement décollé du mur pour laisser les portes coulissantes circuler derrière.
Small modern open concept living room in Other with red walls, light hardwood floors, a standard fireplace, a wood fireplace surround, a concealed tv, beige floor, recessed and decorative wall panelling.
Small modern open concept living room in Other with red walls, light hardwood floors, a standard fireplace, a wood fireplace surround, a concealed tv, beige floor, recessed and decorative wall panelling.
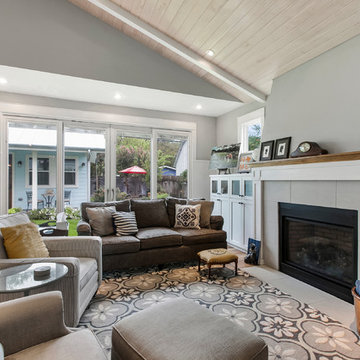
JP Morales photo
Mid-sized traditional formal open concept living room in Austin with grey walls, light hardwood floors, a standard fireplace, a tile fireplace surround, no tv, brown floor, vaulted and decorative wall panelling.
Mid-sized traditional formal open concept living room in Austin with grey walls, light hardwood floors, a standard fireplace, a tile fireplace surround, no tv, brown floor, vaulted and decorative wall panelling.

this living room design featured uniquely designed wall panels that adds a more refined and elegant look to the exposed beams and traditional fireplace design.
the Vis-à-vis sofa positioning creates an open layout with easy access and circulation for anyone going in or out of the living room. With this room we opted to add a soft pop of color but keeping the neutral color palette thus the dark green sofa that added the needed warmth and depth to the room.
Finally, we believe that there is nothing better to add to a home than one's own memories, this is why we created a gallery wall featuring family and loved ones photos as the final touch to add the homey feeling to this room.
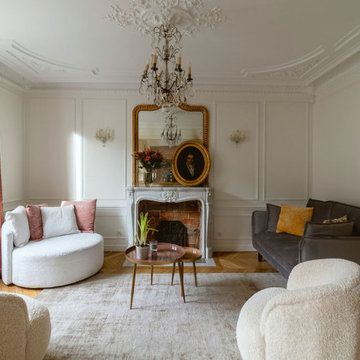
This is an example of a transitional living room in Paris with beige walls, light hardwood floors, a standard fireplace, a stone fireplace surround, no tv and decorative wall panelling.
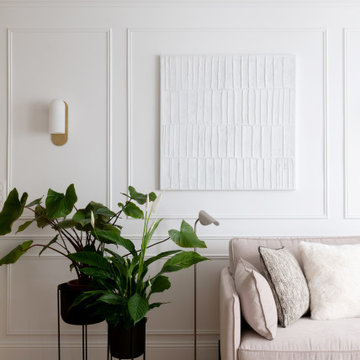
Au sortir de la pandémie, de nombreuses surfaces commerciales se sont retrouvées désaffectées de leurs fonctions et occupants.
C’est ainsi que ce local à usage de bureaux fut acquis par les propriétaires dans le but de le convertir en appartement destiné à la location hôtelière.
Deux mots d’ordre pour cette transformation complète : élégance et raffinement, le tout en intégrant deux chambres et deux salles d’eau dans cet espace de forme carrée, dont seul un mur comportait des fenêtres.
Le travail du plan et de l’optimisation spatiale furent cruciaux dans cette rénovation, où les courbes ont naturellement pris place dans la forme des espaces et des agencements afin de fluidifier les circulations.
Moulures, parquet en Point de Hongrie et pierres naturelles se sont associées à la menuiserie et tapisserie sur mesure afin de créer un écrin fonctionnel et sophistiqué, où les lignes tantôt convexes, tantôt concaves, distribuent un appartement de trois pièces haut de gamme.
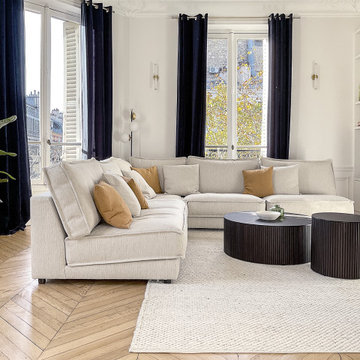
Large traditional open concept living room in Paris with white walls, light hardwood floors, a standard fireplace, a freestanding tv and decorative wall panelling.
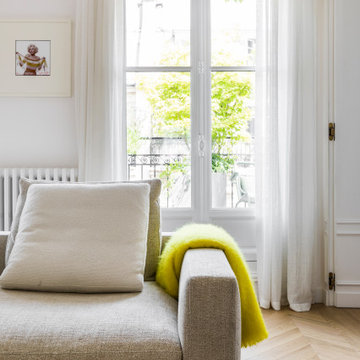
Photo : Romain Ricard
Inspiration for a mid-sized traditional formal open concept living room in Paris with white walls, light hardwood floors, a standard fireplace, a stone fireplace surround, no tv, beige floor and decorative wall panelling.
Inspiration for a mid-sized traditional formal open concept living room in Paris with white walls, light hardwood floors, a standard fireplace, a stone fireplace surround, no tv, beige floor and decorative wall panelling.
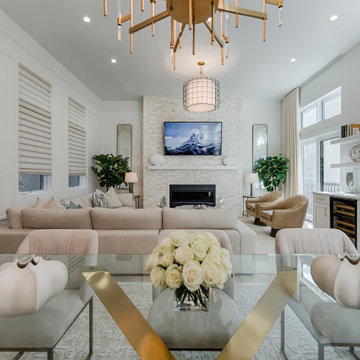
Reflective materials like antique mirror, glass, and brushed gold are found throughout the dining and living room to add a glamorous feel to the space.
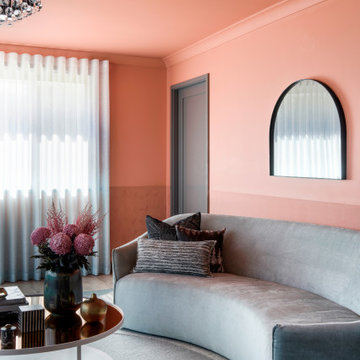
Main living space - Dulux Terracotta Chip paint on the upper and ceiling with Dulux suede effect in matching colour to lower Dado. Matching curved sofas with graphic black and white accents. All lighting custom designed - shop today at Kaiko Design
Living Room Design Photos with Light Hardwood Floors and Decorative Wall Panelling
1