Living Room Design Photos with Light Hardwood Floors and Decorative Wall Panelling
Refine by:
Budget
Sort by:Popular Today
121 - 140 of 680 photos
Item 1 of 3
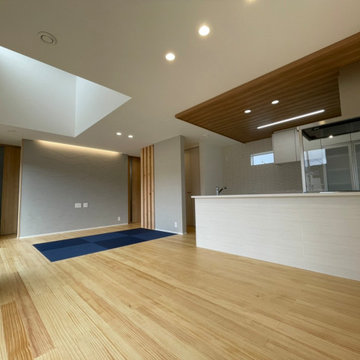
This is an example of a mid-sized formal open concept living room in Other with grey walls, light hardwood floors, a freestanding tv, beige floor, wallpaper and decorative wall panelling.
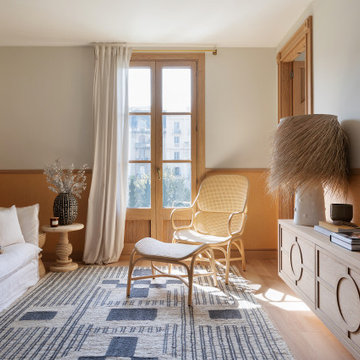
Photo of a contemporary living room in Other with white walls, light hardwood floors, beige floor and decorative wall panelling.
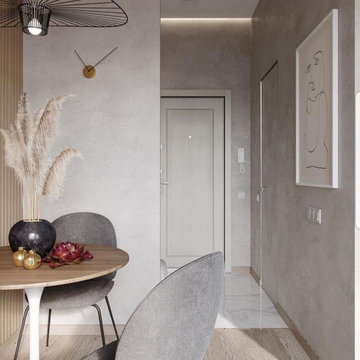
La casa ideale?
non è solo questione di gusto personale…
certo, ognuno di noi ha in mente il proprio “progetto” di abitazione perfetta, ma è comunque possibile individuare quelli che possono essere considerati requisiti indispensabili per una casa confortevole.
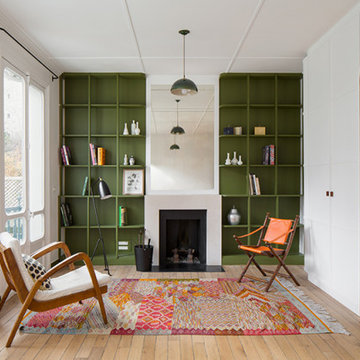
bibliothèque en bois légère, meuble aux angles arrondis
Photo of a mid-sized scandinavian living room in Paris with a library, green walls, light hardwood floors, a stone fireplace surround, timber and decorative wall panelling.
Photo of a mid-sized scandinavian living room in Paris with a library, green walls, light hardwood floors, a stone fireplace surround, timber and decorative wall panelling.
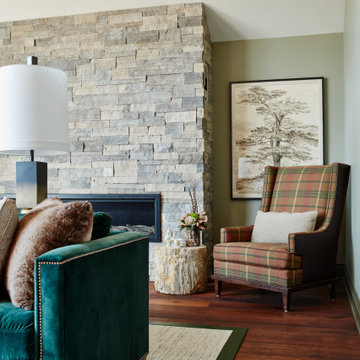
Rustic yet refined, this modern country retreat blends old and new in masterful ways, creating a fresh yet timeless experience. The structured, austere exterior gives way to an inviting interior. The palette of subdued greens, sunny yellows, and watery blues draws inspiration from nature. Whether in the upholstery or on the walls, trailing blooms lend a note of softness throughout. The dark teal kitchen receives an injection of light from a thoughtfully-appointed skylight; a dining room with vaulted ceilings and bead board walls add a rustic feel. The wall treatment continues through the main floor to the living room, highlighted by a large and inviting limestone fireplace that gives the relaxed room a note of grandeur. Turquoise subway tiles elevate the laundry room from utilitarian to charming. Flanked by large windows, the home is abound with natural vistas. Antlers, antique framed mirrors and plaid trim accentuates the high ceilings. Hand scraped wood flooring from Schotten & Hansen line the wide corridors and provide the ideal space for lounging.
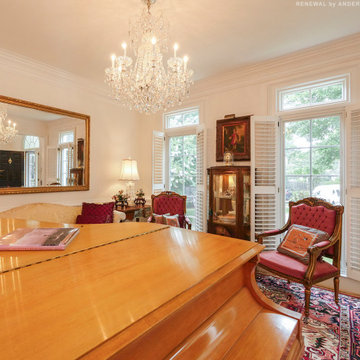
Elegant living room with new windows we installed. This gorgeous room with grand piano and sophisticated styling looks phenomenal with these new casement and picture window combinations. Find out how easy it is to replace your windows with Renewal by Andersen of Georgia, serving the entire state.
. . . . . . . . . .
Get started replacing your home windows
Contact Us Today! 844-245-2799
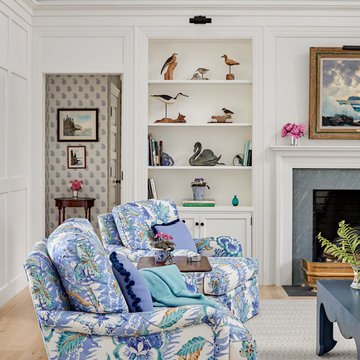
Beach style open concept living room in Boston with a library, white walls, light hardwood floors, a standard fireplace, a stone fireplace surround, vaulted and decorative wall panelling.
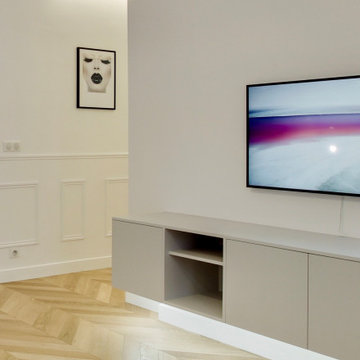
Projet de rénovation d'un appartement ancien. Etude de volumes en lui donnant une nouvelle fonctionnalité à chaque pièce. Des espaces ouverts, conviviaux et lumineux. Des couleurs claires avec des touches bleu nuit, la chaleur du parquet en chêne et le métal de la verrière en harmonie se marient avec les tissus et couleurs du mobilier.
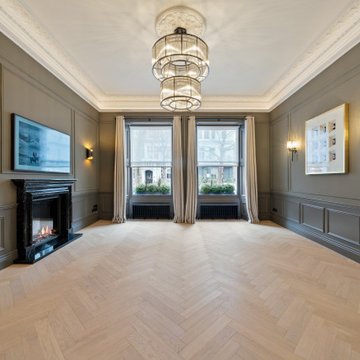
Walls & Woodwork painted in Grey Moss #234 by Little Greene | Ceilings painted in Loft White #222 by Little Greene | Window boxes by Bright Green (brightgreen.co.uk) | Ceiling chandelier is the Eichholtz 'Bernardi' double, in Bronze | Wall lights (left) are the Aerin 'Selfoss' sconces, in Bronze | Wall lights (right) are the Kelly Wearstler 'Liaison' double arm sconces, in Bronze with crackled glass | Fireplace is the 'Bolection' in nero marquina marble, from English Fireplaces | Samsung 'Frame' art TV, 65 inch size
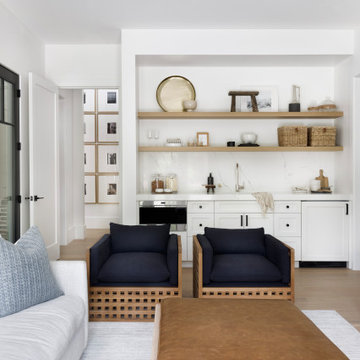
Large transitional open concept living room in Phoenix with a home bar, white walls, light hardwood floors, a wall-mounted tv, beige floor, vaulted and decorative wall panelling.
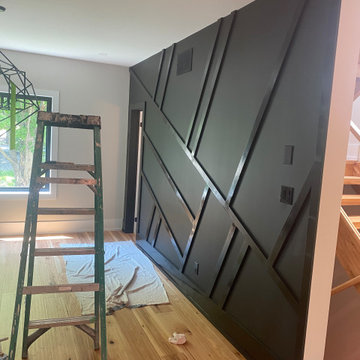
Design ideas for a large modern open concept living room in Toronto with black walls, light hardwood floors, no fireplace, brown floor and decorative wall panelling.
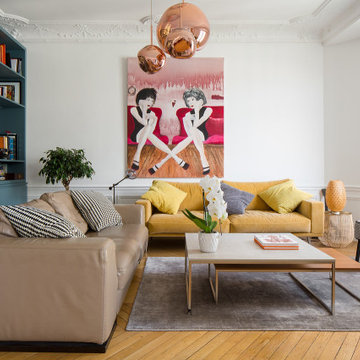
Portes pliantes sur mesure.
Inspiration for a contemporary living room in Paris with white walls, light hardwood floors, beige floor and decorative wall panelling.
Inspiration for a contemporary living room in Paris with white walls, light hardwood floors, beige floor and decorative wall panelling.
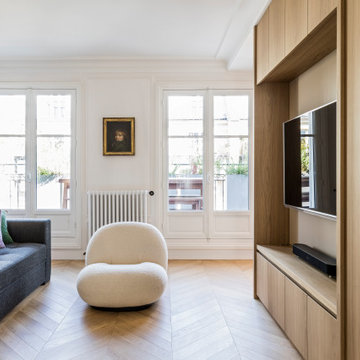
Photo : Romain Ricard
Design ideas for a mid-sized contemporary enclosed living room in Paris with white walls, light hardwood floors, no fireplace, a built-in media wall, beige floor and decorative wall panelling.
Design ideas for a mid-sized contemporary enclosed living room in Paris with white walls, light hardwood floors, no fireplace, a built-in media wall, beige floor and decorative wall panelling.
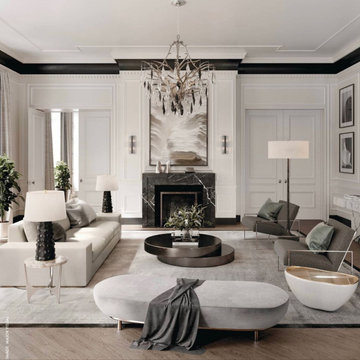
Creating a warm modern rustic style is achievable by using different textures and textiles.
Inspiration for a large transitional formal open concept living room in Atlanta with white walls, light hardwood floors, a standard fireplace, a stone fireplace surround, brown floor, wood and decorative wall panelling.
Inspiration for a large transitional formal open concept living room in Atlanta with white walls, light hardwood floors, a standard fireplace, a stone fireplace surround, brown floor, wood and decorative wall panelling.
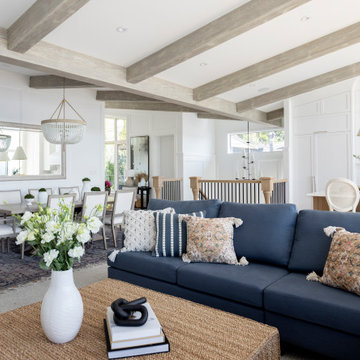
Flooring : Mirage Hardwood Floors | White Oak Hula Hoop Character Brushed | 7-3/4" wide planks | Sweet Memories Collection.
Photo of a beach style open concept living room in Vancouver with light hardwood floors, beige floor, exposed beam and decorative wall panelling.
Photo of a beach style open concept living room in Vancouver with light hardwood floors, beige floor, exposed beam and decorative wall panelling.
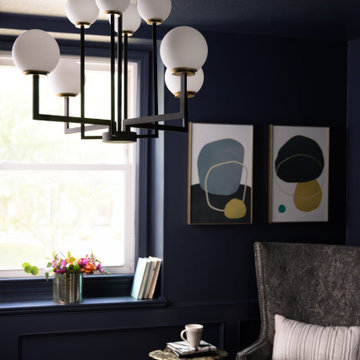
Inspiration for a transitional formal enclosed living room in Kansas City with blue walls, light hardwood floors, no fireplace, no tv, beige floor and decorative wall panelling.
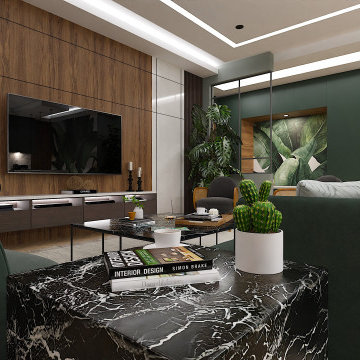
Inspiration for a mid-sized contemporary open concept living room in Montpellier with light hardwood floors, a wall-mounted tv, brown floor and decorative wall panelling.
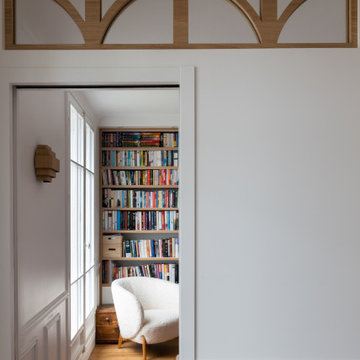
Cet appartement de 65m2 situé dans un immeuble de style Art Déco au cœur du quartier familial de la rue du Commerce à Paris n’avait pas connu de travaux depuis plus de vingt ans. Initialement doté d’une seule chambre, le pré requis des clients qui l’ont acquis était d’avoir une seconde chambre, et d’ouvrir les espaces afin de mettre en valeur la lumière naturelle traversante. Une grande modernisation s’annonce alors : ouverture du volume de la cuisine sur l’espace de circulation, création d’une chambre parentale tout en conservant un espace salon séjour généreux, rénovation complète de la salle d’eau et de la chambre enfant, le tout en créant le maximum de rangements intégrés possible. Un joli défi relevé par Ameo Concept pour cette transformation totale, où optimisation spatiale et ambiance scandinave se combinent tout en douceur.
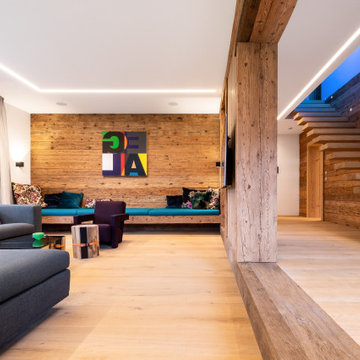
Photo of an expansive modern formal open concept living room in Munich with light hardwood floors, a wall-mounted tv, brown floor and decorative wall panelling.
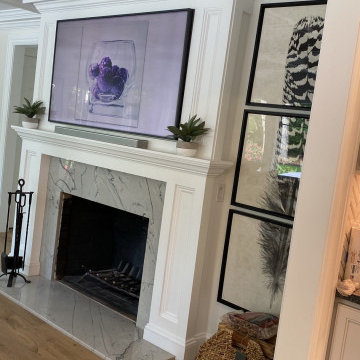
Large transitional enclosed living room in New York with white walls, light hardwood floors, a wood stove, a stone fireplace surround, a wall-mounted tv, brown floor, coffered and decorative wall panelling.
Living Room Design Photos with Light Hardwood Floors and Decorative Wall Panelling
7