Living Room Design Photos with Decorative Wall Panelling
Refine by:
Budget
Sort by:Popular Today
201 - 220 of 305 photos
Item 1 of 3
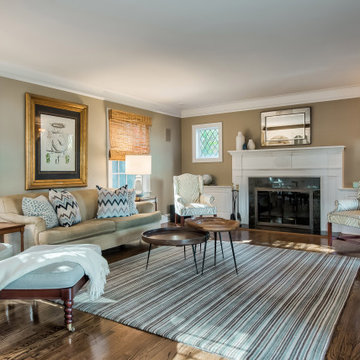
Classic designs have staying power! This striking red brick colonial project struck the perfect balance of old-school and new-school exemplified by the kitchen which combines Traditional elegance and a pinch of Industrial to keep things fresh.
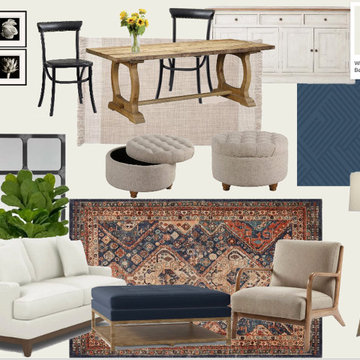
Large country open concept living room in Other with white walls and decorative wall panelling.
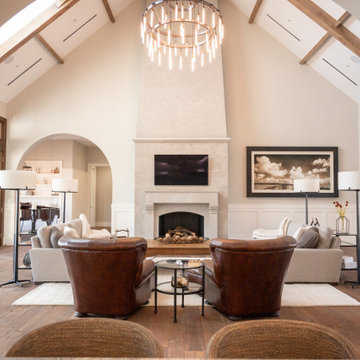
Photo of an expansive country living room in Houston with white walls, medium hardwood floors, a standard fireplace, a stone fireplace surround, a wall-mounted tv, brown floor, vaulted and decorative wall panelling.
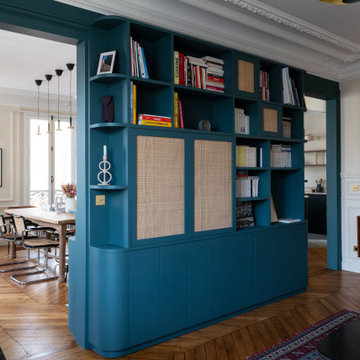
Rénovation complète d'un bel haussmannien de 112m2 avec le déplacement de la cuisine dans l'espace à vivre. Ouverture des cloisons et création d'une cuisine ouverte avec ilot. Création de plusieurs aménagements menuisés sur mesure dont bibliothèque et dressings. Rénovation de deux salle de bains.
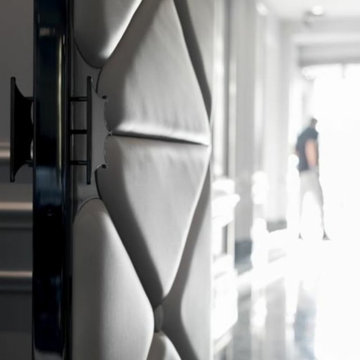
Lobby con grande lucernario in vetro, pavimento in marmo nero, bianco e verde, pareti con boiserie, divani e poltrone in stile classico/moderno, porte a tutta altezza in metallo cromato brunito e pelle bianca.
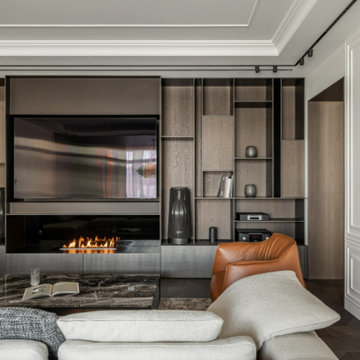
Inspiration for a modern open concept living room in Other with beige walls, dark hardwood floors, a ribbon fireplace, a wood fireplace surround, a built-in media wall, brown floor and decorative wall panelling.
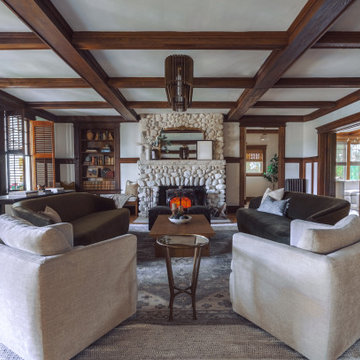
Design ideas for an expansive transitional formal open concept living room in New York with medium hardwood floors, a wood stove, a stone fireplace surround, brown floor, coffered and decorative wall panelling.
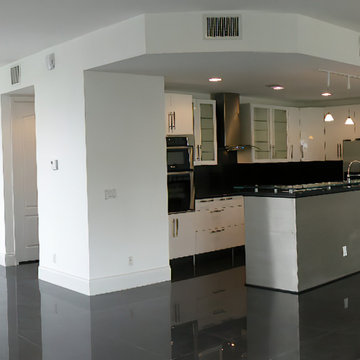
The Interior features a steel and glass stair and a completely open social space downstairs.
This is an example of a large contemporary formal open concept living room in Miami with white walls, porcelain floors, no fireplace, a freestanding tv, black floor and decorative wall panelling.
This is an example of a large contemporary formal open concept living room in Miami with white walls, porcelain floors, no fireplace, a freestanding tv, black floor and decorative wall panelling.
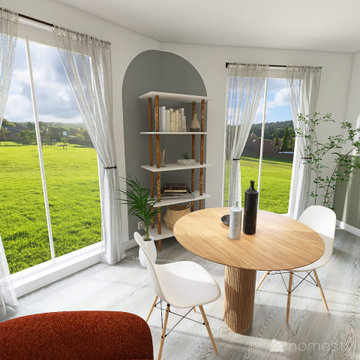
Une ambiance fraîche et lumineuse
Photo of a large modern open concept living room in Paris with laminate floors, a wall-mounted tv, white floor and decorative wall panelling.
Photo of a large modern open concept living room in Paris with laminate floors, a wall-mounted tv, white floor and decorative wall panelling.
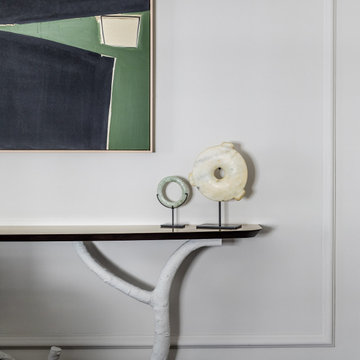
A sculptural console table with slender lacquered top and branch-like base sits against an off-white wall. A large black, white and green abstract painting, by British modernist Henrietta Dubrey, hangs above it.
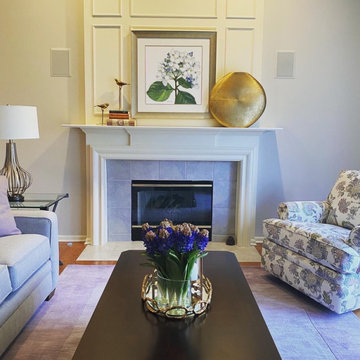
Design ideas for a mid-sized transitional formal open concept living room in Detroit with beige walls, medium hardwood floors, a standard fireplace, a wood fireplace surround, no tv, brown floor, vaulted and decorative wall panelling.
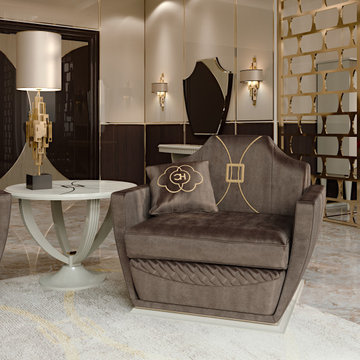
An amazing loft with an amazing scenery, designed to be glamorous, stylish and luxurious.
Photo of a large contemporary living room in London with beige walls, marble floors, beige floor and decorative wall panelling.
Photo of a large contemporary living room in London with beige walls, marble floors, beige floor and decorative wall panelling.
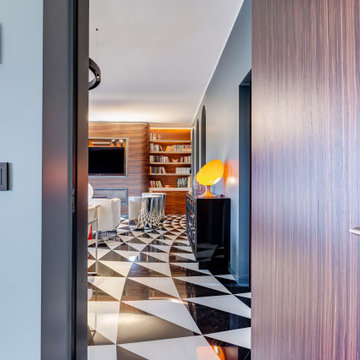
Soggiorno: boiserie in palissandro, camino a gas e TV 65". Pareti in grigio scuro al 6% di lucidità, finestre a profilo sottile, dalla grande capacit di isolamento acustico.
---
Living room: rosewood paneling, gas fireplace and 65 " TV. Dark gray walls (6% gloss), thin profile windows, providing high sound-insulation capacity.
---
Omaggio allo stile italiano degli anni Quaranta, sostenuto da impianti di alto livello.
---
A tribute to the Italian style of the Forties, supported by state-of-the-art tech systems.
---
Photographer: Luca Tranquilli
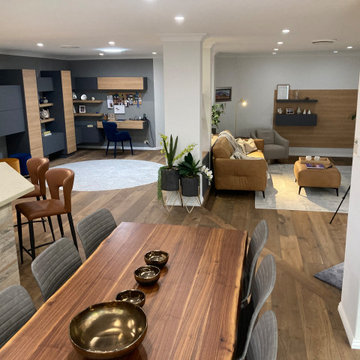
We designed this contemporary coastal style living area, to meet our client's needs ands aspirations. From flooring to ceiling lighting and everything in between, was changed to bring this eighties home into the present. Our two tone media wall unit and storage solutions, using matt finish together with a tactile rustic timber look, add warmth and a place for the many items our client could not part with. Our storage solutions include a bar cabinet and micro desk, all consolidated in this artistic wall unit. Lounge and dining furniture were imported from Italy.
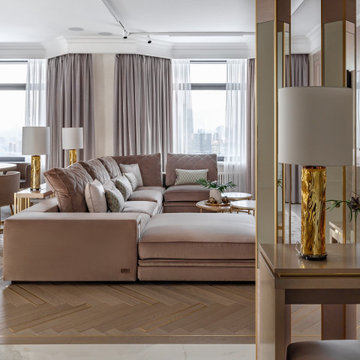
Photo of a large transitional living room in Moscow with a library, pink walls, light hardwood floors, a standard fireplace, a stone fireplace surround, a wall-mounted tv, beige floor and decorative wall panelling.
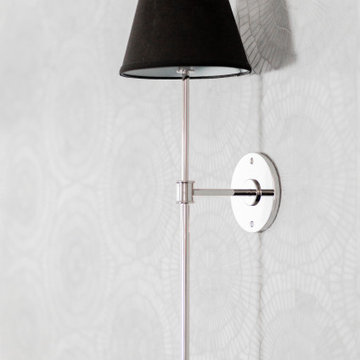
Marble mosaic tile fireplace surround in living room with sconce lighting. Artwork installed at a later date.
Design ideas for a mid-sized transitional open concept living room in New York with white walls, dark hardwood floors, a two-sided fireplace, a stone fireplace surround, a built-in media wall, brown floor, recessed and decorative wall panelling.
Design ideas for a mid-sized transitional open concept living room in New York with white walls, dark hardwood floors, a two-sided fireplace, a stone fireplace surround, a built-in media wall, brown floor, recessed and decorative wall panelling.
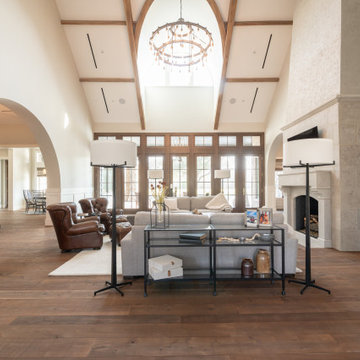
Inspiration for an expansive country living room in Houston with white walls, medium hardwood floors, a standard fireplace, a stone fireplace surround, a wall-mounted tv, brown floor, vaulted and decorative wall panelling.
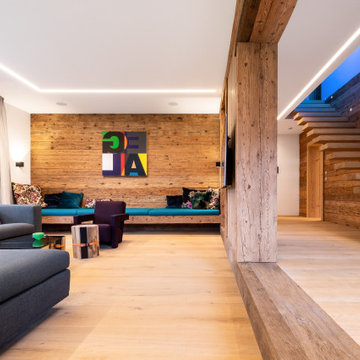
Photo of an expansive modern formal open concept living room in Munich with light hardwood floors, a wall-mounted tv, brown floor and decorative wall panelling.
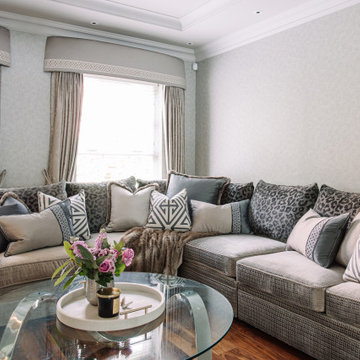
Luxury Sitting Room in Belfast. Includes paneling, shagreen textured wallpaper, bespoke joinery, furniture and soft furnishings. Showing Large Corner Sofa in luxury velvet with multiple bespoke cushions.
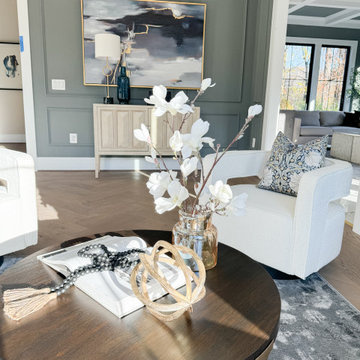
Design ideas for an expansive transitional formal enclosed living room in DC Metro with grey walls, light hardwood floors, brown floor and decorative wall panelling.
Living Room Design Photos with Decorative Wall Panelling
11