All Wall Treatments Living Room Design Photos with Decorative Wall Panelling
Refine by:
Budget
Sort by:Popular Today
201 - 220 of 2,704 photos
Item 1 of 3
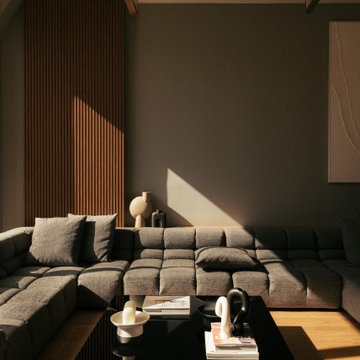
Design ideas for a large contemporary open concept living room in Paris with grey walls, light hardwood floors, no fireplace, no tv, beige floor, wood walls and decorative wall panelling.
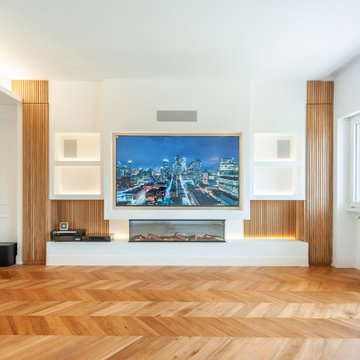
Parete attrezzata realizzata in cartongesso su progetto per inserimento di camino, televisore ed impianto audio integrato. Vani chiusi e rivestimenti i legno.
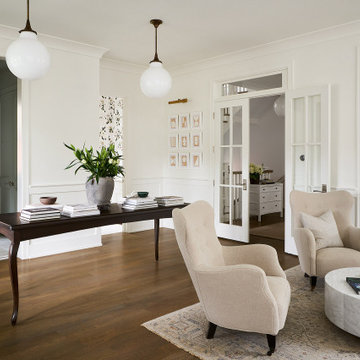
multiple solutions to sitting and entertainment for homeowners and guests
Photo of a large transitional formal open concept living room in Chicago with white walls, light hardwood floors, no tv, brown floor and decorative wall panelling.
Photo of a large transitional formal open concept living room in Chicago with white walls, light hardwood floors, no tv, brown floor and decorative wall panelling.
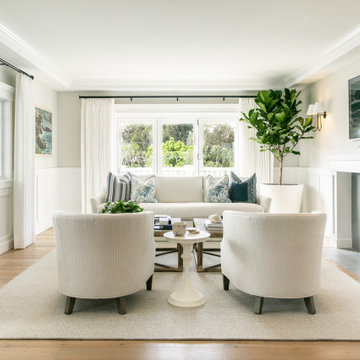
Inspiration for a beach style living room in San Diego with a standard fireplace, a wall-mounted tv and decorative wall panelling.
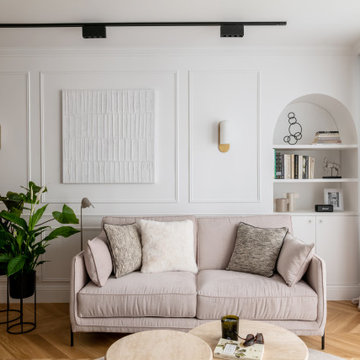
Au sortir de la pandémie, de nombreuses surfaces commerciales se sont retrouvées désaffectées de leurs fonctions et occupants.
C’est ainsi que ce local à usage de bureaux fut acquis par les propriétaires dans le but de le convertir en appartement destiné à la location hôtelière.
Deux mots d’ordre pour cette transformation complète : élégance et raffinement, le tout en intégrant deux chambres et deux salles d’eau dans cet espace de forme carrée, dont seul un mur comportait des fenêtres.
Le travail du plan et de l’optimisation spatiale furent cruciaux dans cette rénovation, où les courbes ont naturellement pris place dans la forme des espaces et des agencements afin de fluidifier les circulations.
Moulures, parquet en Point de Hongrie et pierres naturelles se sont associées à la menuiserie et tapisserie sur mesure afin de créer un écrin fonctionnel et sophistiqué, où les lignes tantôt convexes, tantôt concaves, distribuent un appartement de trois pièces haut de gamme.
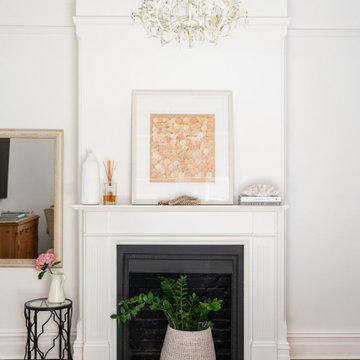
This is an example of a mid-sized transitional enclosed living room in Sydney with white walls, medium hardwood floors, a standard fireplace, a wood fireplace surround, a wall-mounted tv, brown floor, vaulted and decorative wall panelling.
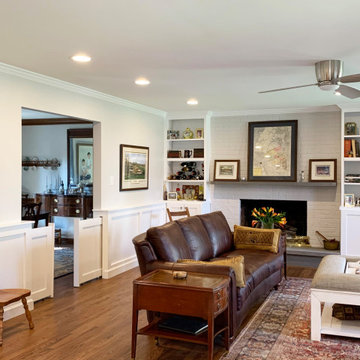
Open living room with direct access to outside deck and large opening into the adjacent dining room. Painted brick fireplace with built in bookcases.
Photo of a large transitional open concept living room in Raleigh with a library, grey walls, dark hardwood floors, a standard fireplace, a brick fireplace surround, a freestanding tv, brown floor and decorative wall panelling.
Photo of a large transitional open concept living room in Raleigh with a library, grey walls, dark hardwood floors, a standard fireplace, a brick fireplace surround, a freestanding tv, brown floor and decorative wall panelling.
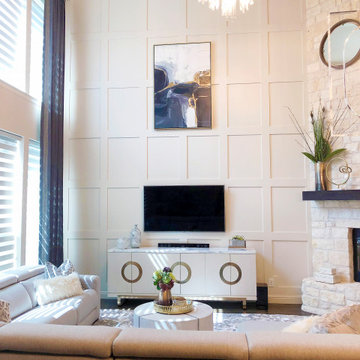
We created this beautiful high fashion living, formal dining and entry for a client who wanted just that... Soaring cellings called for a board and batten feature wall, crystal chandelier and 20-foot custom curtain panels with gold and acrylic rods.
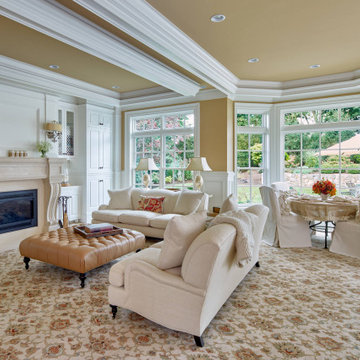
Design ideas for a traditional open concept living room in Boston with yellow walls, carpet, a standard fireplace, beige floor, recessed and decorative wall panelling.
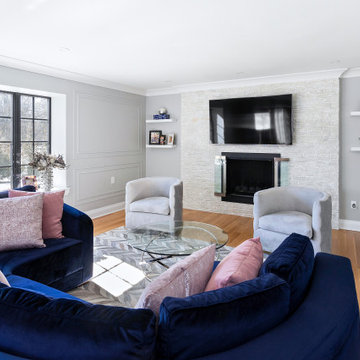
We gutted and renovated this entire modern Colonial home in Bala Cynwyd, PA. Introduced to the homeowners through the wife’s parents, we updated and expanded the home to create modern, clean spaces for the family. Highlights include converting the attic into completely new third floor bedrooms and a bathroom; a light and bright gray and white kitchen featuring a large island, white quartzite counters and Viking stove and range; a light and airy master bath with a walk-in shower and soaking tub; and a new exercise room in the basement.
Rudloff Custom Builders has won Best of Houzz for Customer Service in 2014, 2015 2016, 2017 and 2019. We also were voted Best of Design in 2016, 2017, 2018, and 2019, which only 2% of professionals receive. Rudloff Custom Builders has been featured on Houzz in their Kitchen of the Week, What to Know About Using Reclaimed Wood in the Kitchen as well as included in their Bathroom WorkBook article. We are a full service, certified remodeling company that covers all of the Philadelphia suburban area. This business, like most others, developed from a friendship of young entrepreneurs who wanted to make a difference in their clients’ lives, one household at a time. This relationship between partners is much more than a friendship. Edward and Stephen Rudloff are brothers who have renovated and built custom homes together paying close attention to detail. They are carpenters by trade and understand concept and execution. Rudloff Custom Builders will provide services for you with the highest level of professionalism, quality, detail, punctuality and craftsmanship, every step of the way along our journey together.
Specializing in residential construction allows us to connect with our clients early in the design phase to ensure that every detail is captured as you imagined. One stop shopping is essentially what you will receive with Rudloff Custom Builders from design of your project to the construction of your dreams, executed by on-site project managers and skilled craftsmen. Our concept: envision our client’s ideas and make them a reality. Our mission: CREATING LIFETIME RELATIONSHIPS BUILT ON TRUST AND INTEGRITY.
Photo Credit: Linda McManus Images
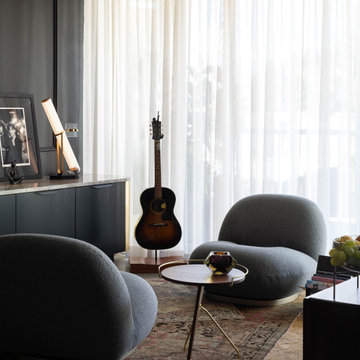
Contemporary open concept living room in Other with black walls, concrete floors and decorative wall panelling.
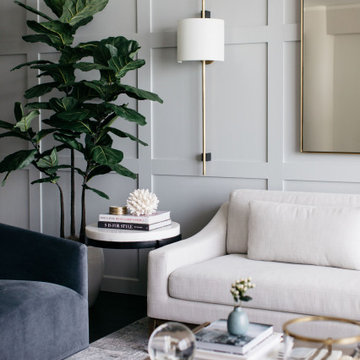
A high-rise living room with a view of Lake Michigan! The blues of the view outside inspired the palette for inside. The new wainscoting wall is clad in a blue/grey paint which provides the backdrop for the modern and clean-lined furnishings.
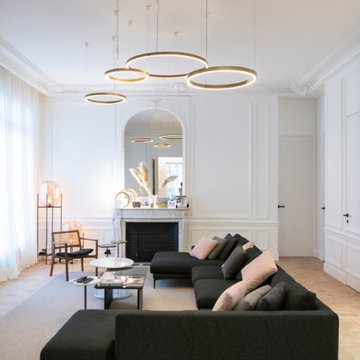
This project is the result of research and work lasting several months. This magnificent Haussmannian apartment will inspire you if you are looking for refined and original inspiration.
Here the lights are decorative objects in their own right. Sometimes they take the form of a cloud in the children's room, delicate bubbles in the parents' or floating halos in the living rooms.
The majestic kitchen completely hugs the long wall. It is a unique creation by eggersmann by Paul & Benjamin. A very important piece for the family, it has been designed both to allow them to meet and to welcome official invitations.
The master bathroom is a work of art. There is a minimalist Italian stone shower. Wood gives the room a chic side without being too conspicuous. It is the same wood used for the construction of boats: solid, noble and above all waterproof.
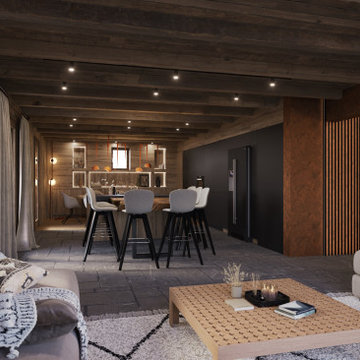
This is an example of a mid-sized country open concept living room with brown walls, concrete floors, no fireplace, no tv, grey floor, exposed beam and decorative wall panelling.
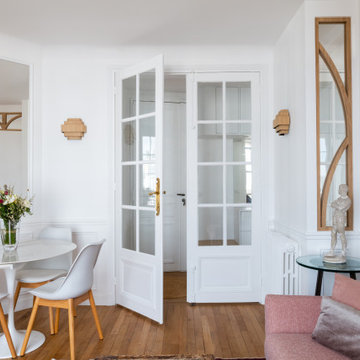
Cet appartement de 65m2 situé dans un immeuble de style Art Déco au cœur du quartier familial de la rue du Commerce à Paris n’avait pas connu de travaux depuis plus de vingt ans. Initialement doté d’une seule chambre, le pré requis des clients qui l’ont acquis était d’avoir une seconde chambre, et d’ouvrir les espaces afin de mettre en valeur la lumière naturelle traversante. Une grande modernisation s’annonce alors : ouverture du volume de la cuisine sur l’espace de circulation, création d’une chambre parentale tout en conservant un espace salon séjour généreux, rénovation complète de la salle d’eau et de la chambre enfant, le tout en créant le maximum de rangements intégrés possible. Un joli défi relevé par Ameo Concept pour cette transformation totale, où optimisation spatiale et ambiance scandinave se combinent tout en douceur.

This is an example of a large transitional formal enclosed living room in Atlanta with grey walls, bamboo floors, a standard fireplace, a concealed tv, coffered and decorative wall panelling.
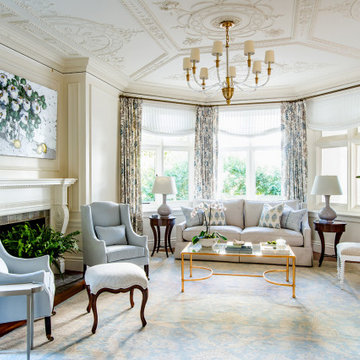
Inspiration for a transitional living room in Boston with white walls, carpet, a standard fireplace, blue floor and decorative wall panelling.
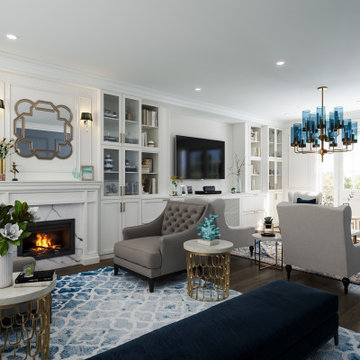
Hamptons family living at its best. This client wanted a beautiful Hamptons style home to emerge from the renovation of a tired brick veneer home for her family. The white/grey/blue palette of Hamptons style was her go to style which was an imperative part of the design brief but the creation of new zones for adult and soon to be teenagers was just as important. Our client didn't know where to start and that's how we helped her. Starting with a design brief, we set about working with her to choose all of the colours, finishes, fixtures and fittings and to also design the joinery/cabinetry to satisfy storage and aesthetic needs. We supplemented this with a full set of construction drawings to compliment the Architectural plans. Nothing was left to chance as we created the home of this family's dreams. Using white walls and dark floors throughout enabled us to create a harmonious palette that flowed from room to room. A truly beautiful home, one of our favourites!

Design ideas for an expansive transitional formal enclosed living room in Sydney with white walls, medium hardwood floors, brown floor, recessed and decorative wall panelling.
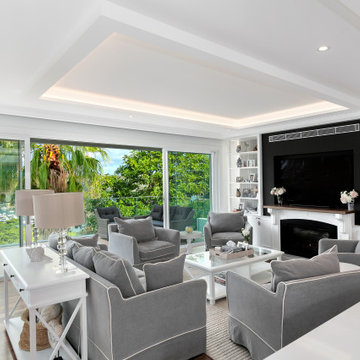
Luxury beach style living room with home theater and fireplace
Inspiration for a large beach style open concept living room in Sydney with white walls, medium hardwood floors, a standard fireplace, a stone fireplace surround, a built-in media wall, recessed and decorative wall panelling.
Inspiration for a large beach style open concept living room in Sydney with white walls, medium hardwood floors, a standard fireplace, a stone fireplace surround, a built-in media wall, recessed and decorative wall panelling.
All Wall Treatments Living Room Design Photos with Decorative Wall Panelling
11