All Wall Treatments Living Room Design Photos with Decorative Wall Panelling
Refine by:
Budget
Sort by:Popular Today
101 - 120 of 2,660 photos
Item 1 of 3
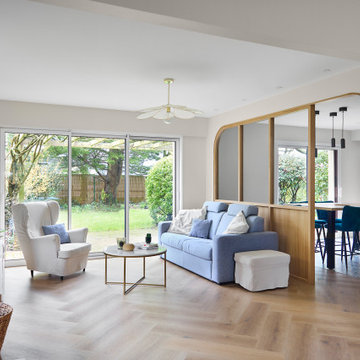
M et Mme P., fraîchement débarqués de la capitale, ont décidé de s'installer dans notre charmante région. Leur objectif est de rénover la maison récemment acquise afin de gagner en espace et de la moderniser. Après avoir exploré en ligne, ils ont opté pour notre agence qui correspondait parfaitement à leurs attentes.
Entrée/ Salle à manger
Initialement, l'entrée du salon était située au fond du couloir. Afin d'optimiser l'espace et favoriser la luminosité, le passage a été déplacé plus près de la porte d'entrée. Un agencement de rangements et un dressing définissent l'entrée avec une note de couleur terracotta. Un effet "Whoua" est assuré dès l'arrivée !
Au-delà de cette partie fonctionnelle, le parquet en point de Hongrie et les tasseaux en bois apportent chaleur et modernité au lieu.
Salon/salle à manger/cuisine
Afin de répondre aux attentes de nos clients qui souhaitaient une vue directe sur le jardin, nous avons transformé la porte-fenêtre en une grande baie vitrée de plus de 4 mètres de long. En revanche, la cuisine, qui était déjà installée, manquait de volume et était trop cloisonnée. Pour remédier à cela, une élégante verrière en forme d'ogive a été installée pour délimiter les espaces et offrir plus d'espace dans la cuisine à nos clients.
L'utilisation harmonieuse des matériaux et des couleurs dans ce projet ainsi que son agencement apportent élégance et fonctionnalité à cette incroyable maison.

4 Chartier Circle is a sun soaked 5000+ square foot, custom built home that sits a-top Ocean Cliff in Newport Rhode Island. The home features custom finishes, lighting and incredible views. This home features five bedrooms and six bathrooms, a 3 car garage, exterior patio with gas fired, fire pit a fully finished basement and a third floor master suite complete with it's own wet bar. The home also features a spacious balcony in each master suite, designer bathrooms and an incredible chef's kitchen and butlers pantry. The views from all angles of this home are spectacular.
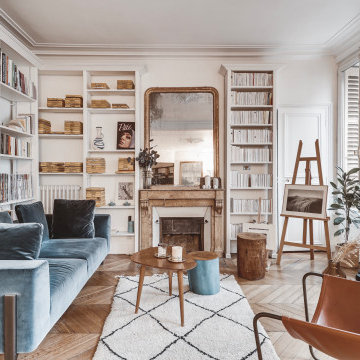
Mid-sized scandinavian open concept living room in Paris with white walls, medium hardwood floors, brown floor, a library, a standard fireplace, a stone fireplace surround, no tv and decorative wall panelling.
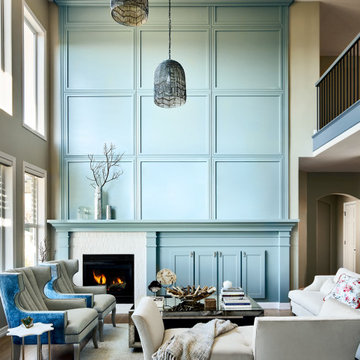
A beautiful and classic interior is what makes this home timeless. We worked in every room in the house and helped the owner update and transform her 1990's interior. Everything from the first sketch to the final door knob, we did it all and our seamless process made the project a joy.
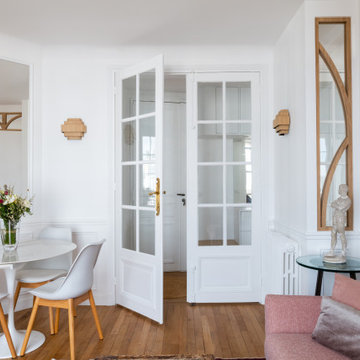
Cet appartement de 65m2 situé dans un immeuble de style Art Déco au cœur du quartier familial de la rue du Commerce à Paris n’avait pas connu de travaux depuis plus de vingt ans. Initialement doté d’une seule chambre, le pré requis des clients qui l’ont acquis était d’avoir une seconde chambre, et d’ouvrir les espaces afin de mettre en valeur la lumière naturelle traversante. Une grande modernisation s’annonce alors : ouverture du volume de la cuisine sur l’espace de circulation, création d’une chambre parentale tout en conservant un espace salon séjour généreux, rénovation complète de la salle d’eau et de la chambre enfant, le tout en créant le maximum de rangements intégrés possible. Un joli défi relevé par Ameo Concept pour cette transformation totale, où optimisation spatiale et ambiance scandinave se combinent tout en douceur.
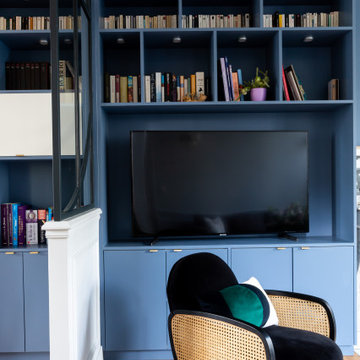
Une maison de maître du XIXème, entièrement rénovée, aménagée et décorée pour démarrer une nouvelle vie. Le RDC est repensé avec de nouveaux espaces de vie et une belle cuisine ouverte ainsi qu’un bureau indépendant. Aux étages, six chambres sont aménagées et optimisées avec deux salles de bains très graphiques. Le tout en parfaite harmonie et dans un style naturellement chic.
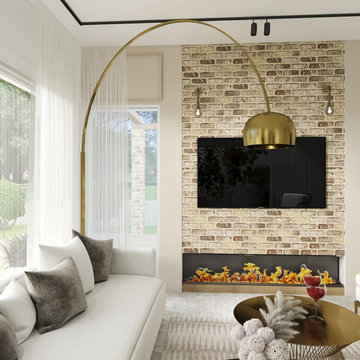
Living room
Design ideas for a mid-sized transitional open concept living room in Los Angeles with beige walls, ceramic floors, a ribbon fireplace, a brick fireplace surround, a wall-mounted tv, beige floor and decorative wall panelling.
Design ideas for a mid-sized transitional open concept living room in Los Angeles with beige walls, ceramic floors, a ribbon fireplace, a brick fireplace surround, a wall-mounted tv, beige floor and decorative wall panelling.
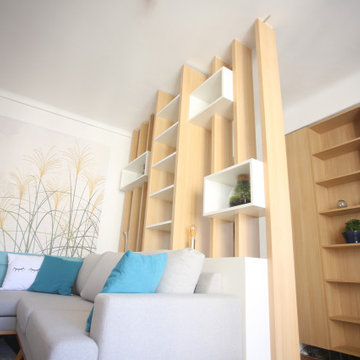
Inspiration for a mid-sized transitional open concept living room in Paris with a library, white walls, dark hardwood floors, no fireplace, no tv, brown floor and decorative wall panelling.

Large transitional formal open concept living room in New York with grey walls, dark hardwood floors, a two-sided fireplace, a stone fireplace surround, a built-in media wall, brown floor, coffered and decorative wall panelling.
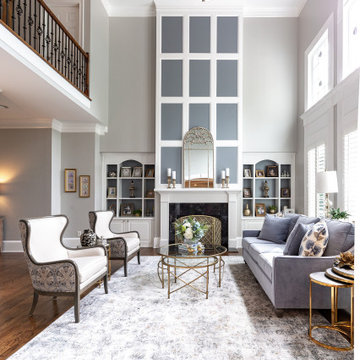
A beautiful collaboration between designer and construction/renovation team!
Photo of a large transitional open concept living room in Atlanta with decorative wall panelling.
Photo of a large transitional open concept living room in Atlanta with decorative wall panelling.
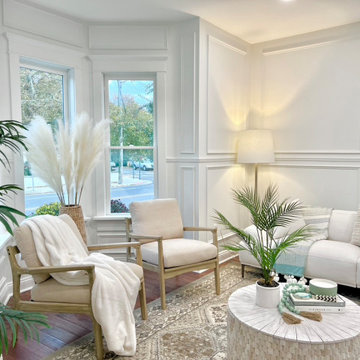
Coastal themed color palette: ocean blues, sandy beige, and crisp whites. Surrounded by beach themed accents, nautical artwork and driftwood details. Wicker furniture and soft, textured rugs add to the coastal ambiance, creating a haven of relaxation. The space embodies the essence of seaside living and offers a perfect blend of comfort and coastal charm.
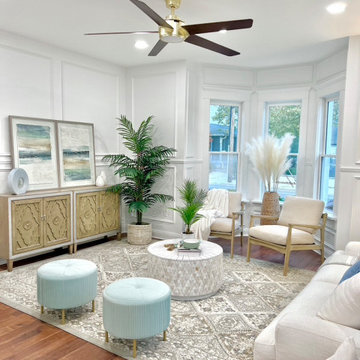
Coastal themed color palette: ocean blues, sandy beige, and crisp whites. Surrounded by beach themed accents, nautical artwork and driftwood details. Wicker furniture and soft, textured rugs add to the coastal ambiance, creating a haven of relaxation. The space embodies the essence of seaside living and offers a perfect blend of comfort and coastal charm.
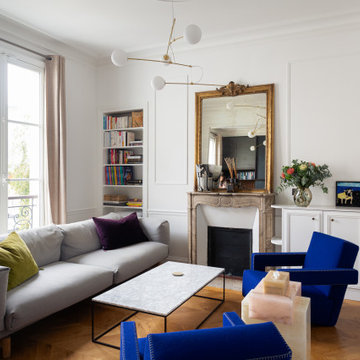
Le salon se pare de rangements discrets et élégants. On retrouve des moulures sur les portes dans la continuité des décors muraux.
Mid-sized modern open concept living room in Paris with a library, white walls, medium hardwood floors, a standard fireplace, a stone fireplace surround, no tv, wood and decorative wall panelling.
Mid-sized modern open concept living room in Paris with a library, white walls, medium hardwood floors, a standard fireplace, a stone fireplace surround, no tv, wood and decorative wall panelling.
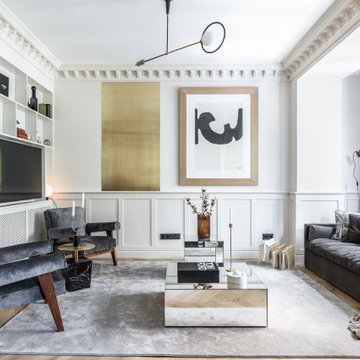
Photo of a scandinavian open concept living room in Madrid with white walls, medium hardwood floors, a built-in media wall, brown floor and decorative wall panelling.

This is an example of a mid-sized modern open concept living room in Paris with white walls, dark hardwood floors, a standard fireplace, no tv, brown floor, wood and decorative wall panelling.
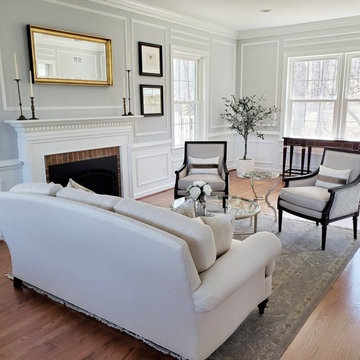
The beautiful molding detail in this spacious Formal Living Room called for elegant yet simple furnishings. With European roots and a love to travel, my client wanted this reflected in the room's design.
French inspired carved framed chairs with a modern duel fabric application balances out the traditional camel-back sofa with brass nailhead trim detail. Behind, a silver leaf tea table flanked by oversized wing chairs in a gold damask pattern gives this client the perfect place to enjoy a cup of tea with friends.
Other antique details like artwork inspired by French hotel signage, old envelopes with crest applique in dark wood frames, and collected brass candlesticks complete the look with a vintage yet elegant feel.
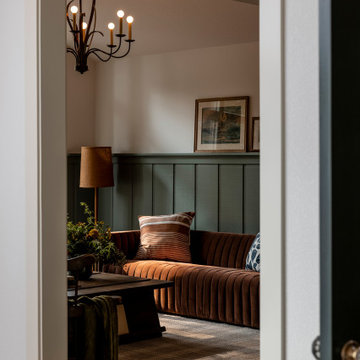
Cabin inspired living room with stone fireplace, dark olive green wainscoting walls, a brown velvet couch, twin blue floral oversized chairs, plaid rug, a dark wood coffee table, and antique chandelier lighting.
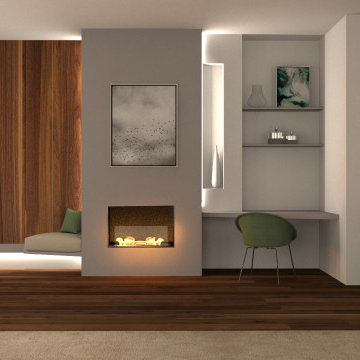
progetto di ristrutturazione di un camino esistente, abbiamo trasformato il camino in un camino a bioetanolo più pratico rispetto al camino tradizionale, a destra una piccola seduta con fondale in legno mentre a sinistra un piccolo scrittoio con mensole.
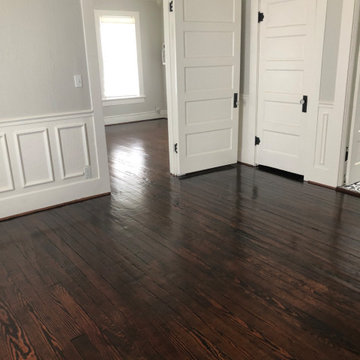
Complete restoration of 1932 craftsman
This is an example of a large arts and crafts living room in Houston with grey walls, light hardwood floors and decorative wall panelling.
This is an example of a large arts and crafts living room in Houston with grey walls, light hardwood floors and decorative wall panelling.
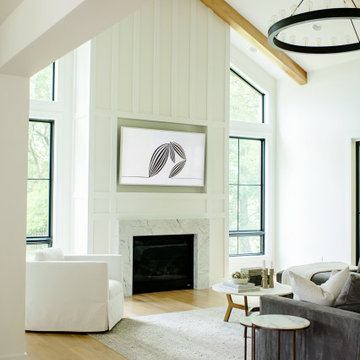
Photo of a contemporary living room in Cincinnati with white walls, light hardwood floors, a standard fireplace, a stone fireplace surround, a wall-mounted tv, exposed beam and decorative wall panelling.
All Wall Treatments Living Room Design Photos with Decorative Wall Panelling
6