All Fireplaces Living Room Design Photos with Decorative Wall Panelling
Refine by:
Budget
Sort by:Popular Today
41 - 60 of 1,308 photos
Item 1 of 3
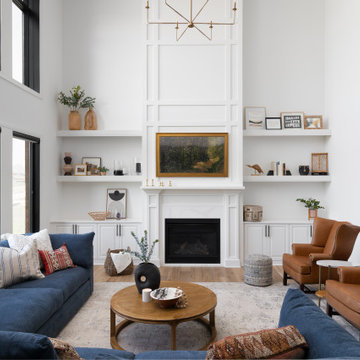
Custom designed fireplace with molding design. Vaulted ceilings with stunning lighting. Built-in cabinetry for storage and floating shelves for displacing items you love. Comfortable furniture for a growing family: sectional sofa, leather chairs, vintage rug creating a light and airy living space.
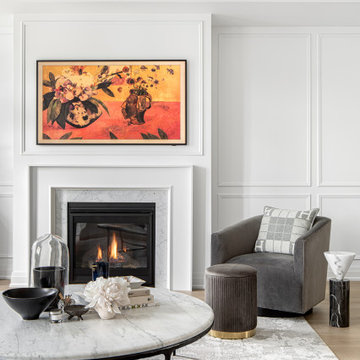
The living room layout features a room big enough for the whole family to enjoy and functions as both a formal living room and more relaxed family room as well.
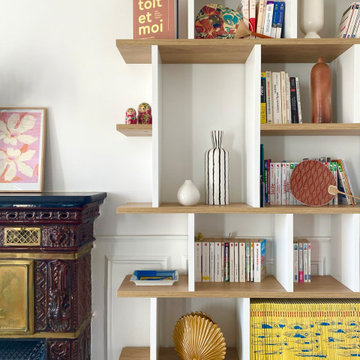
Rénovation complète d'un appartement haussmmannien de 70m2 dans le 14ème arr. de Paris. Les espaces ont été repensés pour créer une grande pièce de vie regroupant la cuisine, la salle à manger et le salon. Les espaces sont sobres et colorés. Pour optimiser les rangements et mettre en valeur les volumes, le mobilier est sur mesure, il s'intègre parfaitement au style de l'appartement haussmannien.
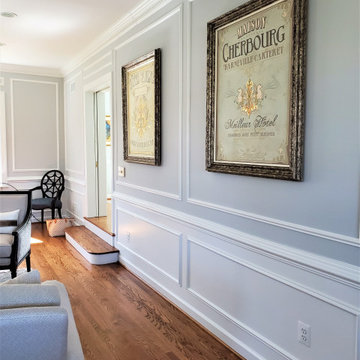
The beautiful molding detail in this spacious Formal Living Room called for elegant yet simple furnishings. With European roots and a love to travel, my client wanted this reflected in the room's design.
French inspired carved framed chairs with a modern duel fabric application balances out the traditional camel-back sofa with brass nailhead trim detail. Behind, a silver leaf tea table flanked by oversized wing chairs in a gold damask pattern gives this client the perfect place to enjoy a cup of tea with friends.
Other antique details like artwork inspired by French hotel signage, old envelopes with crest applique in dark wood frames, and collected brass candlesticks complete the look with a vintage yet elegant feel.
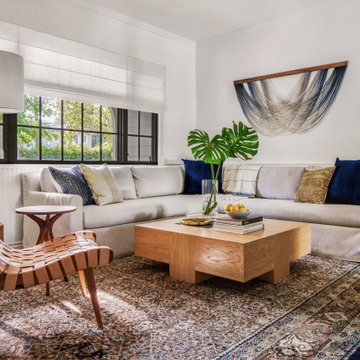
Living Room with porch through window
Mid-sized transitional formal enclosed living room in Los Angeles with white walls, a two-sided fireplace, a tile fireplace surround, no tv, beige floor, decorative wall panelling and medium hardwood floors.
Mid-sized transitional formal enclosed living room in Los Angeles with white walls, a two-sided fireplace, a tile fireplace surround, no tv, beige floor, decorative wall panelling and medium hardwood floors.
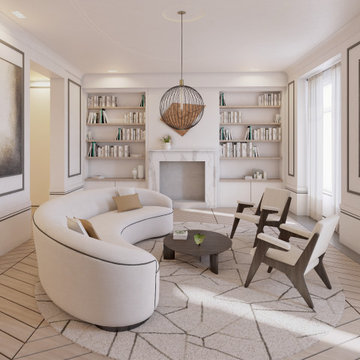
Salón y zona de lectura con chimenea
Photo of a large transitional open concept living room in Madrid with a library, white walls, medium hardwood floors, a ribbon fireplace, a stone fireplace surround, no tv and decorative wall panelling.
Photo of a large transitional open concept living room in Madrid with a library, white walls, medium hardwood floors, a ribbon fireplace, a stone fireplace surround, no tv and decorative wall panelling.
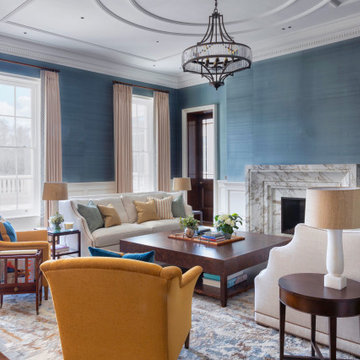
Traditional formal living room in Surrey with blue walls, medium hardwood floors, a standard fireplace, a stone fireplace surround, no tv, decorative wall panelling and wallpaper.

4 Chartier Circle is a sun soaked 5000+ square foot, custom built home that sits a-top Ocean Cliff in Newport Rhode Island. The home features custom finishes, lighting and incredible views. This home features five bedrooms and six bathrooms, a 3 car garage, exterior patio with gas fired, fire pit a fully finished basement and a third floor master suite complete with it's own wet bar. The home also features a spacious balcony in each master suite, designer bathrooms and an incredible chef's kitchen and butlers pantry. The views from all angles of this home are spectacular.
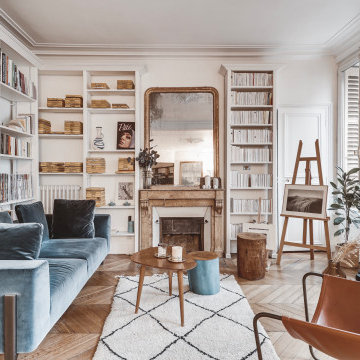
Mid-sized scandinavian open concept living room in Paris with white walls, medium hardwood floors, brown floor, a library, a standard fireplace, a stone fireplace surround, no tv and decorative wall panelling.
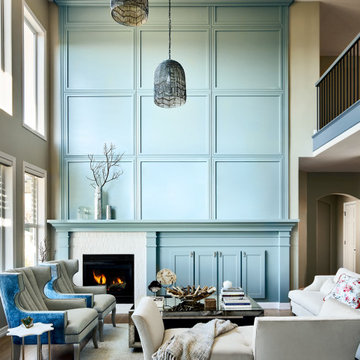
A beautiful and classic interior is what makes this home timeless. We worked in every room in the house and helped the owner update and transform her 1990's interior. Everything from the first sketch to the final door knob, we did it all and our seamless process made the project a joy.
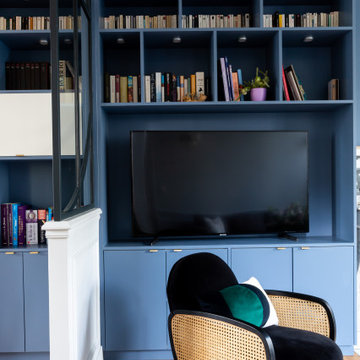
Une maison de maître du XIXème, entièrement rénovée, aménagée et décorée pour démarrer une nouvelle vie. Le RDC est repensé avec de nouveaux espaces de vie et une belle cuisine ouverte ainsi qu’un bureau indépendant. Aux étages, six chambres sont aménagées et optimisées avec deux salles de bains très graphiques. Le tout en parfaite harmonie et dans un style naturellement chic.
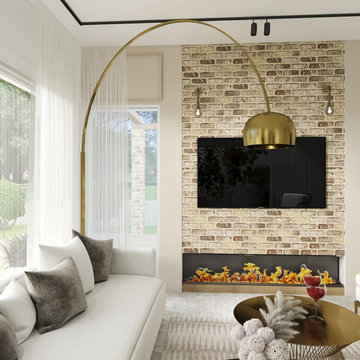
Living room
Design ideas for a mid-sized transitional open concept living room in Los Angeles with beige walls, ceramic floors, a ribbon fireplace, a brick fireplace surround, a wall-mounted tv, beige floor and decorative wall panelling.
Design ideas for a mid-sized transitional open concept living room in Los Angeles with beige walls, ceramic floors, a ribbon fireplace, a brick fireplace surround, a wall-mounted tv, beige floor and decorative wall panelling.

Large transitional formal open concept living room in New York with grey walls, dark hardwood floors, a two-sided fireplace, a stone fireplace surround, a built-in media wall, brown floor, coffered and decorative wall panelling.
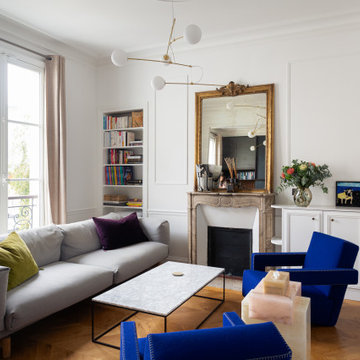
Le salon se pare de rangements discrets et élégants. On retrouve des moulures sur les portes dans la continuité des décors muraux.
Mid-sized modern open concept living room in Paris with a library, white walls, medium hardwood floors, a standard fireplace, a stone fireplace surround, no tv, wood and decorative wall panelling.
Mid-sized modern open concept living room in Paris with a library, white walls, medium hardwood floors, a standard fireplace, a stone fireplace surround, no tv, wood and decorative wall panelling.

This is an example of a mid-sized modern open concept living room in Paris with white walls, dark hardwood floors, a standard fireplace, no tv, brown floor, wood and decorative wall panelling.
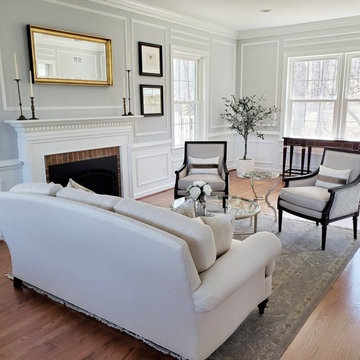
The beautiful molding detail in this spacious Formal Living Room called for elegant yet simple furnishings. With European roots and a love to travel, my client wanted this reflected in the room's design.
French inspired carved framed chairs with a modern duel fabric application balances out the traditional camel-back sofa with brass nailhead trim detail. Behind, a silver leaf tea table flanked by oversized wing chairs in a gold damask pattern gives this client the perfect place to enjoy a cup of tea with friends.
Other antique details like artwork inspired by French hotel signage, old envelopes with crest applique in dark wood frames, and collected brass candlesticks complete the look with a vintage yet elegant feel.
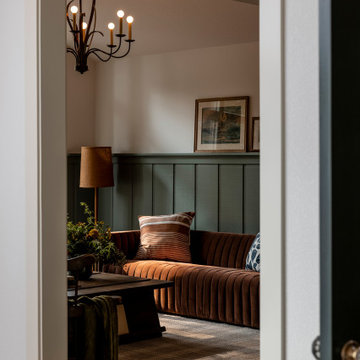
Cabin inspired living room with stone fireplace, dark olive green wainscoting walls, a brown velvet couch, twin blue floral oversized chairs, plaid rug, a dark wood coffee table, and antique chandelier lighting.
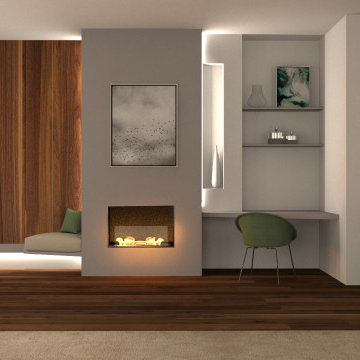
progetto di ristrutturazione di un camino esistente, abbiamo trasformato il camino in un camino a bioetanolo più pratico rispetto al camino tradizionale, a destra una piccola seduta con fondale in legno mentre a sinistra un piccolo scrittoio con mensole.
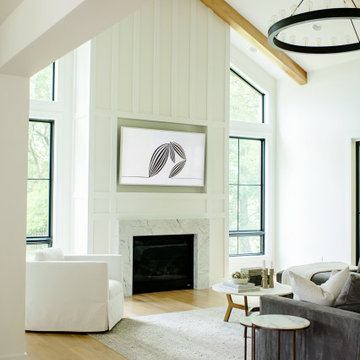
Photo of a contemporary living room in Cincinnati with white walls, light hardwood floors, a standard fireplace, a stone fireplace surround, a wall-mounted tv, exposed beam and decorative wall panelling.
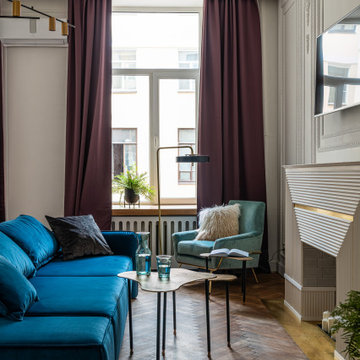
This is an example of a mid-sized transitional living room in Saint Petersburg with grey walls, medium hardwood floors, a standard fireplace, a wall-mounted tv, brown floor and decorative wall panelling.
All Fireplaces Living Room Design Photos with Decorative Wall Panelling
3