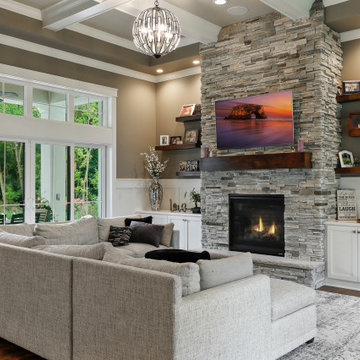All Fireplace Surrounds Living Room Design Photos with Decorative Wall Panelling
Refine by:
Budget
Sort by:Popular Today
1 - 20 of 1,217 photos
Item 1 of 3

Tones of olive green and brass accents add warmth to this timeless space.
Photo of a mid-sized transitional open concept living room in Perth with porcelain floors, a standard fireplace, a plaster fireplace surround, no tv, beige floor, decorative wall panelling and white walls.
Photo of a mid-sized transitional open concept living room in Perth with porcelain floors, a standard fireplace, a plaster fireplace surround, no tv, beige floor, decorative wall panelling and white walls.

Inspiration for a large contemporary open concept living room in Paris with a library, green walls, light hardwood floors, a standard fireplace, a wood fireplace surround, a built-in media wall and decorative wall panelling.

Inspiration for a large contemporary open concept living room in Paris with green walls, light hardwood floors, a standard fireplace, a stone fireplace surround, a wall-mounted tv, brown floor and decorative wall panelling.

Design ideas for a large transitional formal enclosed living room in Detroit with grey walls, medium hardwood floors, a standard fireplace, a tile fireplace surround, brown floor and decorative wall panelling.
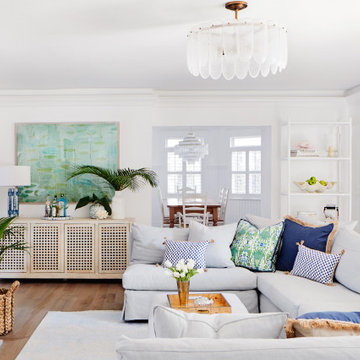
We started off with one of my all time favorite items on our site, the Cisco Brothers Seda Sofa, and we designed the rest of the room around this incredible ten-seater customizable sectional (It’s 8-way hand-tied and eco-friendly for the kids, of course!). This sectional is the perfect centerpiece for a coastal interior design with its slipcover upholstery and stylish silhouette.

An inviting living space that seamlessly integrates luxury with comfort. The room is characterized by its elegant marble fireplace, which anchors the space and provides a sophisticated focal point. The dark grey walls offer a dramatic contrast, while the expansive windows frame a breathtaking ocean view, infusing the room with natural light and a sense of openness. The modern furniture, including a plush curved sofa and stylish metallic coffee tables, enhances the contemporary feel. The room is a thoughtful blend of high-end design and homely warmth, designed to offer a tranquil retreat from the outside world.

Custom designed fireplace with molding design. Vaulted ceilings with stunning lighting. Built-in cabinetry for storage and floating shelves for displacing items you love. Comfortable furniture for a growing family: sectional sofa, leather chairs, vintage rug creating a light and airy living space.
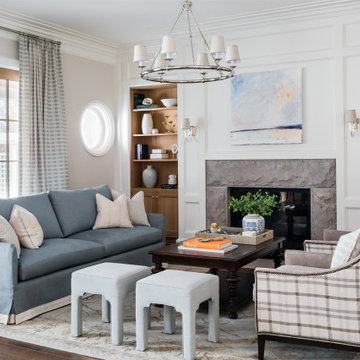
Inspiration for a large traditional formal open concept living room in Boston with white walls, medium hardwood floors, a standard fireplace, a tile fireplace surround, no tv, brown floor and decorative wall panelling.
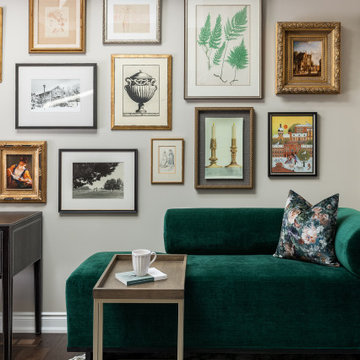
Inspiration for a mid-sized traditional formal open concept living room in Toronto with beige walls, dark hardwood floors, a wood stove, a stone fireplace surround, no tv, brown floor and decorative wall panelling.

Photo of a large country formal open concept living room in Kansas City with white walls, terra-cotta floors, a two-sided fireplace, a built-in media wall, multi-coloured floor, exposed beam and decorative wall panelling.
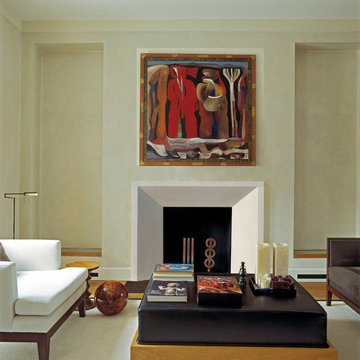
The clean lines give our Newport cast stone fireplace a unique modern style, which is sure to add a touch of panache to any home. This mantel is very versatile when it comes to style and size with its adjustable height and width. Perfect for outdoor living installation as well.
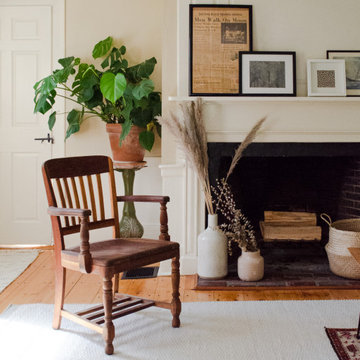
This is an example of a mid-sized country enclosed living room in Boston with beige walls, medium hardwood floors, a standard fireplace, a brick fireplace surround and decorative wall panelling.
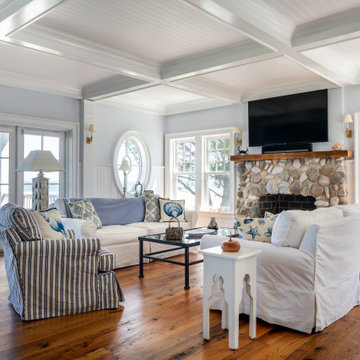
5,000 SF oceanfront home on the North End of Virginia Beach
This is an example of a large beach style open concept living room in Other with a stone fireplace surround, grey walls, medium hardwood floors, a standard fireplace, a wall-mounted tv, brown floor, coffered and decorative wall panelling.
This is an example of a large beach style open concept living room in Other with a stone fireplace surround, grey walls, medium hardwood floors, a standard fireplace, a wall-mounted tv, brown floor, coffered and decorative wall panelling.

Cabin inspired living room with stone fireplace, dark olive green wainscoting walls, a brown velvet couch, twin blue floral oversized chairs, plaid rug, a dark wood coffee table, and antique chandelier lighting.
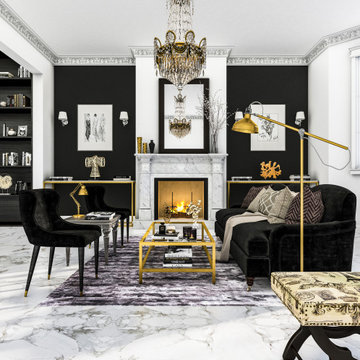
OPEN CONCEPT BLACK AND WHITE MONOCHROME LIVING ROOM WITH GOLD BRASS TONES. BLACK AND WHITE LUXURY WITH MARBLE FLOORS.
This is an example of a large formal open concept living room in New York with black walls, marble floors, a standard fireplace, a stone fireplace surround, no tv, white floor, vaulted and decorative wall panelling.
This is an example of a large formal open concept living room in New York with black walls, marble floors, a standard fireplace, a stone fireplace surround, no tv, white floor, vaulted and decorative wall panelling.
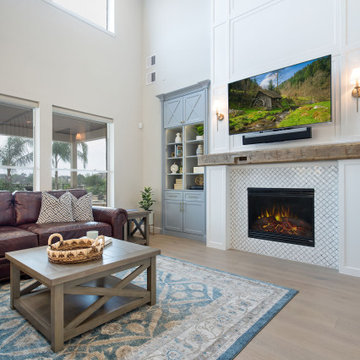
Expansive transitional open concept living room in Houston with white walls, light hardwood floors, a standard fireplace, a tile fireplace surround, a wall-mounted tv, beige floor and decorative wall panelling.
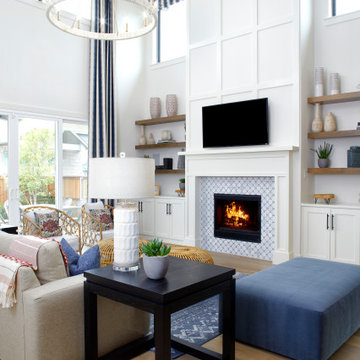
Inspiration for an expansive transitional open concept living room in Dallas with white walls, light hardwood floors, a standard fireplace, a tile fireplace surround, a wall-mounted tv, beige floor and decorative wall panelling.
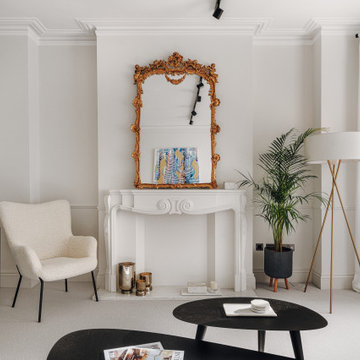
Maida Vale Apartment in Photos: A Visual Journey
Tucked away in the serene enclave of Maida Vale, London, lies an apartment that stands as a testament to the harmonious blend of eclectic modern design and traditional elegance, masterfully brought to life by Jolanta Cajzer of Studio 212. This transformative journey from a conventional space to a breathtaking interior is vividly captured through the lens of the acclaimed photographer, Tom Kurek, and further accentuated by the vibrant artworks of Kris Cieslak.
The apartment's architectural canvas showcases tall ceilings and a layout that features two cozy bedrooms alongside a lively, light-infused living room. The design ethos, carefully curated by Jolanta Cajzer, revolves around the infusion of bright colors and the strategic placement of mirrors. This thoughtful combination not only magnifies the sense of space but also bathes the apartment in a natural light that highlights the meticulous attention to detail in every corner.
Furniture selections strike a perfect harmony between the vivacity of modern styles and the grace of classic elegance. Artworks in bold hues stand in conversation with timeless timber and leather, creating a rich tapestry of textures and styles. The inclusion of soft, plush furnishings, characterized by their modern lines and chic curves, adds a layer of comfort and contemporary flair, inviting residents and guests alike into a warm embrace of stylish living.
Central to the living space, Kris Cieslak's artworks emerge as focal points of colour and emotion, bridging the gap between the tangible and the imaginative. Featured prominently in both the living room and bedroom, these paintings inject a dynamic vibrancy into the apartment, mirroring the life and energy of Maida Vale itself. The art pieces not only complement the interior design but also narrate a story of inspiration and creativity, making the apartment a living gallery of modern artistry.
Photographed with an eye for detail and a sense of spatial harmony, Tom Kurek's images capture the essence of the Maida Vale apartment. Each photograph is a window into a world where design, art, and light converge to create an ambience that is both visually stunning and deeply comforting.
This Maida Vale apartment is more than just a living space; it's a showcase of how contemporary design, when intertwined with artistic expression and captured through skilled photography, can create a home that is both a sanctuary and a source of inspiration. It stands as a beacon of style, functionality, and artistic collaboration, offering a warm welcome to all who enter.
Hashtags:
#JolantaCajzerDesign #TomKurekPhotography #KrisCieslakArt #EclecticModern #MaidaValeStyle #LondonInteriors #BrightAndBold #MirrorMagic #SpaceEnhancement #ModernMeetsTraditional #VibrantLivingRoom #CozyBedrooms #ArtInDesign #DesignTransformation #UrbanChic #ClassicElegance #ContemporaryFlair #StylishLiving #TrendyInteriors #LuxuryHomesLondon
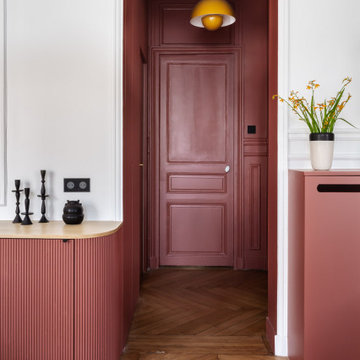
Design ideas for a mid-sized contemporary open concept living room in Paris with light hardwood floors, decorative wall panelling, a library, green walls, a corner fireplace, a wood fireplace surround and a built-in media wall.
All Fireplace Surrounds Living Room Design Photos with Decorative Wall Panelling
1
