Living Room Design Photos with Exposed Beam and Planked Wall Panelling
Refine by:
Budget
Sort by:Popular Today
1 - 20 of 429 photos
Item 1 of 3

Design ideas for a mid-sized country open concept living room in Austin with white walls, light hardwood floors, a standard fireplace, a wall-mounted tv, brown floor, exposed beam and planked wall panelling.

A modern farmhouse living room designed for a new construction home in Vienna, VA.
Design ideas for a large country open concept living room in DC Metro with white walls, light hardwood floors, a ribbon fireplace, a tile fireplace surround, a wall-mounted tv, beige floor, exposed beam and planked wall panelling.
Design ideas for a large country open concept living room in DC Metro with white walls, light hardwood floors, a ribbon fireplace, a tile fireplace surround, a wall-mounted tv, beige floor, exposed beam and planked wall panelling.

Large beach style enclosed living room in New York with white walls, light hardwood floors, a standard fireplace, a built-in media wall, brown floor, exposed beam and planked wall panelling.

Design ideas for an eclectic living room in Los Angeles with white walls, terra-cotta floors, a standard fireplace, a brick fireplace surround, red floor, exposed beam, timber, vaulted and planked wall panelling.

Living room and dining area featuring exposed wood beams, black and gold chandelier, shiplap walls, rattan coffee table, black table lamps, hardwood flooring, and large black windows.

Design ideas for a large country open concept living room in Other with a home bar, white walls, medium hardwood floors, a standard fireplace, a brick fireplace surround, a wall-mounted tv, exposed beam and planked wall panelling.

Design ideas for a beach style living room in Seattle with white walls, dark hardwood floors, a standard fireplace, a stone fireplace surround, brown floor, exposed beam, vaulted, wood and planked wall panelling.

Design ideas for a transitional open concept living room in Chicago with grey walls, medium hardwood floors, a standard fireplace, a tile fireplace surround, a wall-mounted tv, brown floor, exposed beam and planked wall panelling.
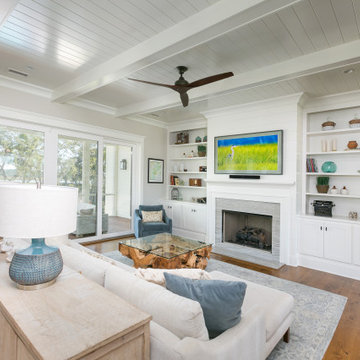
Inspiration for a transitional open concept living room in Charleston with white walls, medium hardwood floors, a standard fireplace, a stone fireplace surround, a wall-mounted tv, brown floor, exposed beam, timber and planked wall panelling.
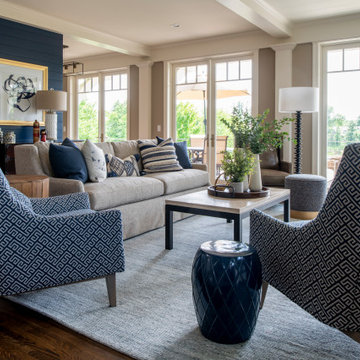
Design ideas for a large transitional living room in Minneapolis with grey walls, medium hardwood floors, a standard fireplace, a wood fireplace surround, brown floor, exposed beam and planked wall panelling.

Another view of the great room overlooking the dining and kitchen area.
Photo of a mid-sized beach style open concept living room in Other with grey walls, medium hardwood floors, brown floor, exposed beam and planked wall panelling.
Photo of a mid-sized beach style open concept living room in Other with grey walls, medium hardwood floors, brown floor, exposed beam and planked wall panelling.

Nestled within the charming confines of Bluejack National, our design team utilized all the space this cozy cottage had to offer. Towering custom drapery creates the illusion of grandeur, guiding the eye toward the shiplap ceiling and exposed wooden beams. While the color palette embraces neutrals and earthy tones, playful pops of color and intriguing southwestern accents inject vibrancy and character into the space.

Photo of a mid-sized scandinavian open concept living room in Saint Petersburg with a library, white walls, porcelain floors, a standard fireplace, a metal fireplace surround, no tv, black floor, exposed beam and planked wall panelling.

Inspiration for a large country enclosed living room in San Francisco with a library, white walls, dark hardwood floors, exposed beam and planked wall panelling.

薪ストーブを設置したリビングダイニング。フローリングは手斧掛け、壁面一部に黒革鉄板貼り、天井は柿渋とどことなく和を連想させる黒いモダンな空間。アイアンのパーテーションとソファはオリジナル。
Photo of a large modern open concept living room in Other with white walls, medium hardwood floors, a wood stove, a metal fireplace surround, a freestanding tv, exposed beam and planked wall panelling.
Photo of a large modern open concept living room in Other with white walls, medium hardwood floors, a wood stove, a metal fireplace surround, a freestanding tv, exposed beam and planked wall panelling.
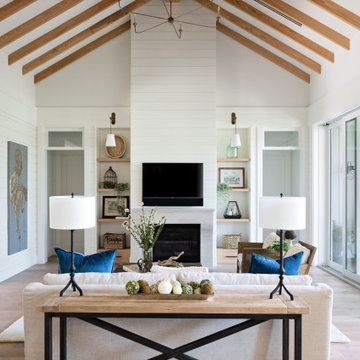
Living room view from the ktichen
Inspiration for a large beach style open concept living room in Tampa with white walls, light hardwood floors, a standard fireplace, a stone fireplace surround, a wall-mounted tv, brown floor, exposed beam and planked wall panelling.
Inspiration for a large beach style open concept living room in Tampa with white walls, light hardwood floors, a standard fireplace, a stone fireplace surround, a wall-mounted tv, brown floor, exposed beam and planked wall panelling.
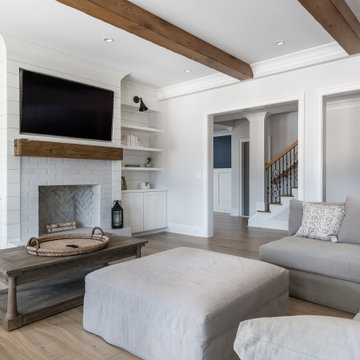
This full basement renovation included adding a mudroom area, media room, a bedroom, a full bathroom, a game room, a kitchen, a gym and a beautiful custom wine cellar. Our clients are a family that is growing, and with a new baby, they wanted a comfortable place for family to stay when they visited, as well as space to spend time themselves. They also wanted an area that was easy to access from the pool for entertaining, grabbing snacks and using a new full pool bath.We never treat a basement as a second-class area of the house. Wood beams, customized details, moldings, built-ins, beadboard and wainscoting give the lower level main-floor style. There’s just as much custom millwork as you’d see in the formal spaces upstairs. We’re especially proud of the wine cellar, the media built-ins, the customized details on the island, the custom cubbies in the mudroom and the relaxing flow throughout the entire space.
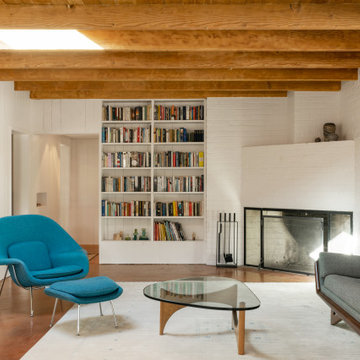
This is an example of a living room in Phoenix with white walls, concrete floors, a corner fireplace, a brick fireplace surround, brown floor, exposed beam, brick walls and planked wall panelling.

This living room was part of a larger main floor remodel that included the kitchen, dining room, entryway, and stair. The existing wood burning fireplace and moss rock was removed and replaced with rustic black stained paneling, a gas corner fireplace, and a soapstone hearth. New beams were added.

Volume two story ceiling features shiplap fireplace, open shelving and natural beamed ceiling.
Photo of a large transitional open concept living room in Milwaukee with beige walls, medium hardwood floors, a standard fireplace, a wall-mounted tv, brown floor, exposed beam and planked wall panelling.
Photo of a large transitional open concept living room in Milwaukee with beige walls, medium hardwood floors, a standard fireplace, a wall-mounted tv, brown floor, exposed beam and planked wall panelling.
Living Room Design Photos with Exposed Beam and Planked Wall Panelling
1