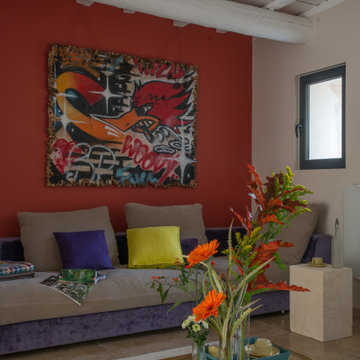Living Room Design Photos with Red Walls and Exposed Beam
Refine by:
Budget
Sort by:Popular Today
1 - 20 of 56 photos
Item 1 of 3
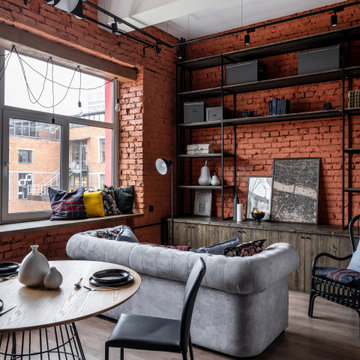
Small industrial living room in Moscow with red walls, dark hardwood floors, brown floor, exposed beam and brick walls.
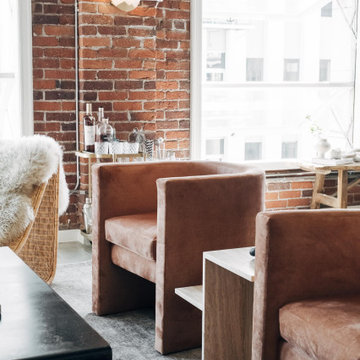
Inspiration for a mid-sized industrial loft-style living room in Other with red walls, concrete floors, no fireplace, a concealed tv, grey floor, exposed beam and brick walls.
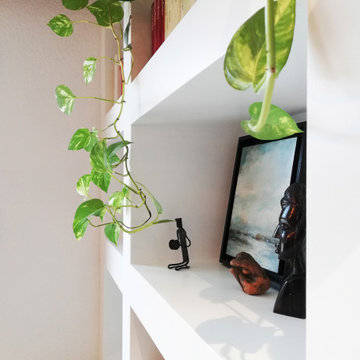
Modernisation de l'espace, optimisation de la circulation, pose d'un plafond isolant au niveau phonique, création d'une bibliothèque sur mesure, création de rangements.
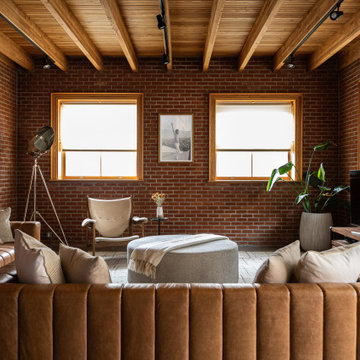
Interior Design by Materials + Methods Design.
Inspiration for an industrial open concept living room in New York with red walls, concrete floors, a freestanding tv, grey floor, exposed beam, wood and brick walls.
Inspiration for an industrial open concept living room in New York with red walls, concrete floors, a freestanding tv, grey floor, exposed beam, wood and brick walls.
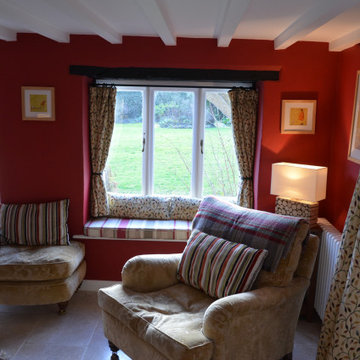
This warm cosy snug is within the oldest part of the house, with it's low beamed ceilings and deep solid walls we painted this room in Dulux's Heritage rich Pugin Red and was inspired by the original tiles within the fireplace surround.
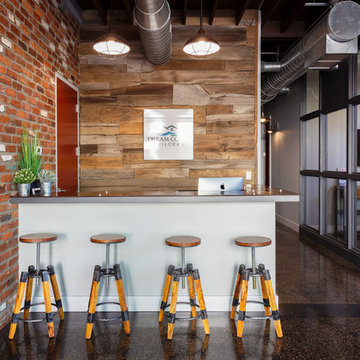
This is an example of a mid-sized industrial formal open concept living room in Tampa with red walls, marble floors, no fireplace, no tv, brown floor, exposed beam and brick walls.

Photo of a mediterranean formal living room in Florence with red walls, a standard fireplace and exposed beam.
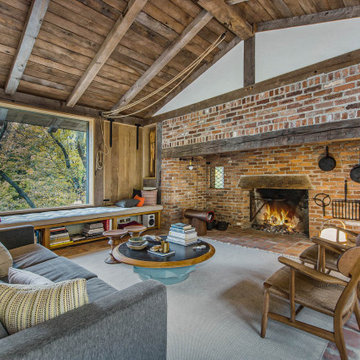
Country open concept living room in Grand Rapids with red walls, brick floors, a brick fireplace surround, red floor, exposed beam and brick walls.
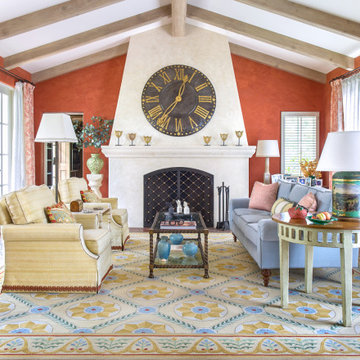
Design ideas for a large traditional formal enclosed living room in Santa Barbara with red walls, carpet, a standard fireplace, a plaster fireplace surround and exposed beam.
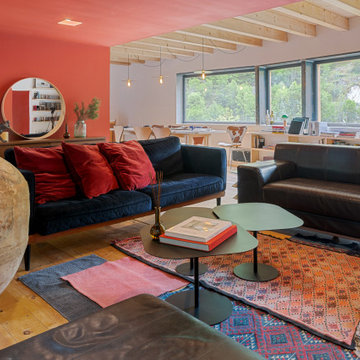
Reforma integral de una vivienda en los Pirineos Catalanes. En este proyecto hemos trabajado teniendo muy en cuenta el espacio exterior dentro de la vivienda. Hemos jugado con los materiales y las texturas, intentando resaltar la piedra en el interior. Con el color rojo y el mobiliario hemos dado un carácter muy especial al espacio. Todo el proyecto se ha realizado en colaboración con Carlos Gerhard Pi-Sunyer, arquitecto del proyecto.
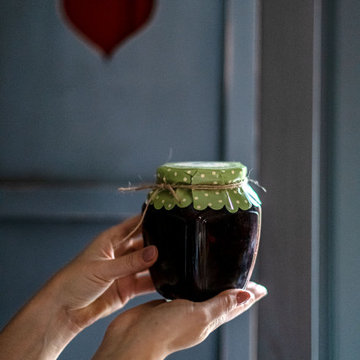
Photo of a mid-sized country living room in Other with red walls, vinyl floors, a ribbon fireplace, exposed beam and planked wall panelling.
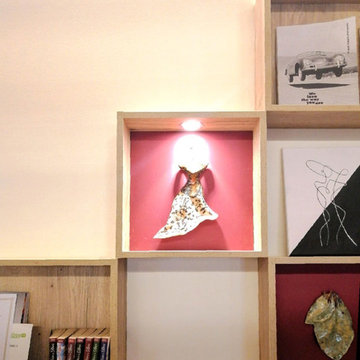
Rénovation complète de ce salon / mezzanine, de près de 100m², avec des meubles sur mesure, un nouvel escalier suspendu, du mobilier, et surtout un bel éclairage
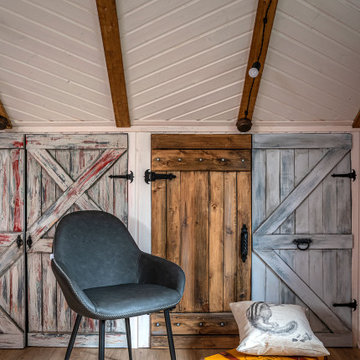
Photo of a mid-sized country living room in Other with red walls, vinyl floors, a ribbon fireplace, exposed beam and planked wall panelling.
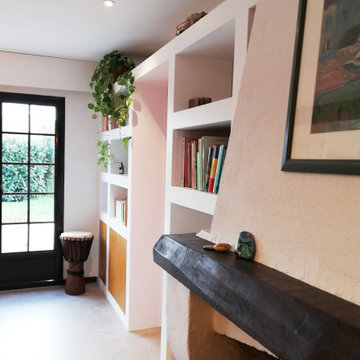
Modernisation de l'espace, optimisation de la circulation, pose d'un plafond isolant au niveau phonique, création d'une bibliothèque sur mesure, création de rangements.
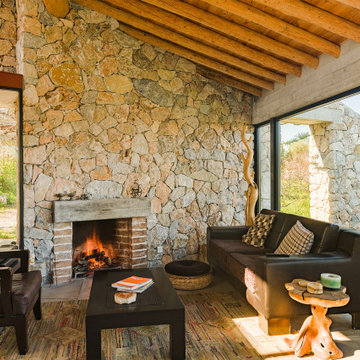
Interior of HARVESThouse in the living room showing fireplace and stone wall.
PHOTO: Kerim Belet Photography
This is an example of a small mediterranean open concept living room in New York with red walls, concrete floors, a brick fireplace surround, grey floor and exposed beam.
This is an example of a small mediterranean open concept living room in New York with red walls, concrete floors, a brick fireplace surround, grey floor and exposed beam.
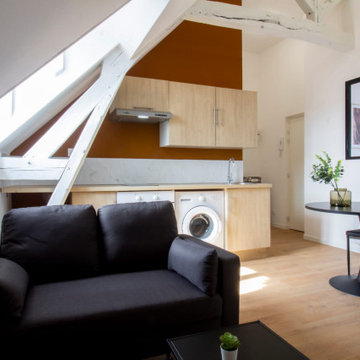
Création d'une cuisine aménagée avec un espace salon.
Création d'une chambre avec une verrière pour un puit de lumière supplémentaire dans l'espace.
Ameublement de l'ensemble de l'appartement.
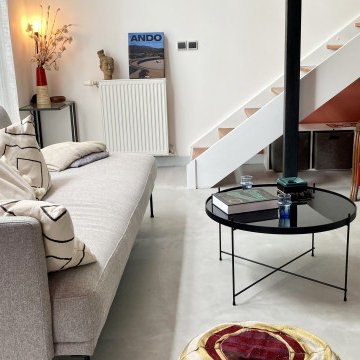
L'escalier a été entièrement transformé, dépose du garde corps et mise en peinture des limons.
Le sol anciennement en carrelage très foncé a été repris, lé béton ciré posé permet d'agrandir l'espace sans le diviser par des joints de carrelage et la clarté du matériau accentue la luminosité de l'espace.
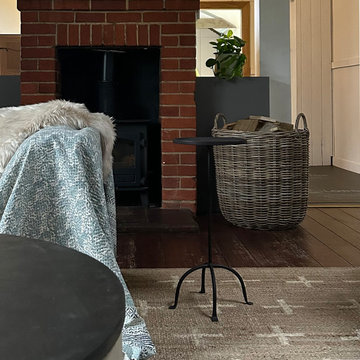
the centre of this building houses an open plan kitchen and generous lounge area. The original brick fireplace has been retained and the existing kitchen was given a make over in f&B's Mole's Breath
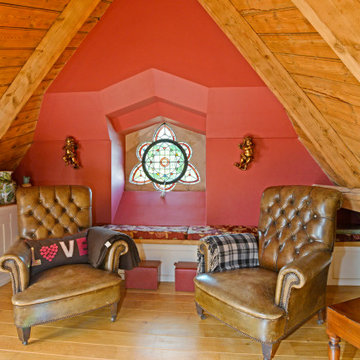
Victorian church conversion
Photo of an expansive traditional formal open concept living room in Hertfordshire with a wood stove, a stone fireplace surround, a concealed tv, exposed beam, red walls, medium hardwood floors and brown floor.
Photo of an expansive traditional formal open concept living room in Hertfordshire with a wood stove, a stone fireplace surround, a concealed tv, exposed beam, red walls, medium hardwood floors and brown floor.
Living Room Design Photos with Red Walls and Exposed Beam
1
