Living Room Design Photos with Exposed Beam and Wood Walls
Refine by:
Budget
Sort by:Popular Today
21 - 40 of 420 photos
Item 1 of 3
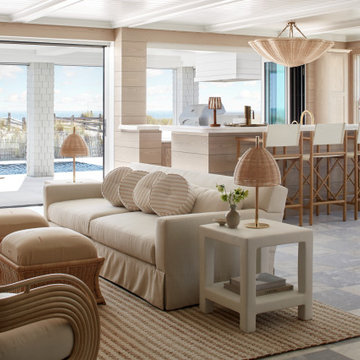
The connection to the surrounding ocean and dunes is evident in every room of this elegant beachfront home. By strategically pulling the home in from the corner, the architect not only creates an inviting entry court but also enables the three-story home to maintain a modest scale on the streetscape. Swooping eave lines create an elegant stepping down of forms while showcasing the beauty of the cedar roofing and siding materials.
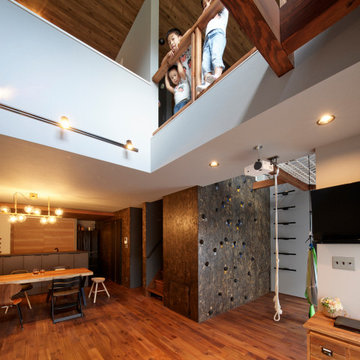
リビング吹抜
Photo of a mid-sized open concept living room in Osaka with grey walls, dark hardwood floors, no fireplace, a wall-mounted tv, brown floor, exposed beam and wood walls.
Photo of a mid-sized open concept living room in Osaka with grey walls, dark hardwood floors, no fireplace, a wall-mounted tv, brown floor, exposed beam and wood walls.
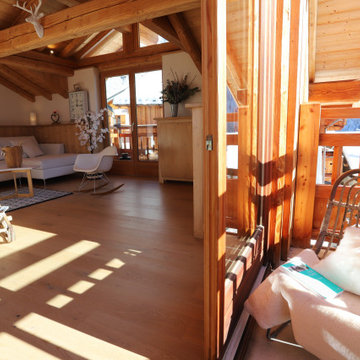
This is an example of a large country open concept living room with white walls, light hardwood floors, exposed beam and wood walls.
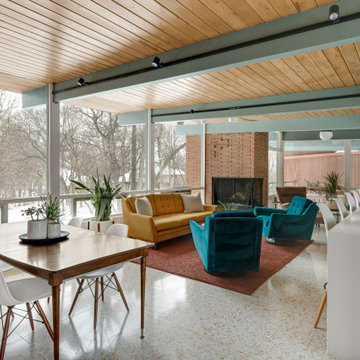
Mid-Century Modern Restoration
Design ideas for a mid-sized midcentury open concept living room in Minneapolis with white walls, a corner fireplace, a brick fireplace surround, white floor, exposed beam and wood walls.
Design ideas for a mid-sized midcentury open concept living room in Minneapolis with white walls, a corner fireplace, a brick fireplace surround, white floor, exposed beam and wood walls.
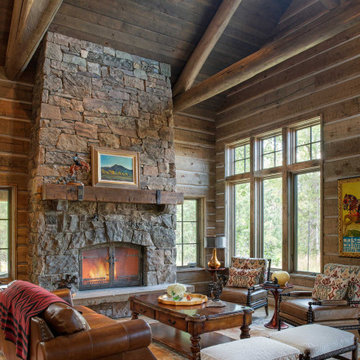
The open design displays a custom brick fire place that fits perfectly into the log-style hand hewed logs with chinking and exposed log trusses.
Inspiration for a country open concept living room in Other with brown walls, medium hardwood floors, a standard fireplace, a stone fireplace surround, brown floor, exposed beam, vaulted, wood and wood walls.
Inspiration for a country open concept living room in Other with brown walls, medium hardwood floors, a standard fireplace, a stone fireplace surround, brown floor, exposed beam, vaulted, wood and wood walls.
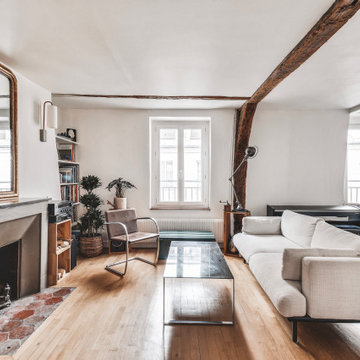
salon, séjour, blanc, poutres apparentes, bibliothèque, fauteuil en cuir, table en verre, piano, canapé gris, vintage, cheminée, miroir, lumineux
Photo of a mid-sized contemporary open concept living room in Paris with a library, white walls, light hardwood floors, a standard fireplace, a stone fireplace surround, no tv, brown floor, exposed beam and wood walls.
Photo of a mid-sized contemporary open concept living room in Paris with a library, white walls, light hardwood floors, a standard fireplace, a stone fireplace surround, no tv, brown floor, exposed beam and wood walls.
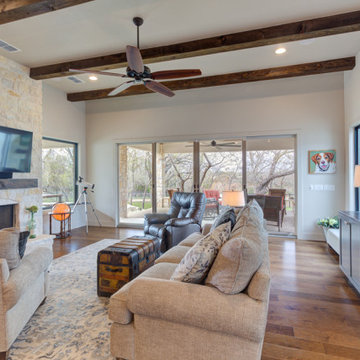
Design ideas for a large transitional open concept living room in Austin with a library, white walls, medium hardwood floors, a standard fireplace, a stone fireplace surround, a wall-mounted tv, brown floor, exposed beam and wood walls.

Large traditional formal enclosed living room in Gloucestershire with a standard fireplace, a stone fireplace surround, exposed beam and wood walls.
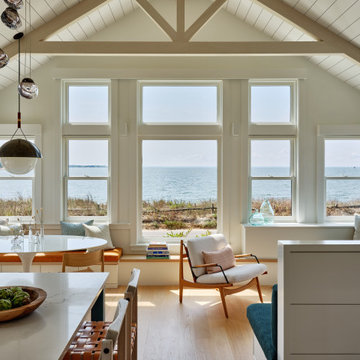
A thoughtful collaboration brought this getaway home to realization. It started with our client’s desire to create a special gift to themselves, in the form of a retreat. We worked with a special team of design and construction experts to create a welcoming waterfront cottage to the family and all those who visit. Capturing views of the water, the home is comprised of curated spaces to gather, both inside and out, for our clients and their family and friends to enjoy.

Mid-Century Modern Restoration
Mid-sized midcentury open concept living room in Minneapolis with white walls, a corner fireplace, a brick fireplace surround, white floor, exposed beam and wood walls.
Mid-sized midcentury open concept living room in Minneapolis with white walls, a corner fireplace, a brick fireplace surround, white floor, exposed beam and wood walls.

Design ideas for a midcentury living room in Boston with brown walls, concrete floors, a wood stove, a tile fireplace surround, beige floor, exposed beam and wood walls.
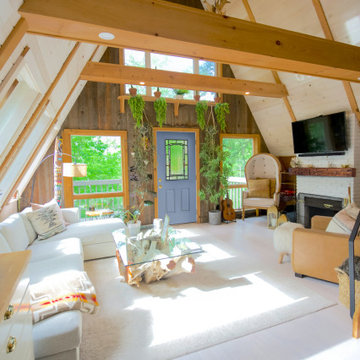
Get the cabin of your dreams with a new front door and a beam mantel. This Belleville Smooth 2 panel door with Adelaide Glass is a gorgeous upgrade and will add a pop of color for you. The Hand Hewn Wooden Beam Mantel is great for adding in natural tones to enhance the rustic feel.
Door: BLS-106-21-2
Beam Mantel: BMH-EC
Visit us at ELandELWoodProducts.com to see more options

Large beach style open concept living room in Boston with brown walls, light hardwood floors, a standard fireplace, a metal fireplace surround, a wall-mounted tv, brown floor, exposed beam and wood walls.

Organic Contemporary Design in an Industrial Setting… Organic Contemporary elements in an industrial building is a natural fit. Turner Design Firm designers Tessea McCrary and Jeanine Turner created a warm inviting home in the iconic Silo Point Luxury Condominiums.
Transforming the Least Desirable Feature into the Best… We pride ourselves with the ability to take the least desirable feature of a home and transform it into the most pleasant. This condo is a perfect example. In the corner of the open floor living space was a large drywalled platform. We designed a fireplace surround and multi-level platform using warm walnut wood and black charred wood slats. We transformed the space into a beautiful and inviting sitting area with the help of skilled carpenter, Jeremy Puissegur of Cajun Crafted and experienced installer, Fred Schneider
Industrial Features Enhanced… Neutral stacked stone tiles work perfectly to enhance the original structural exposed steel beams. Our lighting selection were chosen to mimic the structural elements. Charred wood, natural walnut and steel-look tiles were all chosen as a gesture to the industrial era’s use of raw materials.
Creating a Cohesive Look with Furnishings and Accessories… Designer Tessea McCrary added luster with curated furnishings, fixtures and accessories. Her selections of color and texture using a pallet of cream, grey and walnut wood with a hint of blue and black created an updated classic contemporary look complimenting the industrial vide.
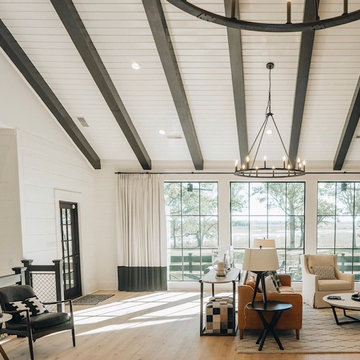
Custom build project. Located on Johns Island SC. Home is located on a 14 acre estate on the marsh, view of Kiawah river.
Design ideas for a large beach style open concept living room in Charleston with exposed beam and wood walls.
Design ideas for a large beach style open concept living room in Charleston with exposed beam and wood walls.
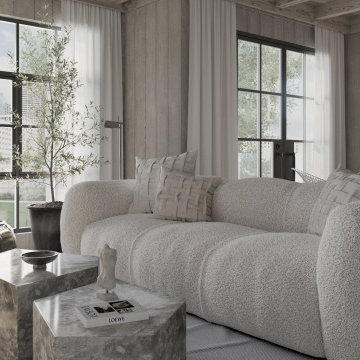
This is an example of a small formal open concept living room in Phoenix with concrete floors, exposed beam and wood walls.
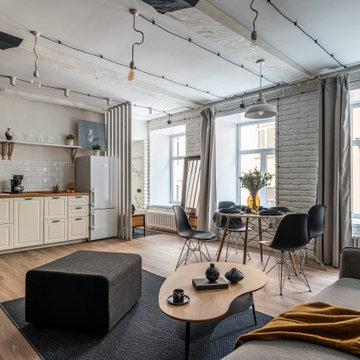
Современный дизайн интерьера гостиной, контрастные цвета, скандинавский стиль. Сочетание белого, черного и желтого. Желтые панели, серый диван. Пример сервировки стола, цветы.
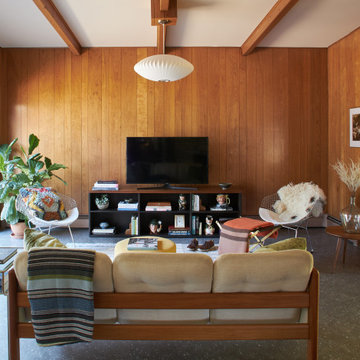
Design ideas for a midcentury living room in Milwaukee with brown walls, no fireplace, grey floor, exposed beam and wood walls.

Living room over looking basket ball court with a Custom 3-sided Fireplace with Porcelain tile. Contemporary custom furniture made to order. Truss ceiling with stained finish, Cable wire rail system . Doors lead out to pool

Little River Cabin Airbnb
Photo of a large country loft-style living room in New York with beige walls, plywood floors, a wood stove, a stone fireplace surround, beige floor, exposed beam and wood walls.
Photo of a large country loft-style living room in New York with beige walls, plywood floors, a wood stove, a stone fireplace surround, beige floor, exposed beam and wood walls.
Living Room Design Photos with Exposed Beam and Wood Walls
2