Living Room Design Photos with Exposed Beam
Refine by:
Budget
Sort by:Popular Today
41 - 60 of 843 photos
Item 1 of 3
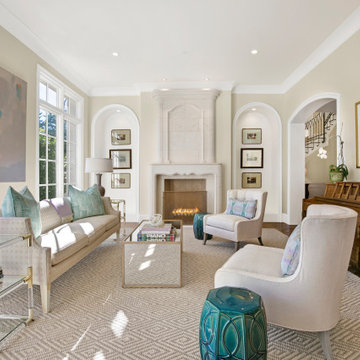
Formal Living room
Photo of a large formal enclosed living room in Dallas with white walls, medium hardwood floors, a standard fireplace, a stone fireplace surround, no tv, brown floor and exposed beam.
Photo of a large formal enclosed living room in Dallas with white walls, medium hardwood floors, a standard fireplace, a stone fireplace surround, no tv, brown floor and exposed beam.
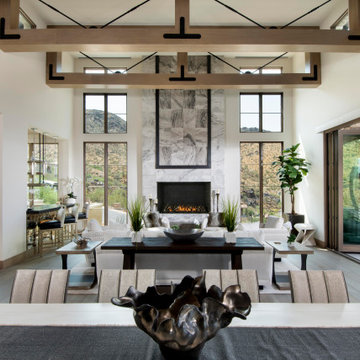
Opulent and elegant, this inviting living room enchants guests with soaring ceilings featuring exposed wood beams, a stately stone fireplace, wood floors, and captivating views of the surrounding mountains, and the Scottsdale city lights beyond.
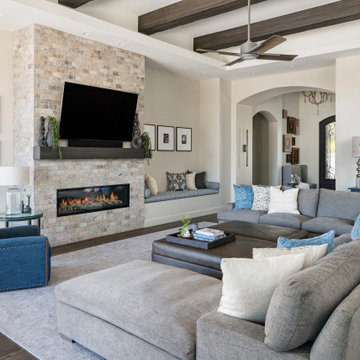
The classics never go out of style, as is the case with this custom new build that was interior designed from the blueprint stages with enduring longevity in mind. An eye for scale is key with these expansive spaces calling for proper proportions, intentional details, liveable luxe materials and a melding of functional design with timeless aesthetics. The result is cozy, welcoming and balanced grandeur. | Photography Joshua Caldwell
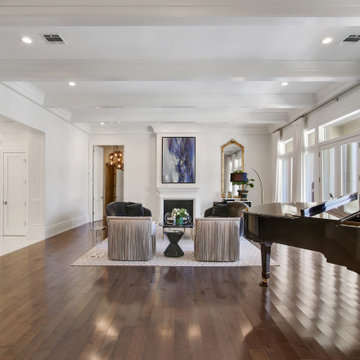
Sofia Joelsson Design, Interior Design Services. Living room, two story New Orleans new construction. Rich Grey toned wood flooring, Colorful art, Grand Piano, Mirror, Large baseboards, wainscot, Console Table, Living Room, fireplace
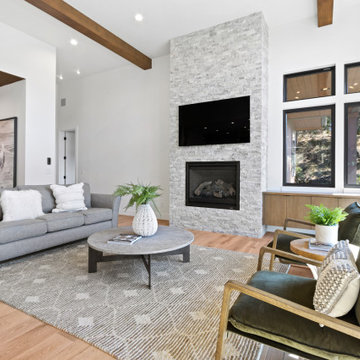
Expansive contemporary open concept living room in Portland with white walls, light hardwood floors, a standard fireplace, a stone fireplace surround, a wall-mounted tv and exposed beam.
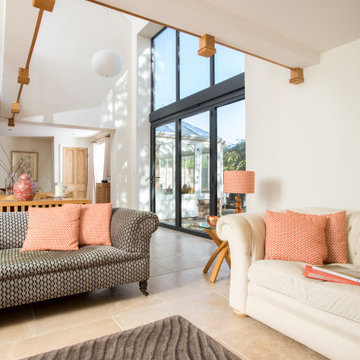
It's difficult to imagine that this beautiful light-filled space was once a dark and draughty barn with a leaking roof. Adjoining a Georgian farmhouse, the barn has been completely renovated and knocked through to the main house to create a large open plan family area with mezzanine. Zoned into living and dining areas, the barn incorporates bi-folding doors on two elevations, opening the space up completely to both front and rear gardens. Egyptian limestone flooring has been used for the whole downstairs area, whilst a neutral carpet has been used for the stairs and mezzanine level.
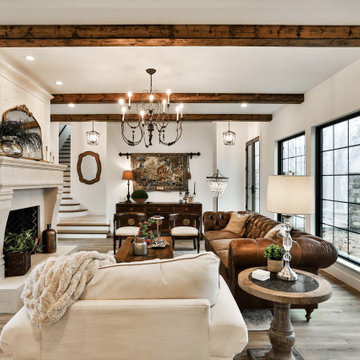
This Mediterranean living room was inspired by the beauty and villas in Italy. This is the primary living space for the homeowners of this Augusta, MO luxury home that also has two attached short-term rental spaces.
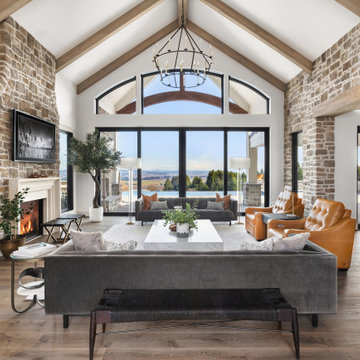
Inspiration for an expansive open concept living room in Portland with white walls, medium hardwood floors, a standard fireplace, a brick fireplace surround, a wall-mounted tv and exposed beam.
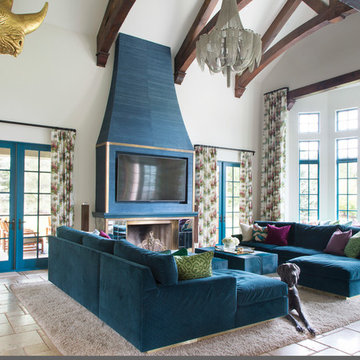
This Denver metro home renovation by Andrea Schumacher Interiors is enlivened using bold color choices and prints. The great room features a blue wallcovering fireplace, custom sofas and draperies, and a large, thick area rug to walk on.
Photo Credit: Emily Minton Redfield
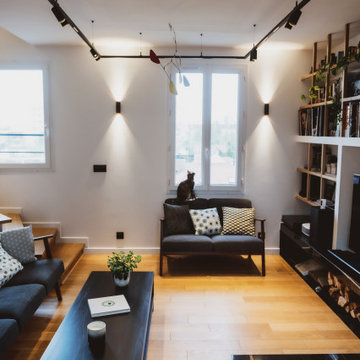
Mid-sized modern open concept living room in Paris with a library, white walls, light hardwood floors, a two-sided fireplace, a plaster fireplace surround, a built-in media wall and exposed beam.
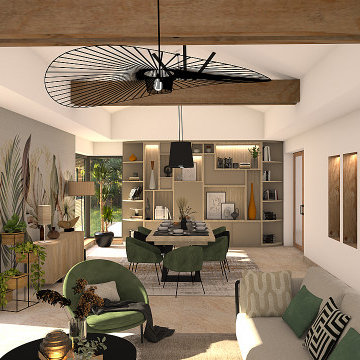
Avec cette photo globale de la pièce, force est de constater que cette zone aux tons clairs a été conçue pour optimiser les rangements tout en favorisant la circulation. La grande longueur de la pièce a été entrecoupée par le papier peint qui matérialise la zone de la salle à manger et délimite judicieusement les espaces.
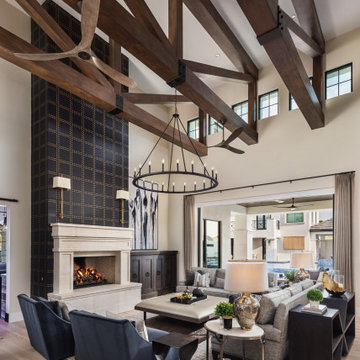
This great room has custom upholstery in beige tweed, black velvet and shimmery faux leather. the beams and beautiful and the limestone fireplace is perfectly flanked by gorgeous custom wallpaper. The TV pops out of the custom built in to the right of the fireplace.
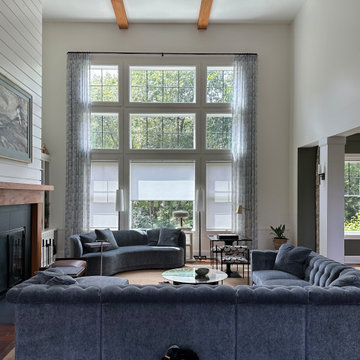
Photo of a large modern open concept living room in Columbus with white walls, a wood fireplace surround, no tv, brown floor and exposed beam.
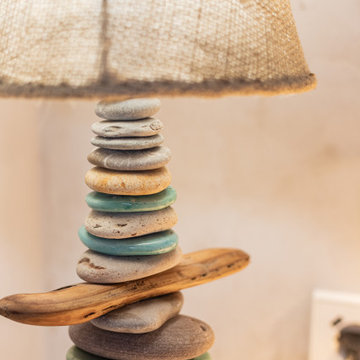
Design ideas for a mediterranean living room in Palma de Mallorca with beige walls, travertine floors, a standard fireplace, a plaster fireplace surround, beige floor and exposed beam.
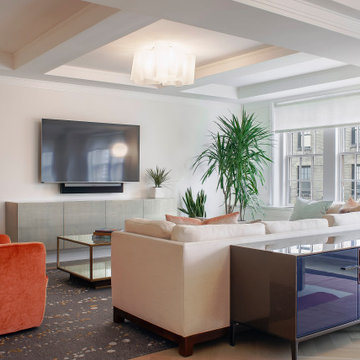
A beautiful open living room. Custom floating cabinet under the wall mounted TV. Color furniture accents with beautiful wall art and lots of green plants. Custom rug of great with spots of silver and gold accent the area. A custom brass and glass coffee table beautifully sets the center of the room. A pop of color on this amazing lacquer cabinet connects the living room to the open dining room. Contemporary lighting between original beamed ceilings.
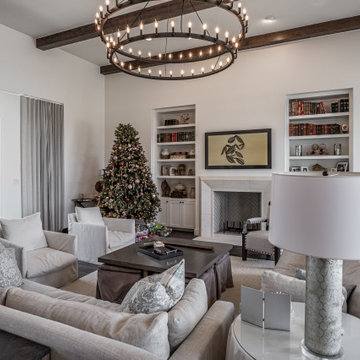
Mid-sized transitional open concept living room in Austin with white walls, a standard fireplace, a stone fireplace surround, brown floor, exposed beam and medium hardwood floors.
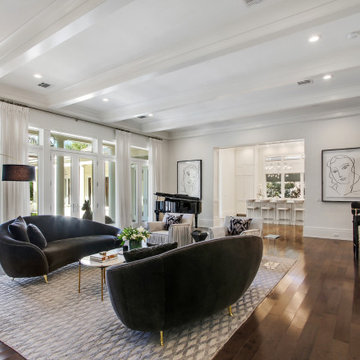
Sofia Joelsson Design, Interior Design Services. Living room, two story New Orleans new construction. Rich Grey toned wood flooring, Colorful art, Grand Piano, Mirror, Large baseboards, wainscot, Console Table, Living Room, fireplace , kitchen, bar,
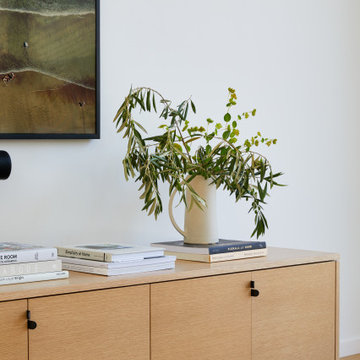
This Australian-inspired new construction was a successful collaboration between homeowner, architect, designer and builder. The home features a Henrybuilt kitchen, butler's pantry, private home office, guest suite, master suite, entry foyer with concealed entrances to the powder bathroom and coat closet, hidden play loft, and full front and back landscaping with swimming pool and pool house/ADU.
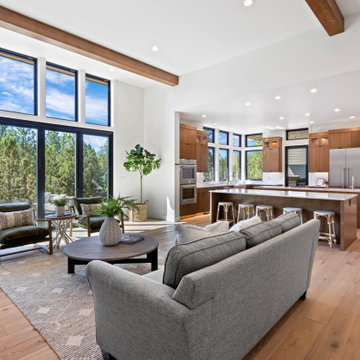
Expansive contemporary open concept living room in Portland with white walls, light hardwood floors, a standard fireplace, a stone fireplace surround, a wall-mounted tv and exposed beam.
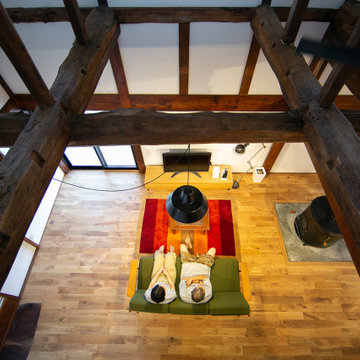
70年という月日を守り続けてきた農家住宅のリノベーション
建築当時の強靭な軸組みを活かし、新しい世代の住まい手の想いのこもったリノベーションとなった
夏は熱がこもり、冬は冷たい隙間風が入る環境から
開口部の改修、断熱工事や気密をはかり
夏は風が通り涼しく、冬は暖炉が燈り暖かい室内環境にした
空間動線は従来人寄せのための二間と奥の間を一体として家族の団欒と仲間と過ごせる動線とした
北側の薄暗く奥まったダイニングキッチンが明るく開放的な造りとなった
Living Room Design Photos with Exposed Beam
3