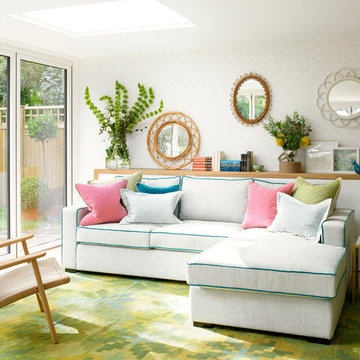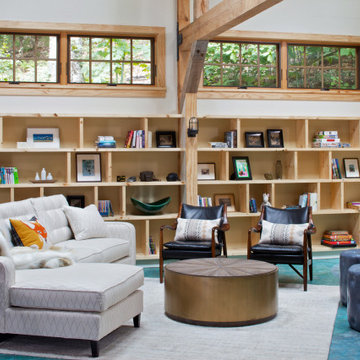Living Room Design Photos with Green Floor and Turquoise Floor
Refine by:
Budget
Sort by:Popular Today
41 - 60 of 519 photos
Item 1 of 3
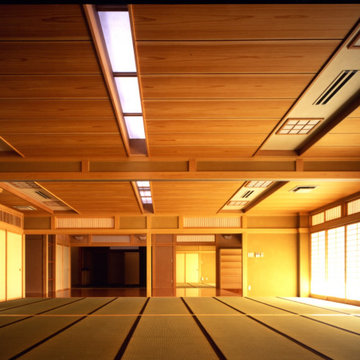
大広間内観−4。晴れの日の昼間は、自然光だけで十分な明るさを取ることができる。写真左の手前にあるのが引き込み型のパーティション
This is an example of a large asian formal open concept living room in Other with brown walls, tatami floors, no fireplace, no tv, green floor and wood.
This is an example of a large asian formal open concept living room in Other with brown walls, tatami floors, no fireplace, no tv, green floor and wood.
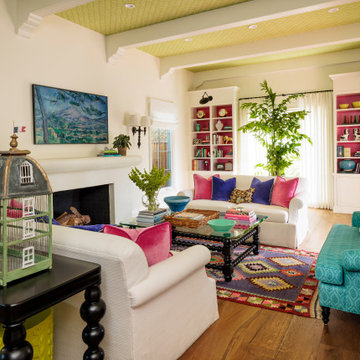
Large eclectic formal living room in Los Angeles with ceramic floors, a standard fireplace, a wall-mounted tv, green floor and wallpaper.
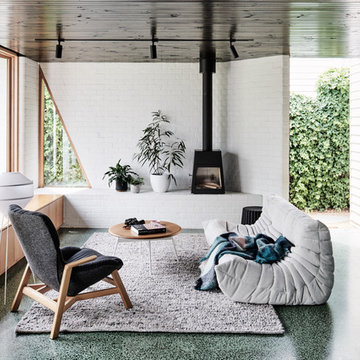
Tom Blachford
Design ideas for a mid-sized contemporary open concept living room in Melbourne with concrete floors, a wood stove, a metal fireplace surround, green floor and white walls.
Design ideas for a mid-sized contemporary open concept living room in Melbourne with concrete floors, a wood stove, a metal fireplace surround, green floor and white walls.
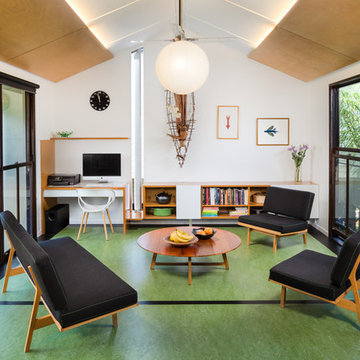
Ryan St House: West End, Brisbane, Queensland, Australia by Tim Bennetton Architects.
Photo by Andrew Manson
www.mansonimages.com
Inspiration for a tropical living room in Brisbane with white walls and green floor.
Inspiration for a tropical living room in Brisbane with white walls and green floor.
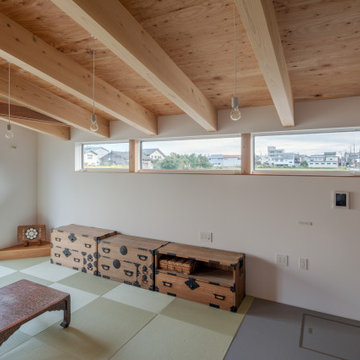
新潟県三条市に建つ木造の2世帯住宅である。冬に数回の大雪が降る市街地では主要道路に消雪パイプが張り巡らされ、ほぼすべての家に風除室とカーポートが備わっている。冬の寒さに一番のプライオリティをおき計画された雪国らしい新興住宅街に敷地はある。この地域では宅地化がゆるやかに進んでおり、田んぼと宅地が混ざったのどかな住宅街を形成している。消雪パイプが埋設された西の道路側へカーポートを配置するのは必須であり、カーポートは敷地の一部のように前提条件として与えられているように思えた。周囲の住宅とカーポートの関係を観察すると、カーポートと玄関が近接しているため一階への採光が取れず玄関が暗そうであったり、そうなることを避けるようにカーポートと玄関の距離をとった結果うまく接続できていない建ち方が多い。
ここではカーポートと建物を近づけながら玄関をカーポートの屋根より高い吹き抜けのヴォリュームで配置し、屋根より高い窓から十分な採光と通風を確保するよう計画した。冬は日射により暖められた玄関の空気を、夏はカーポートの日陰により冷やされた空気を室内に導く仕掛けとして吹き抜けの玄関に面した2階の洗面に小窓や、階段室の天井にトップライトへ空気を逃がすルーバーを設けている。2世帯は玄関と浴室を共有するが、それぞれのリビングはお互いに心地よい距離感で生活できるように断面的な重なりを避け、1階親世帯のリビング部分を平屋とし、南側道路に対して親密なスケールを与えている。2階は回遊性のあるワンルームとし様々な生活のシーンが田園風景と共にコアの周りで展開される。整然と並ぶ田んぼの風景に呼応したシンメトリーな立面から庭側へ飛び出した2階の小上がり部分は1階の庭への出入り口の屋根となり、庭との関係を紡ぐ。地域性に応答するための小さな工夫の集まりでできた住宅である。
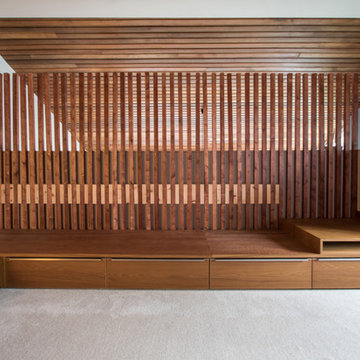
Rogers Architectural Photography
This is an example of an asian living room in Dublin with carpet and green floor.
This is an example of an asian living room in Dublin with carpet and green floor.
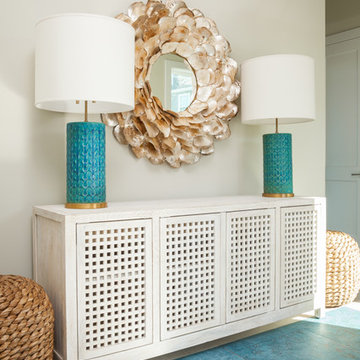
This is an example of a mid-sized beach style open concept living room in Other with green walls, carpet, no fireplace and green floor.
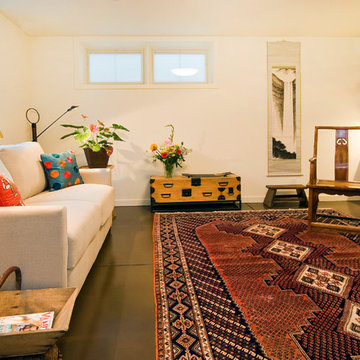
Guest suite with radiant heating installed in the floor.
Robert Vente Photographer
This is an example of a mid-sized eclectic living room in San Francisco with concrete floors, white walls, no fireplace and green floor.
This is an example of a mid-sized eclectic living room in San Francisco with concrete floors, white walls, no fireplace and green floor.
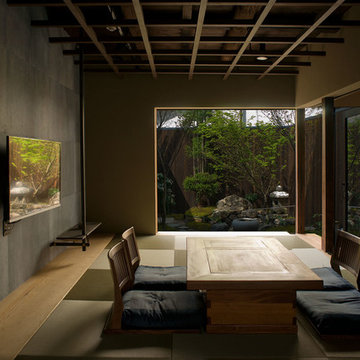
京都 平安神宮にほど近い一軒宿。
柱•梁の日焼け、土壁の煤そして金物の錆、それら歳月によってつくられたものです
それらを印象的に魅せる
そんな「改修」によってしかつくり得ない建築をめざしました
Photo of an asian formal enclosed living room in Kyoto with multi-coloured walls, tatami floors, a wall-mounted tv and green floor.
Photo of an asian formal enclosed living room in Kyoto with multi-coloured walls, tatami floors, a wall-mounted tv and green floor.
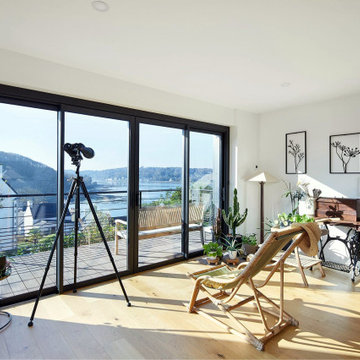
Nos clients ont fait l’acquisition d’une maison des années 60 il y a quelques années. Plus le temps passait et plus le souhait d’agrandir leur habitation se faisait ressentir. En effet, ils avaient comme projet d’augmenter la surface habitable grâce à l’ajout d’une extension. Tout en créant une pièce de vie supplémentaire. Mais aussi, une suite parentale pour avoir leur propre espace personnel. Un véritable succès pour cet agrandissement de maison.

Photo of a mid-sized contemporary formal enclosed living room in Philadelphia with grey walls, medium hardwood floors, a ribbon fireplace, a metal fireplace surround, no tv and green floor.
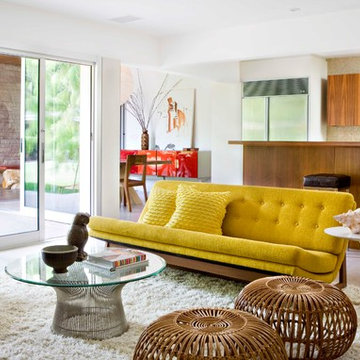
Interior Design: Jamie Bush Co.
Laura Hull Photography
Inspiration for a midcentury living room in Los Angeles with green floor.
Inspiration for a midcentury living room in Los Angeles with green floor.
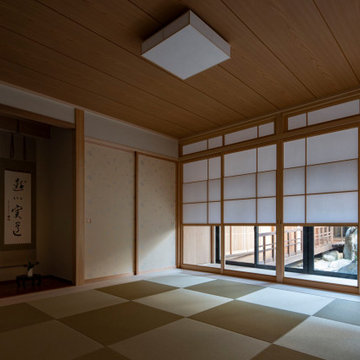
元々あった和室を一度解体。断熱・耐震補強、床暖房、ビルトインエアコンなど性能面をアップデイトして組み直した。(撮影:山田圭司郎)
Photo of a large formal enclosed living room in Other with white walls, tatami floors, no fireplace, no tv, green floor and wood.
Photo of a large formal enclosed living room in Other with white walls, tatami floors, no fireplace, no tv, green floor and wood.
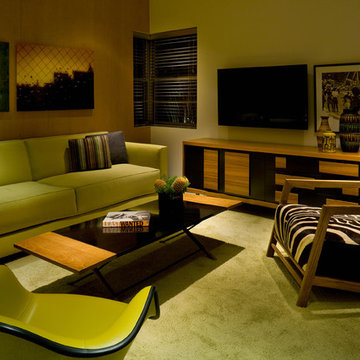
This is an example of a mid-sized modern enclosed living room in Miami with a wall-mounted tv, white walls and green floor.
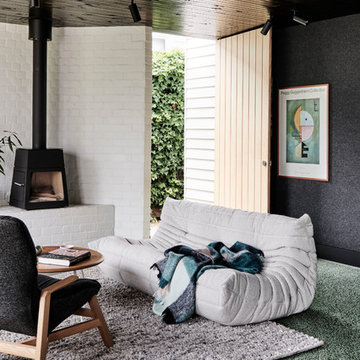
Tom Blachford
Inspiration for a mid-sized modern open concept living room with white walls, concrete floors, a wood stove, a metal fireplace surround and green floor.
Inspiration for a mid-sized modern open concept living room with white walls, concrete floors, a wood stove, a metal fireplace surround and green floor.
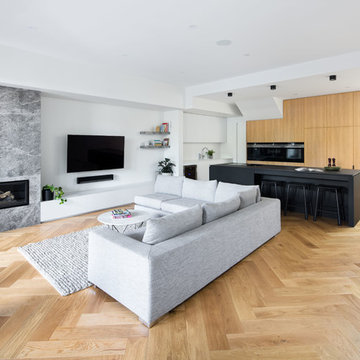
Photo of a mid-sized contemporary enclosed living room in Melbourne with white walls, light hardwood floors, a corner fireplace, a stone fireplace surround, a wall-mounted tv and green floor.
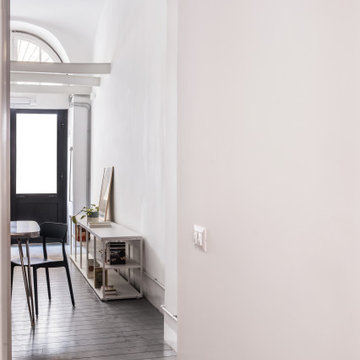
Photo of a small industrial loft-style living room in Rome with painted wood floors and turquoise floor.
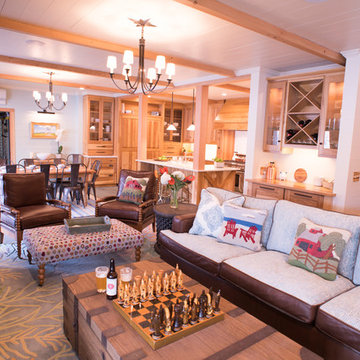
CR Laine furniture and Visual Comfort Lighting from The Home Shop. Photo by Caleb Kenna
Inspiration for a country open concept living room in Burlington with a home bar, white walls, slate floors, a stone fireplace surround and green floor.
Inspiration for a country open concept living room in Burlington with a home bar, white walls, slate floors, a stone fireplace surround and green floor.
Living Room Design Photos with Green Floor and Turquoise Floor
3
