All Ceiling Designs Living Room Design Photos with Green Floor
Refine by:
Budget
Sort by:Popular Today
1 - 20 of 76 photos
Item 1 of 3

Highlight and skylight bring in light from above whilst maintaining privacy from the street. Artwork by Patricia Piccinini and Peter Hennessey. Rug from Armadillo and vintage chair from Casser Maison, Togo chairs from Domo.

Design ideas for a large eclectic formal living room in Los Angeles with ceramic floors, a standard fireplace, a wall-mounted tv, green floor and wallpaper.

Our goal was to create an elegant current space that fit naturally into the architecture, utilizing tailored furniture and subtle tones and textures. We wanted to make the space feel lighter, open, and spacious both for entertaining and daily life. The fireplace received a face lift with a bright white paint job and a black honed slab hearth. We thoughtfully incorporated durable fabrics and materials as our client's home life includes dogs and children.

DK、廊下より一段下がったピットリビング。赤ちゃんや猫が汚しても部分的に取り外して洗えるタイルカーペットを採用。子供がが小さいうちはあえて大きな家具は置かずみんなでゴロゴロ。
Inspiration for a mid-sized scandinavian open concept living room in Other with white walls, carpet, a freestanding tv, green floor, wallpaper and wallpaper.
Inspiration for a mid-sized scandinavian open concept living room in Other with white walls, carpet, a freestanding tv, green floor, wallpaper and wallpaper.
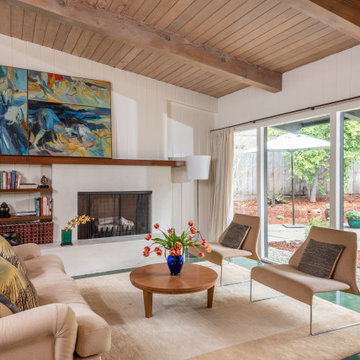
Expansive midcentury open concept living room in San Francisco with white walls, concrete floors, a standard fireplace, a plaster fireplace surround, green floor and wood.
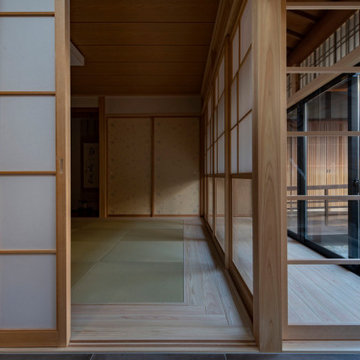
ダイニングから和室を見る。渡り廊下の納戸は格子戸に入替え、エアコン室外機と床暖房熱源機を格納している。
(撮影:山田圭司郎)
Inspiration for a large formal enclosed living room in Other with white walls, tatami floors, no fireplace, no tv, green floor and wood.
Inspiration for a large formal enclosed living room in Other with white walls, tatami floors, no fireplace, no tv, green floor and wood.
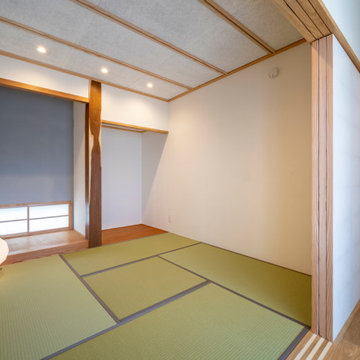
This is an example of a mid-sized asian formal enclosed living room in Other with white walls, tatami floors, no tv, green floor and timber.

This is an example of an expansive midcentury open concept living room in San Francisco with white walls, concrete floors, a standard fireplace, green floor, exposed beam, wood, planked wall panelling, a plaster fireplace surround and no tv.
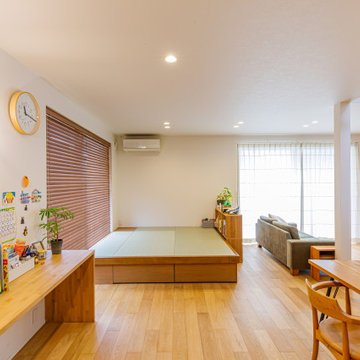
Inspiration for a mid-sized open concept living room in Kobe with white walls, tatami floors, no fireplace, a wall-mounted tv, green floor, wallpaper and wallpaper.
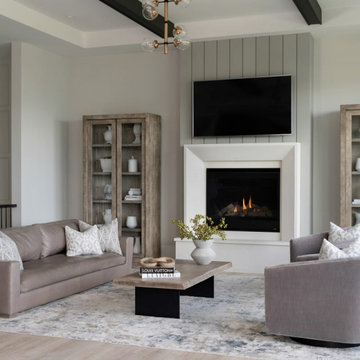
Design ideas for an expansive modern formal open concept living room in Vancouver with white walls, linoleum floors, a standard fireplace, a built-in media wall, green floor and exposed beam.
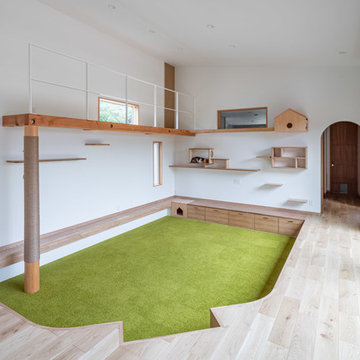
家族が集まるリビングには、大切な家族である猫たち用のスペースもたくさん用意されている。
麻縄を巻いた爪とぎ柱、壁にサイザルタイルを貼った巨大爪とぎ、高いところから家族を見渡せるキャットウォーク、大好きな外を眺められる猫専用窓、家族の寝室を眺める用の窓、ステップやくぐり孔、おこもり部屋、走り回れる長い廊下…
猫用の家具は部分的に人間の収納家具も兼ねている。
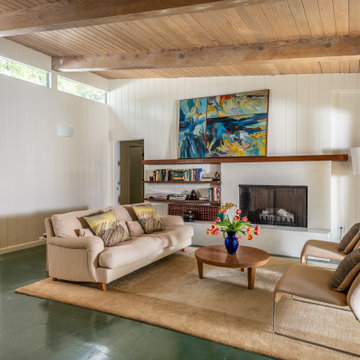
Design ideas for an expansive contemporary open concept living room in San Francisco with white walls, concrete floors, a standard fireplace, a plaster fireplace surround, green floor and wood.
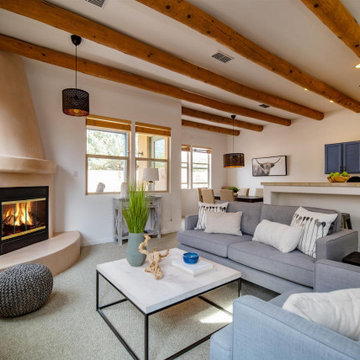
Mid-sized open concept living room in Other with white walls, carpet, a corner fireplace, a plaster fireplace surround, no tv, green floor and exposed beam.
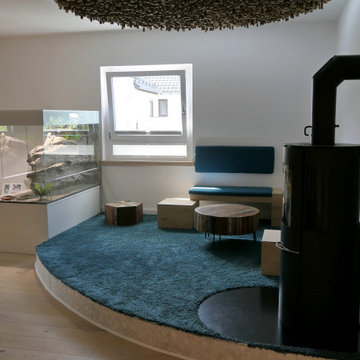
Das runde hinterleuchtete Deckenfeld aus Asthölzern ist der Hingucker dieser Sitzecke mit Ofen. Auch die seitliche Begrenzung des Sitzpodestes ist eine sehr außergewöhnliche Lösung und bildet nach Kundenwunsch ein Terrarium.
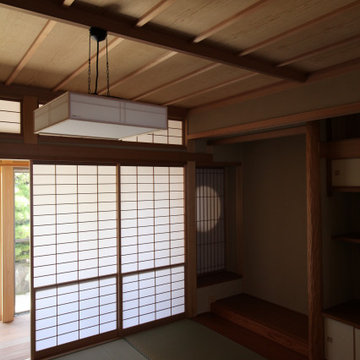
Large asian formal enclosed living room in Other with green walls, tatami floors, green floor and wood.
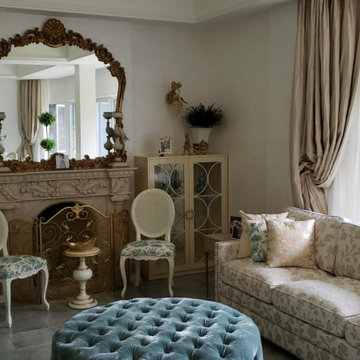
The first thing we did was to open up the ceilings so we have doubled the space. We designed and decorated during the pandemic so most of the art works and decorations are either from the owners' storage or online shopping. Beauty could be really found at the safety and comfort of your home and office. We ordered hand made the lamps from the porcelain vases and custom made the embroidery fabric for the sheer curtains and dining room upholstered chairs
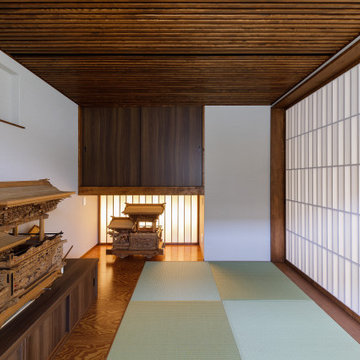
正面の板戸の部分は布団を収納する場所、その下部は地板として空間の拡がり感を演出。更に奥に光障子を入れることでミニチュアダンジルを美しく見せる演出をしました。
Small formal open concept living room in Osaka with beige walls, tatami floors, a freestanding tv, green floor, coffered and wallpaper.
Small formal open concept living room in Osaka with beige walls, tatami floors, a freestanding tv, green floor, coffered and wallpaper.
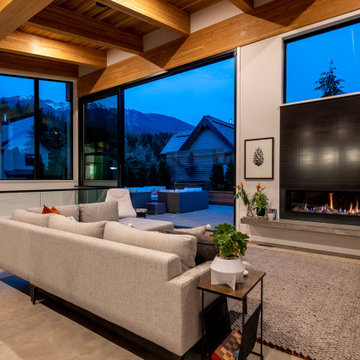
This is an example of a large contemporary open concept living room in Vancouver with white walls, concrete floors, a standard fireplace, green floor and exposed beam.
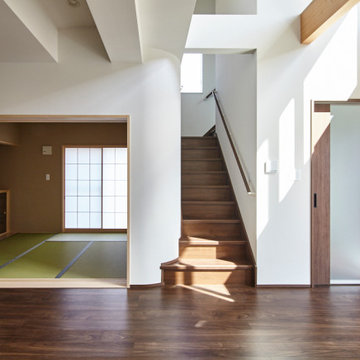
This is an example of a mid-sized contemporary formal open concept living room in Yokohama with beige walls, tatami floors, no fireplace, no tv, green floor, timber and planked wall panelling.
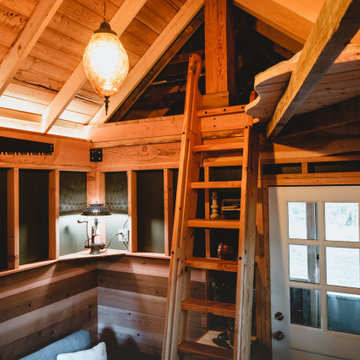
Interior of the tiny house and cabin. A Ships ladder is used to access the sleeping loft. There is a small kitchenette with fold-down dining table. The rear door goes out onto a screened porch for year-round use of the space.
All Ceiling Designs Living Room Design Photos with Green Floor
1