Living Room Design Photos with Grey Floor and Decorative Wall Panelling
Refine by:
Budget
Sort by:Popular Today
161 - 180 of 196 photos
Item 1 of 3
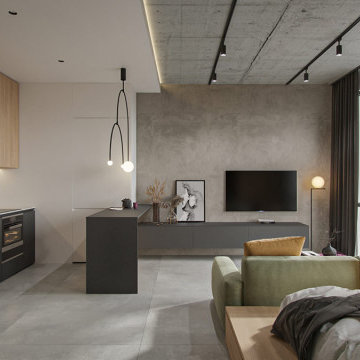
Design ideas for a small modern formal living room in Sydney with white walls, ceramic floors, grey floor, coffered and decorative wall panelling.
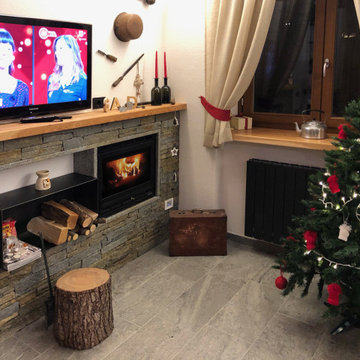
Inspiration for a mid-sized country enclosed living room in Turin with white walls, slate floors, a standard fireplace, a stone fireplace surround, a wall-mounted tv, grey floor, exposed beam and decorative wall panelling.
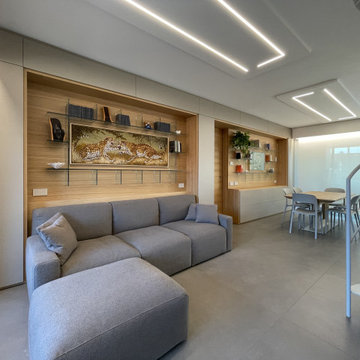
Inspiration for a mid-sized modern open concept living room in Milan with a library, porcelain floors, a built-in media wall, grey floor, decorative wall panelling, white walls and recessed.
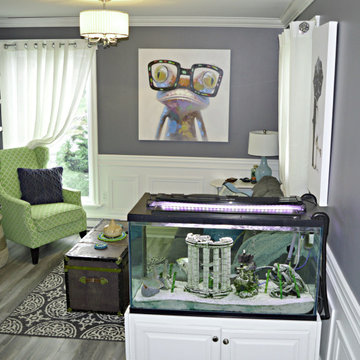
A small living room with a cozy view of the ocean. wainscotting and Ship lap
Photo of a small beach style open concept living room in Other with laminate floors, a wall-mounted tv, grey floor and decorative wall panelling.
Photo of a small beach style open concept living room in Other with laminate floors, a wall-mounted tv, grey floor and decorative wall panelling.
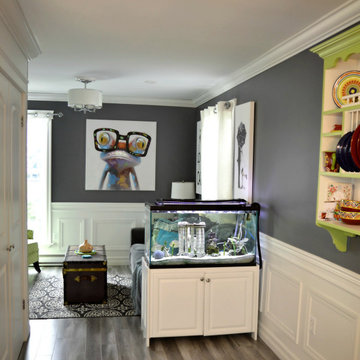
A small living room with a coastal feel. this area is part of an open concept that was once a garage.
Small beach style open concept living room in Other with grey walls, laminate floors, a wall-mounted tv, grey floor and decorative wall panelling.
Small beach style open concept living room in Other with grey walls, laminate floors, a wall-mounted tv, grey floor and decorative wall panelling.
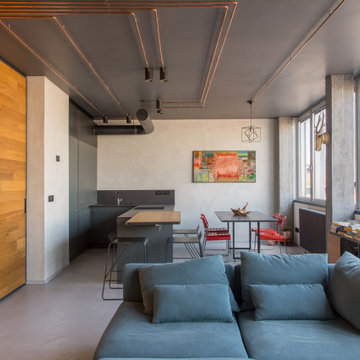
Mid-sized industrial open concept living room in Venice with a library, grey walls, concrete floors, grey floor and decorative wall panelling.
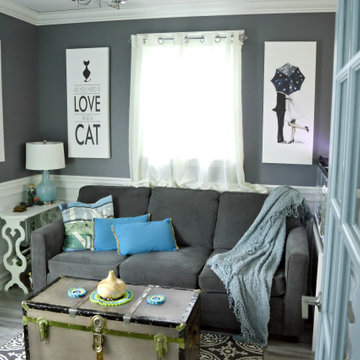
A small living room with a coastal feel.
Design ideas for a small beach style open concept living room with grey walls, laminate floors, a wall-mounted tv, grey floor and decorative wall panelling.
Design ideas for a small beach style open concept living room with grey walls, laminate floors, a wall-mounted tv, grey floor and decorative wall panelling.
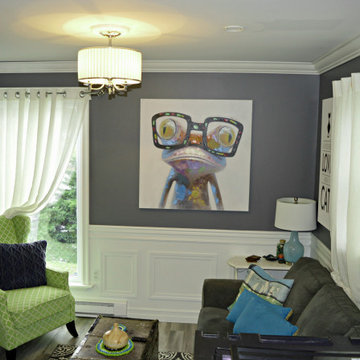
A small living room with a cozy view of the ocean.
Small beach style open concept living room in Other with laminate floors, a wall-mounted tv, grey floor and decorative wall panelling.
Small beach style open concept living room in Other with laminate floors, a wall-mounted tv, grey floor and decorative wall panelling.
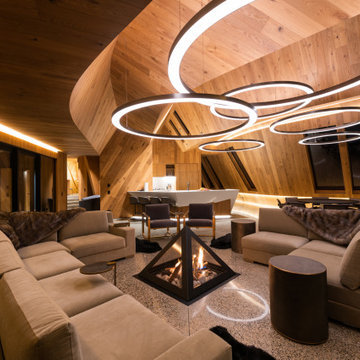
Photo of an expansive modern open concept living room in Other with brown walls, concrete floors, a standard fireplace, a concrete fireplace surround, grey floor, wood and decorative wall panelling.
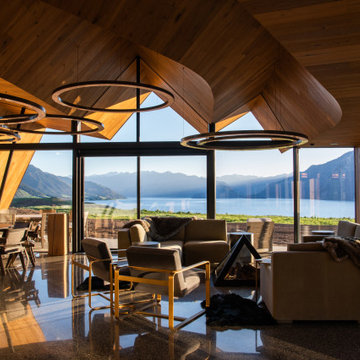
This is an example of an expansive modern open concept living room in Other with brown walls, concrete floors, a standard fireplace, a concrete fireplace surround, grey floor, wood and decorative wall panelling.
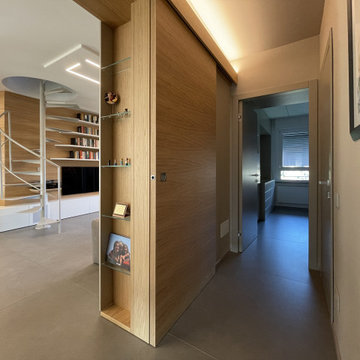
Inspiration for a mid-sized modern open concept living room in Milan with a library, porcelain floors, a built-in media wall, grey floor, decorative wall panelling, white walls and recessed.
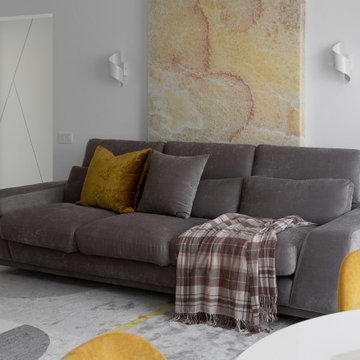
Кухня-гостиная с белыми стенами и потолком, с серым полом могла бы выглядеть не примечательно, если бы не яркие желтые оттенки на стене из оникса, текстиле и декоре.
Комната предназначена для отдыха всей семьей перед зоной ТВ и электрическим камином.
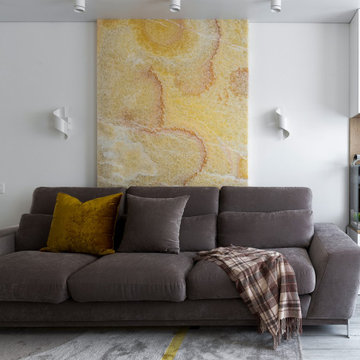
Кухня-гостиная с белыми стенами и потолком, с серым полом могла бы выглядеть не примечательно, если бы не яркие желтые оттенки на стене из оникса, текстиле и декоре.
Комната предназначена для отдыха всей семьей перед зоной ТВ и электрическим камином.
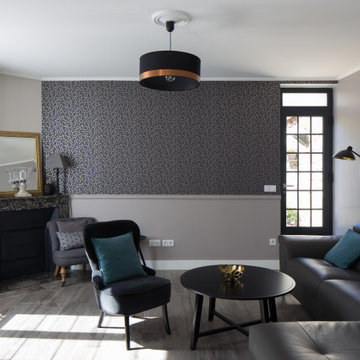
SEJOUR - Atmosphère classique et naturelle, avec quelques touches de baroque dans la décoration. © Hugo Hébrard - www.hugohebrard.com
This is an example of a large contemporary open concept living room in Paris with grey walls, light hardwood floors, a corner fireplace, a stone fireplace surround, grey floor and decorative wall panelling.
This is an example of a large contemporary open concept living room in Paris with grey walls, light hardwood floors, a corner fireplace, a stone fireplace surround, grey floor and decorative wall panelling.
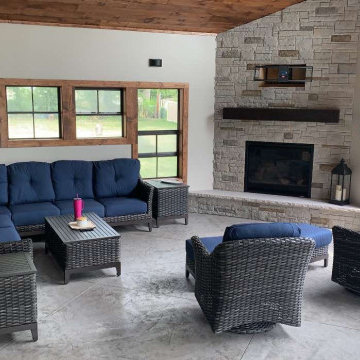
Inspiration for a formal enclosed living room in Chicago with white walls, concrete floors, a corner fireplace, no tv, grey floor, vaulted and decorative wall panelling.
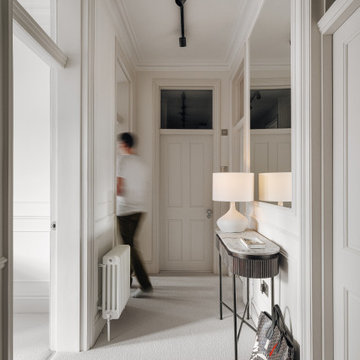
Maida Vale Apartment in Photos: A Visual Journey
Tucked away in the serene enclave of Maida Vale, London, lies an apartment that stands as a testament to the harmonious blend of eclectic modern design and traditional elegance, masterfully brought to life by Jolanta Cajzer of Studio 212. This transformative journey from a conventional space to a breathtaking interior is vividly captured through the lens of the acclaimed photographer, Tom Kurek, and further accentuated by the vibrant artworks of Kris Cieslak.
The apartment's architectural canvas showcases tall ceilings and a layout that features two cozy bedrooms alongside a lively, light-infused living room. The design ethos, carefully curated by Jolanta Cajzer, revolves around the infusion of bright colors and the strategic placement of mirrors. This thoughtful combination not only magnifies the sense of space but also bathes the apartment in a natural light that highlights the meticulous attention to detail in every corner.
Furniture selections strike a perfect harmony between the vivacity of modern styles and the grace of classic elegance. Artworks in bold hues stand in conversation with timeless timber and leather, creating a rich tapestry of textures and styles. The inclusion of soft, plush furnishings, characterized by their modern lines and chic curves, adds a layer of comfort and contemporary flair, inviting residents and guests alike into a warm embrace of stylish living.
Central to the living space, Kris Cieslak's artworks emerge as focal points of colour and emotion, bridging the gap between the tangible and the imaginative. Featured prominently in both the living room and bedroom, these paintings inject a dynamic vibrancy into the apartment, mirroring the life and energy of Maida Vale itself. The art pieces not only complement the interior design but also narrate a story of inspiration and creativity, making the apartment a living gallery of modern artistry.
Photographed with an eye for detail and a sense of spatial harmony, Tom Kurek's images capture the essence of the Maida Vale apartment. Each photograph is a window into a world where design, art, and light converge to create an ambience that is both visually stunning and deeply comforting.
This Maida Vale apartment is more than just a living space; it's a showcase of how contemporary design, when intertwined with artistic expression and captured through skilled photography, can create a home that is both a sanctuary and a source of inspiration. It stands as a beacon of style, functionality, and artistic collaboration, offering a warm welcome to all who enter.
Hashtags:
#JolantaCajzerDesign #TomKurekPhotography #KrisCieslakArt #EclecticModern #MaidaValeStyle #LondonInteriors #BrightAndBold #MirrorMagic #SpaceEnhancement #ModernMeetsTraditional #VibrantLivingRoom #CozyBedrooms #ArtInDesign #DesignTransformation #UrbanChic #ClassicElegance #ContemporaryFlair #StylishLiving #TrendyInteriors #LuxuryHomesLondon
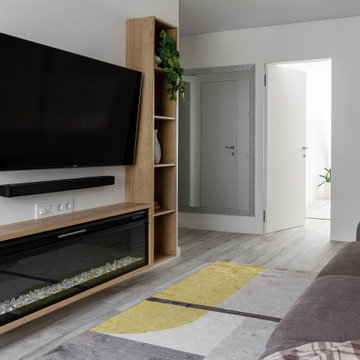
Кухня-гостиная с белыми стенами и потолком, с серым полом могла бы выглядеть не примечательно, если бы не яркие желтые оттенки на стене из оникса, текстиле и декоре.
Комната предназначена для отдыха всей семьей перед зоной ТВ и электрическим камином.
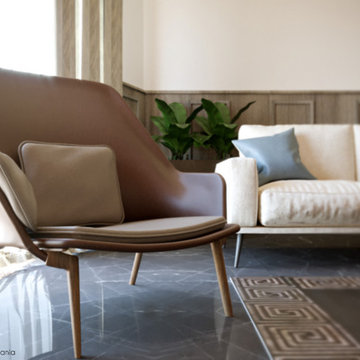
Proposta progettuale per la ristutturazione di un ambiente adibito a zona pranzo - soggiorno.
Lo stile è classico contemporaneo, contraddistinto da una boiserie in legno chiaro che contasta e lega con il colore caldo usato su alcune pareti.
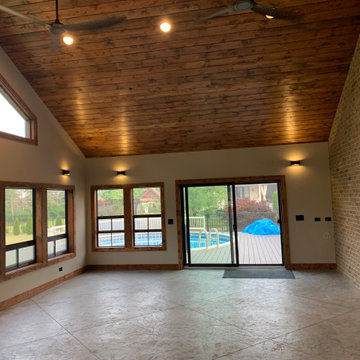
Inspiration for a traditional formal enclosed living room in Chicago with white walls, concrete floors, a corner fireplace, no tv, grey floor, vaulted and decorative wall panelling.
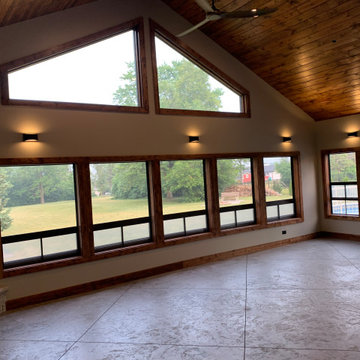
Photo of a traditional formal enclosed living room in Chicago with white walls, concrete floors, a corner fireplace, no tv, grey floor, vaulted and decorative wall panelling.
Living Room Design Photos with Grey Floor and Decorative Wall Panelling
9