Living Room Design Photos with Grey Floor and Green Floor
Refine by:
Budget
Sort by:Popular Today
221 - 240 of 30,145 photos
Item 1 of 3
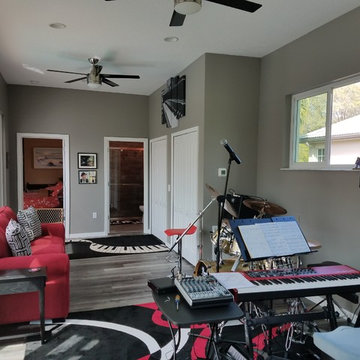
Photo of a mid-sized traditional open concept living room in Tampa with a music area, grey walls, medium hardwood floors, no fireplace, no tv and grey floor.
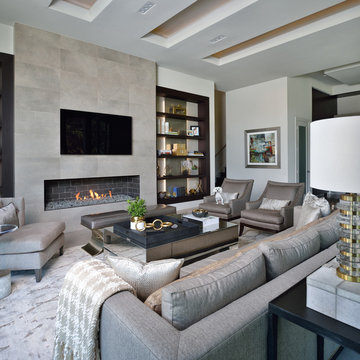
This is an example of a large contemporary open concept living room in Houston with white walls, a ribbon fireplace, a tile fireplace surround, a wall-mounted tv, grey floor and ceramic floors.
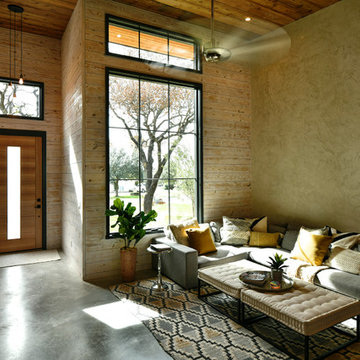
Fire Dance Parade of Homes Texas Hill Country
https://www.hillcountrylight.com
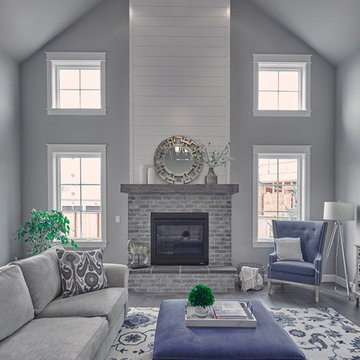
DC Fine Homes Inc.
This is an example of a mid-sized arts and crafts open concept living room in Portland with grey walls, dark hardwood floors, a standard fireplace, a stone fireplace surround, no tv and grey floor.
This is an example of a mid-sized arts and crafts open concept living room in Portland with grey walls, dark hardwood floors, a standard fireplace, a stone fireplace surround, no tv and grey floor.
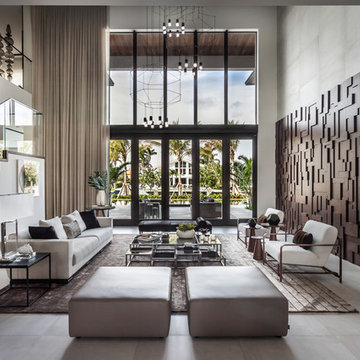
Emilio Collavino
Inspiration for an expansive contemporary formal open concept living room in Miami with porcelain floors, no fireplace, no tv and grey floor.
Inspiration for an expansive contemporary formal open concept living room in Miami with porcelain floors, no fireplace, no tv and grey floor.
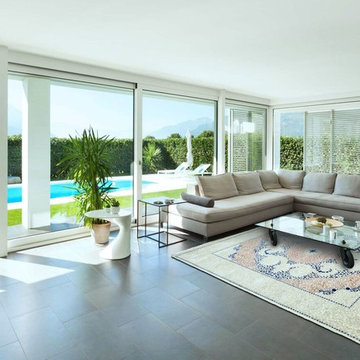
Mid-sized modern formal open concept living room in Phoenix with white walls, porcelain floors, no fireplace, no tv and grey floor.
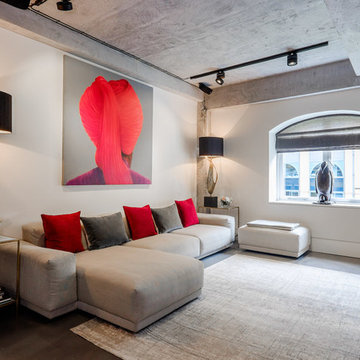
This is an example of an industrial living room in Other with white walls and grey floor.
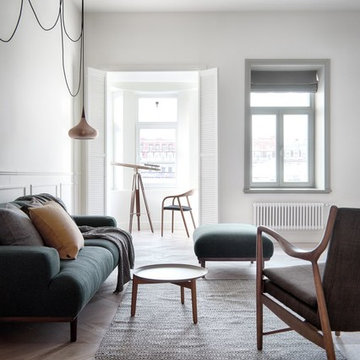
INT2 architecture
This is an example of a large contemporary open concept living room in Saint Petersburg with a library, white walls, light hardwood floors and grey floor.
This is an example of a large contemporary open concept living room in Saint Petersburg with a library, white walls, light hardwood floors and grey floor.
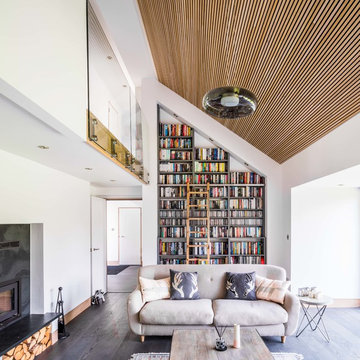
Charlie O'Beirne - Lukonic Photography
Inspiration for a contemporary living room in Other with a library, white walls, dark hardwood floors, a standard fireplace and grey floor.
Inspiration for a contemporary living room in Other with a library, white walls, dark hardwood floors, a standard fireplace and grey floor.
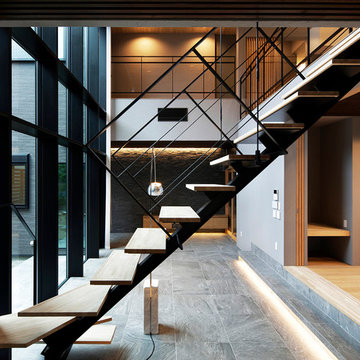
閑静な住宅地に建つ2世帯のための住宅です。
玄関独立型の2世帯住宅ではなく、一つ屋根の下に二つの家族が適度な距離を持って暮らす、そんな住宅をイメージしました。
エントランスを入ると、吹き抜けのある大きなリビングとなっており、中庭に面した幅約5m×高さ約6mの大開口によって、外部空間を室内に引き込みます。
リビングからは、シアタールーム、和室、ダイニングキッチンへと、ひとつながりに空間が連続していきます。
リビングと他の室に、40cmの段差を設けることで、より空間的な拡がりを感じられるよう工夫しています。
階段を登ると、吹抜け越しに子世帯のリビングとなっており、プライバシーをある程度確保しながらも、声や気配を感じ合える距離感となっています。
室内の壁は、抑えの効いたグレーの珪藻土で仕上げ、しっとりとした深みのある空間を作りだしています。
床、壁を比較的暗い色味としたことで、間接照明やペンダントなど、大変印象的な照明効果を得ることができたのではないでしょうか。
無彩色の床、壁に対して、天井を木製ルーバーとすることで、重厚感と奥行き感を作りだすとともに、内部空間の印象に温かみをもたせています。
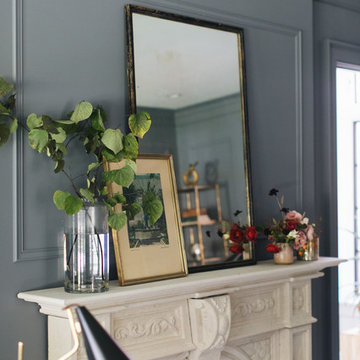
Stoffer Photography
Inspiration for a mid-sized transitional formal enclosed living room in Grand Rapids with blue walls, carpet, a standard fireplace, a plaster fireplace surround and grey floor.
Inspiration for a mid-sized transitional formal enclosed living room in Grand Rapids with blue walls, carpet, a standard fireplace, a plaster fireplace surround and grey floor.
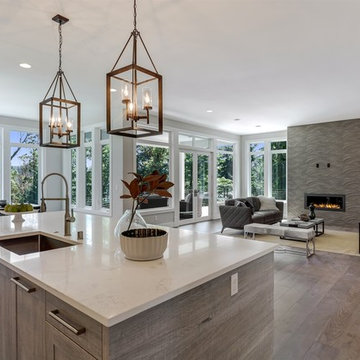
Inspiration for a large contemporary open concept living room in Seattle with grey walls, light hardwood floors, a ribbon fireplace, a tile fireplace surround, a wall-mounted tv and grey floor.
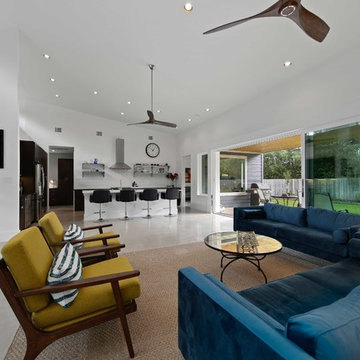
mid century modern house locate north of san antonio texas
house designed by oscar e flores design studio
photos by lauren keller
Mid-sized midcentury formal open concept living room in Austin with white walls, concrete floors, a ribbon fireplace, a tile fireplace surround, a wall-mounted tv and grey floor.
Mid-sized midcentury formal open concept living room in Austin with white walls, concrete floors, a ribbon fireplace, a tile fireplace surround, a wall-mounted tv and grey floor.
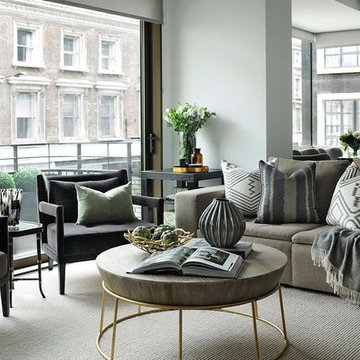
Inspiration for a mid-sized transitional open concept living room in London with carpet, grey floor and white walls.
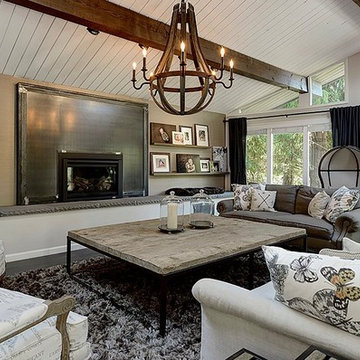
Design ideas for a large transitional open concept living room in Seattle with grey walls, laminate floors, a standard fireplace, a metal fireplace surround, a wall-mounted tv and grey floor.
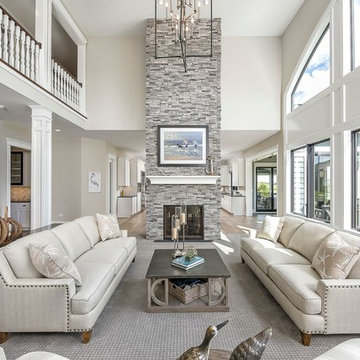
Inspiration for a mid-sized transitional enclosed living room in Chicago with beige walls, carpet, grey floor, a two-sided fireplace, a stone fireplace surround and no tv.
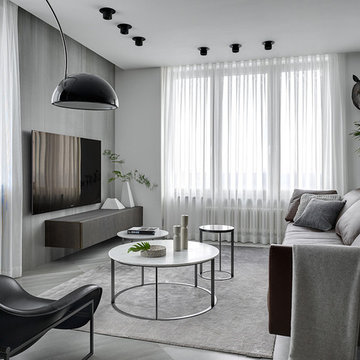
Designer: Ivan Pozdnyakov
Foto: Sergey Ananiev
Large contemporary formal open concept living room in Moscow with porcelain floors, a wall-mounted tv, grey floor and grey walls.
Large contemporary formal open concept living room in Moscow with porcelain floors, a wall-mounted tv, grey floor and grey walls.
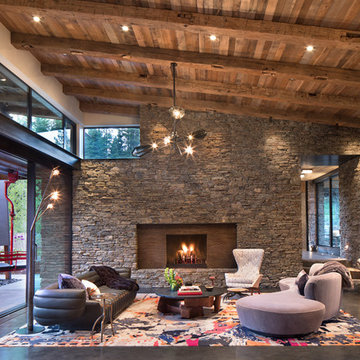
Country open concept living room in Other with concrete floors, a standard fireplace and grey floor.
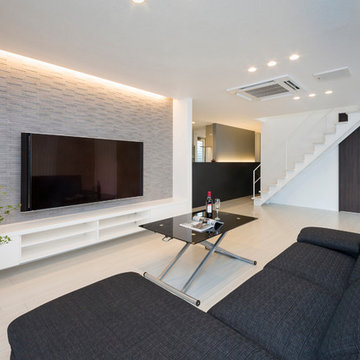
This is an example of a contemporary living room in Other with white walls, a wall-mounted tv and grey floor.
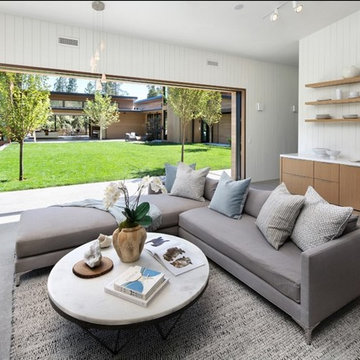
The aluminum pocketing lift and slide corner unit connects the Guest House to the rest of the estate.
Photo of a mid-sized contemporary formal open concept living room in San Francisco with white walls, grey floor and dark hardwood floors.
Photo of a mid-sized contemporary formal open concept living room in San Francisco with white walls, grey floor and dark hardwood floors.
Living Room Design Photos with Grey Floor and Green Floor
12