Living Room Design Photos with Grey Floor and Vaulted
Refine by:
Budget
Sort by:Popular Today
101 - 120 of 898 photos
Item 1 of 3
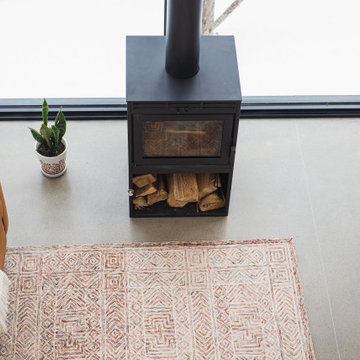
Le salon de la Maison de l'Écorce séduit avec son plafond voûté et de grandes fenêtres qui invitent la nature à l'intérieur. Un espace aérien où la lumière abonde, créant une expérience gastronomique immersive et évoquant l'essence même de la vie scandinave, fusionnant l'intérieur avec la splendeur extérieure.

Living space is a convergence of color and eclectic modern furnishings - Architect: HAUS | Architecture For Modern Lifestyles - Builder: WERK | Building Modern - Photo: HAUS
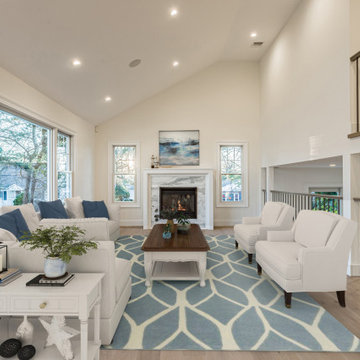
Stunning open plan design with vaulted ceilings, cosy fireplace, second story railings, and professional lighting and music design.
Coastal color scheme with sectional, club chairs, area rugs with style!
Space planning and all interior finishes designed by Christine Ambers, ASID, Habitech Design
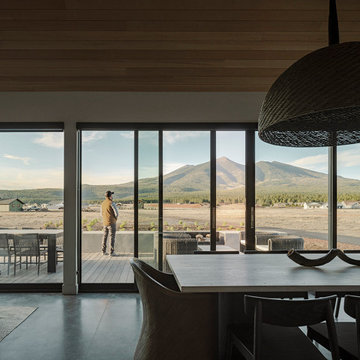
Photo by Roehner + Ryan
Photo of a country open concept living room in Phoenix with white walls, concrete floors, a standard fireplace, a stone fireplace surround, a wall-mounted tv, grey floor and vaulted.
Photo of a country open concept living room in Phoenix with white walls, concrete floors, a standard fireplace, a stone fireplace surround, a wall-mounted tv, grey floor and vaulted.
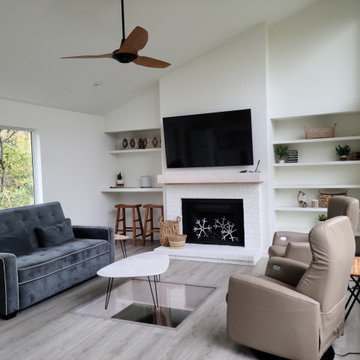
Fully renovated Treehouse that is built across a creek. Lots of windows throughout to make you feel like you are in the trees. Sit down and look through the large viewing window on the floor and see the fish swim in the creek. Living space and kitchenette in one space.
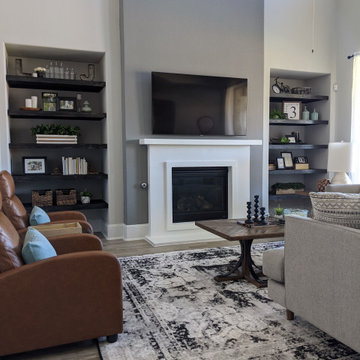
This living room got the designer touch with the custom shelves we designed, built and installed. The addition of all new accent decor, reclining accent chairs, rug and sectional made this space perfect family movie nights.

Nestled into a hillside, this timber-framed family home enjoys uninterrupted views out across the countryside of the North Downs. A newly built property, it is an elegant fusion of traditional crafts and materials with contemporary design.
Our clients had a vision for a modern sustainable house with practical yet beautiful interiors, a home with character that quietly celebrates the details. For example, where uniformity might have prevailed, over 1000 handmade pegs were used in the construction of the timber frame.
The building consists of three interlinked structures enclosed by a flint wall. The house takes inspiration from the local vernacular, with flint, black timber, clay tiles and roof pitches referencing the historic buildings in the area.
The structure was manufactured offsite using highly insulated preassembled panels sourced from sustainably managed forests. Once assembled onsite, walls were finished with natural clay plaster for a calming indoor living environment.
Timber is a constant presence throughout the house. At the heart of the building is a green oak timber-framed barn that creates a warm and inviting hub that seamlessly connects the living, kitchen and ancillary spaces. Daylight filters through the intricate timber framework, softly illuminating the clay plaster walls.
Along the south-facing wall floor-to-ceiling glass panels provide sweeping views of the landscape and open on to the terrace.
A second barn-like volume staggered half a level below the main living area is home to additional living space, a study, gym and the bedrooms.
The house was designed to be entirely off-grid for short periods if required, with the inclusion of Tesla powerpack batteries. Alongside underfloor heating throughout, a mechanical heat recovery system, LED lighting and home automation, the house is highly insulated, is zero VOC and plastic use was minimised on the project.
Outside, a rainwater harvesting system irrigates the garden and fields and woodland below the house have been rewilded.
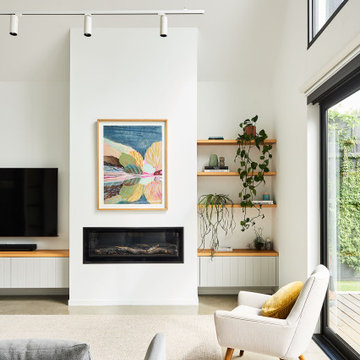
Mid-sized tropical open concept living room in Geelong with white walls, concrete floors, a standard fireplace, a plaster fireplace surround, grey floor and vaulted.
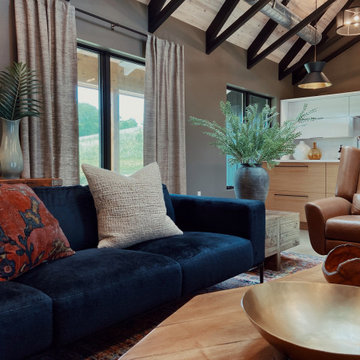
Design ideas for a large modern open concept living room in Other with brown walls, concrete floors, a standard fireplace, a wall-mounted tv, grey floor and vaulted.
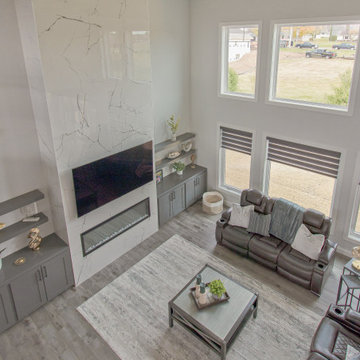
If you love what you see and would like to know more about a manufacturer/color/style of a Floor & Home product used in this project, submit a product inquiry request here: bit.ly/_ProductInquiry
Floor & Home products supplied by Coyle Carpet One- Madison, WI • Products Supplied Include: Maple Hardwood Floors, Fireplace Tile, Marble Look Tile
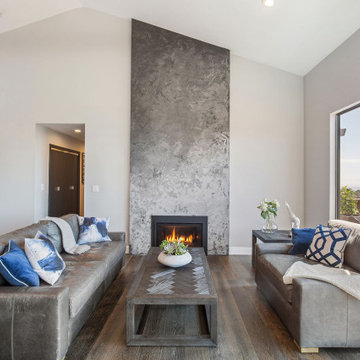
This living room features a stunning floor to ceiling custom gas fireplace
Modern open concept living room in San Francisco with a stone fireplace surround, vaulted, grey walls, dark hardwood floors and grey floor.
Modern open concept living room in San Francisco with a stone fireplace surround, vaulted, grey walls, dark hardwood floors and grey floor.

Inspiration for an industrial open concept living room in Sapporo with grey walls, concrete floors, grey floor and vaulted.
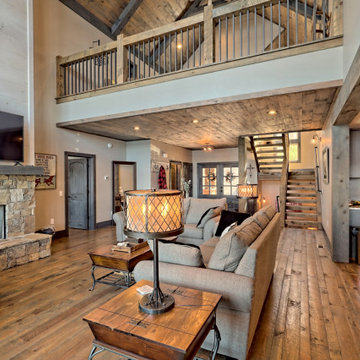
This gorgeous lake home sits right on the water's edge. It features a harmonious blend of rustic and and modern elements, including a rough-sawn pine floor, gray stained cabinetry, and accents of shiplap and tongue and groove throughout.
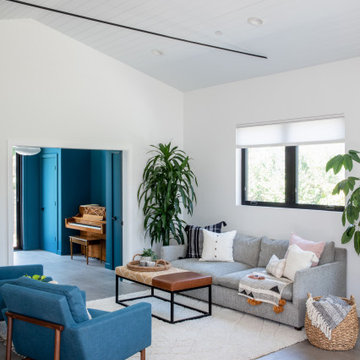
Inspiration for a mid-sized midcentury formal open concept living room in San Francisco with white walls, porcelain floors, no fireplace, grey floor, timber and vaulted.
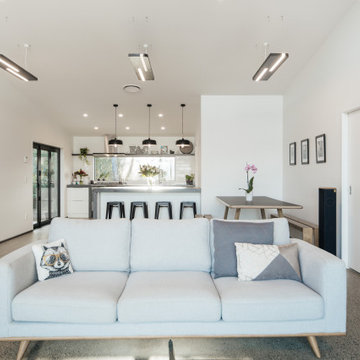
Inspiration for a mid-sized modern open concept living room in Auckland with white walls, concrete floors, a wall-mounted tv, grey floor and vaulted.
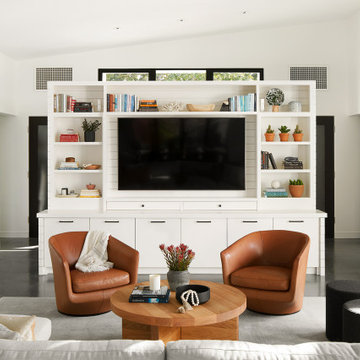
Inspiration for a scandinavian open concept living room in San Francisco with white walls, concrete floors, a built-in media wall, grey floor and vaulted.
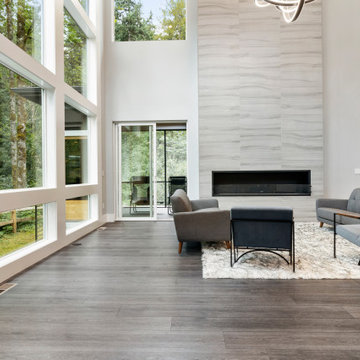
Dark, striking, modern. This dark floor with white wire-brush is sure to make an impact. The Modin Rigid luxury vinyl plank flooring collection is the new standard in resilient flooring. Modin Rigid offers true embossed-in-register texture, creating a surface that is convincing to the eye and to the touch; a low sheen level to ensure a natural look that wears well over time; four-sided enhanced bevels to more accurately emulate the look of real wood floors; wider and longer waterproof planks; an industry-leading wear layer; and a pre-attached underlayment.

This perfect condition Restad & Relling Sofa is what launched our relationship with our local Homesteez source where we found some of the most delicious furnishings and accessories for our client.
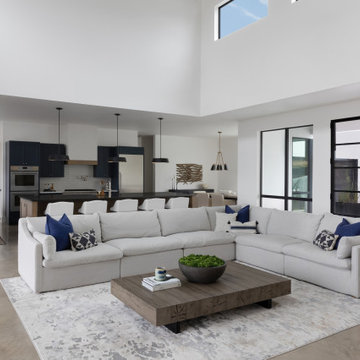
This is an example of a large scandinavian open concept living room in Austin with white walls, concrete floors, a stone fireplace surround, grey floor and vaulted.
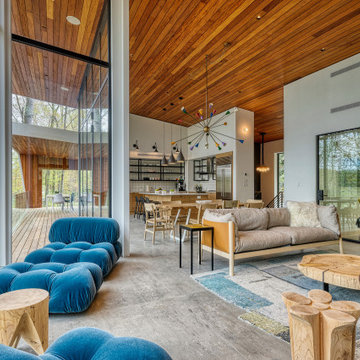
Photo of an expansive contemporary enclosed living room in New York with white walls, porcelain floors, grey floor, vaulted and wood.
Living Room Design Photos with Grey Floor and Vaulted
6