Living Room Design Photos with Grey Floor
Refine by:
Budget
Sort by:Popular Today
41 - 60 of 7,304 photos
Item 1 of 3
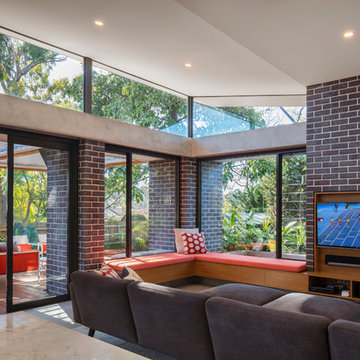
Rear modern extension with living room, kitchen and dining. Connected to outdoor living area. Inbuilt TV joinery made of timber veneer.
A revitalised 1920s Californian Bungalow in a heritage conservation area in Artarmon (Willoughby Council), on the north shore of Sydney.
It’s a bold contemporary design, within a heritage conservation area and conservative suburban context.
Photograppher: Tania Niwa
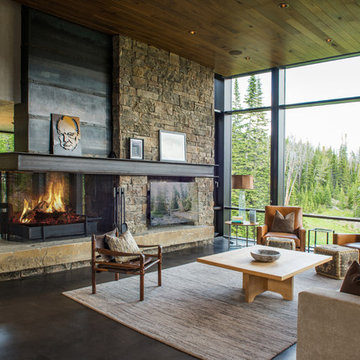
Inspiration for a large country open concept living room in Other with a two-sided fireplace, a metal fireplace surround, a wall-mounted tv, concrete floors, grey floor and beige walls.
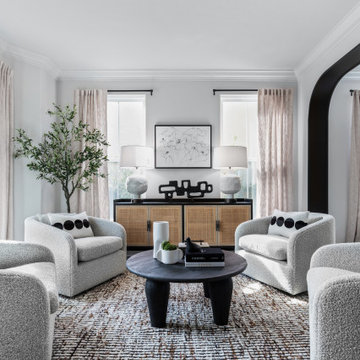
Contemporary formal living room. JL Interiors is a LA-based creative/diverse firm that specializes in residential interiors. JL Interiors empowers homeowners to design their dream home that they can be proud of! The design isn’t just about making things beautiful; it’s also about making things work beautifully. Contact us for a free consultation Hello@JLinteriors.design _ 310.390.6849

Welcome to Longboat Key! This marks our client's second collaboration with us for their flooring needs. They sought a replacement for all the old tile downstairs and upstairs. Opting for the popular Reserve line in the color Talc, it seamlessly blends with the breathtaking ocean views. The LGK team successfully installed approximately 4,000 square feet of flooring. Stay tuned as we're also working on replacing their staircase!
Ready for your flooring adventure? Reach out to us at 941-587-3804 or book an appointment online at LGKramerFlooring.com
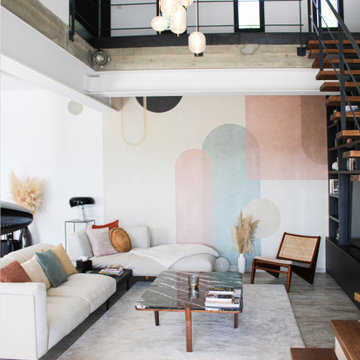
Design ideas for a mid-sized contemporary loft-style living room in Other with white walls, laminate floors, a hanging fireplace, grey floor and wallpaper.
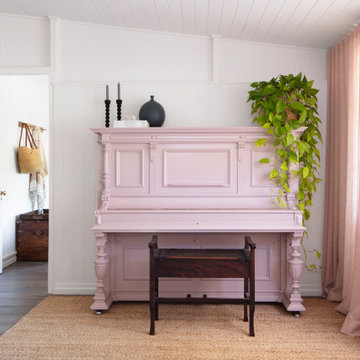
Photo of a mid-sized beach style enclosed living room in Brisbane with white walls, medium hardwood floors, a built-in media wall and grey floor.
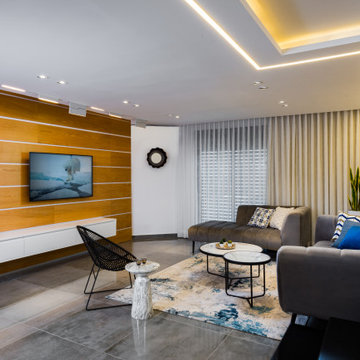
Photo of a mid-sized modern open concept living room in Other with beige walls, ceramic floors, a wall-mounted tv, grey floor and wood walls.
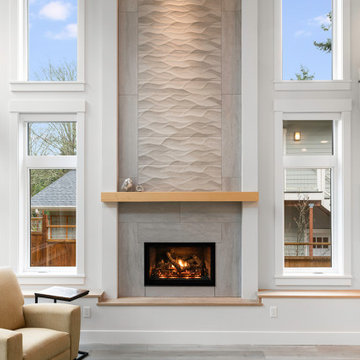
Architect: Grouparchitect. Photographer credit: © 2021 AMF Photography
This is an example of a mid-sized contemporary open concept living room in Seattle with white walls, medium hardwood floors, a standard fireplace, a tile fireplace surround, grey floor and vaulted.
This is an example of a mid-sized contemporary open concept living room in Seattle with white walls, medium hardwood floors, a standard fireplace, a tile fireplace surround, grey floor and vaulted.
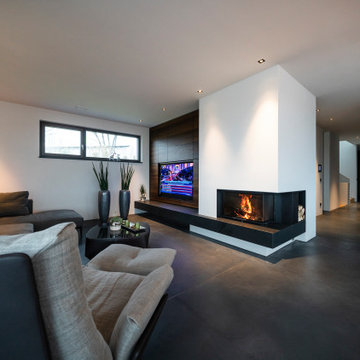
Design ideas for a large contemporary open concept living room in Stuttgart with white walls, concrete floors, a corner fireplace, a plaster fireplace surround, a concealed tv and grey floor.
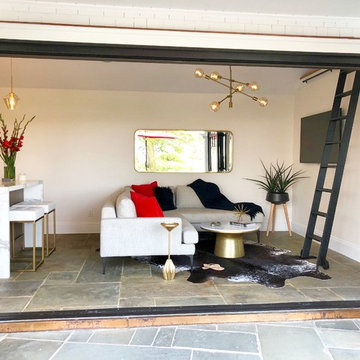
Inspiration for a small contemporary loft-style living room in New York with white walls, a wall-mounted tv and grey floor.
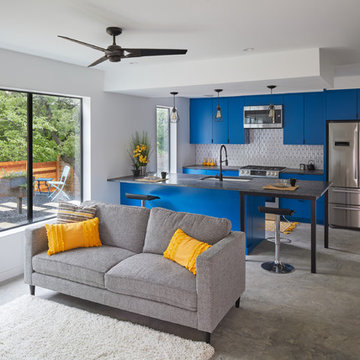
Leonid Furmansky
Photo of a small contemporary open concept living room in Austin with white walls, concrete floors and grey floor.
Photo of a small contemporary open concept living room in Austin with white walls, concrete floors and grey floor.
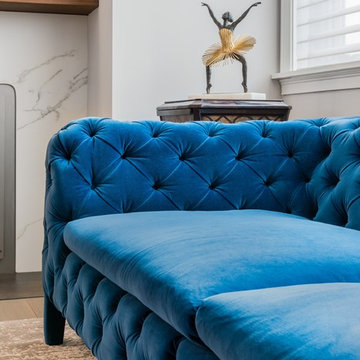
Designer: Jana Neudel
Photography by Keitaro Yoshioka
This is an example of a mid-sized eclectic open concept living room in Boston with a library, white walls, medium hardwood floors, a two-sided fireplace, a stone fireplace surround, a freestanding tv and grey floor.
This is an example of a mid-sized eclectic open concept living room in Boston with a library, white walls, medium hardwood floors, a two-sided fireplace, a stone fireplace surround, a freestanding tv and grey floor.
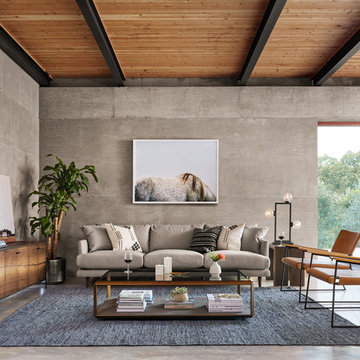
Modern Rustic Design looks great in urban settings and in the country. Contact us to create your new space. www.ShogrenDesign.com
Design ideas for a mid-sized contemporary living room in San Luis Obispo with concrete floors, grey walls and grey floor.
Design ideas for a mid-sized contemporary living room in San Luis Obispo with concrete floors, grey walls and grey floor.
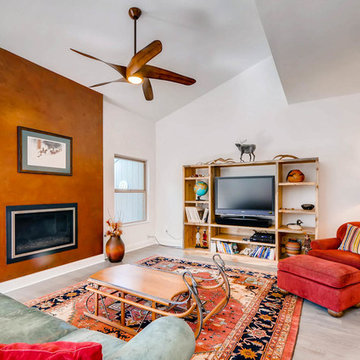
Virtuance
Mid-sized formal open concept living room in Denver with light hardwood floors, a plaster fireplace surround, white walls, a ribbon fireplace, a freestanding tv and grey floor.
Mid-sized formal open concept living room in Denver with light hardwood floors, a plaster fireplace surround, white walls, a ribbon fireplace, a freestanding tv and grey floor.
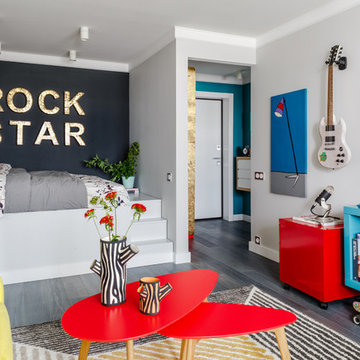
Планировочное решение: Миловзорова Наталья
Концепция: Миловзорова Наталья
Визуализация: Мовляйко Роман
Рабочая документация: Миловзорова Наталья, Царевская Ольга
Спецификация и смета: Царевская Ольга
Закупки: Миловзорова Наталья, Царевская Ольга
Авторский надзор: Миловзорова Наталья, Царевская Ольга
Фотограф: Лоскутов Михаил
Стиль: Соболева Дарья
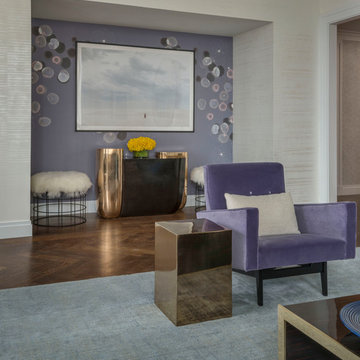
Photo Credit: Peter Margonelli
Inspiration for a mid-sized modern formal open concept living room in New York with multi-coloured walls, carpet, no fireplace, no tv and grey floor.
Inspiration for a mid-sized modern formal open concept living room in New York with multi-coloured walls, carpet, no fireplace, no tv and grey floor.
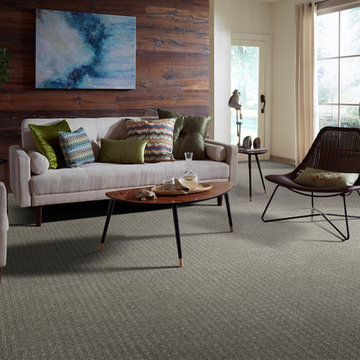
Large midcentury formal open concept living room in Los Angeles with white walls, carpet, no fireplace, no tv and grey floor.
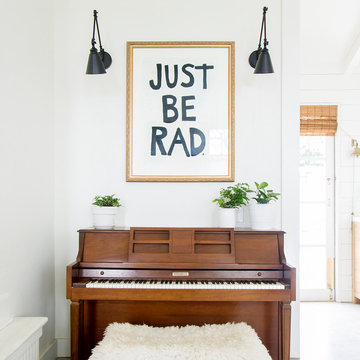
Ashley Grabham
Photo of a large industrial open concept living room in San Francisco with a music area, white walls, concrete floors and grey floor.
Photo of a large industrial open concept living room in San Francisco with a music area, white walls, concrete floors and grey floor.
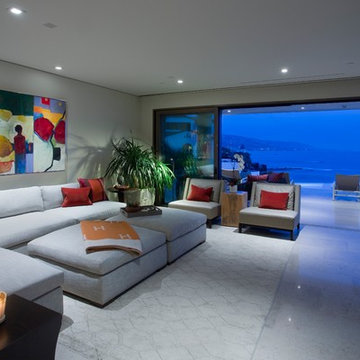
This is an example of a large modern formal open concept living room in Orange County with beige walls, marble floors, no tv and grey floor.
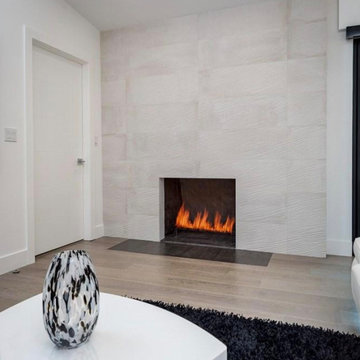
The existing fireplace was preserved. A contemporary gas insert was integrated while the masonry chimney was clad with large sophisticated tile pieces. The door to the left leads into a home office which could serve as a sixth bedroom.
Living Room Design Photos with Grey Floor
3