Living Room Design Photos with Grey Walls and a Brick Fireplace Surround
Refine by:
Budget
Sort by:Popular Today
41 - 60 of 3,932 photos
Item 1 of 3
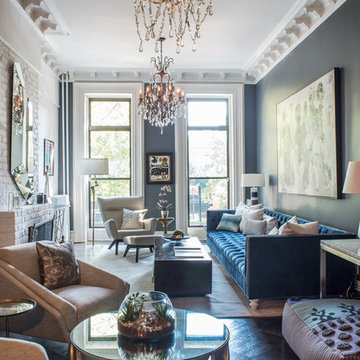
cynthia van elk
This is an example of a mid-sized eclectic open concept living room in New York with grey walls, dark hardwood floors, a standard fireplace, a brick fireplace surround, no tv and black floor.
This is an example of a mid-sized eclectic open concept living room in New York with grey walls, dark hardwood floors, a standard fireplace, a brick fireplace surround, no tv and black floor.
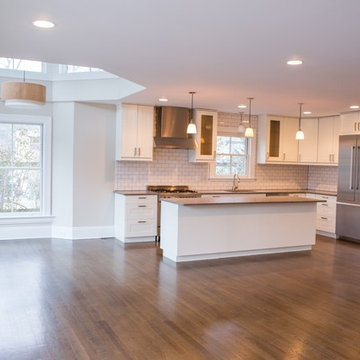
This is an example of a mid-sized transitional open concept living room in New York with grey walls, dark hardwood floors, no fireplace, a brick fireplace surround and no tv.
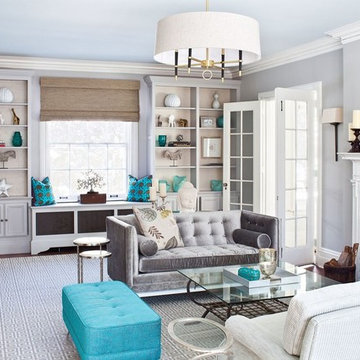
Inspiration for a mid-sized transitional formal enclosed living room in New York with grey walls, dark hardwood floors, a standard fireplace, a brick fireplace surround, no tv and brown floor.
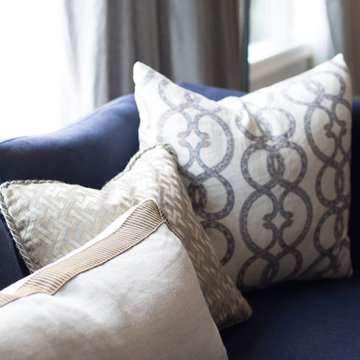
Julie Mikos Photography
This is an example of a small modern open concept living room in San Francisco with grey walls, medium hardwood floors, a corner fireplace, a brick fireplace surround and a wall-mounted tv.
This is an example of a small modern open concept living room in San Francisco with grey walls, medium hardwood floors, a corner fireplace, a brick fireplace surround and a wall-mounted tv.
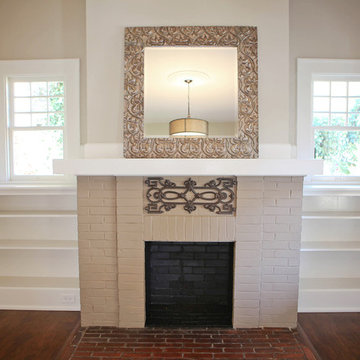
Oasis Photography
This is an example of a mid-sized arts and crafts living room in Charlotte with medium hardwood floors, a brick fireplace surround, grey walls and a standard fireplace.
This is an example of a mid-sized arts and crafts living room in Charlotte with medium hardwood floors, a brick fireplace surround, grey walls and a standard fireplace.
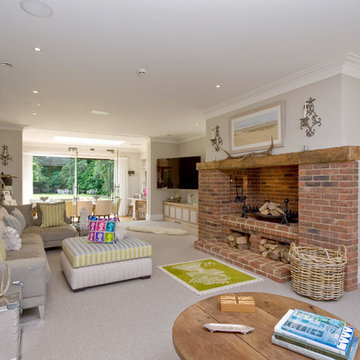
This is an example of a traditional open concept living room in London with grey walls, carpet, a standard fireplace, a brick fireplace surround and a wall-mounted tv.
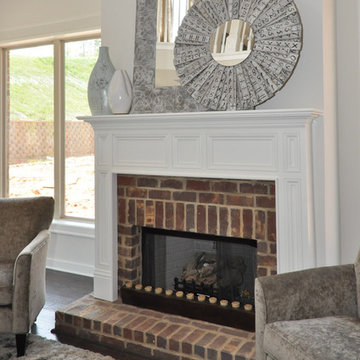
SIgnature Homes brick fireplace with white mantle
This is an example of a traditional living room in Birmingham with grey walls, dark hardwood floors, a standard fireplace, a brick fireplace surround and brown floor.
This is an example of a traditional living room in Birmingham with grey walls, dark hardwood floors, a standard fireplace, a brick fireplace surround and brown floor.

Photo of a country living room in West Midlands with grey walls, a wood stove, a brick fireplace surround, beige floor and exposed beam.
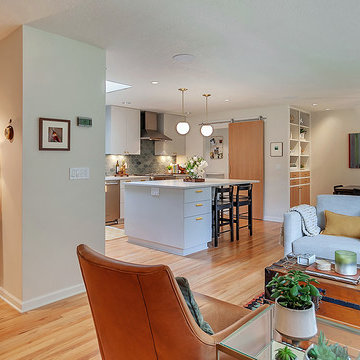
HomeStar Video Tours
Design ideas for a mid-sized midcentury open concept living room in Portland with grey walls, light hardwood floors, a corner fireplace, a brick fireplace surround and a concealed tv.
Design ideas for a mid-sized midcentury open concept living room in Portland with grey walls, light hardwood floors, a corner fireplace, a brick fireplace surround and a concealed tv.
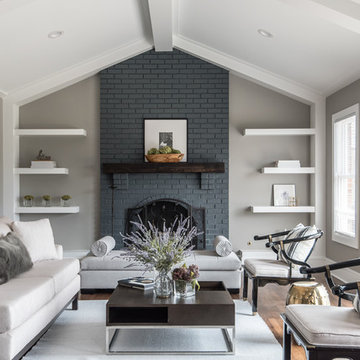
Inspiration for a mid-sized transitional formal open concept living room in Chicago with grey walls, dark hardwood floors, a standard fireplace, a brick fireplace surround, no tv and brown floor.
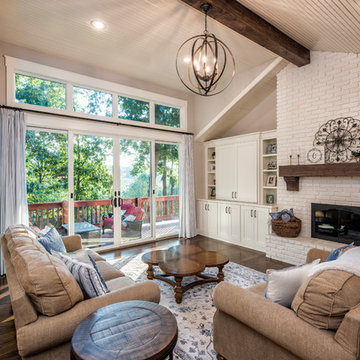
Inspiration for a large country open concept living room in Other with a standard fireplace, a brick fireplace surround, no tv, grey walls, dark hardwood floors and brown floor.
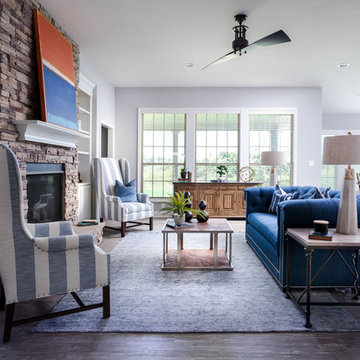
The Atkinson is a spacious ranch plan with three or more bedrooms. The main living areas, including formal dining, share an open layout with 10'ceilings. The kitchen has a generous island with counter dining, a spacious pantry, and breakfast area with multiple windows. The family rooms is shown here with direct vent fireplace with stone hearth and surround and built-in bookcases. Enjoy premium outdoor living space with a large covered patio with optional direct vent fireplace. The primary bedroom is located off a semi-private hall and has a trey ceiling and triple window. The luxury primary bath with separate vanities is shown here with standalone tub and tiled shower. Bedrooms two and three share a hall bath, and there is a spacious utility room with folding counter. Exterior details include a covered front porch, dormers, separate garage doors, and hip roof.
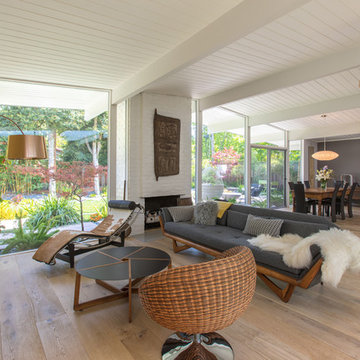
Design ideas for a midcentury open concept living room in San Francisco with grey walls, light hardwood floors, a standard fireplace, a brick fireplace surround, a freestanding tv and brown floor.
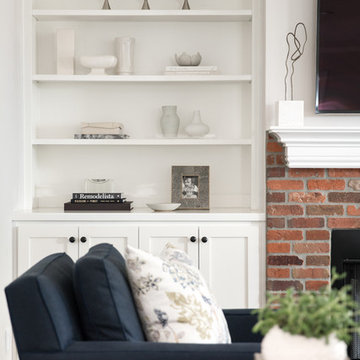
Thomas Kuoh
Photo of a mid-sized transitional formal open concept living room in San Francisco with grey walls, medium hardwood floors, a standard fireplace, a brick fireplace surround and a wall-mounted tv.
Photo of a mid-sized transitional formal open concept living room in San Francisco with grey walls, medium hardwood floors, a standard fireplace, a brick fireplace surround and a wall-mounted tv.
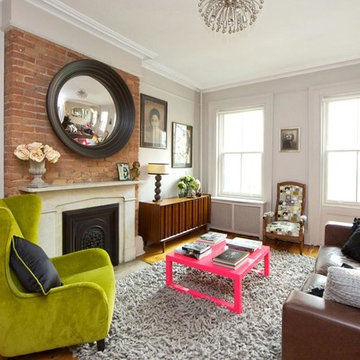
http://www.jairocriollo.com
Photo of a large eclectic formal enclosed living room in New York with grey walls, medium hardwood floors, a standard fireplace, a brick fireplace surround and a concealed tv.
Photo of a large eclectic formal enclosed living room in New York with grey walls, medium hardwood floors, a standard fireplace, a brick fireplace surround and a concealed tv.
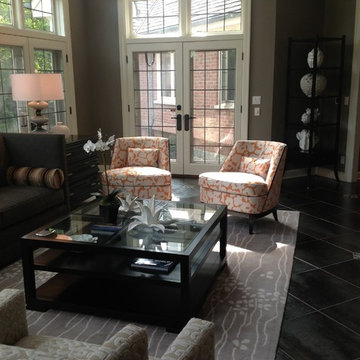
Interior Designers : CJ Mueller & Anna Miles, Haven Interiors Ltd., Milwaukee, WI.
Mid-sized transitional enclosed living room in Milwaukee with a library, grey walls, porcelain floors, a standard fireplace, a brick fireplace surround and no tv.
Mid-sized transitional enclosed living room in Milwaukee with a library, grey walls, porcelain floors, a standard fireplace, a brick fireplace surround and no tv.
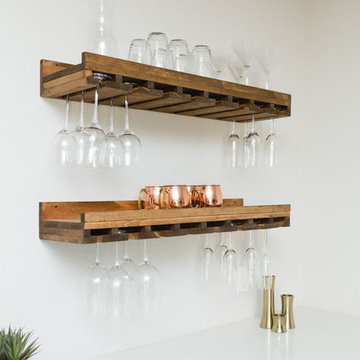
This living room got an upgraded look with the help of new paint, furnishings, fireplace tiling and the installation of a bar area. Our clients like to party and they host very often... so they needed a space off the kitchen where adults can make a cocktail and have a conversation while listening to music. We accomplished this with conversation style seating around a coffee table. We designed a custom built-in bar area with wine storage and beverage fridge, and floating shelves for storing stemware and glasses. The fireplace also got an update with beachy glazed tile installed in a herringbone pattern and a rustic pine mantel. The homeowners are also love music and have a large collection of vinyl records. We commissioned a custom record storage cabinet from Hansen Concepts which is a piece of art and a conversation starter of its own. The record storage unit is made of raw edge wood and the drawers are engraved with the lyrics of the client's favorite songs. It's a masterpiece and will be an heirloom for sure.

Inspiration for a large beach style open concept living room in Milwaukee with grey walls, medium hardwood floors, a two-sided fireplace, a brick fireplace surround, brown floor and vaulted.
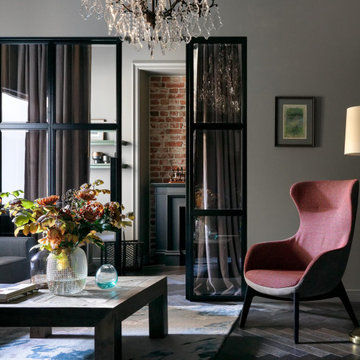
Работа компании BRICKTILES со старым руколепным кирпичом в гостиной по дизайну студии Aiya Design. Год постройки дома: 1905-й. Заказчики дорожат его историей и стремились сохранить в интерьере своей квартиры атмосферу старой Москвы.
Фото: Сергей Красюк.
Проект опубликован на сайте журнала AD Russia в 2019-м году.
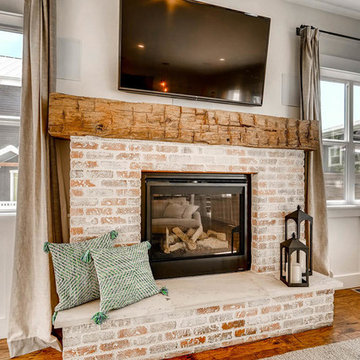
Living room with white washed brick fireplace surround and reclaimed mantel made from a rough hewn beam. Engineered hardwood flooring (Mohawk Winchester) in varying lengths and widths.
Living Room Design Photos with Grey Walls and a Brick Fireplace Surround
3