Living Room Design Photos with Grey Walls and a Hanging Fireplace
Refine by:
Budget
Sort by:Popular Today
141 - 160 of 809 photos
Item 1 of 3
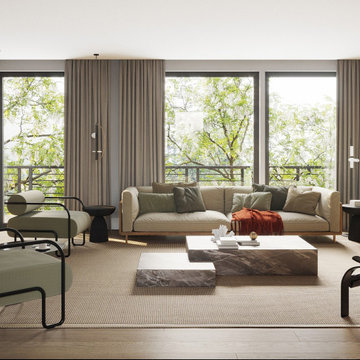
Large modern open concept living room with a library, grey walls, light hardwood floors, a hanging fireplace, a wood fireplace surround and no tv.
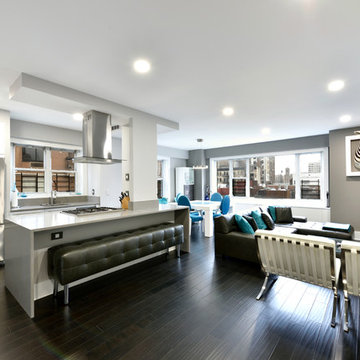
Gut renovation of west village apartment
Steven Smith
Photo of a mid-sized contemporary open concept living room in New York with grey walls, dark hardwood floors, a hanging fireplace, a metal fireplace surround and a built-in media wall.
Photo of a mid-sized contemporary open concept living room in New York with grey walls, dark hardwood floors, a hanging fireplace, a metal fireplace surround and a built-in media wall.
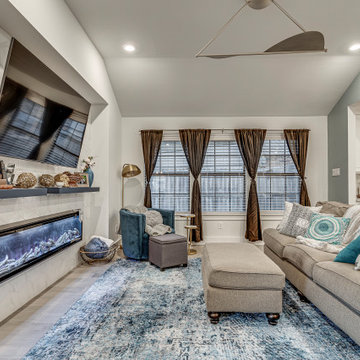
A cozy and glamorous living space complete with an electric fireplace from Napoleon. The hexagon tile accent wall adds a beautiful backdrop for the wall-mounted television, floating shelves, and fireplace.
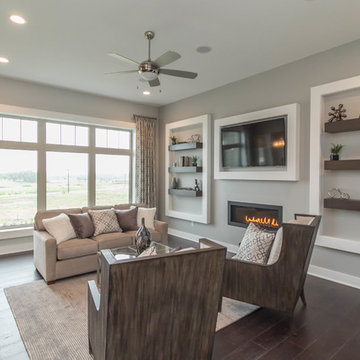
Living Room
Design ideas for a large contemporary open concept living room in Other with grey walls, dark hardwood floors, a hanging fireplace and a wall-mounted tv.
Design ideas for a large contemporary open concept living room in Other with grey walls, dark hardwood floors, a hanging fireplace and a wall-mounted tv.
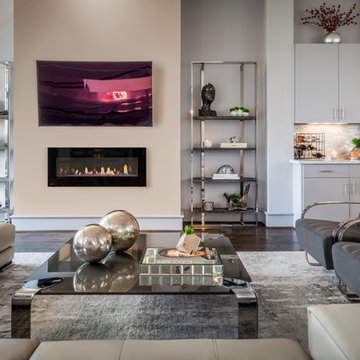
Chuck Williams
Design ideas for a large modern open concept living room in Houston with a home bar, grey walls, dark hardwood floors, a hanging fireplace and a wall-mounted tv.
Design ideas for a large modern open concept living room in Houston with a home bar, grey walls, dark hardwood floors, a hanging fireplace and a wall-mounted tv.
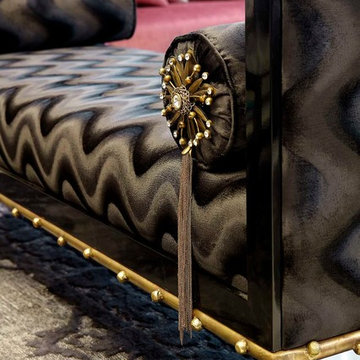
This is an example of a large transitional formal open concept living room in Other with grey walls, marble floors, a hanging fireplace, a stone fireplace surround and a wall-mounted tv.
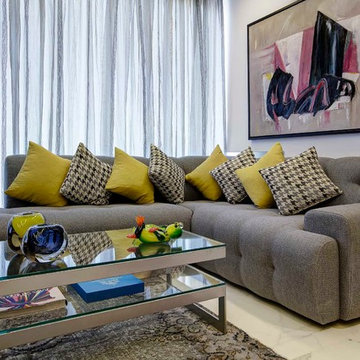
Photo of a large transitional formal open concept living room in Other with grey walls, marble floors, a hanging fireplace, a stone fireplace surround and a wall-mounted tv.
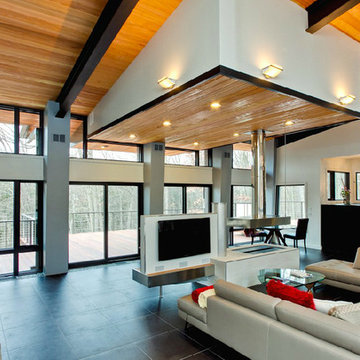
Photo of a large modern formal open concept living room in Philadelphia with grey walls, porcelain floors, a hanging fireplace, a metal fireplace surround and a built-in media wall.
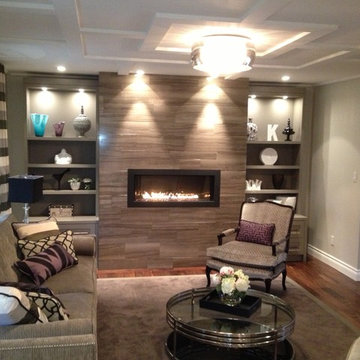
Mid-sized contemporary formal enclosed living room in Toronto with grey walls, dark hardwood floors, a hanging fireplace, a tile fireplace surround and no tv.
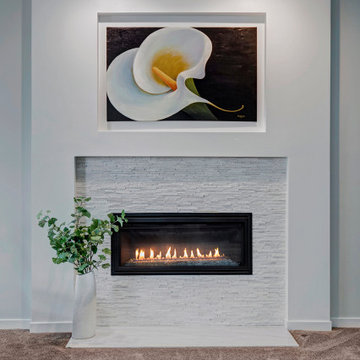
Living room fireplace wall was entirely re-designed around homeowners' piece of art. Mini white stacked stones surround a linear floating gas insert.
Inspiration for a mid-sized contemporary formal open concept living room in Seattle with grey walls, carpet, a hanging fireplace, a stone fireplace surround, no tv and grey floor.
Inspiration for a mid-sized contemporary formal open concept living room in Seattle with grey walls, carpet, a hanging fireplace, a stone fireplace surround, no tv and grey floor.
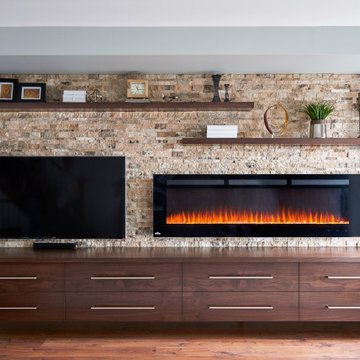
Living Room featuring custom floating drawer cabinets, floating shelves, a linear electric fireplace, split face stone, and a grey wool area rug.
Inspiration for a mid-sized transitional enclosed living room with grey walls, dark hardwood floors, a hanging fireplace, a stone fireplace surround and a wall-mounted tv.
Inspiration for a mid-sized transitional enclosed living room with grey walls, dark hardwood floors, a hanging fireplace, a stone fireplace surround and a wall-mounted tv.
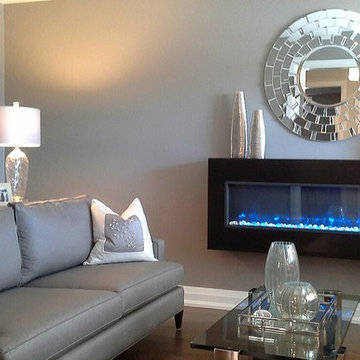
The living room now is uncluttered, modern and with the fireplace a great place to entertain.
This is an example of a mid-sized contemporary formal enclosed living room in Toronto with a hanging fireplace, a wood fireplace surround, grey walls, medium hardwood floors and brown floor.
This is an example of a mid-sized contemporary formal enclosed living room in Toronto with a hanging fireplace, a wood fireplace surround, grey walls, medium hardwood floors and brown floor.
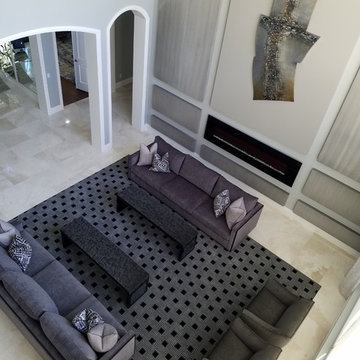
This is an example of a large eclectic open concept living room in Miami with grey walls, marble floors, a hanging fireplace, a wood fireplace surround and white floor.
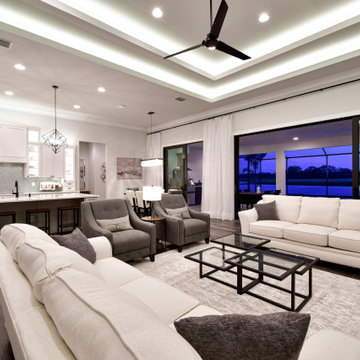
Our newest model home - the Avalon by J. Michael Fine Homes is now open in Twin Rivers Subdivision - Parrish FL
visit www.JMichaelFineHomes.com for all photos.
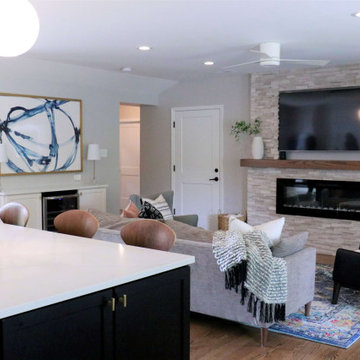
a classic city home, built in the 50’s. Her family moved in August of ’18, and in less than a year, she’s already completed a number of remodel projects including additions to the master bedroom and 2-bedroom + bath “kids’ wing.” She’s opened walls from the kitchen to the living and dining rooms creating a massive open floor plan and refinished all the original hardwood floors. After seeing her beautifully furnished space and hearing her listing everything she’s done to get her house the way it looks today, I had so many exciting ideas to help her add the finishing touches she was needing and to give her the look she was going for.
Referencing her inspiration pics saved to Houzz and Pinterest, the first item on the list was to add window treatments. These were presented in a soft, crisp white fabric which maintains the brightness for each room, diffusing the sunlight throughout, keeping each space light and airy. The simple functional panels give her the privacy she wanted from all the passersby walking the park, which are lined to help regulate the temperature differences she needed. The hardware for these panels is something to mention –simple, modern, matte black rods and brackets, highlighted with acrylic finials and gold rings. This combination is an exclamation point showcasing what custom window treatments can really do for a room. The main dining room window boasts a striking contrast of rich black wide leather tape, drawing your eye right to the beautiful picture window, which in and of itself is a perfect accent to this space.
From there, adding the right wall hangings and artwork, task lighting, accessories, and accents layered throughout, mixing lots of textures, metal finishes, and varying shades of color synchronizes one room to the next buttoning up the entire design concept she was striving to achieve.
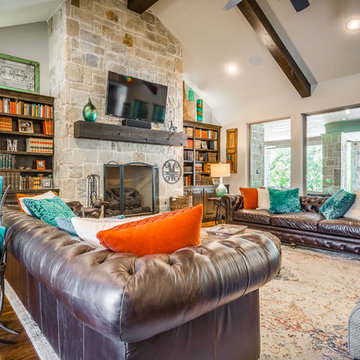
Anthony Ford Photography & Tourmax Real Estate Media
Photo of a mid-sized transitional open concept living room in Dallas with grey walls, dark hardwood floors, a hanging fireplace, a stone fireplace surround and a wall-mounted tv.
Photo of a mid-sized transitional open concept living room in Dallas with grey walls, dark hardwood floors, a hanging fireplace, a stone fireplace surround and a wall-mounted tv.
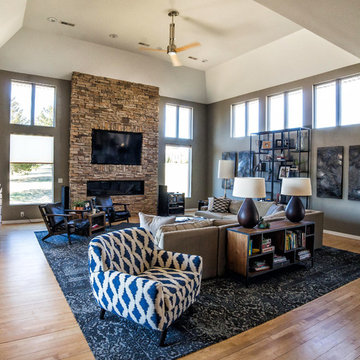
Photo of a large transitional open concept living room in Other with grey walls, light hardwood floors, a hanging fireplace, a stone fireplace surround and a wall-mounted tv.
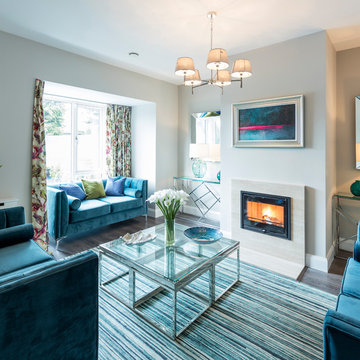
Photo of a mid-sized contemporary formal living room in Dublin with grey walls, a hanging fireplace and a stone fireplace surround.
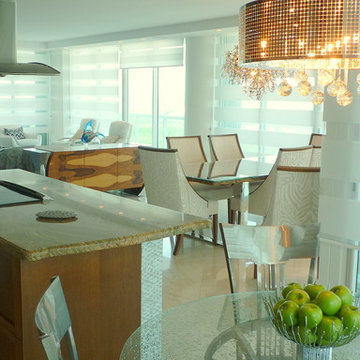
From the kitchen through the great room, the design scheme was devised to attract the eye so that it moves softly around the space - nothing jarring or overpowering. Rich organics, textures, leather, wood, and metals blend seamlessly. Photo by Robin Lechner Designs

Custom Built Electric Fireplace with 80in tv Built in and Custom Shelf. Slate Faced and fit to sit flush with wall
Mid-sized modern formal enclosed living room in New York with grey walls, light hardwood floors, a hanging fireplace, a stone fireplace surround, a built-in media wall, beige floor, timber and brick walls.
Mid-sized modern formal enclosed living room in New York with grey walls, light hardwood floors, a hanging fireplace, a stone fireplace surround, a built-in media wall, beige floor, timber and brick walls.
Living Room Design Photos with Grey Walls and a Hanging Fireplace
8