Living Room Design Photos with a Home Bar and Grey Walls
Refine by:
Budget
Sort by:Popular Today
1 - 20 of 1,716 photos
Item 1 of 3
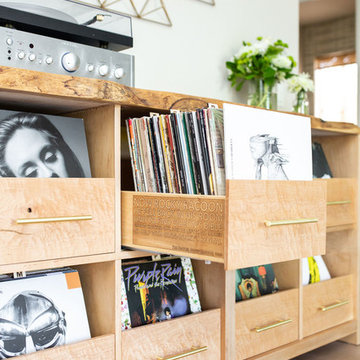
This living room got an upgraded look with the help of new paint, furnishings, fireplace tiling and the installation of a bar area. Our clients like to party and they host very often... so they needed a space off the kitchen where adults can make a cocktail and have a conversation while listening to music. We accomplished this with conversation style seating around a coffee table. We designed a custom built-in bar area with wine storage and beverage fridge, and floating shelves for storing stemware and glasses. The fireplace also got an update with beachy glazed tile installed in a herringbone pattern and a rustic pine mantel. The homeowners are also love music and have a large collection of vinyl records. We commissioned a custom record storage cabinet from Hansen Concepts which is a piece of art and a conversation starter of its own. The record storage unit is made of raw edge wood and the drawers are engraved with the lyrics of the client's favorite songs. It's a masterpiece and will be an heirloom for sure.
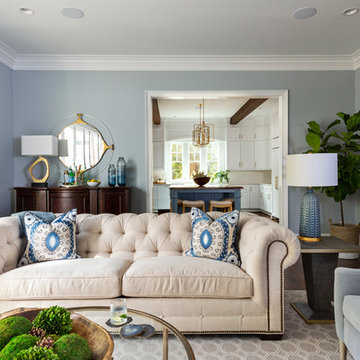
Inspiration for a mid-sized traditional open concept living room in Charlotte with a home bar, grey walls, dark hardwood floors, a standard fireplace, a stone fireplace surround, a wall-mounted tv and brown floor.
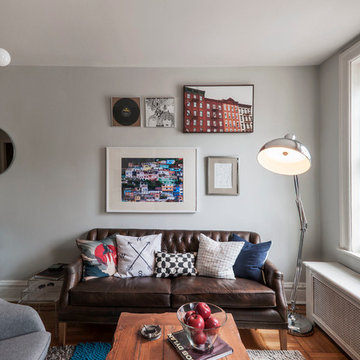
A pre-war West Village bachelor pad inspired by classic mid-century modern designs, mixed with some industrial, traveled, and street style influences. Our client took inspiration from both his travels as well as his city (NY!), and we really wanted to incorporate that into the design. For the living room we painted the walls a warm but light grey, and we mixed some more rustic furniture elements, (like the reclaimed wood coffee table) with some classic mid-century pieces (like the womb chair) to create a multi-functional kitchen/living/dining space. Using a versatile kitchen cart with a mirror above it, we created a small bar area, which was definitely on our client's wish list!
Photos by Matthew Williams
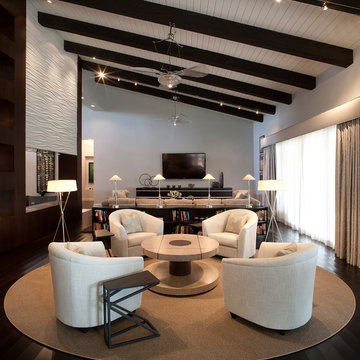
Interior Designer Scottsdale, AZ - Southwest Contemporary
Large contemporary open concept living room in Phoenix with grey walls, a wall-mounted tv, a home bar and dark hardwood floors.
Large contemporary open concept living room in Phoenix with grey walls, a wall-mounted tv, a home bar and dark hardwood floors.
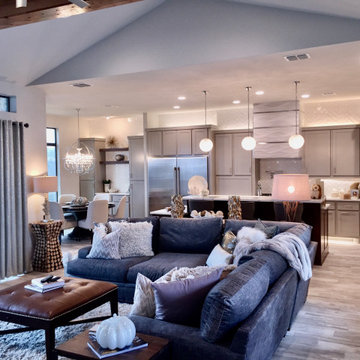
This is an example of a mid-sized transitional open concept living room in Other with a home bar, grey walls, porcelain floors, a standard fireplace, a tile fireplace surround, a wall-mounted tv, beige floor and exposed beam.
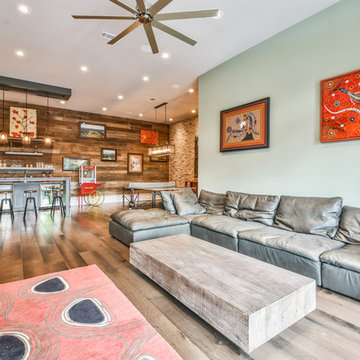
This is an example of a transitional open concept living room in Houston with a home bar, grey walls, medium hardwood floors and brown floor.
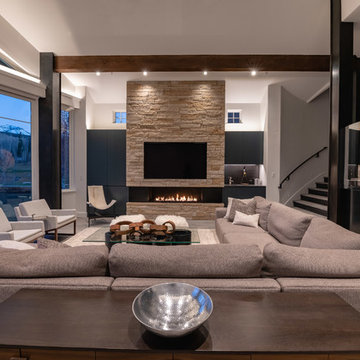
Large contemporary open concept living room in Denver with a home bar, grey walls, a standard fireplace, a stone fireplace surround, a wall-mounted tv and grey floor.
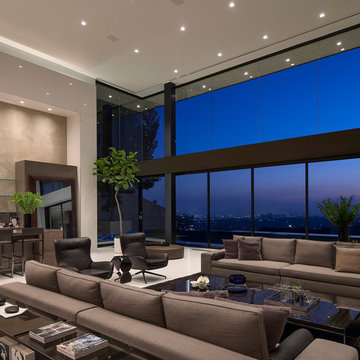
Designer: Paul McClean
Project Type: New Single Family Residence
Location: Los Angeles, CA
Approximate Size: 15,500 sf
Completion Date: 2012
Photographer: Jim Bartsch
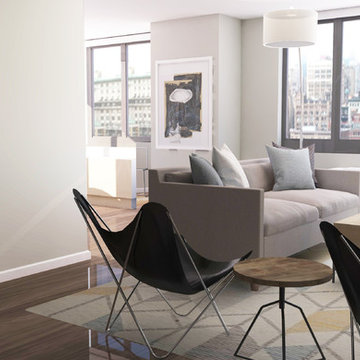
Anna Smith for Decorilla
Inspiration for a small midcentury open concept living room in New York with a home bar, grey walls, medium hardwood floors, no fireplace and a freestanding tv.
Inspiration for a small midcentury open concept living room in New York with a home bar, grey walls, medium hardwood floors, no fireplace and a freestanding tv.
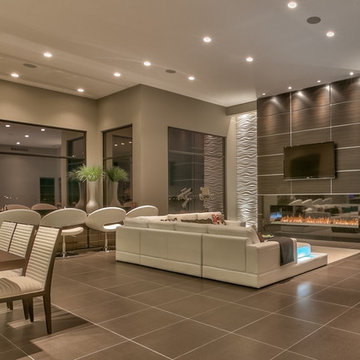
Home Built by Arjay Builders Inc.
Photo by Amoura Productions
Inspiration for an expansive contemporary open concept living room in Omaha with grey walls, a ribbon fireplace, a wall-mounted tv, a metal fireplace surround, brown floor and a home bar.
Inspiration for an expansive contemporary open concept living room in Omaha with grey walls, a ribbon fireplace, a wall-mounted tv, a metal fireplace surround, brown floor and a home bar.
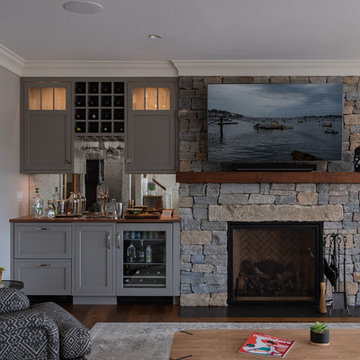
Large transitional open concept living room in Boston with a home bar, grey walls, medium hardwood floors, a standard fireplace, a stone fireplace surround, a wall-mounted tv and brown floor.
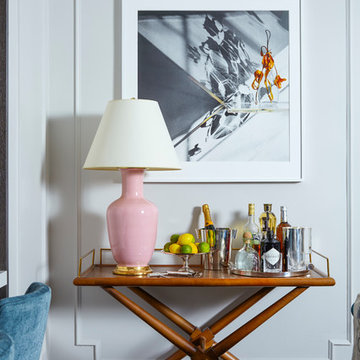
Alison Gootee, Studio D
This is an example of a small traditional open concept living room in New York with a home bar, grey walls, dark hardwood floors, a standard fireplace, a stone fireplace surround and a wall-mounted tv.
This is an example of a small traditional open concept living room in New York with a home bar, grey walls, dark hardwood floors, a standard fireplace, a stone fireplace surround and a wall-mounted tv.
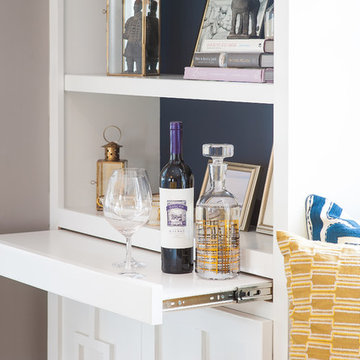
Navy and yellow, navy and gold, navy and mustard, gold glass coffee table, tufted sofa, tufted couch, yellow tufted sofa, yellow tufted couch, mustard tufted sofa, gold chandelier, zanadoo chandelier, black granite fireplace, gold sconces, built in bookshelves, navy bookshelves, painting back of bookshelves, pull out bar top, navy rug, navy geometric rug, french doors, navy velvet chairs, barrel chairs, velvet sofa, navy and yellow pillows, window seat, boll and branch throw, pull out bar top, makeshift bar

This is an example of a small scandinavian open concept living room in Other with no fireplace, a wall-mounted tv, brown floor, wallpaper, a home bar, grey walls and painted wood floors.
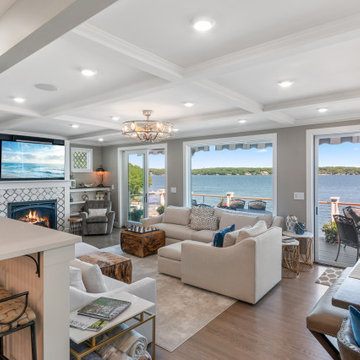
Practically every aspect of this home was worked on by the time we completed remodeling this Geneva lakefront property. We added an addition on top of the house in order to make space for a lofted bunk room and bathroom with tiled shower, which allowed additional accommodations for visiting guests. This house also boasts five beautiful bedrooms including the redesigned master bedroom on the second level.
The main floor has an open concept floor plan that allows our clients and their guests to see the lake from the moment they walk in the door. It is comprised of a large gourmet kitchen, living room, and home bar area, which share white and gray color tones that provide added brightness to the space. The level is finished with laminated vinyl plank flooring to add a classic feel with modern technology.
When looking at the exterior of the house, the results are evident at a single glance. We changed the siding from yellow to gray, which gave the home a modern, classy feel. The deck was also redone with composite wood decking and cable railings. This completed the classic lake feel our clients were hoping for. When the project was completed, we were thrilled with the results!
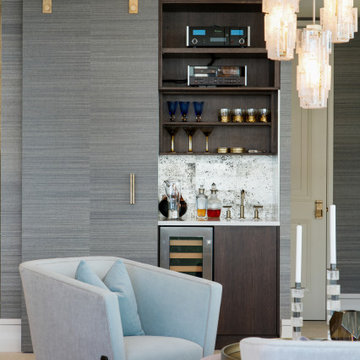
Large eclectic open concept living room in Tampa with a home bar, grey walls, porcelain floors, a ribbon fireplace, a stone fireplace surround, a wall-mounted tv, beige floor and wallpaper.
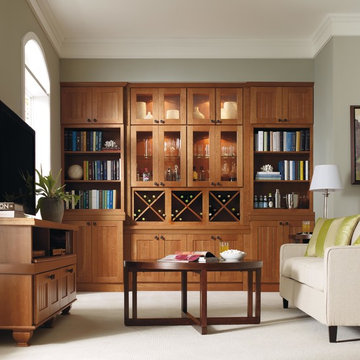
Create a place to display and access your favorite wine selections and glassware with cabinetry perfect for entertaining.
Martha Stewart Living Lily Pond Cherry cabinetry in Ground Nutmeg
Martha Stewart Living hardware in Soft Iron
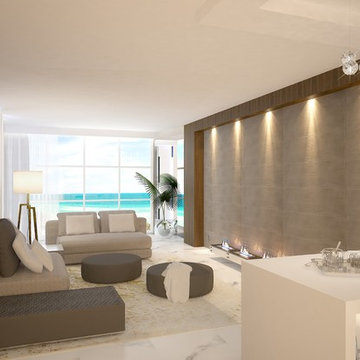
Casa Design Interiors
Design ideas for a mid-sized modern enclosed living room in Miami with a home bar, grey walls, a standard fireplace, a stone fireplace surround and a built-in media wall.
Design ideas for a mid-sized modern enclosed living room in Miami with a home bar, grey walls, a standard fireplace, a stone fireplace surround and a built-in media wall.

Zona living open con scala a vista. Gli elementi che compongono la scala sono: parapetto in vetro extrachiaro, scale in gres porcellanato effetto cemento e parete in gres porcellanata effetto cemento.
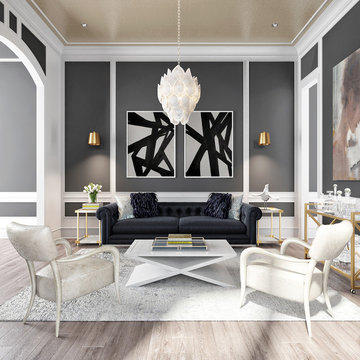
We connected with our client for this project via Instagram. He had this beautiful study with wainscoting details and beautiful millwork already in place, so we were immediately excited! The ask was for a magazine-ready look, something very textural with dark colors and high drama.
Living Room Design Photos with a Home Bar and Grey Walls
1