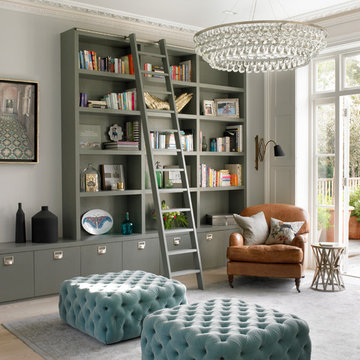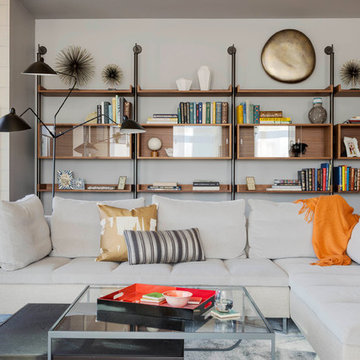Living Room Design Photos with a Library and Grey Walls
Refine by:
Budget
Sort by:Popular Today
1 - 20 of 3,423 photos
Item 1 of 3

Concrete block walls provide thermal mass for heating and defence agains hot summer. The subdued colours create a quiet and cosy space focussed around the fire. Timber joinery adds warmth and texture , framing the collections of books and collected objects.

Embedded electric fireplace, into a new decorative wall with wooden slats and a bench / mantle in the same stained color
Design ideas for a mid-sized modern enclosed living room in Houston with a library, grey walls, ceramic floors, a standard fireplace, a wood fireplace surround and brown floor.
Design ideas for a mid-sized modern enclosed living room in Houston with a library, grey walls, ceramic floors, a standard fireplace, a wood fireplace surround and brown floor.
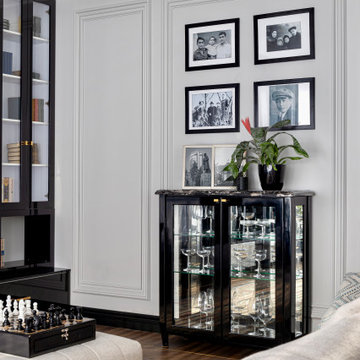
Large contemporary living room in Other with a library, grey walls, medium hardwood floors and beige floor.

Photo of a mid-sized transitional living room in Moscow with a library, grey walls, light hardwood floors, a wall-mounted tv and beige floor.
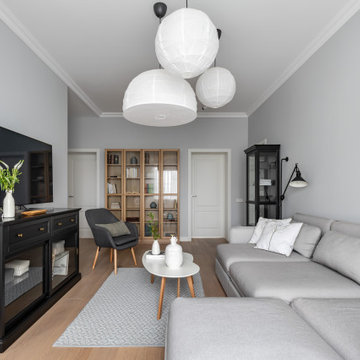
Large scandinavian enclosed living room in Saint Petersburg with a library, grey walls, medium hardwood floors, a freestanding tv and brown floor.
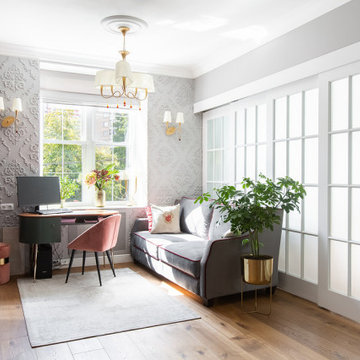
This is an example of a mid-sized transitional living room with a library, grey walls, medium hardwood floors and a wall-mounted tv.
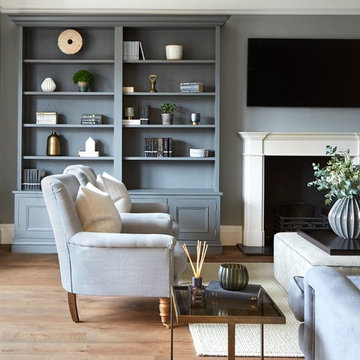
Inspiration for a transitional living room in London with a library, grey walls, medium hardwood floors, a standard fireplace, a wall-mounted tv and brown floor.
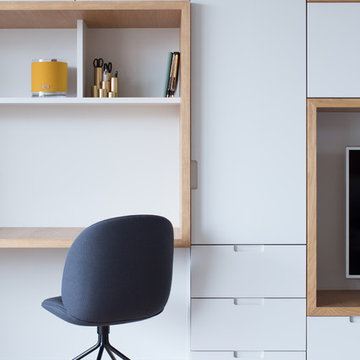
Philippe Billard
Design ideas for a large scandinavian living room in Paris with a library, grey walls, medium hardwood floors, a built-in media wall and brown floor.
Design ideas for a large scandinavian living room in Paris with a library, grey walls, medium hardwood floors, a built-in media wall and brown floor.
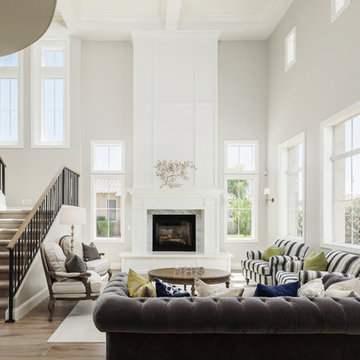
Living Room with coffered ceiling and wood flooring. Large windows for natural light
Photo of a large transitional open concept living room in Phoenix with a library, grey walls, light hardwood floors, a standard fireplace, a wood fireplace surround, no tv and beige floor.
Photo of a large transitional open concept living room in Phoenix with a library, grey walls, light hardwood floors, a standard fireplace, a wood fireplace surround, no tv and beige floor.
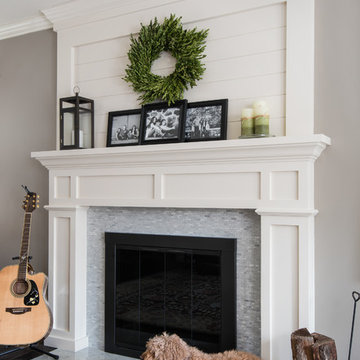
The finishing touches were the new custom living room fireplace with marble mosaic tile surround and marble hearth and stunning extra wide plank hand scraped oak flooring throughout the entire first floor.
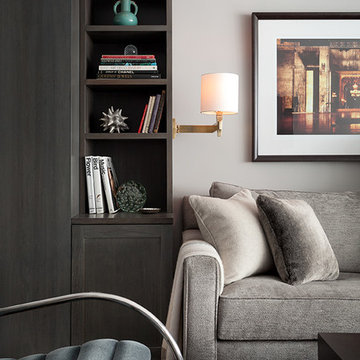
A detailed shot of the custom built-ins, sconce lighting and furniture colors and textures.
---
Our interior design service area is all of New York City including the Upper East Side and Upper West Side, as well as the Hamptons, Scarsdale, Mamaroneck, Rye, Rye City, Edgemont, Harrison, Bronxville, and Greenwich CT.
---
For more about Darci Hether, click here: https://darcihether.com/
To learn more about this project, click here: https://darcihether.com/portfolio/comfortable-contemporary-style-sutton-place-nyc/
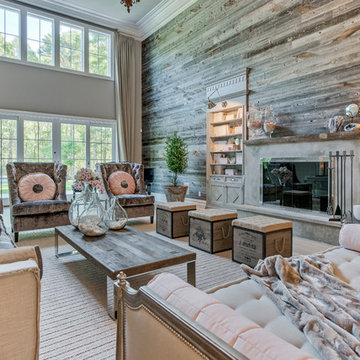
This is an example of a large country open concept living room in New York with a library, grey walls, light hardwood floors, a standard fireplace, a concrete fireplace surround and no tv.

Shannon Lazic
Inspiration for a mid-sized transitional enclosed living room in Orlando with a library, a wall-mounted tv, no fireplace, dark hardwood floors and grey walls.
Inspiration for a mid-sized transitional enclosed living room in Orlando with a library, a wall-mounted tv, no fireplace, dark hardwood floors and grey walls.
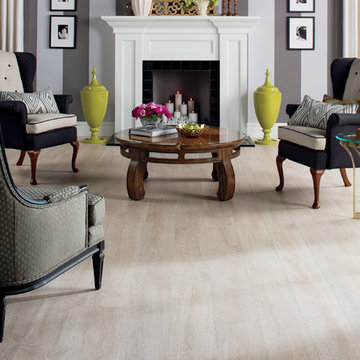
Torlys Reclaimé™ "White Wash Oak" Laminate Flooring
Photo of a mid-sized traditional open concept living room in Toronto with a library, grey walls, light hardwood floors, a standard fireplace, a wood fireplace surround and no tv.
Photo of a mid-sized traditional open concept living room in Toronto with a library, grey walls, light hardwood floors, a standard fireplace, a wood fireplace surround and no tv.
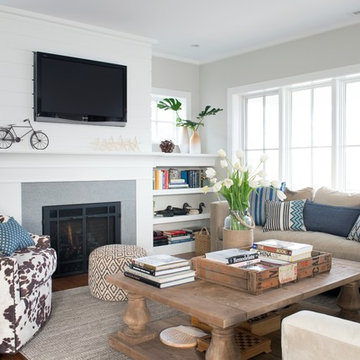
Photography by Stacy Bass. www.stacybassphotography.com
Design ideas for a mid-sized beach style open concept living room in New York with grey walls, a standard fireplace, a wall-mounted tv, a library, medium hardwood floors, a concrete fireplace surround and brown floor.
Design ideas for a mid-sized beach style open concept living room in New York with grey walls, a standard fireplace, a wall-mounted tv, a library, medium hardwood floors, a concrete fireplace surround and brown floor.
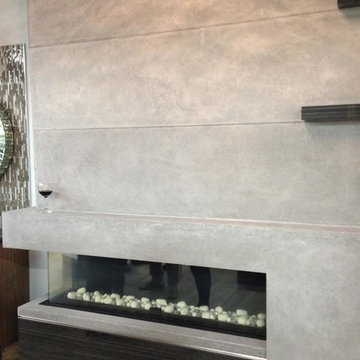
Corner Fireplace. Fireplace. Cast Stone. Cast Stone Mantels. Fireplace. Fireplace Mantels. Fireplace Surrounds. Mantels Design. Omega. Modern Fireplace. Contemporary Fireplace. Contemporary Living room. Gas Fireplace. Linear. Linear Fireplace. Linear Mantels. Fireplace Makeover. Fireplace Linear Modern. Omega Mantels. Fireplace Design Ideas.
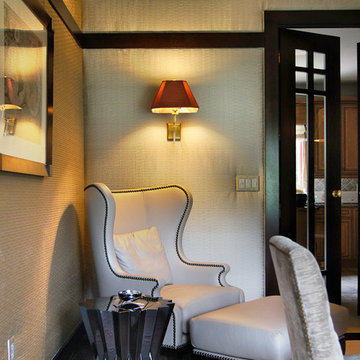
Classic design sensibility fuses with a touch of Zen in this ASID Award-winning dining room whose range of artisanal customizations beckons the eye to journey across its landscape. Bold horizontal elements reminiscent of Frank Lloyd Wright blend with expressive celebrations of dark color to reveal a sophisticated and subtle Asian influence. The artful intentionality of blended elements within the space gives rise to a sense of excitement and stillness, curiosity and ease. Commissioned by a discerning Japanese client with a love for the work of Frank Lloyd Wright, we created a uniquely elegant and functional environment that is equally inspiring when viewed from outside the room as when experienced within.
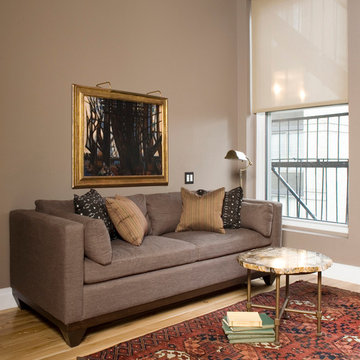
A transplant from Maryland to New York City, my client wanted a true New York loft-living experience, to honor the history of the Flatiron District but also to make him feel at "home" in his newly adopted city. We replaced all the floors with reclaimed wood, gutted the kitchen and master bathroom and decorated with a mix of vintage and current furnishings leaving a comfortable but open canvas for his growing art collection.
Living Room Design Photos with a Library and Grey Walls
1
