Living Room Design Photos with Grey Walls and a Standard Fireplace
Refine by:
Budget
Sort by:Popular Today
1 - 20 of 30,726 photos
Item 1 of 3
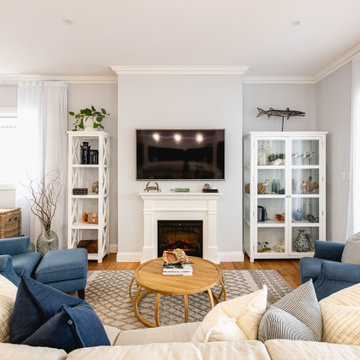
Transitional living room in Brisbane with grey walls, medium hardwood floors, a standard fireplace, a wall-mounted tv and brown floor.
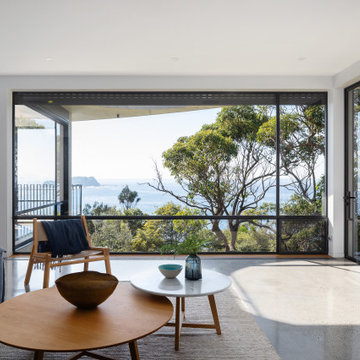
This complex build is underpinned by the use of detailed off-form concrete forms, exotic internal and external finishes, copper cladding and roofing, painted steel windows, bespoke joinery, traditional venetian render and highly detailed steel elements.
The detailing and craftsmanship is second-to-none, with the home displaying sympathy for its surroundings; evolving from its inception to creation.

The Axis H1600XXL is Australia's largest inbuilt wood fireplace. Thanks to the team at Swell Building Group, this stunning unit was included in the design of Lo Laire, located in Merricks, Victoria! A stunning unit, bound to make a designer statement and keep you warm through those chilly Peninsula winters!

Our remodeled 1994 Deck House was a stunning hit with our clients. All original moulding, trim, truss systems, exposed posts and beams and mahogany windows were kept in tact and refinished as requested. All wood ceilings in each room were painted white to brighten and lift the interiors. This is the view looking from the living room toward the kitchen. Our mid-century design is timeless and remains true to the modernism movement.
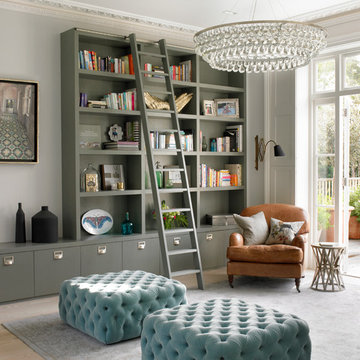
New painted timber French windows and shutters, at one end of the living room, open onto a roof terrace situated atop the rear extension. This overlooks and provides access to the rear garden.
Photographer: Nick Smith
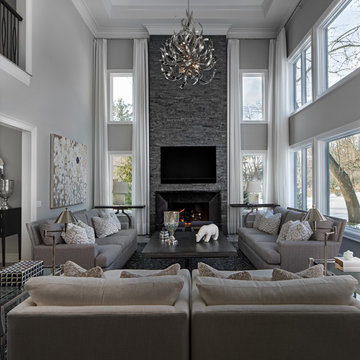
This stunning, light-filled two story great room has a full height fireplace made from Northern Irish black limestone.
Design ideas for an expansive transitional open concept living room in Detroit with grey walls, medium hardwood floors, a standard fireplace, a stone fireplace surround and a wall-mounted tv.
Design ideas for an expansive transitional open concept living room in Detroit with grey walls, medium hardwood floors, a standard fireplace, a stone fireplace surround and a wall-mounted tv.
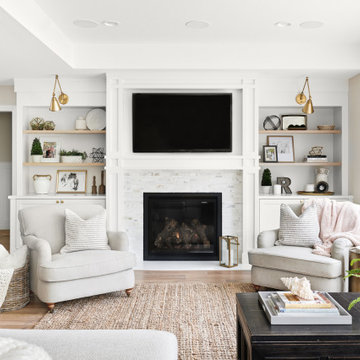
Inspiration for a mid-sized transitional open concept living room in San Francisco with grey walls, medium hardwood floors, a standard fireplace, a stone fireplace surround, brown floor and a wall-mounted tv.
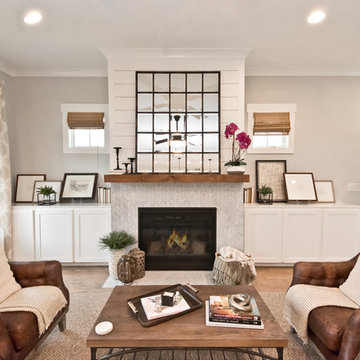
Photo of a country living room in Atlanta with grey walls, medium hardwood floors, a standard fireplace, a stone fireplace surround and white floor.
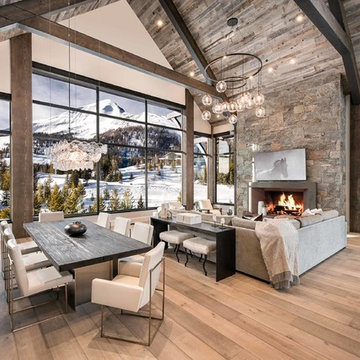
Cassiopeia Way Residence
Architect: Locati Architects
General Contractor: SBC
Interior Designer: Jane Legasa
Photography: Zakara Photography
Inspiration for a country open concept living room in Other with grey walls, medium hardwood floors, a standard fireplace and brown floor.
Inspiration for a country open concept living room in Other with grey walls, medium hardwood floors, a standard fireplace and brown floor.
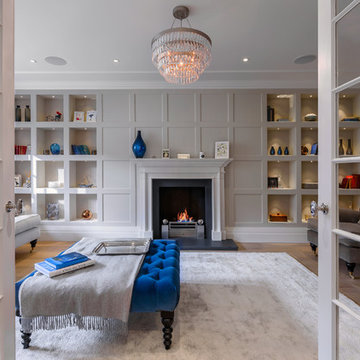
Tim Clarke-Payton
Inspiration for a large transitional formal enclosed living room in London with grey walls, medium hardwood floors, no tv, a standard fireplace and brown floor.
Inspiration for a large transitional formal enclosed living room in London with grey walls, medium hardwood floors, no tv, a standard fireplace and brown floor.
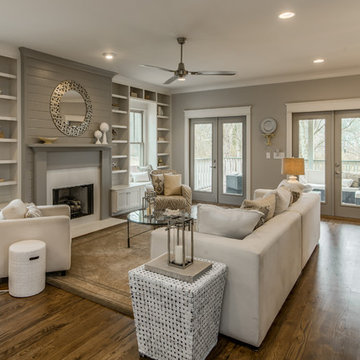
Inspiration for a mid-sized transitional formal open concept living room in Nashville with grey walls, medium hardwood floors, a standard fireplace and no tv.
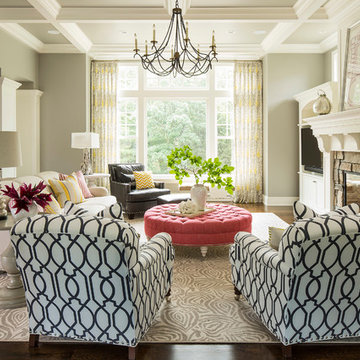
Martha O'Hara Interiors, Interior Design | L. Cramer Builders + Remodelers, Builder | Troy Thies, Photography | Shannon Gale, Photo Styling
Please Note: All “related,” “similar,” and “sponsored” products tagged or listed by Houzz are not actual products pictured. They have not been approved by Martha O’Hara Interiors nor any of the professionals credited. For information about our work, please contact design@oharainteriors.com.
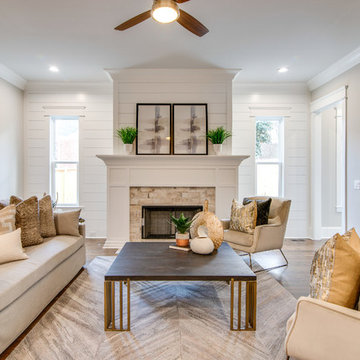
Living Room, Wood Floors, Fireplace, Shiplap
Photo of a transitional living room in Nashville with grey walls, dark hardwood floors, a standard fireplace and brown floor.
Photo of a transitional living room in Nashville with grey walls, dark hardwood floors, a standard fireplace and brown floor.
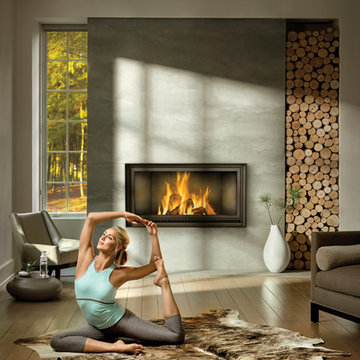
Design ideas for a large contemporary formal open concept living room in Other with grey walls, medium hardwood floors, a standard fireplace, a metal fireplace surround, no tv and grey floor.
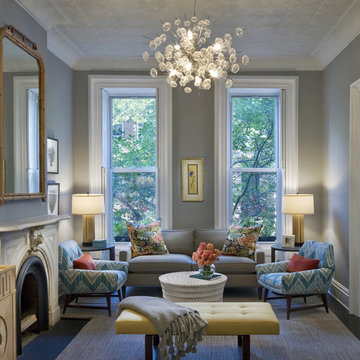
This is an example of a mid-sized transitional formal living room in New York with grey walls, a standard fireplace, no tv, a stone fireplace surround and brown floor.

Curated modern furniture brings some color to the living room of this historic Brooklyn Brownstone.
Photo of a mid-sized eclectic enclosed living room in New York with grey walls, medium hardwood floors, a standard fireplace, a tile fireplace surround, no tv and brown floor.
Photo of a mid-sized eclectic enclosed living room in New York with grey walls, medium hardwood floors, a standard fireplace, a tile fireplace surround, no tv and brown floor.

Design ideas for a mid-sized country formal open concept living room in San Francisco with grey walls, dark hardwood floors, a standard fireplace, no tv, brown floor and planked wall panelling.
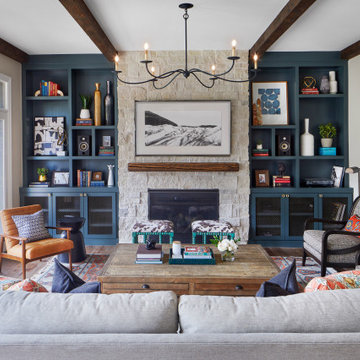
Eclectic & Transitional Home, Family Room, Photography by Susie Brenner
Photo of a large transitional open concept living room in Denver with grey walls, medium hardwood floors, a standard fireplace, a stone fireplace surround, a wall-mounted tv and brown floor.
Photo of a large transitional open concept living room in Denver with grey walls, medium hardwood floors, a standard fireplace, a stone fireplace surround, a wall-mounted tv and brown floor.
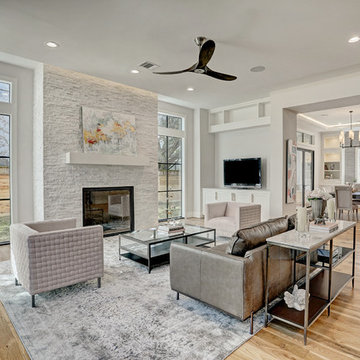
Inspiration for a transitional open concept living room in Houston with grey walls, medium hardwood floors, a standard fireplace, a stone fireplace surround, a built-in media wall and brown floor.
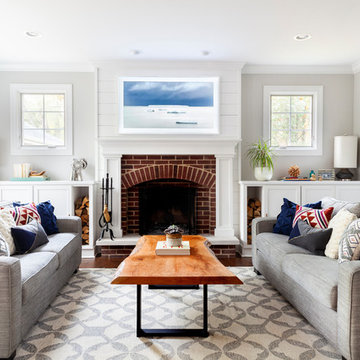
Free ebook, Creating the Ideal Kitchen. DOWNLOAD NOW
We went with a minimalist, clean, industrial look that feels light, bright and airy. The island is a dark charcoal with cool undertones that coordinates with the cabinetry and transom work in both the neighboring mudroom and breakfast area. White subway tile, quartz countertops, white enamel pendants and gold fixtures complete the update. The ends of the island are shiplap material that is also used on the fireplace in the next room.
In the new mudroom, we used a fun porcelain tile on the floor to get a pop of pattern, and walnut accents add some warmth. Each child has their own cubby, and there is a spot for shoes below a long bench. Open shelving with spots for baskets provides additional storage for the room.
Designed by: Susan Klimala, CKBD
Photography by: LOMA Studios
For more information on kitchen and bath design ideas go to: www.kitchenstudio-ge.com
Living Room Design Photos with Grey Walls and a Standard Fireplace
1