Living Room Design Photos with Grey Walls and Painted Wood Floors
Refine by:
Budget
Sort by:Popular Today
141 - 160 of 561 photos
Item 1 of 3
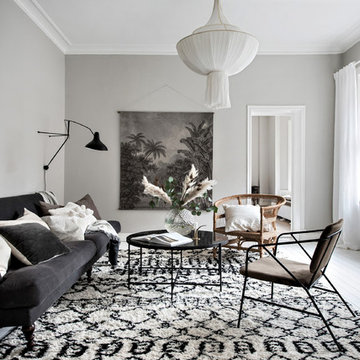
Inspiration for a scandinavian living room in Gothenburg with grey walls, painted wood floors and white floor.
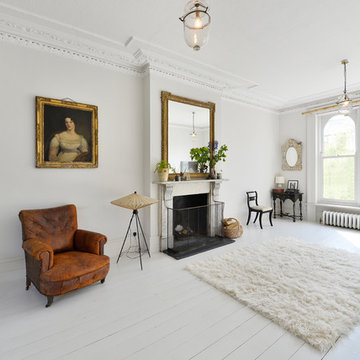
Graham Holland
Photo of a mid-sized contemporary living room in London with grey walls, painted wood floors, a standard fireplace and white floor.
Photo of a mid-sized contemporary living room in London with grey walls, painted wood floors, a standard fireplace and white floor.
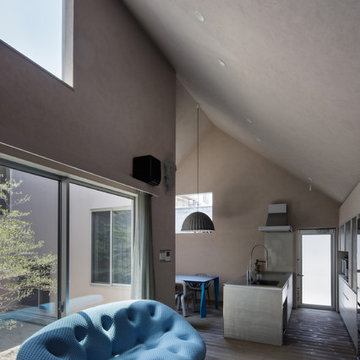
天井の高いリビングは、シラス材による漆喰と、床暖房用フローリングを同系色で合せています。
Inspiration for a modern open concept living room in Kyoto with grey walls, painted wood floors and grey floor.
Inspiration for a modern open concept living room in Kyoto with grey walls, painted wood floors and grey floor.
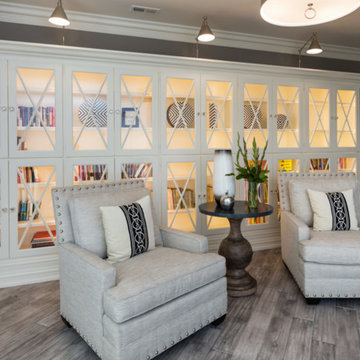
Photo of a large transitional open concept living room in Other with grey walls, painted wood floors, no fireplace and no tv.
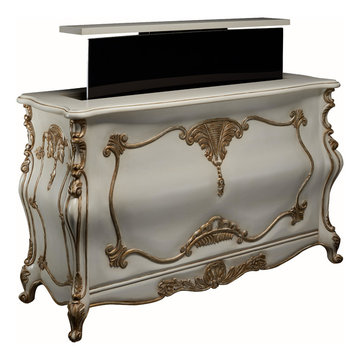
Here a beautiful new hand carved TV lift cabinet furniture where we had a blast using a Benjamin Moore color with gold glazing.
These are great for living rooms, family rooms, bed rooms, at the foot of the bed, center of the room as a divider.
This one is expensive however we have over 100 designs to select from which all are made to order based on your space, electronic and TV size needs.
Interior designers, audio video integrator companies, architects, custom home builders, hotels, new home owners, remodeling, direct orders, commercial projects, and luxury property rentals welcome!
Custom furniture with out TV lift kits are also welcome. Cabinet Tronix has been in business for 14 years and more committed to creative and fun designs than ever.
New York Manhattan lofts, condos, apartments and homes enjoy many of our units to help open up and make the rooms more beautiful while having a focal piece of furniture at the same time.
From Miami to Connecticut to California and Hawaii to Washington State and DC.
New York, Manhattan
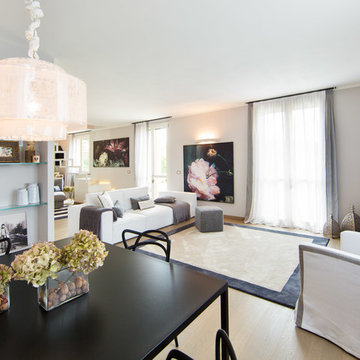
gianluca grassano
Photo of a mid-sized contemporary enclosed living room in Other with grey walls, painted wood floors and brown floor.
Photo of a mid-sized contemporary enclosed living room in Other with grey walls, painted wood floors and brown floor.
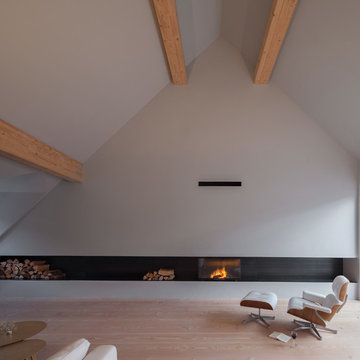
Photo of a mid-sized modern open concept living room in Other with a standard fireplace, a metal fireplace surround, grey walls, painted wood floors and brown floor.
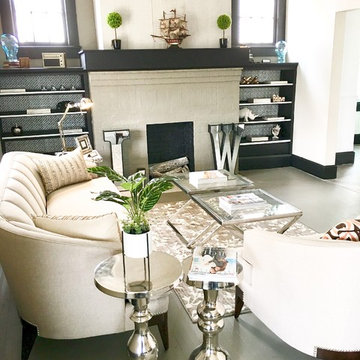
Rachel Matlick and Alethea wise
Inspiration for a mid-sized transitional formal enclosed living room in Other with grey walls, painted wood floors, a standard fireplace, a brick fireplace surround and grey floor.
Inspiration for a mid-sized transitional formal enclosed living room in Other with grey walls, painted wood floors, a standard fireplace, a brick fireplace surround and grey floor.
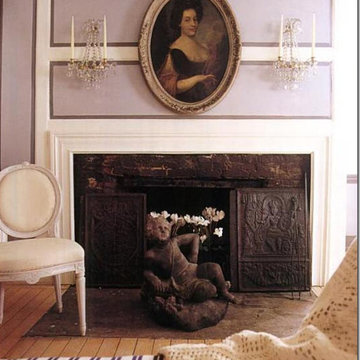
A Gustavian treatment of a 1760 colonial livingroom in one of the Swedish furniture showrooms of Rhonda Eleish and Edie van Breems of Eleish van Breems, Ltd.
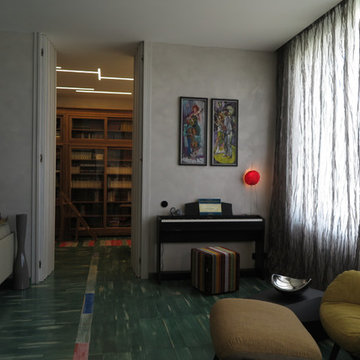
Двери от пола до потолка, ведущие в кабинет, выглядят, как декоративное решение стены, выкрашены в тот же цвет и тон.
Inspiration for a large contemporary living room in Moscow with grey walls, painted wood floors, a ribbon fireplace, a wall-mounted tv and green floor.
Inspiration for a large contemporary living room in Moscow with grey walls, painted wood floors, a ribbon fireplace, a wall-mounted tv and green floor.
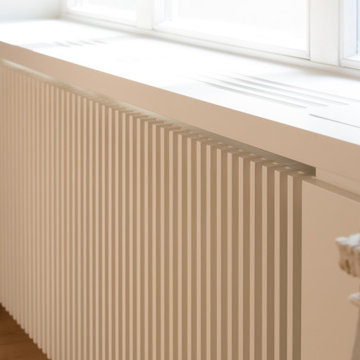
Photo of a large traditional loft-style living room in Other with a library, grey walls, painted wood floors, a wood stove, a freestanding tv, brown floor and wallpaper.
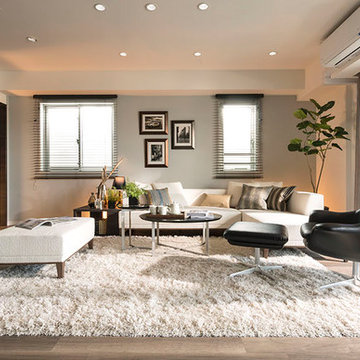
履き心地の良いジーンズの様に、年月を経て程よく味わいが増すような…
私時間を重ねてFamilyの味わいを増す、
開放的で居心地良くありながらも印象的な、アーバンテイストの暮らしをご提案
Contemporary living room in Other with grey walls, painted wood floors, a wall-mounted tv and grey floor.
Contemporary living room in Other with grey walls, painted wood floors, a wall-mounted tv and grey floor.
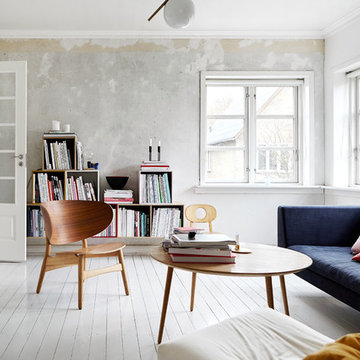
Design ideas for a scandinavian enclosed living room in San Francisco with grey walls, painted wood floors and white floor.
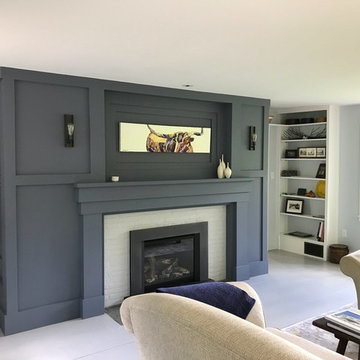
The new owners of this house in Harvard, Massachusetts loved its location and authentic Shaker characteristics, but weren’t fans of its curious layout. A dated first-floor full bathroom could only be accessed by going up a few steps to a landing, opening the bathroom door and then going down the same number of steps to enter the room. The dark kitchen faced the driveway to the north, rather than the bucolic backyard fields to the south. The dining space felt more like an enlarged hall and could only comfortably seat four. Upstairs, a den/office had a woefully low ceiling; the master bedroom had limited storage, and a sad full bathroom featured a cramped shower.
KHS proposed a number of changes to create an updated home where the owners could enjoy cooking, entertaining, and being connected to the outdoors from the first-floor living spaces, while also experiencing more inviting and more functional private spaces upstairs.
On the first floor, the primary change was to capture space that had been part of an upper-level screen porch and convert it to interior space. To make the interior expansion seamless, we raised the floor of the area that had been the upper-level porch, so it aligns with the main living level, and made sure there would be no soffits in the planes of the walls we removed. We also raised the floor of the remaining lower-level porch to reduce the number of steps required to circulate from it to the newly expanded interior. New patio door systems now fill the arched openings that used to be infilled with screen. The exterior interventions (which also included some new casement windows in the dining area) were designed to be subtle, while affording significant improvements on the interior. Additionally, the first-floor bathroom was reconfigured, shifting one of its walls to widen the dining space, and moving the entrance to the bathroom from the stair landing to the kitchen instead.
These changes (which involved significant structural interventions) resulted in a much more open space to accommodate a new kitchen with a view of the lush backyard and a new dining space defined by a new built-in banquette that comfortably seats six, and -- with the addition of a table extension -- up to eight people.
Upstairs in the den/office, replacing the low, board ceiling with a raised, plaster, tray ceiling that springs from above the original board-finish walls – newly painted a light color -- created a much more inviting, bright, and expansive space. Re-configuring the master bath to accommodate a larger shower and adding built-in storage cabinets in the master bedroom improved comfort and function. A new whole-house color palette rounds out the improvements.
Photos by Katie Hutchison
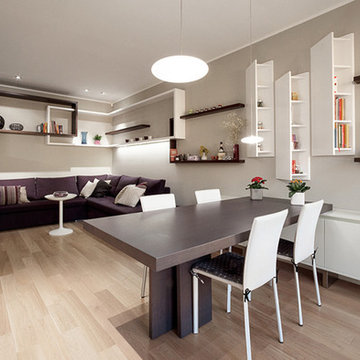
ph.Marco Curatolo
Inspiration for a mid-sized contemporary enclosed living room in Milan with a library, grey walls, painted wood floors and a wall-mounted tv.
Inspiration for a mid-sized contemporary enclosed living room in Milan with a library, grey walls, painted wood floors and a wall-mounted tv.
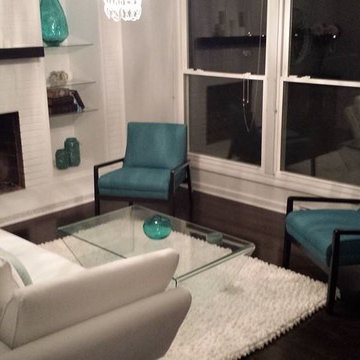
Photo of a mid-sized contemporary enclosed living room in Charlotte with painted wood floors, a standard fireplace, grey walls, a brick fireplace surround and brown floor.
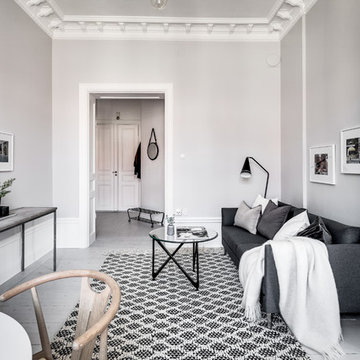
Frejgatan 15
Fotograf: Henrik Nero
Photo of a mid-sized scandinavian formal enclosed living room in Stockholm with grey walls, painted wood floors and no tv.
Photo of a mid-sized scandinavian formal enclosed living room in Stockholm with grey walls, painted wood floors and no tv.
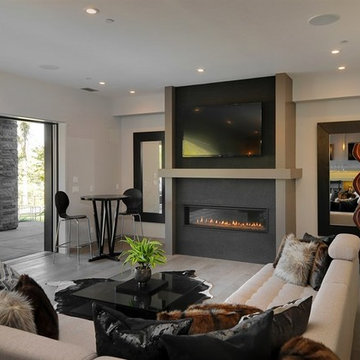
Large contemporary open concept living room in San Francisco with a home bar, grey walls, painted wood floors, a ribbon fireplace, a tile fireplace surround and a built-in media wall.
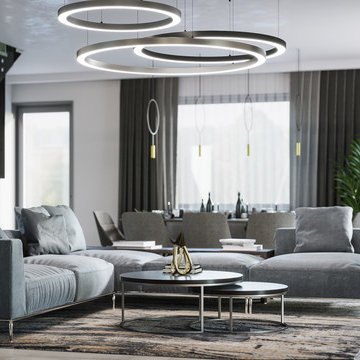
Design ideas for a modern living room in Miami with grey walls, painted wood floors and beige floor.
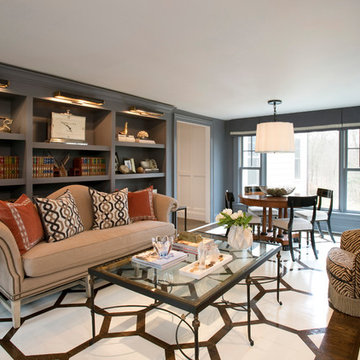
Shelly Harrison
This is an example of a mid-sized contemporary enclosed living room in Boston with a library, grey walls, a standard fireplace, a plaster fireplace surround, no tv, multi-coloured floor and painted wood floors.
This is an example of a mid-sized contemporary enclosed living room in Boston with a library, grey walls, a standard fireplace, a plaster fireplace surround, no tv, multi-coloured floor and painted wood floors.
Living Room Design Photos with Grey Walls and Painted Wood Floors
8