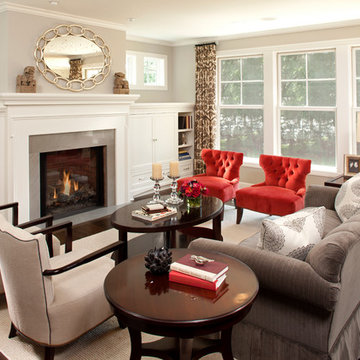Living Room Design Photos with Grey Walls and Pink Walls
Refine by:
Budget
Sort by:Popular Today
241 - 260 of 87,132 photos
Item 1 of 3
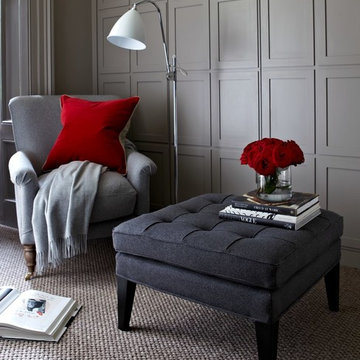
The Alderney chair in Ash soft wool from £580
Mid-sized modern open concept living room in London with grey walls, carpet, no fireplace and no tv.
Mid-sized modern open concept living room in London with grey walls, carpet, no fireplace and no tv.
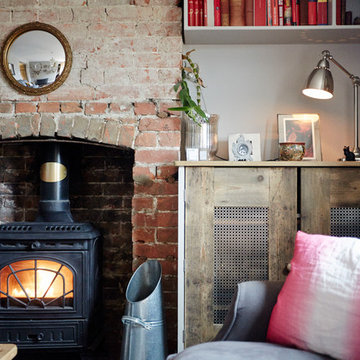
Oliver Edwards
This is an example of a small contemporary formal enclosed living room in Wiltshire with medium hardwood floors, a wood stove, a brick fireplace surround, no tv and grey walls.
This is an example of a small contemporary formal enclosed living room in Wiltshire with medium hardwood floors, a wood stove, a brick fireplace surround, no tv and grey walls.
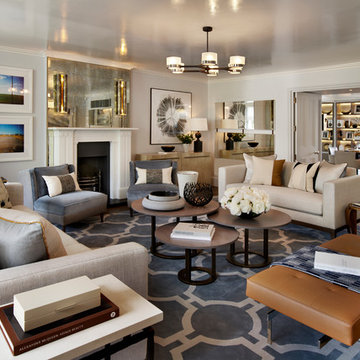
Transitional formal enclosed living room in London with grey walls, a standard fireplace and no tv.
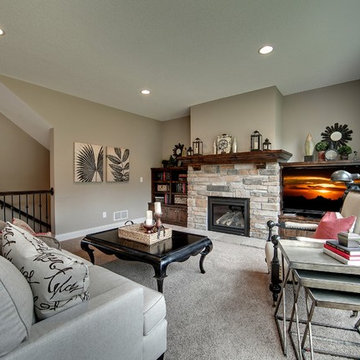
Living flows from room to room easily in this great room style living space with large windows. Photography by Spacecrafting.
Inspiration for a large traditional open concept living room in Minneapolis with grey walls, carpet, a standard fireplace, a stone fireplace surround and a built-in media wall.
Inspiration for a large traditional open concept living room in Minneapolis with grey walls, carpet, a standard fireplace, a stone fireplace surround and a built-in media wall.
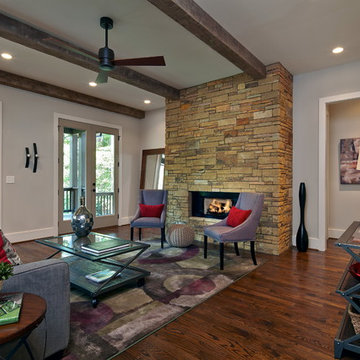
The family room of a new home in the Virginia-Highland neighborhood of Atlanta. The transitional style room features 10 foot ceilings with custom beams, modern gas fireplace with stacked stone wall, hardwood floors (Minwax Jacobean) and 8 foot patio doors that open to the covered rear porch. Designed by Price Residential Design; Built by Epic Development; Interior Design by Mike Horton; Photo by Brian Gassel
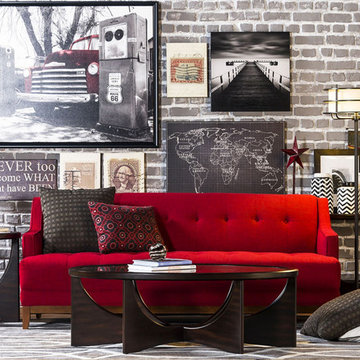
A room filled with imaginative elements is a place where creativity knows no bounds. And with their daring and dramatic details, the Chance sofa and Demi occasional tables lay the groundwork for a seriously exhilarating interior. While fanned wooden bases distinguish the captivating contours of each glass-topped table, dark cherry upholstery and grid button tufting enliven the sofa’s silhouette.
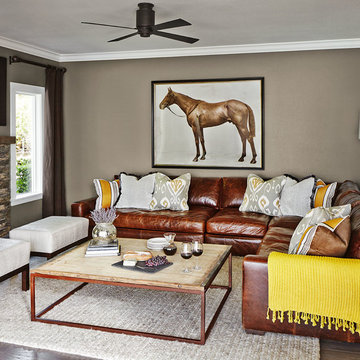
This family room provides an ample amount of seating for when there is company over and also provides a comfy sanctuary to read and relax. Being so close to horse farms and vineyards, we wanted to play off the surrounding characteristics and include some corresponding attributes in the home. Brad Knipstein was the photographer.
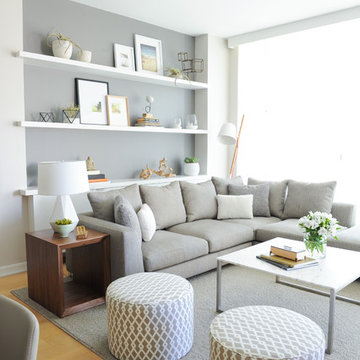
{www.traceyaytonphotography.com}
Scandinavian open concept living room in Vancouver with grey walls and light hardwood floors.
Scandinavian open concept living room in Vancouver with grey walls and light hardwood floors.
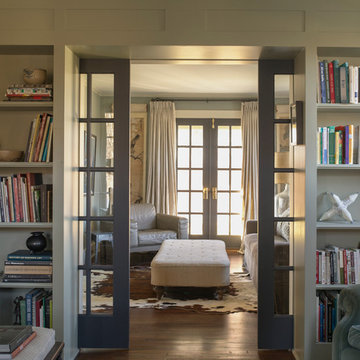
Design ideas for a country enclosed living room in New York with a library, grey walls and medium hardwood floors.
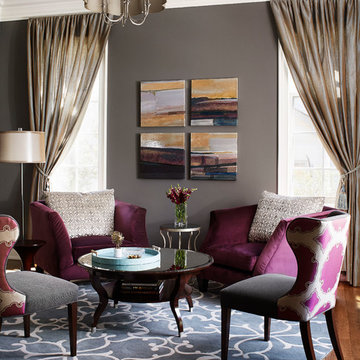
Morgante Wilson Architects added color and pattern to this Music Room. The lounge chairs are covered in fabric from Carnegie. The Artisitc Frame side chairs bring in more color. A pendant from Currey & Co. hangs above.
Werner Straube Photography
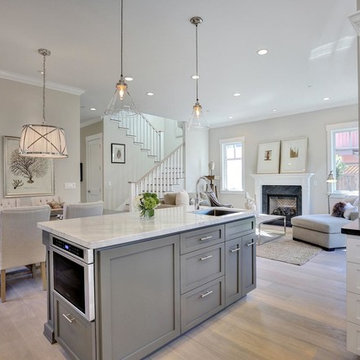
This is an example of a mid-sized transitional open concept living room in San Francisco with light hardwood floors, grey walls, a standard fireplace, a stone fireplace surround and no tv.
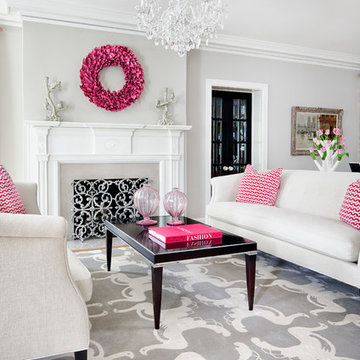
Martha O'Hara Interiors, Interior Design | Paul Finkel Photography
Please Note: All “related,” “similar,” and “sponsored” products tagged or listed by Houzz are not actual products pictured. They have not been approved by Martha O’Hara Interiors nor any of the professionals credited. For information about our work, please contact design@oharainteriors.com.
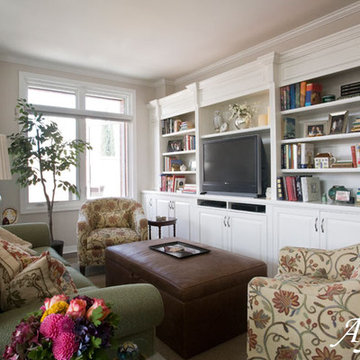
The living area in this condo features a cabinet that was custom designed by the designer to double as an entertainment center, as well as storage and display area for decorative items, books, movies, games, and photo albums. A custom leather storage bench adds the functionality of a coffee table, foot stool, extra seating, and additional storage. Light colored walls help the space feel larger.
Photo by: Corinne Cobabe
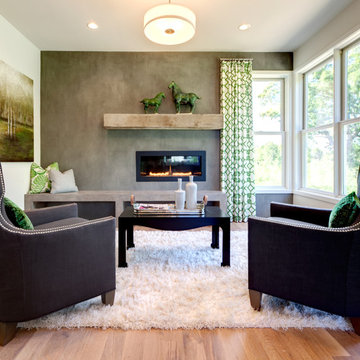
Contemporary open concept living room in Minneapolis with grey walls, medium hardwood floors, a ribbon fireplace and no tv.
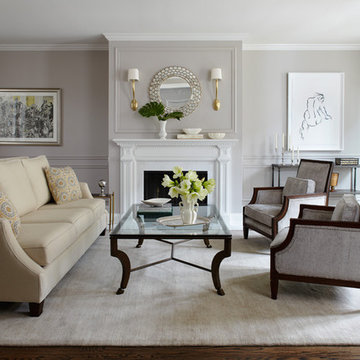
Werner Straube
This is an example of a large traditional formal enclosed living room in Chicago with grey walls, medium hardwood floors, a standard fireplace, a stone fireplace surround and brown floor.
This is an example of a large traditional formal enclosed living room in Chicago with grey walls, medium hardwood floors, a standard fireplace, a stone fireplace surround and brown floor.
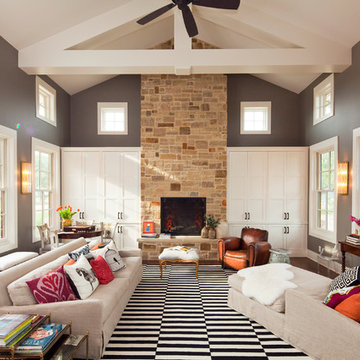
Vanguard Studio
Design ideas for an expansive contemporary living room in Austin with grey walls, a standard fireplace, a stone fireplace surround and no tv.
Design ideas for an expansive contemporary living room in Austin with grey walls, a standard fireplace, a stone fireplace surround and no tv.
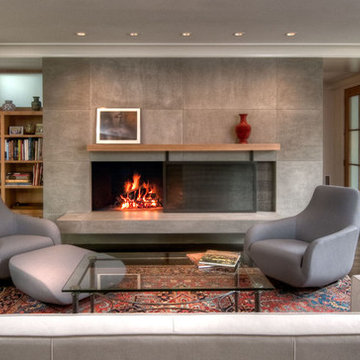
Living Room; Photo Credit Ethan Gordon
This is an example of an asian living room in Boston with grey walls and a standard fireplace.
This is an example of an asian living room in Boston with grey walls and a standard fireplace.
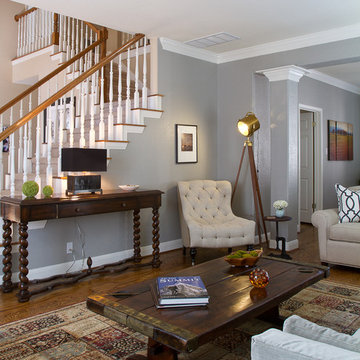
A modern eclectic living room with beautiful tufted chair and brass tripod floor lamp. Interior design by Darbyshire Designs. Photography by Maria Nino of Viva Pictures.
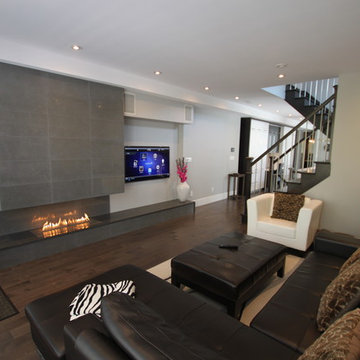
Photo
by Adam Zlepnig
Planika USA LLC
1099 Wall Street West, Suite 279
Lyndhurst, NJ 07071
Tel1: (201) 933-7787
Tel2: (201) 933-7723
F: +1 201 933 7741
www.planikausa.com
e-mail: info@planikausa.com
Living Room Design Photos with Grey Walls and Pink Walls
13
