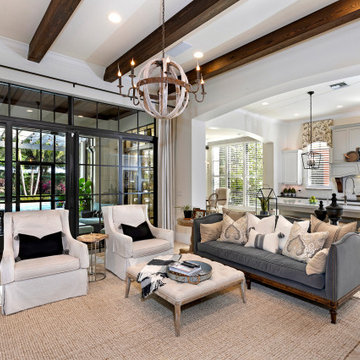Living Room Design Photos with Grey Walls and Purple Walls
Refine by:
Budget
Sort by:Popular Today
81 - 100 of 86,606 photos
Item 1 of 3
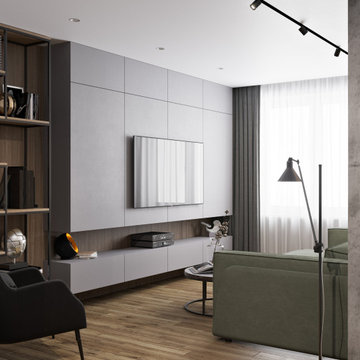
Inspiration for a small contemporary enclosed living room in Other with grey walls, medium hardwood floors, a wall-mounted tv and brown floor.
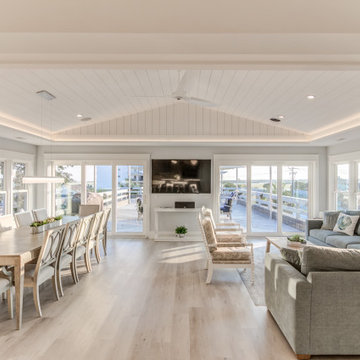
An inviting great room with a soft, neutral palette lends sophistication to a rental venue that sleeps 21. A large rectangular table for ten allows for fine dining and great conversation bathed in the glow of a hanging linear pendant. The ample, deep seating nearby is on such a large scale that the sofa had to be hoisted up two floors on a forklift!
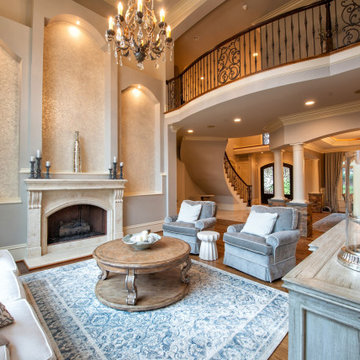
Grand view from the Living Room with hand stenciled artwork in the two story arched fireplace.
This is an example of an expansive formal open concept living room in Raleigh with grey walls, dark hardwood floors, a standard fireplace, a stone fireplace surround and brown floor.
This is an example of an expansive formal open concept living room in Raleigh with grey walls, dark hardwood floors, a standard fireplace, a stone fireplace surround and brown floor.
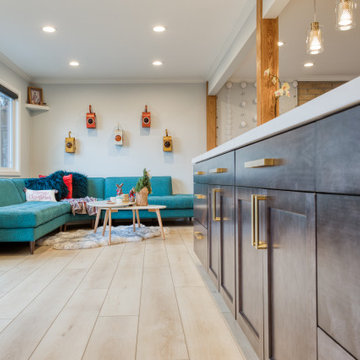
Lato Signature from the Modin Rigid LVP Collection - Crisp tones of maple and birch. The enhanced bevels accentuate the long length of the planks.
Inspiration for a mid-sized midcentury open concept living room in San Francisco with grey walls, vinyl floors, a standard fireplace, a brick fireplace surround and yellow floor.
Inspiration for a mid-sized midcentury open concept living room in San Francisco with grey walls, vinyl floors, a standard fireplace, a brick fireplace surround and yellow floor.
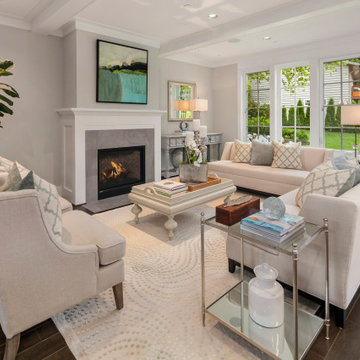
This is an example of a large transitional formal open concept living room in Seattle with grey walls, medium hardwood floors, a standard fireplace, a tile fireplace surround, no tv, brown floor and coffered.
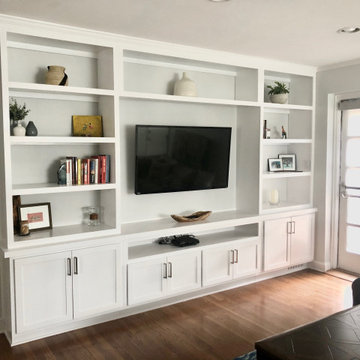
Custom built-in entertainment center in the same house as the custom built-in window seat project that was posted in 2019. This project is 11-1/2 feet wide x 18 inches deep x 8 feet high. It consists of two 36" wide end base cabinets and a 66" wide center base cabinet with an open component compartment. The base cabinets have soft-close door hinges with 3-way cam adjustments and adjustable shelves. The base cabinet near the doorway includes custom-made ducting to re-route the HVAC air flow from a floor vent out through the toe kick panel. Above the base countertop are side and overhead book/display cases trimmed with crown molding. The TV is mounted on a wall bracket that extends and tilts, and in-wall electrical and HDMI cables connect the TV to power and components via a wall box at the back of the component compartment.
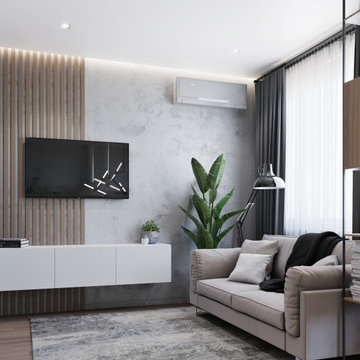
Inspiration for a small contemporary open concept living room in Other with grey walls, laminate floors and a wall-mounted tv.
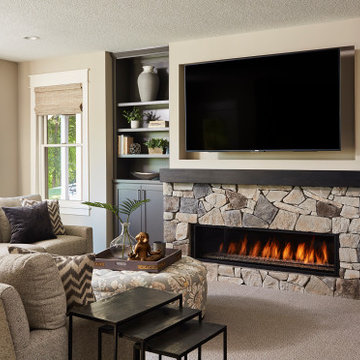
New linear fireplace and media wall with custom cabinets
Inspiration for a large traditional living room in Minneapolis with grey walls, carpet, a ribbon fireplace, a stone fireplace surround and grey floor.
Inspiration for a large traditional living room in Minneapolis with grey walls, carpet, a ribbon fireplace, a stone fireplace surround and grey floor.
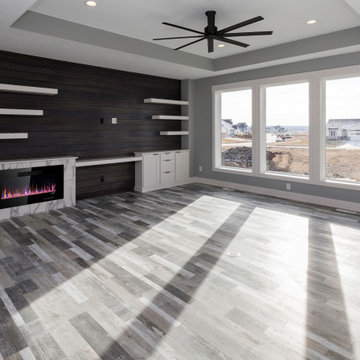
Inspiration for a large modern open concept living room in Other with grey walls, vinyl floors, a ribbon fireplace, a tile fireplace surround, a built-in media wall and grey floor.
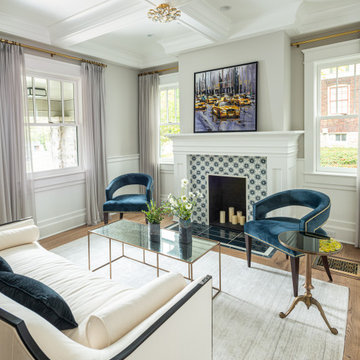
This is an example of a transitional living room in Nashville with grey walls, medium hardwood floors, a standard fireplace, a tile fireplace surround and brown floor.
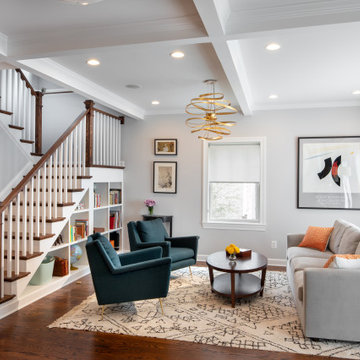
We increased the first floor ceiling height from 8 to 9 feet and added coffers to add architectural interest and carefully planned the location of the recessed lights within the grid. It was important for the family that the stairs to the bedrooms be located near the living areas, so instead of stacking stairs to the new second floor over the existing stairs to the basement, the designer placed them near the family room. The designer took the family’s comfort into consideration and created a landing for the stairway. A new window above the two-story stairwell brings in natural light. The under-stair area is fitted with open shelves for decorations and books.
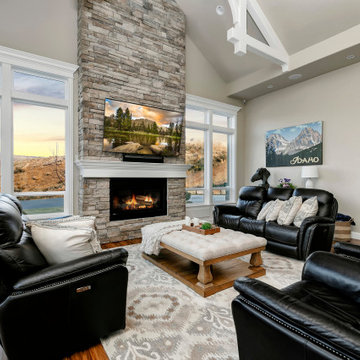
Large country open concept living room in Boise with grey walls, medium hardwood floors, a standard fireplace, a stone fireplace surround, a wall-mounted tv and brown floor.
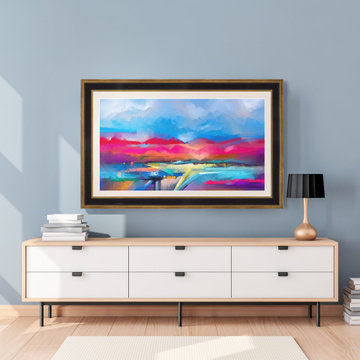
Shown here is our Antique Gold & Black style frame on a Samsung The Frame television. Affordably priced from $299 and specially made for Samsung The Frame TVs.
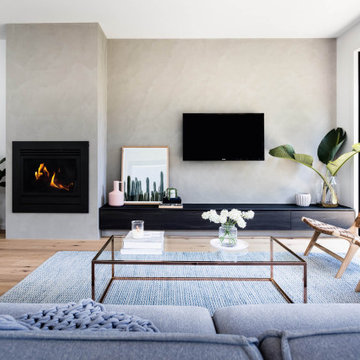
Photo of a contemporary open concept living room in Melbourne with grey walls, medium hardwood floors, a standard fireplace, a wall-mounted tv and brown floor.
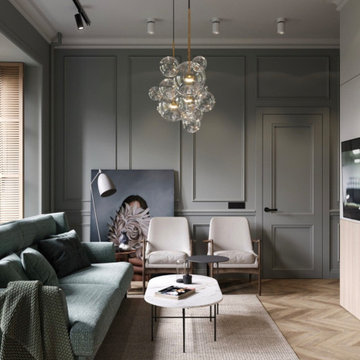
This is an example of a traditional living room in Paris with grey walls, light hardwood floors, no fireplace and panelled walls.
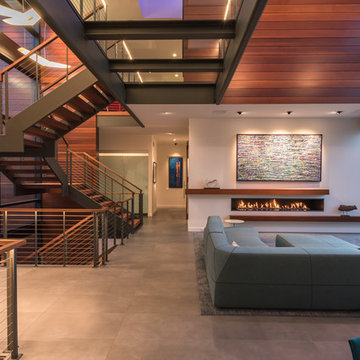
This is an example of a large contemporary open concept living room in Miami with grey walls, concrete floors, a ribbon fireplace, a plaster fireplace surround and grey floor.
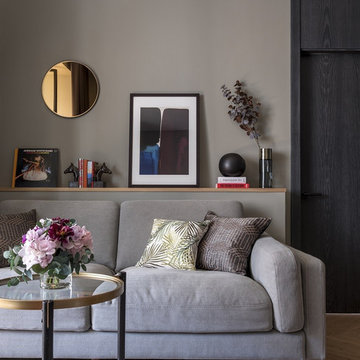
Photo of a contemporary living room in Moscow with grey walls, medium hardwood floors and brown floor.
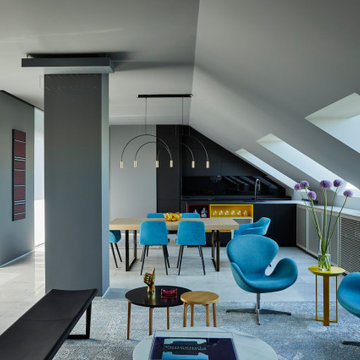
Inspiration for a contemporary open concept living room in Other with grey walls, grey floor and marble floors.
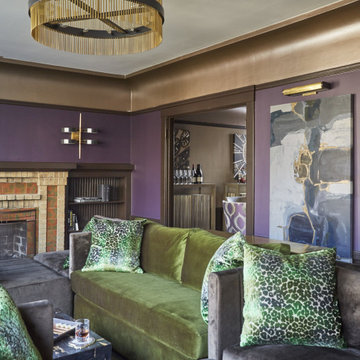
Transfer from Chicago to San Francisco. We did his home in Chicago. Which incidentally appeared on the cover of Chicago Home Interiors. The client is a google executive transplanted. The home is roughly 1500 sq. ft and sits right in the middle of the Castro District. Art deco and arts and craft detailing. The client opted to go with color, and they drove the color scheme. The living room was awkward with only one plain wall. It needed to accommodate entertaining, audio and video use, and be a workspace. Additionally, the client wanted the room to transition easily weather it was just him and his partner or many guests. We opted to do central furniture arrangements. Therefore, we took advantage of the fireplace, large window focal point and added a media wall as a third focal point. Dining is a large square table with two large buffets. The unique feature is a ceiling mural. The color scheme is moody browns greens and purples.
Living Room Design Photos with Grey Walls and Purple Walls
5
