All Ceiling Designs Living Room Design Photos with Grey Walls
Refine by:
Budget
Sort by:Popular Today
41 - 60 of 4,315 photos
Item 1 of 3

Photo of a large contemporary open concept living room in Grand Rapids with grey walls, light hardwood floors, a corner fireplace, no tv and wood.
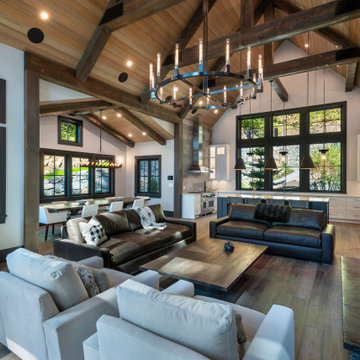
Interior Design :
ZWADA home Interiors & Design
Architectural Design :
Bronson Design
Builder:
Kellton Contracting Ltd.
Photography:
Paul Grdina
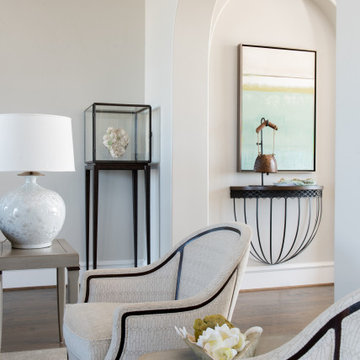
This is an example of a large open concept living room in Dallas with grey walls, dark hardwood floors, a standard fireplace, a stone fireplace surround, brown floor and exposed beam.
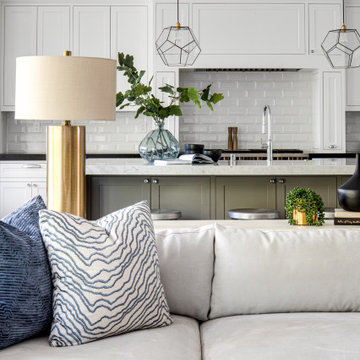
Photo of a large transitional open concept living room in Orange County with grey walls, light hardwood floors, brown floor, a standard fireplace, a wood fireplace surround, a wall-mounted tv and timber.

Inspiration for a large transitional open concept living room in Calgary with grey walls, medium hardwood floors, a standard fireplace, a stone fireplace surround, a wall-mounted tv, brown floor, vaulted and wallpaper.

Martha O'Hara Interiors, Interior Design & Photo Styling | City Homes, Builder | Alexander Design Group, Architect | Spacecrafting, Photography
Please Note: All “related,” “similar,” and “sponsored” products tagged or listed by Houzz are not actual products pictured. They have not been approved by Martha O’Hara Interiors nor any of the professionals credited. For information about our work, please contact design@oharainteriors.com.
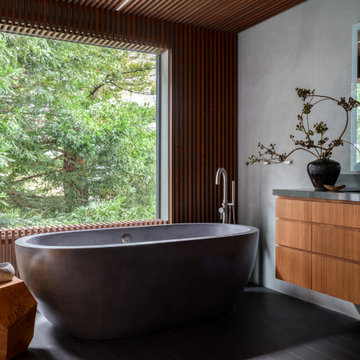
Design ideas for an asian living room in San Francisco with grey walls, wood and wood walls.

As we discussed pulling down the interior walls and hoisting load-bearing beams in their place it became clear that the existing ceiling had to go and a new vaulted ceiling, complete with skylights would create a spacious, sunny, open living space.

This is an example of a small scandinavian open concept living room in Other with no fireplace, a wall-mounted tv, brown floor, wallpaper, a home bar, grey walls and painted wood floors.
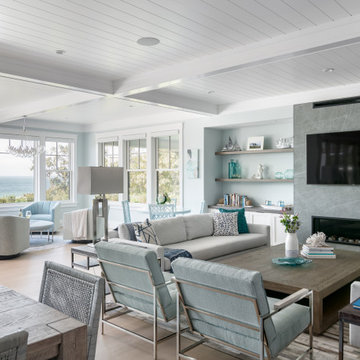
Design ideas for a beach style open concept living room in Boston with grey walls, light hardwood floors, a ribbon fireplace, a wall-mounted tv, beige floor and timber.
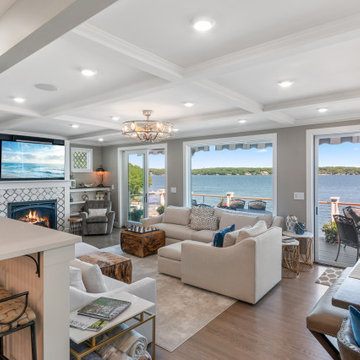
Practically every aspect of this home was worked on by the time we completed remodeling this Geneva lakefront property. We added an addition on top of the house in order to make space for a lofted bunk room and bathroom with tiled shower, which allowed additional accommodations for visiting guests. This house also boasts five beautiful bedrooms including the redesigned master bedroom on the second level.
The main floor has an open concept floor plan that allows our clients and their guests to see the lake from the moment they walk in the door. It is comprised of a large gourmet kitchen, living room, and home bar area, which share white and gray color tones that provide added brightness to the space. The level is finished with laminated vinyl plank flooring to add a classic feel with modern technology.
When looking at the exterior of the house, the results are evident at a single glance. We changed the siding from yellow to gray, which gave the home a modern, classy feel. The deck was also redone with composite wood decking and cable railings. This completed the classic lake feel our clients were hoping for. When the project was completed, we were thrilled with the results!
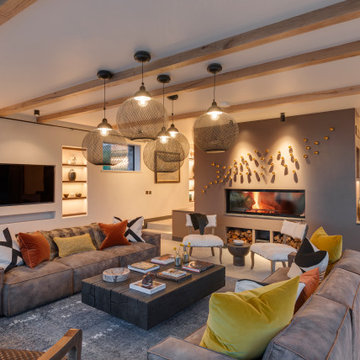
Photo of a contemporary open concept living room in Cornwall with grey walls, a ribbon fireplace, a wall-mounted tv, grey floor and exposed beam.
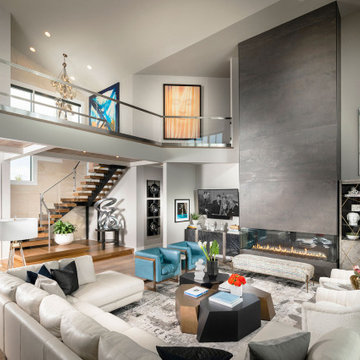
Design ideas for an expansive modern loft-style living room in Other with grey walls, light hardwood floors, a ribbon fireplace, a wall-mounted tv, brown floor, vaulted and a tile fireplace surround.
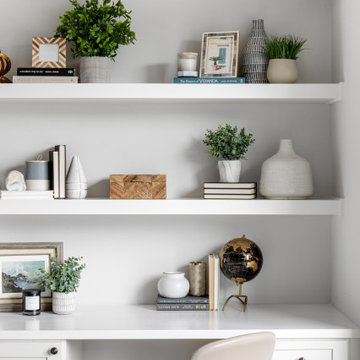
Inspiration for a large transitional open concept living room in Orange County with grey walls, light hardwood floors, brown floor, a standard fireplace, a wood fireplace surround, a wall-mounted tv and exposed beam.
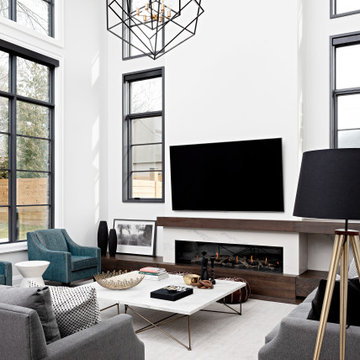
Photo of a large transitional open concept living room in Toronto with grey walls, dark hardwood floors, a standard fireplace, a stone fireplace surround, a wall-mounted tv, brown floor and recessed.
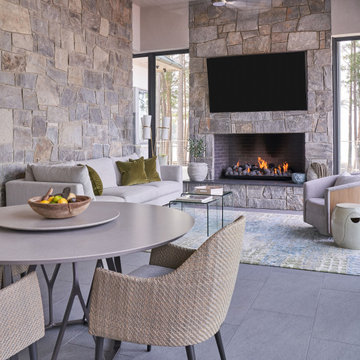
Inspiration for a contemporary open concept living room in Houston with grey walls, a standard fireplace, a stone fireplace surround, a wall-mounted tv, grey floor and timber.
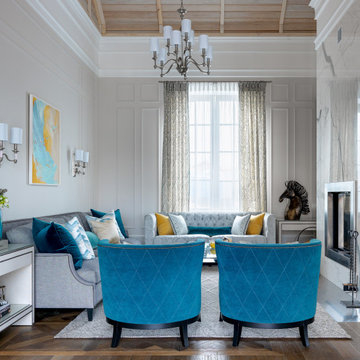
фотограф: Сергей Красюк
Design ideas for a transitional living room in Other with grey walls, a two-sided fireplace, a tile fireplace surround, brown floor and timber.
Design ideas for a transitional living room in Other with grey walls, a two-sided fireplace, a tile fireplace surround, brown floor and timber.
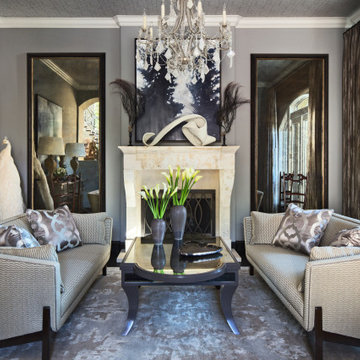
This is an example of a mediterranean formal living room in Los Angeles with grey walls, dark hardwood floors, a standard fireplace, a stone fireplace surround, no tv and wallpaper.
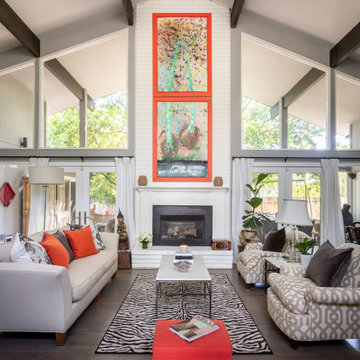
Mid-sized transitional open concept living room in Denver with grey walls, dark hardwood floors, a standard fireplace, brown floor, exposed beam and vaulted.
All Ceiling Designs Living Room Design Photos with Grey Walls
3
