All Wall Treatments Living Room Design Photos with Grey Walls
Refine by:
Budget
Sort by:Popular Today
81 - 100 of 3,363 photos
Item 1 of 3

Photo of a large traditional open concept living room in Detroit with grey walls, medium hardwood floors, a standard fireplace, a wood fireplace surround, a wall-mounted tv, brown floor, vaulted and decorative wall panelling.

Nicely renovated bungalow in Arlington Va The space is small but mighty!
Inspiration for a small transitional enclosed living room in DC Metro with grey walls, dark hardwood floors, a standard fireplace, a tile fireplace surround, brown floor, timber and panelled walls.
Inspiration for a small transitional enclosed living room in DC Metro with grey walls, dark hardwood floors, a standard fireplace, a tile fireplace surround, brown floor, timber and panelled walls.

Living Room looking toward entry.
Design ideas for a mid-sized contemporary open concept living room in Seattle with grey walls, dark hardwood floors, a two-sided fireplace, a concrete fireplace surround, a wall-mounted tv, brown floor, wood and decorative wall panelling.
Design ideas for a mid-sized contemporary open concept living room in Seattle with grey walls, dark hardwood floors, a two-sided fireplace, a concrete fireplace surround, a wall-mounted tv, brown floor, wood and decorative wall panelling.

This modern take on a French Country home incorporates sleek custom-designed built-in shelving. The shape and size of each shelf were intentionally designed and perfectly houses a unique raw wood sculpture. A chic color palette of warm neutrals, greys, blacks, and hints of metallics seep throughout this space and the neighboring rooms, creating a design that is striking and cohesive.

Client wanted to freshen up their living room space to make it feel contemporary with a coastal flare
This is an example of a large beach style formal open concept living room in Sacramento with grey walls, medium hardwood floors, a standard fireplace, a wood fireplace surround, no tv, grey floor, vaulted and wallpaper.
This is an example of a large beach style formal open concept living room in Sacramento with grey walls, medium hardwood floors, a standard fireplace, a wood fireplace surround, no tv, grey floor, vaulted and wallpaper.

Living room with piano and floating console.
Large transitional open concept living room in Miami with grey walls, marble floors, white floor, a music area, no fireplace and wallpaper.
Large transitional open concept living room in Miami with grey walls, marble floors, white floor, a music area, no fireplace and wallpaper.
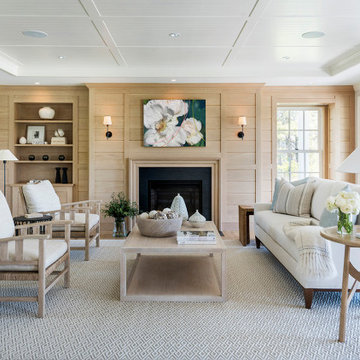
This is an example of a beach style living room in Providence with grey walls, light hardwood floors, a standard fireplace, beige floor, timber and wood walls.

Originally built in 1990 the Heady Lakehouse began as a 2,800SF family retreat and now encompasses over 5,635SF. It is located on a steep yet welcoming lot overlooking a cove on Lake Hartwell that pulls you in through retaining walls wrapped with White Brick into a courtyard laid with concrete pavers in an Ashlar Pattern. This whole home renovation allowed us the opportunity to completely enhance the exterior of the home with all new LP Smartside painted with Amherst Gray with trim to match the Quaker new bone white windows for a subtle contrast. You enter the home under a vaulted tongue and groove white washed ceiling facing an entry door surrounded by White brick.
Once inside you’re encompassed by an abundance of natural light flooding in from across the living area from the 9’ triple door with transom windows above. As you make your way into the living area the ceiling opens up to a coffered ceiling which plays off of the 42” fireplace that is situated perpendicular to the dining area. The open layout provides a view into the kitchen as well as the sunroom with floor to ceiling windows boasting panoramic views of the lake. Looking back you see the elegant touches to the kitchen with Quartzite tops, all brass hardware to match the lighting throughout, and a large 4’x8’ Santorini Blue painted island with turned legs to provide a note of color.
The owner’s suite is situated separate to one side of the home allowing a quiet retreat for the homeowners. Details such as the nickel gap accented bed wall, brass wall mounted bed-side lamps, and a large triple window complete the bedroom. Access to the study through the master bedroom further enhances the idea of a private space for the owners to work. It’s bathroom features clean white vanities with Quartz counter tops, brass hardware and fixtures, an obscure glass enclosed shower with natural light, and a separate toilet room.
The left side of the home received the largest addition which included a new over-sized 3 bay garage with a dog washing shower, a new side entry with stair to the upper and a new laundry room. Over these areas, the stair will lead you to two new guest suites featuring a Jack & Jill Bathroom and their own Lounging and Play Area.
The focal point for entertainment is the lower level which features a bar and seating area. Opposite the bar you walk out on the concrete pavers to a covered outdoor kitchen feature a 48” grill, Large Big Green Egg smoker, 30” Diameter Evo Flat-top Grill, and a sink all surrounded by granite countertops that sit atop a white brick base with stainless steel access doors. The kitchen overlooks a 60” gas fire pit that sits adjacent to a custom gunite eight sided hot tub with travertine coping that looks out to the lake. This elegant and timeless approach to this 5,000SF three level addition and renovation allowed the owner to add multiple sleeping and entertainment areas while rejuvenating a beautiful lake front lot with subtle contrasting colors.
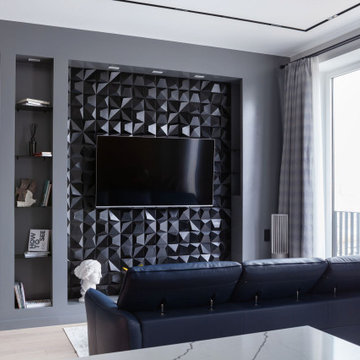
Inspiration for a large contemporary open concept living room in Moscow with grey walls, medium hardwood floors, a wall-mounted tv, beige floor and decorative wall panelling.
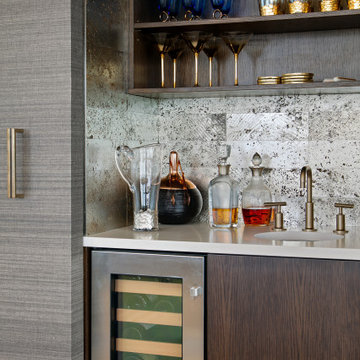
Inspiration for a large eclectic open concept living room in Tampa with a home bar, grey walls, porcelain floors, a ribbon fireplace, a stone fireplace surround, a wall-mounted tv, beige floor and wallpaper.
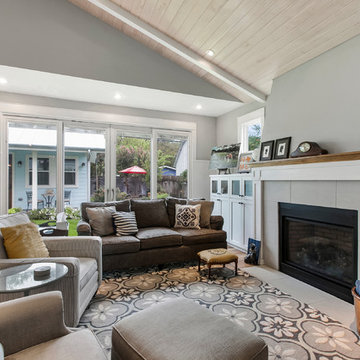
JP Morales photo
Mid-sized traditional formal open concept living room in Austin with grey walls, light hardwood floors, a standard fireplace, a tile fireplace surround, no tv, brown floor, vaulted and decorative wall panelling.
Mid-sized traditional formal open concept living room in Austin with grey walls, light hardwood floors, a standard fireplace, a tile fireplace surround, no tv, brown floor, vaulted and decorative wall panelling.
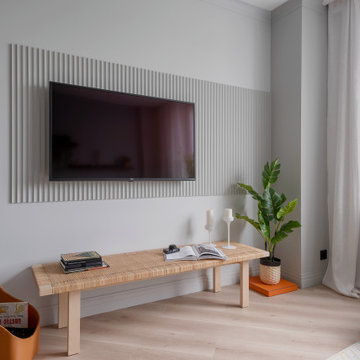
Design ideas for a mid-sized contemporary living room in Other with grey walls, laminate floors, a wall-mounted tv, beige floor and panelled walls.
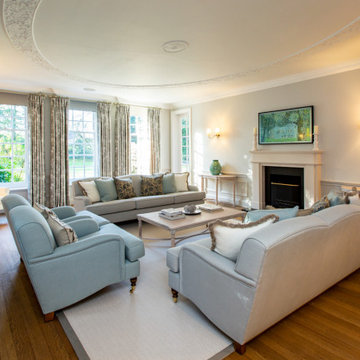
An elegant classic contemporary living room with a soft, and welcoming colour palette. Painted wall panelling and wood flooring create a warm classical feel to the space.
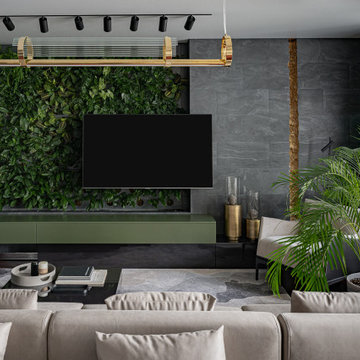
Design ideas for a formal open concept living room in Other with grey walls, dark hardwood floors, a wall-mounted tv and red floor.
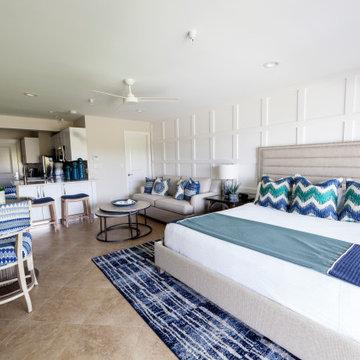
Photo of a small beach style enclosed living room in Miami with grey walls, porcelain floors, no fireplace, a wall-mounted tv and panelled walls.
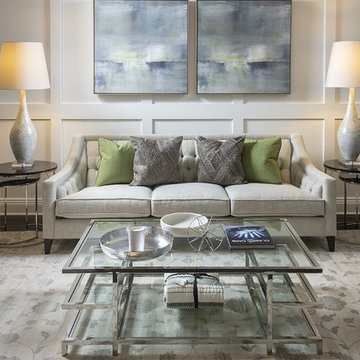
Library Living Room with a black rolling ladder and pops of green pillows!
This is an example of a large transitional open concept living room in Philadelphia with a library, grey walls, dark hardwood floors, no tv, brown floor, vaulted and panelled walls.
This is an example of a large transitional open concept living room in Philadelphia with a library, grey walls, dark hardwood floors, no tv, brown floor, vaulted and panelled walls.
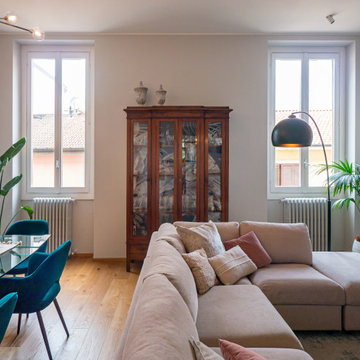
Liadesign
Large contemporary open concept living room in Milan with grey walls, light hardwood floors, a wall-mounted tv and wallpaper.
Large contemporary open concept living room in Milan with grey walls, light hardwood floors, a wall-mounted tv and wallpaper.
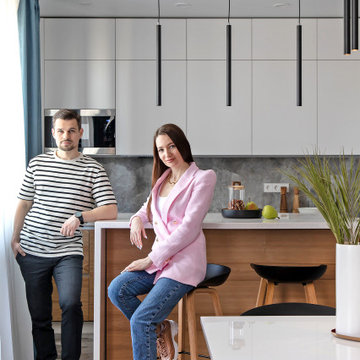
Inspiration for a mid-sized contemporary open concept living room in Other with grey walls, laminate floors, a wall-mounted tv, beige floor and panelled walls.
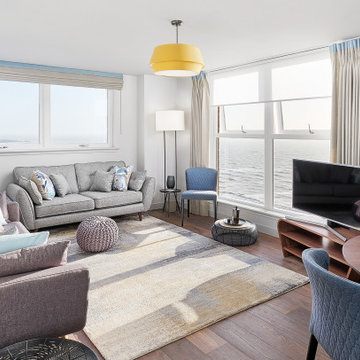
We transformed this tired 1960's penthouse apartment into a beautiful bright and modern family living room
This is an example of a mid-sized scandinavian enclosed living room in Sussex with grey walls, dark hardwood floors, no fireplace, a freestanding tv, brown floor and wallpaper.
This is an example of a mid-sized scandinavian enclosed living room in Sussex with grey walls, dark hardwood floors, no fireplace, a freestanding tv, brown floor and wallpaper.

Formal Living Room, Featuring Wood Burner, Bespoke Joinery , Coving
Design ideas for a mid-sized eclectic formal living room in West Midlands with grey walls, carpet, a wood stove, a plaster fireplace surround, a wall-mounted tv, grey floor, recessed and wallpaper.
Design ideas for a mid-sized eclectic formal living room in West Midlands with grey walls, carpet, a wood stove, a plaster fireplace surround, a wall-mounted tv, grey floor, recessed and wallpaper.
All Wall Treatments Living Room Design Photos with Grey Walls
5