Shiplap Living Room Design Photos with Grey Walls
Refine by:
Budget
Sort by:Popular Today
81 - 100 of 125 photos
Item 1 of 3

Design ideas for a mid-sized country formal open concept living room in San Francisco with grey walls, dark hardwood floors, a standard fireplace, no tv, brown floor and planked wall panelling.
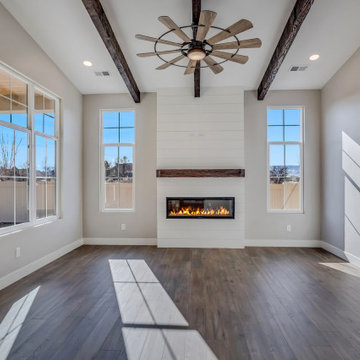
Bright & spacious living room, with ribbon fireplace, vaulted ceiling, exposed wood beams, and large windows
Inspiration for a mid-sized country open concept living room in Other with grey walls, dark hardwood floors, a ribbon fireplace, brown floor and exposed beam.
Inspiration for a mid-sized country open concept living room in Other with grey walls, dark hardwood floors, a ribbon fireplace, brown floor and exposed beam.
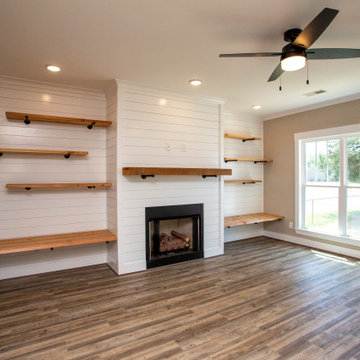
This is an example of a mid-sized open concept living room in Birmingham with grey walls, vinyl floors, a standard fireplace, a wall-mounted tv, grey floor and planked wall panelling.
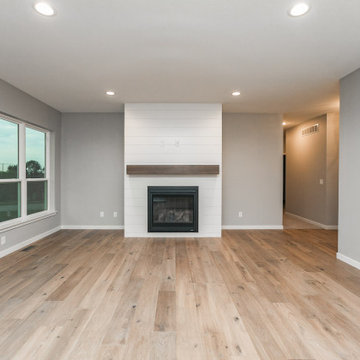
Great room with shiplap surrounding fireplace
Transitional formal open concept living room in Cedar Rapids with grey walls and light hardwood floors.
Transitional formal open concept living room in Cedar Rapids with grey walls and light hardwood floors.
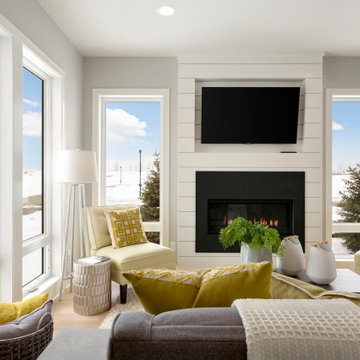
2200 Model - Village Collection
Pricing, floorplans, virtual tours, community information & more at https://www.robertthomashomes.com/
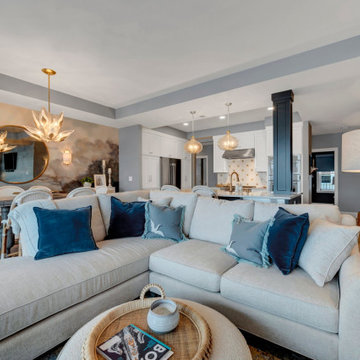
Small beach style open concept living room in Minneapolis with grey walls, light hardwood floors, a two-sided fireplace, a wall-mounted tv, brown floor and planked wall panelling.
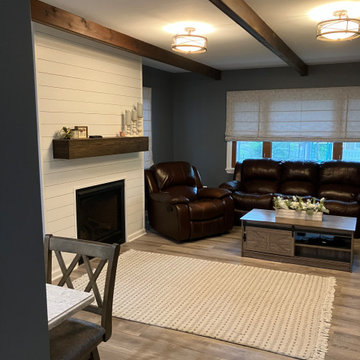
This older house was completely transformed and opened up with the help of our talented designers for an integrated living room and kitchen combo.
Inspiration for a small traditional enclosed living room in Other with grey walls, vinyl floors, a standard fireplace, a freestanding tv, grey floor and coffered.
Inspiration for a small traditional enclosed living room in Other with grey walls, vinyl floors, a standard fireplace, a freestanding tv, grey floor and coffered.
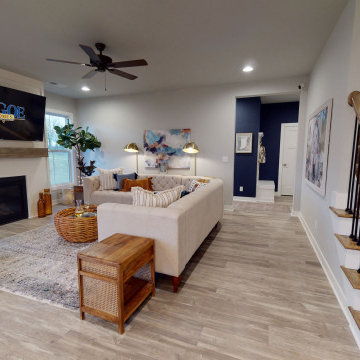
Photo of a large country open concept living room in Louisville with grey walls, light hardwood floors, a standard fireplace, a wall-mounted tv and beige floor.
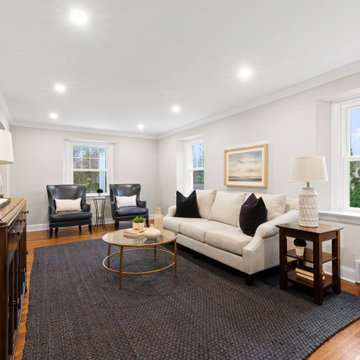
White, grey, navy, pottery barn, wallpaper, fireplace, shiplap, hardwood, brass, bronze, glass, mirror, sconce
Mid-sized country open concept living room in Philadelphia with grey walls, medium hardwood floors, a standard fireplace, a wall-mounted tv and wallpaper.
Mid-sized country open concept living room in Philadelphia with grey walls, medium hardwood floors, a standard fireplace, a wall-mounted tv and wallpaper.
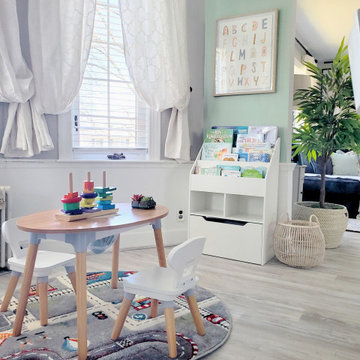
The "Nautical Aqua Living Quarters" is one of our latest fan favorites that included an entryway, family room, dining room, play area, and kitchen space. The goal was to create a cohesive, warm and inviting space that this young family could enjoy. By utilizing some multi-functional storage elements, we created hidden spaces that helped organize kid toys. The introduction of the aqua color splash was a warm yet subtle pop that made everything visually flow.
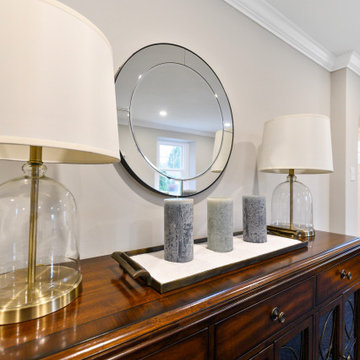
White, grey, navy, pottery barn, wallpaper, fireplace, shiplap, hardwood, brass, bronze, glass, mirror, sconce
This is an example of a mid-sized country open concept living room in Philadelphia with grey walls, medium hardwood floors, a standard fireplace, a wall-mounted tv and wallpaper.
This is an example of a mid-sized country open concept living room in Philadelphia with grey walls, medium hardwood floors, a standard fireplace, a wall-mounted tv and wallpaper.
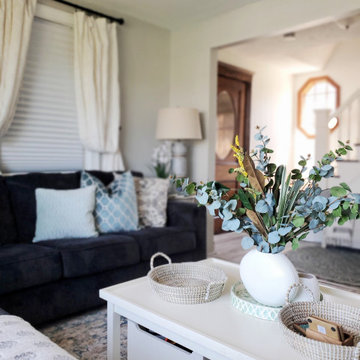
The "Nautical Aqua Living Quarters" is one of our latest fan favorites that included an entryway, family room, dining room, play area, and kitchen space. The goal was to create a cohesive, warm and inviting space that this young family could enjoy. By utilizing some multi-functional storage elements, we created hidden spaces that helped organize kid toys. The introduction of the aqua color splash was a warm yet subtle pop that made everything visually flow.
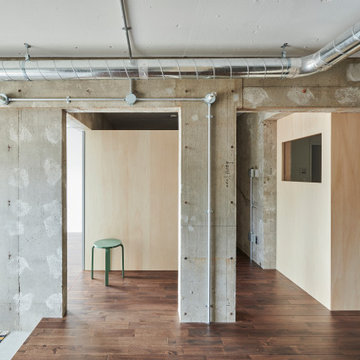
This is an example of a mid-sized industrial formal open concept living room in Tokyo Suburbs with grey walls, dark hardwood floors, no fireplace, a freestanding tv, brown floor, exposed beam and planked wall panelling.
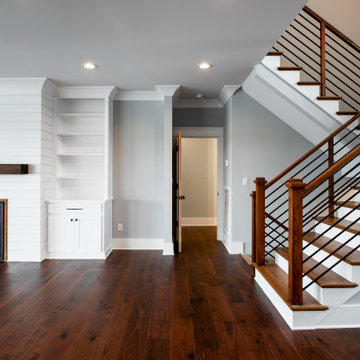
Transitional open concept living room in Charleston with grey walls, medium hardwood floors and a standard fireplace.
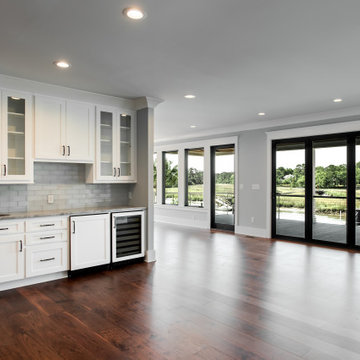
Photo of a transitional open concept living room in Charleston with a home bar, grey walls, medium hardwood floors and a standard fireplace.
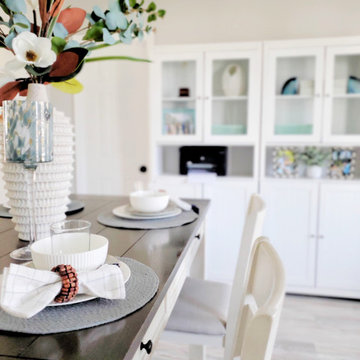
The "Nautical Aqua Living Quarters" is one of our latest fan favorites that included an entryway, family room, dining room, play area, and kitchen space. The goal was to create a cohesive, warm and inviting space that this young family could enjoy. By utilizing some multi-functional storage elements, we created hidden spaces that helped organize kid toys. The introduction of the aqua color splash was a warm yet subtle pop that made everything visually flow.
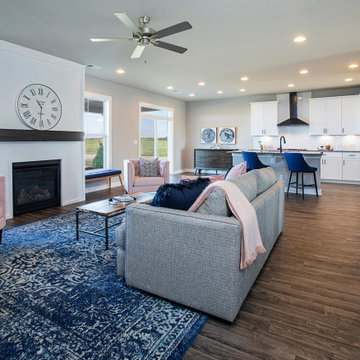
Photo of a mid-sized arts and crafts open concept living room in Louisville with grey walls, medium hardwood floors, a standard fireplace and brown floor.
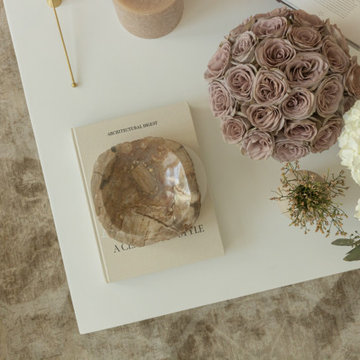
Photo of a mid-sized modern open concept living room in Charleston with grey walls, laminate floors, a standard fireplace, a wall-mounted tv and brown floor.
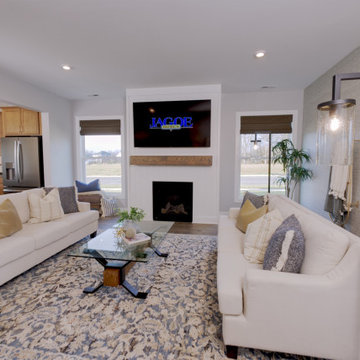
Photo of a large modern open concept living room in Louisville with grey walls, light hardwood floors, a standard fireplace, a wall-mounted tv and beige floor.
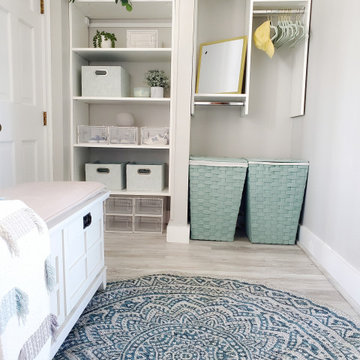
The "Nautical Aqua Living Quarters" is one of our latest fan favorites that included an entryway, family room, dining room, play area, and kitchen space. The goal was to create a cohesive, warm and inviting space that this young family could enjoy. By utilizing some multi-functional storage elements, we created hidden spaces that helped organize kid toys. The introduction of the aqua color splash was a warm yet subtle pop that made everything visually flow.
Shiplap Living Room Design Photos with Grey Walls
5