Living Room Design Photos with Laminate Floors and a Tile Fireplace Surround
Refine by:
Budget
Sort by:Popular Today
141 - 160 of 596 photos
Item 1 of 3
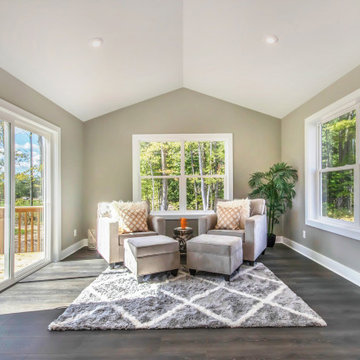
Welcome to our parade home located in Sessions Pointe, a gorgeous wooded community featuring large executive home sites in the coveted Grandville School District. This is single-story living at its finest. You’ll have all of the amenities you need all on one floor, with over 1800 square feet of living and entertaining space. But wait, there is a full basement that is your blank canvas to finish down the road. One step inside and you’ll notice the finishes have been carefully selected for a timeless palette of soft grays, whites and browns. This home has it all, with an over sized three-car garage, a gas fireplace and vaulted ceilings in the great room, and a stunning four-season Michigan room leading out to the large deck. Maplewood Homes offers the best in energy efficient building materials, including 2’x6’ walls, spray foam insulation, and a superior foundation that can’t be beat. For over 23 years, we have fine-tuned our portfolio of plans to include the best in style, function and flow to meet your lifestyle and life stage. This home is just one of many plans we can customize to make your own.
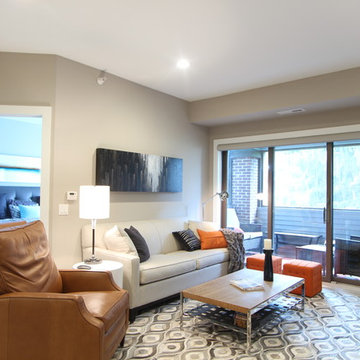
Living room off kitchen got modern updates. Same grey laminate wood used throughout the space. A new sofa with modern arms and integrated back cushions was added and paired with a cognac colored brown leather recliner. A rug made of cow hide in an ogee pattern was added to the floor and a reclaimed looked coffee table with chrome legs and a nylon webbed shelf was added for additional storage. Orange cube ottomans were added for additional seating or for putting up your feet at the end of a long day.
Photo by: Erica Weaver
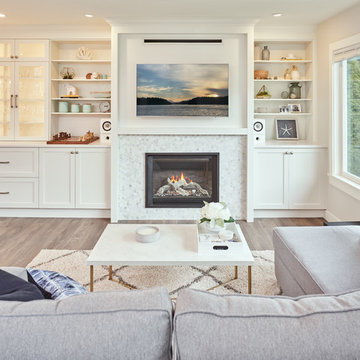
Martin Knowles
Inspiration for a mid-sized transitional open concept living room in Vancouver with white walls, laminate floors, a standard fireplace, a tile fireplace surround, a wall-mounted tv and brown floor.
Inspiration for a mid-sized transitional open concept living room in Vancouver with white walls, laminate floors, a standard fireplace, a tile fireplace surround, a wall-mounted tv and brown floor.
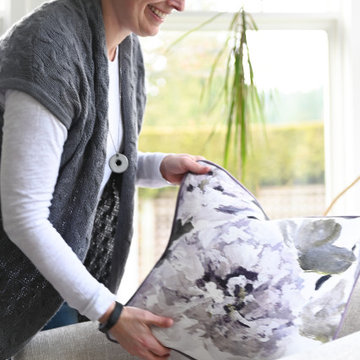
This 1990's home, located in North Vancouver's Lynn Valley neighbourhood, had high ceilings and a great open plan layout but the decor was straight out of the 90's complete with sponge painted walls in dark earth tones. The owners, a young professional couple, enlisted our help to take it from dated and dreary to modern and bright. We started by removing details like chair rails and crown mouldings, that did not suit the modern architectural lines of the home. We replaced the heavily worn wood floors with a new high end, light coloured, wood-look laminate that will withstand the wear and tear from their two energetic golden retrievers. Since the main living space is completely open plan it was important that we work with simple consistent finishes for a clean modern look. The all white kitchen features flat doors with minimal hardware and a solid surface marble-look countertop and backsplash. We modernized all of the lighting and updated the bathrooms and master bedroom as well. The only departure from our clean modern scheme is found in the dressing room where the client was looking for a more dressed up feminine feel but we kept a thread of grey consistent even in this more vivid colour scheme. This transformation, featuring the clients' gorgeous original artwork and new custom designed furnishings is admittedly one of our favourite projects to date!
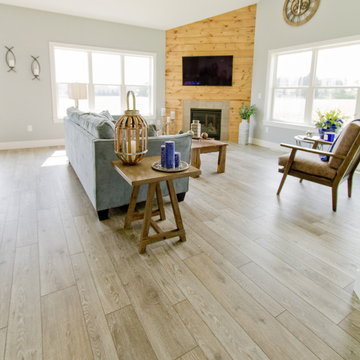
If you love what you see and would like to know more about the manufacturer/color/style of a Floor & Home product used in this project, submit a product inquiry request here: bit.ly/_ProductInquiry
Floor & Home products supplied by Coyle Carpet One- Madison, WI - Products Supplied Include: Silverado Carpet, Luxury Sheet Vinyl, Carrara Marble & White Oak look Luxury Vinyl Tile, Fireplace and Lower Level Bar Tile
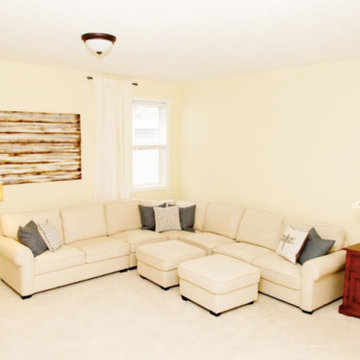
This is an example of a mid-sized transitional formal open concept living room in Calgary with beige walls, laminate floors, a standard fireplace, a tile fireplace surround, no tv and brown floor.
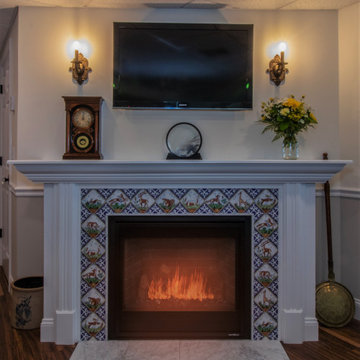
Beautiful In-Law Suite Design by GMT Home Designs Inc.,
Design by Scott Trainor of Cypress Design Co.,
Photography by Steven Bryson of STB-Photography
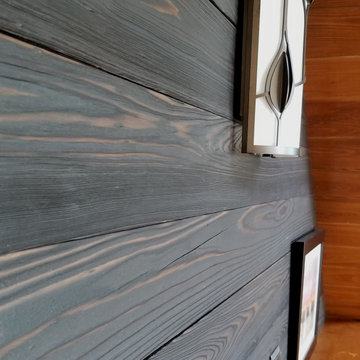
detail of japanese shou sugi ban charred wood on fireplace and accent wall in lakefront cabin renovation
Design ideas for a mid-sized transitional loft-style living room in Philadelphia with white walls, laminate floors, a standard fireplace, a tile fireplace surround, a freestanding tv and vaulted.
Design ideas for a mid-sized transitional loft-style living room in Philadelphia with white walls, laminate floors, a standard fireplace, a tile fireplace surround, a freestanding tv and vaulted.
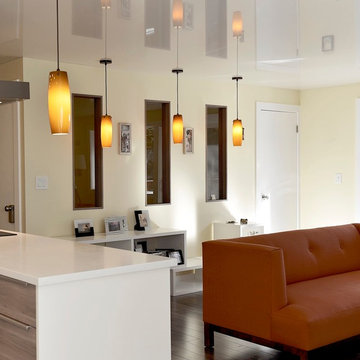
This is another favorite home redesign project.
Throughout my career, I've worked with some hefty budgets on a number of high-end projects. You can visit Paris Kitchens and Somerset Kitchens, companies that I have worked for previously, to get an idea of what I mean. I could start name dropping here, but I won’t, because that's not what this project is about. This project is about a small budget and a happy homeowner.
This was one of the first projects with a custom interior design at a fraction of a regular budget. I could use the term “value engineering” to describe it, because this particular interior was heavily value engineered.
The result: a sophisticated interior that looks so much more expensive than it is. And one ecstatic homeowner. Mission impossible accomplished.
P.S. Don’t ask me how much it cost, I promised the homeowner that their impressive budget will remain confidential.
In any case, no one would believe me even if I spilled the beans.
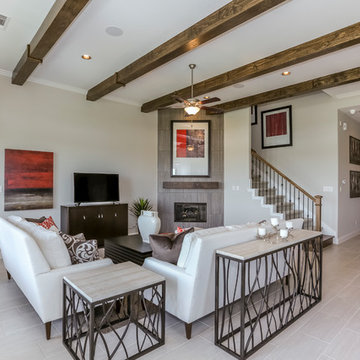
Inspiration for a large transitional open concept living room in Houston with beige walls, laminate floors, a corner fireplace, a tile fireplace surround, a freestanding tv and beige floor.
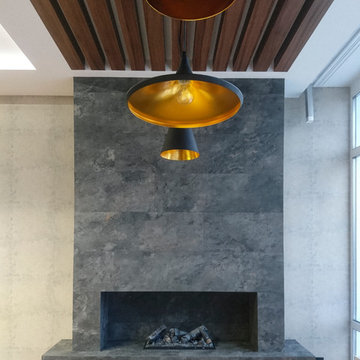
Любовь Мамошкина
Inspiration for a mid-sized industrial loft-style living room in Other with grey walls, laminate floors, a standard fireplace, a tile fireplace surround, a wall-mounted tv and brown floor.
Inspiration for a mid-sized industrial loft-style living room in Other with grey walls, laminate floors, a standard fireplace, a tile fireplace surround, a wall-mounted tv and brown floor.
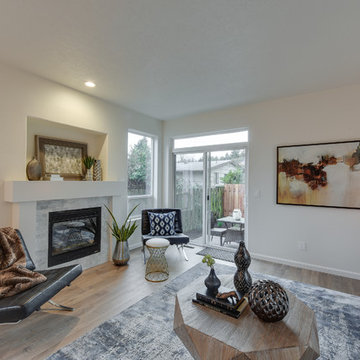
Mid-sized transitional open concept living room in Portland with white walls, laminate floors, a standard fireplace, a tile fireplace surround and beige floor.
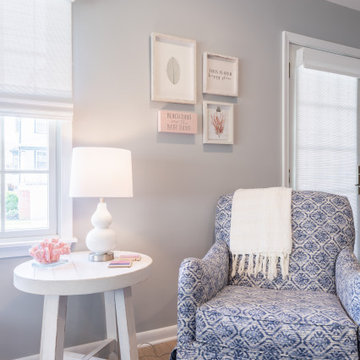
Inspiration for a mid-sized transitional enclosed living room in Philadelphia with grey walls, laminate floors, a ribbon fireplace, a tile fireplace surround and beige floor.
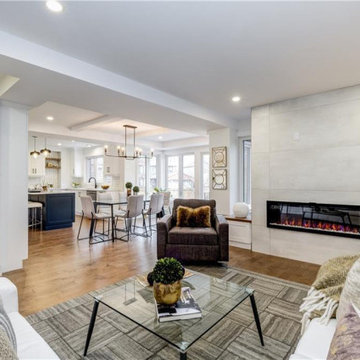
Inspiration for a mid-sized modern open concept living room in Ottawa with white walls, laminate floors, a standard fireplace, a tile fireplace surround, no tv and multi-coloured floor.
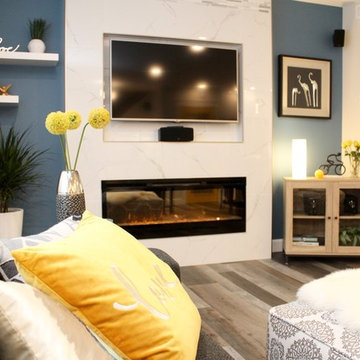
Inspiration for a mid-sized modern open concept living room in Calgary with blue walls, laminate floors, a standard fireplace, a tile fireplace surround, a built-in media wall and grey floor.
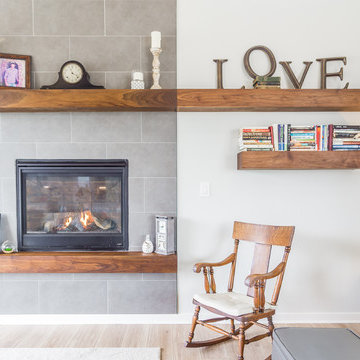
Mid-sized country open concept living room in Austin with grey walls, laminate floors, a standard fireplace, a tile fireplace surround, a wall-mounted tv and grey floor.
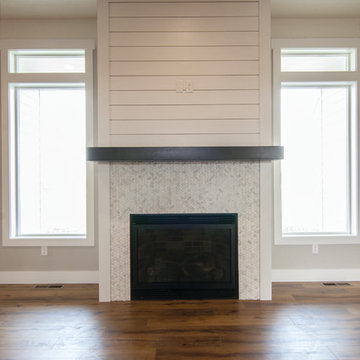
Becky Pospical
Mid-sized traditional open concept living room in Other with beige walls, laminate floors, a standard fireplace, a tile fireplace surround, a wall-mounted tv and brown floor.
Mid-sized traditional open concept living room in Other with beige walls, laminate floors, a standard fireplace, a tile fireplace surround, a wall-mounted tv and brown floor.
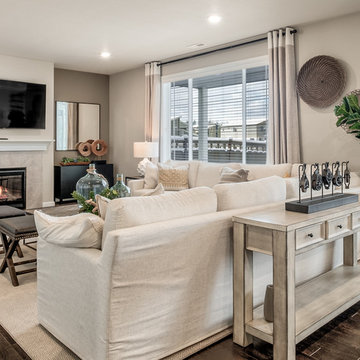
Cozy living room space right off the kitchen and dining area on the main level or the Grandview. This space brings in neutral tones and accent mirrors to make this space feel bright and airy.
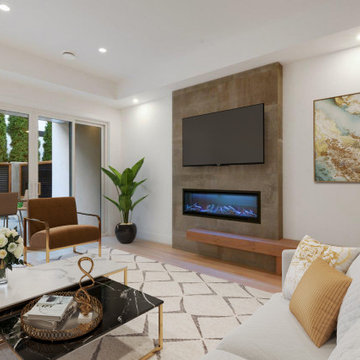
Mid-sized modern open concept living room in Other with white walls, laminate floors, a ribbon fireplace, a tile fireplace surround, a wall-mounted tv and brown floor.
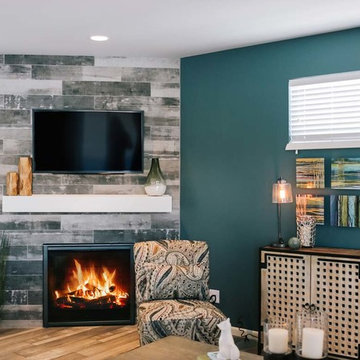
Design ideas for a traditional open concept living room in Other with laminate floors, a corner fireplace and a tile fireplace surround.
Living Room Design Photos with Laminate Floors and a Tile Fireplace Surround
8