Living Room Design Photos with Laminate Floors and Brown Floor
Refine by:
Budget
Sort by:Popular Today
1 - 20 of 4,201 photos
Item 1 of 3

This is an example of a mid-sized contemporary open concept living room in Melbourne with white walls, laminate floors, a standard fireplace, a wood fireplace surround, a wall-mounted tv, brown floor, recessed and panelled walls.
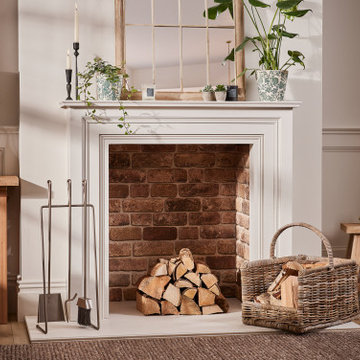
Design ideas for a country living room in Other with white walls, laminate floors, a wood stove, a plaster fireplace surround and brown floor.

Inspiration for a large eclectic open concept living room in Other with beige walls, laminate floors, a built-in media wall, brown floor and exposed beam.
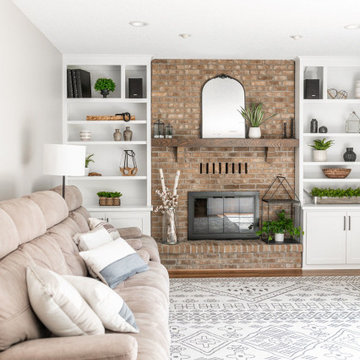
A referral from an awesome client lead to this project that we paired with Tschida Construction.
We did a complete gut and remodel of the kitchen and powder bathroom and the change was so impactful.
We knew we couldn't leave the outdated fireplace and built-in area in the family room adjacent to the kitchen so we painted the golden oak cabinetry and updated the hardware and mantle.
The staircase to the second floor was also an area the homeowners wanted to address so we removed the landing and turn and just made it a straight shoot with metal spindles and new flooring.
The whole main floor got new flooring, paint, and lighting.
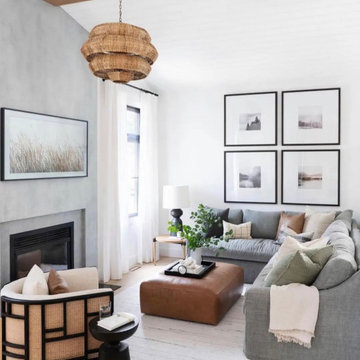
Inspiration for a mid-sized formal open concept living room in Dallas with white walls, laminate floors, a standard fireplace, a plaster fireplace surround, brown floor and exposed beam.

Black and white trim and warm gray walls create transitional style in a small-space living room.
Small transitional living room in Minneapolis with grey walls, laminate floors, a standard fireplace, a tile fireplace surround and brown floor.
Small transitional living room in Minneapolis with grey walls, laminate floors, a standard fireplace, a tile fireplace surround and brown floor.
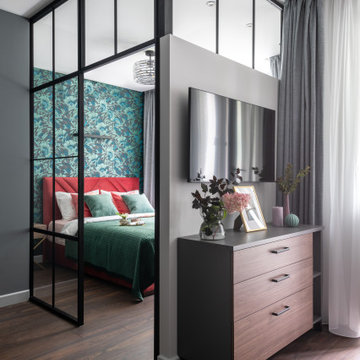
Mid-sized contemporary open concept living room in Moscow with grey walls, laminate floors, a wall-mounted tv and brown floor.
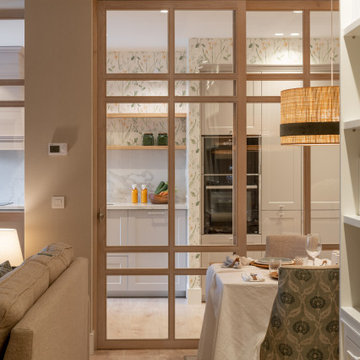
Inspiration for a mid-sized transitional open concept living room in Bilbao with a library, grey walls, laminate floors, no fireplace, brown floor, exposed beam and wallpaper.

View of the open concept kitchen and living room space of the modern Lakeshore house in Sagle, Idaho.
The all white kitchen on the left has maple paint grade shaker cabinets are finished in Sherwin Willams "High Reflective White" allowing the natural light from the view of the water to brighter the entire room. Cabinet pulls are Top Knobs black bar pull.
A 36" Thermardor hood is finished with 6" wood paneling and stained to match the clients decorative mirror. All other appliances are stainless steel: GE Cafe 36" gas range, GE Cafe 24" dishwasher, and Zephyr Presrv Wine Refrigerator (not shown). The GE Cafe 36" french door refrigerator includes a Keurig K-Cup coffee brewing feature.
Kitchen counters are finished with Pental Quartz in "Misterio," and backsplash is 4"x12" white subway tile from Vivano Marmo. Pendants over the raised counter are Chloe Lighting Walter Industrial. Kitchen sink is Kohler Vault with Kohler Simplice faucet in black.
In the living room area, the wood burning stove is a Blaze King Boxer (24"), installed on a raised hearth using the same wood paneling as the range hood. The raised hearth is capped with black quartz to match the finish of the United Flowteck stone tile surround. A flat screen TV is wall mounted to the right of the fireplace.
Flooring is laminated wood by Marion Way in Drift Lane "Daydream Chestnut". Walls are finished with Sherwin Williams "Snowbound" in eggshell. Baseboard and trim are finished in Sherwin Williams "High Reflective White."
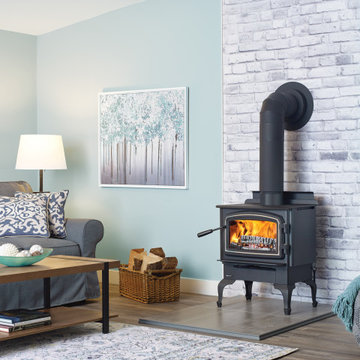
Design ideas for a mid-sized transitional enclosed living room in Seattle with blue walls, laminate floors, a wood stove, no tv and brown floor.
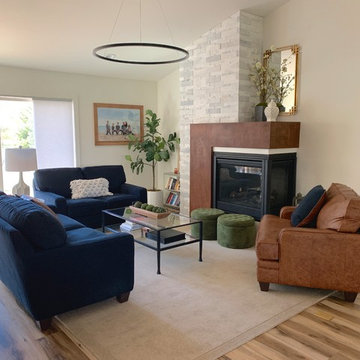
Inspiration for a mid-sized country open concept living room in Denver with white walls, laminate floors, a two-sided fireplace, a wood fireplace surround, no tv and brown floor.
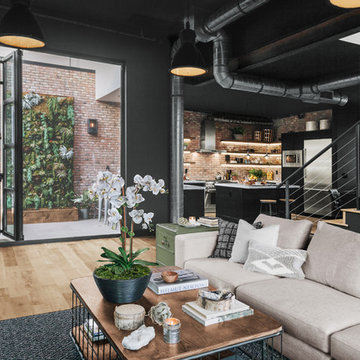
Photo of a large industrial open concept living room in Los Angeles with black walls, laminate floors and brown floor.

Mid-sized contemporary formal open concept living room in Moscow with a wall-mounted tv, black walls, laminate floors, a ribbon fireplace, a metal fireplace surround, brown floor, recessed and wallpaper.

Bright and refreshing space in Los Gatos, CA opened up by modern neutrals and bold design choices. Each piece is unique on it's own but does not overwhelm the small space.
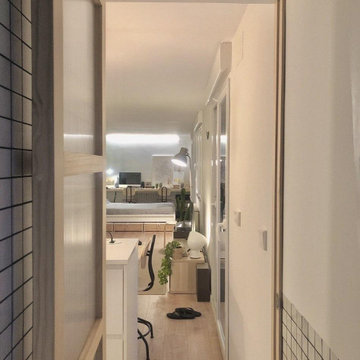
Inspiration for a small transitional loft-style living room in Madrid with a home bar, grey walls, laminate floors, no fireplace, a built-in media wall and brown floor.
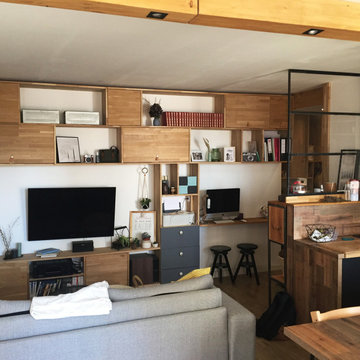
Les clients ont acheté cet appartement de 64 m² dans le but de faire des travaux pour le rénover !
Leur souhait : créer une pièce de vie ouverte accueillant la cuisine, la salle à manger, le salon ainsi qu'un coin bureau.
Pour permettre d'agrandir la pièce de vie : proposition de supprimer la cloison entre la cuisine et le salon.
Tons assez doux : blanc, vert Lichen de @farrowandball , lin.
Matériaux chaleureux : stratifié bois pour le plan de travail, parquet stratifié bois assez foncé, chêne pour le meuble sur mesure.
Les clients ont complètement respecté les différentes idées que je leur avais proposé en 3D.
Le meuble TV/bibliothèque/bureau a été conçu directement par le client lui même, selon les différents plans techniques que je leur avais fourni.
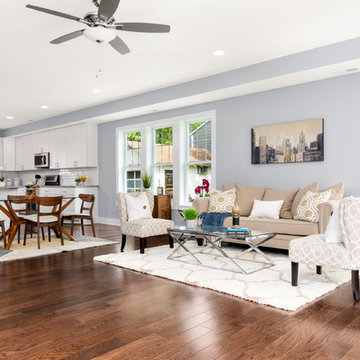
Open Concept Living Room, Dining Room & Kitchen Area
Design ideas for a mid-sized transitional open concept living room in Baltimore with grey walls, laminate floors and brown floor.
Design ideas for a mid-sized transitional open concept living room in Baltimore with grey walls, laminate floors and brown floor.
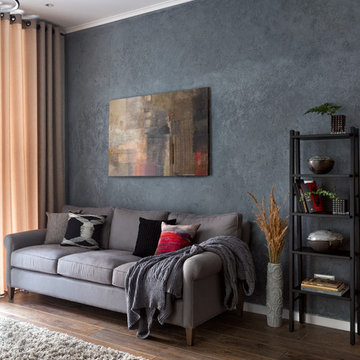
Кухня-гостиная с раздвижной перегородкой
Design ideas for a mid-sized contemporary enclosed living room in Moscow with grey walls, laminate floors, a wall-mounted tv and brown floor.
Design ideas for a mid-sized contemporary enclosed living room in Moscow with grey walls, laminate floors, a wall-mounted tv and brown floor.

Photo of a large eclectic open concept living room in Other with beige walls, laminate floors, a built-in media wall, brown floor and exposed beam.
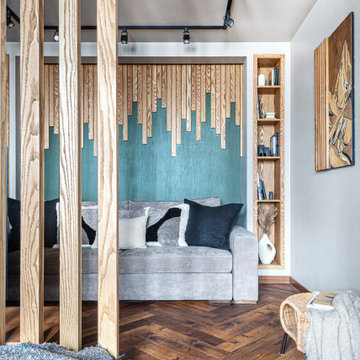
Inspiration for a small contemporary living room in Moscow with green walls, laminate floors, no fireplace, a freestanding tv and brown floor.
Living Room Design Photos with Laminate Floors and Brown Floor
1