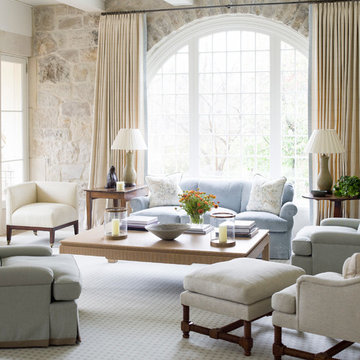Living Room Design Photos with Laminate Floors and Carpet
Refine by:
Budget
Sort by:Popular Today
161 - 180 of 47,691 photos
Item 1 of 3
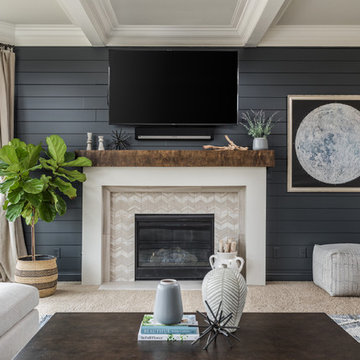
Inspiration for a mid-sized transitional enclosed living room in Indianapolis with blue walls, carpet, a standard fireplace, a tile fireplace surround, a wall-mounted tv and beige floor.
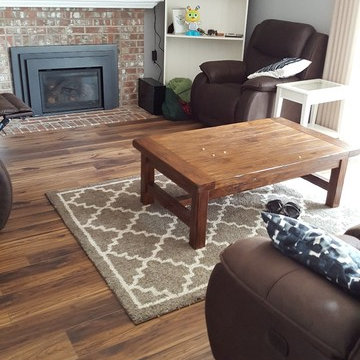
Design ideas for a mid-sized transitional open concept living room in Seattle with grey walls, laminate floors, a standard fireplace, a brick fireplace surround, a wall-mounted tv and brown floor.
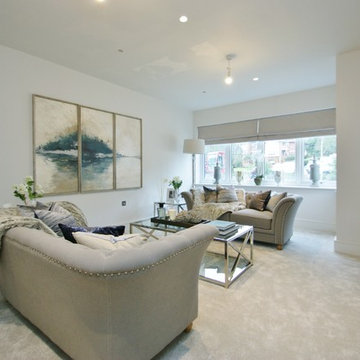
Design ideas for a mid-sized modern formal enclosed living room in Berkshire with grey walls, carpet and grey floor.
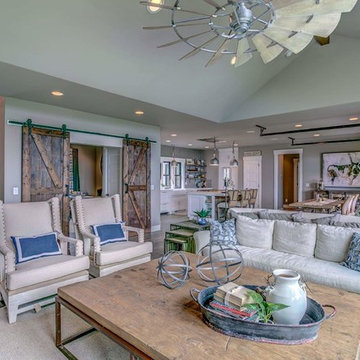
For the living room, we chose to keep it open and airy. The large fan adds visual interest while all of the furnishings remained neutral. The wall color is Functional Gray from Sherwin Williams. The fireplace was covered in American Clay in order to give it the look of concrete. We had custom benches made out of reclaimed barn wood that flank either side of the fireplace. The TV is on a mount that can be pulled out from the wall and swivels, when the TV is not being watched, it can easily be pushed back away.
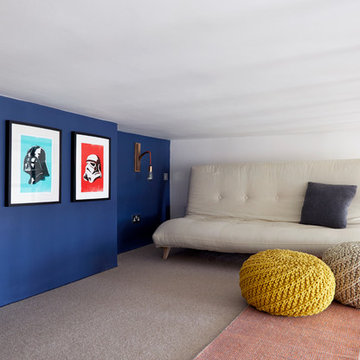
Anna Stathaki
This cosy mezzanine level is an extremely versatile space, with the ability to be used as a snug for listen to records, cinema space and as an extra bedroom for guests to stay.
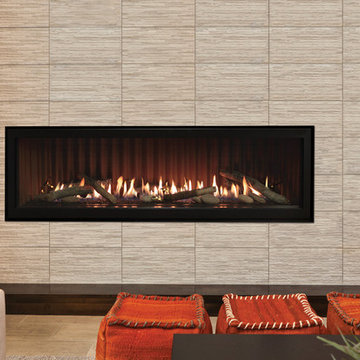
Mid-sized contemporary formal open concept living room in Other with beige walls, carpet, a ribbon fireplace, a tile fireplace surround, no tv and beige floor.
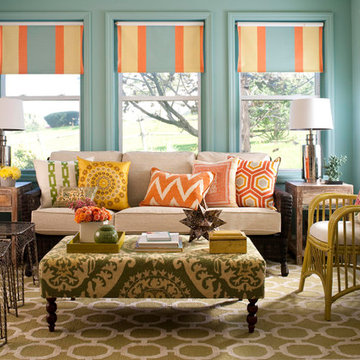
Photo of a mid-sized eclectic enclosed living room in Jacksonville with carpet, multi-coloured floor, blue walls, no fireplace and no tv.
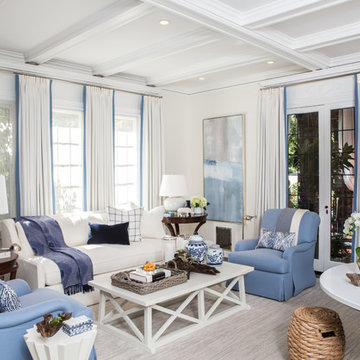
Such a classic and timeless room. The Drapes feature a contrast banding on the leading edge to add a pop of color. Classic french pleated drapes compliments the style of the room.
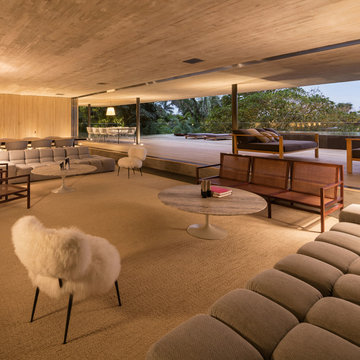
Accoya was used for all the superior decking and facades throughout the ‘Jungle House’ on Guarujá Beach. Accoya wood was also used for some of the interior paneling and room furniture as well as for unique MUXARABI joineries. This is a special type of joinery used by architects to enhance the aestetic design of a project as the joinery acts as a light filter providing varying projections of light throughout the day.
The architect chose not to apply any colour, leaving Accoya in its natural grey state therefore complimenting the beautiful surroundings of the project. Accoya was also chosen due to its incredible durability to withstand Brazil’s intense heat and humidity.
Credits as follows: Architectural Project – Studio mk27 (marcio kogan + samanta cafardo), Interior design – studio mk27 (márcio kogan + diana radomysler), Photos – fernando guerra (Photographer).
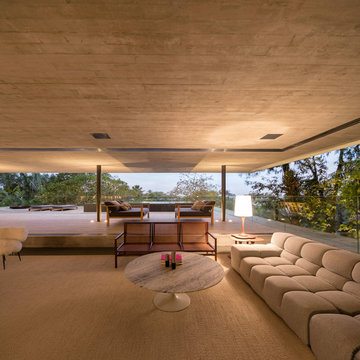
Accoya was used for all the superior decking and facades throughout the ‘Jungle House’ on Guarujá Beach. Accoya wood was also used for some of the interior paneling and room furniture as well as for unique MUXARABI joineries. This is a special type of joinery used by architects to enhance the aestetic design of a project as the joinery acts as a light filter providing varying projections of light throughout the day.
The architect chose not to apply any colour, leaving Accoya in its natural grey state therefore complimenting the beautiful surroundings of the project. Accoya was also chosen due to its incredible durability to withstand Brazil’s intense heat and humidity.
Credits as follows: Architectural Project – Studio mk27 (marcio kogan + samanta cafardo), Interior design – studio mk27 (márcio kogan + diana radomysler), Photos – fernando guerra (Photographer).
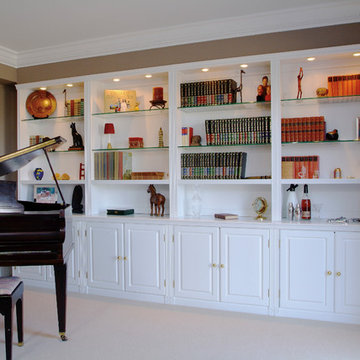
This is an example of a small transitional enclosed living room in Burlington with a music area, brown walls, carpet, no fireplace, no tv and beige floor.
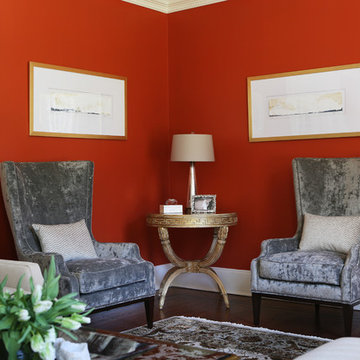
Wilie Cole Photography
Photo of a mid-sized traditional formal enclosed living room in New York with red walls, carpet, a standard fireplace, a stone fireplace surround, no tv and multi-coloured floor.
Photo of a mid-sized traditional formal enclosed living room in New York with red walls, carpet, a standard fireplace, a stone fireplace surround, no tv and multi-coloured floor.
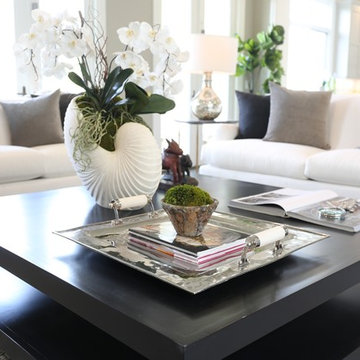
Photography by Mark Liddell and Jared Tafau - TerraGreen Development
Photo of a large traditional open concept living room in Los Angeles with carpet, a standard fireplace, a stone fireplace surround, a wall-mounted tv and white walls.
Photo of a large traditional open concept living room in Los Angeles with carpet, a standard fireplace, a stone fireplace surround, a wall-mounted tv and white walls.
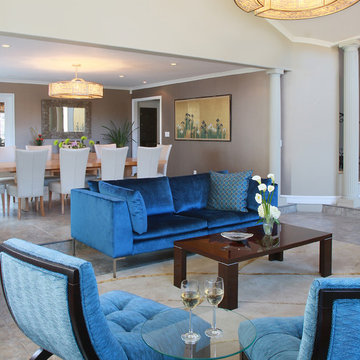
David William Photography
Photo of an expansive contemporary formal open concept living room in Los Angeles with beige walls, carpet, no fireplace and no tv.
Photo of an expansive contemporary formal open concept living room in Los Angeles with beige walls, carpet, no fireplace and no tv.
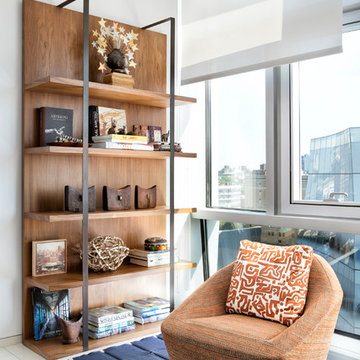
This study takes in the amazing views. The style is modern, clean yet warm and inviting.
Lisa petrole
Inspiration for a mid-sized contemporary living room in New York with white walls and carpet.
Inspiration for a mid-sized contemporary living room in New York with white walls and carpet.
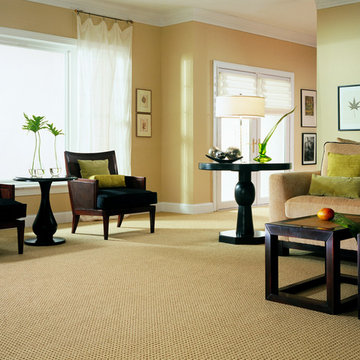
Berber style and softness has come a long way over the years. This berber carpet adds a warm elegance to the space.
Large traditional formal open concept living room in Cleveland with beige walls and carpet.
Large traditional formal open concept living room in Cleveland with beige walls and carpet.
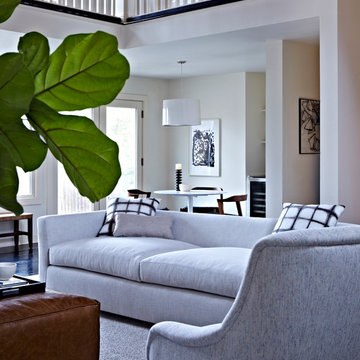
We reupholstered the client's existing sofa in a child-friendly indoor/outdoor fabric so the family was able to live comfortably without worry.
Photo by Jacob Snavely
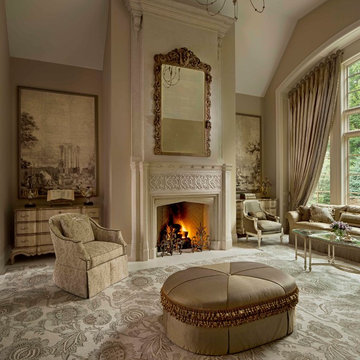
Photographer: Beth Singer
Mid-sized traditional formal enclosed living room in Detroit with a standard fireplace, no tv, beige walls, carpet and a plaster fireplace surround.
Mid-sized traditional formal enclosed living room in Detroit with a standard fireplace, no tv, beige walls, carpet and a plaster fireplace surround.
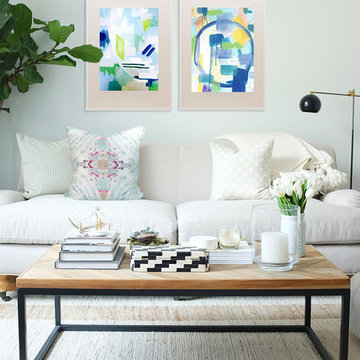
Inspiration for a transitional living room in Miami with green walls and carpet.
Living Room Design Photos with Laminate Floors and Carpet
9
