Living Room Design Photos with Laminate Floors and Exposed Beam
Refine by:
Budget
Sort by:Popular Today
21 - 40 of 295 photos
Item 1 of 3
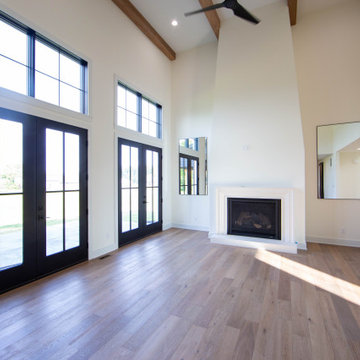
Soaring beam ceilings and a wall of glass provide a bright modern feel to the living room anchored by the custom fireplace.
This is an example of a large transitional open concept living room in Indianapolis with white walls, laminate floors, a standard fireplace, a concrete fireplace surround, a wall-mounted tv, brown floor and exposed beam.
This is an example of a large transitional open concept living room in Indianapolis with white walls, laminate floors, a standard fireplace, a concrete fireplace surround, a wall-mounted tv, brown floor and exposed beam.
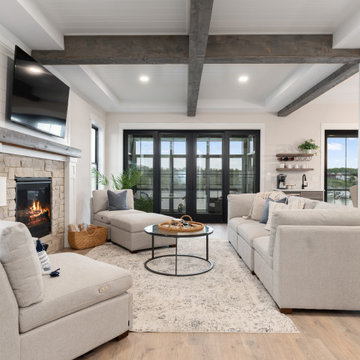
Windows/Patio Doors are Pella, Walls are Sherwin Williams Egret White, Floors are Quickstep NatureTek Essentials Croft Oak Fawn.
This is an example of a beach style living room in Chicago with laminate floors and exposed beam.
This is an example of a beach style living room in Chicago with laminate floors and exposed beam.
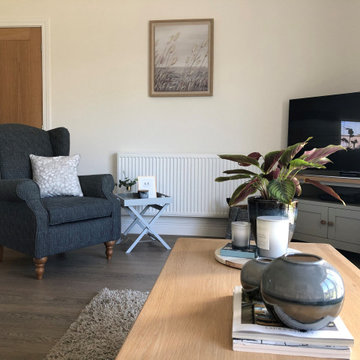
This living/dining space received a full make over from my online design service. From new sofas, lighting, bespoke artwork or Fremington Quay and a styling service to complete this beautiful transformation. Makes the room feel so much brighter and homely.
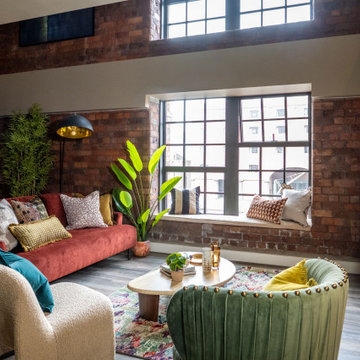
This is an example of a large eclectic living room in Other with beige walls, laminate floors, a built-in media wall, brown floor and exposed beam.
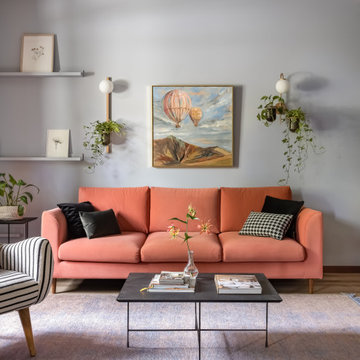
Design ideas for a mid-sized living room in Other with blue walls, laminate floors, no tv, beige floor and exposed beam.
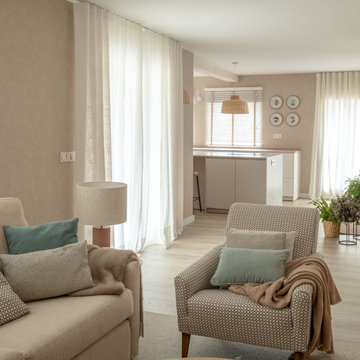
Photo of a large transitional open concept living room in Other with a library, beige walls, laminate floors, a standard fireplace, a wall-mounted tv, exposed beam and wallpaper.
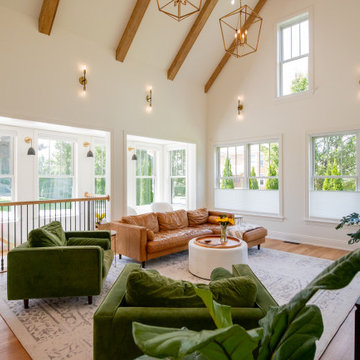
New living room addition
photos by SkySight Commercial Photography
Inspiration for a mid-sized transitional open concept living room in Other with white walls, laminate floors and exposed beam.
Inspiration for a mid-sized transitional open concept living room in Other with white walls, laminate floors and exposed beam.
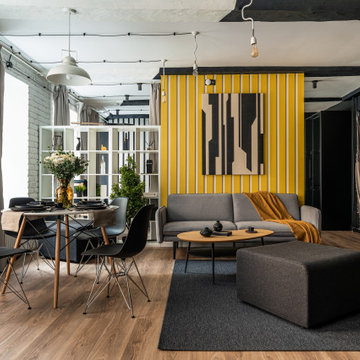
Современный дизайн интерьера гостиной, контрастные цвета, скандинавский стиль. Сочетание белого, черного и желтого. Желтые панели, серый диван. Пример сервировки стола, цветы.
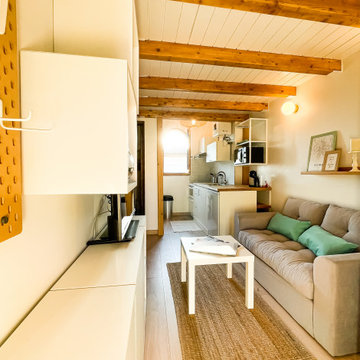
Small contemporary loft-style living room in Nice with beige walls, laminate floors, a wall-mounted tv and exposed beam.

Cabin living room with wrapped exposed beams, central fireplace, oversized leather couch, and seating area beside the entry stairs.
Large country open concept living room in Sacramento with multi-coloured walls, laminate floors, a ribbon fireplace, a concrete fireplace surround, a wall-mounted tv, beige floor, exposed beam and planked wall panelling.
Large country open concept living room in Sacramento with multi-coloured walls, laminate floors, a ribbon fireplace, a concrete fireplace surround, a wall-mounted tv, beige floor, exposed beam and planked wall panelling.
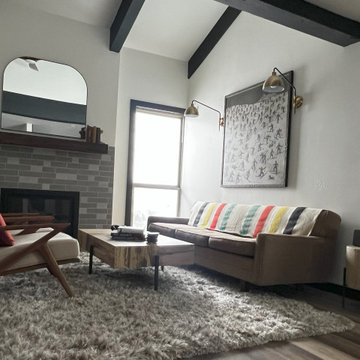
This modest home was in desperate need of TLC and creative ingenuity.
Solution: Heath tile, concrete mantel and a new high performance fireplace sets the stage for this mid-century modern mountain home
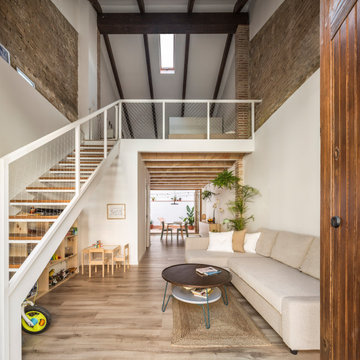
Entrada a la vivienda. El eje de la propuesta para la nueva distribución se basa en ampliar al máximo la espacialidad y luminosidad de la vivienda. Para ello, se ha trabajado especialmente la ampliación de los límites visuales del espacio creando una doble fuga. Por una parte, se genera una doble altura en el salón y, por otra, se libera la vista hacia el patio dotando a la vivienda de amplitud espacial y desdibujando el límite entre el interior y el exterior. Esta línea se diluye gracias a la carpintería de cuatro hojas plegables que permite abrir completamente el espacio interior hacia el patio, convirtiendo la zona de comedor y cocina en un porche al aire libre.
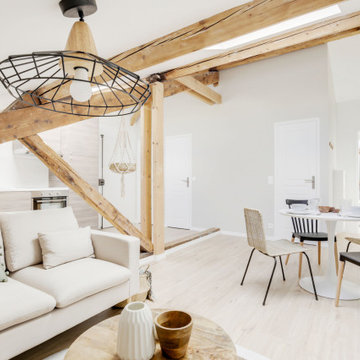
Pour ce projet la conception à été totale, les combles de cet immeuble des années 60 n'avaient jamais été habités. Nous avons pu y implanter deux spacieux appartements de type 2 en y optimisant l'agencement des pièces mansardés.
Tout le potentiel et le charme de cet espace à été révélé grâce aux poutres de la charpente, laissées apparentes après avoir été soigneusement rénovées.
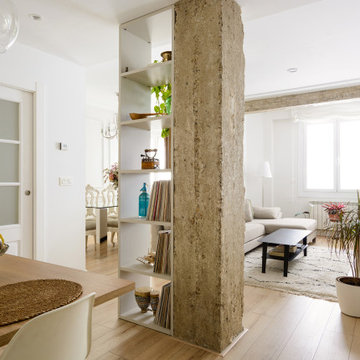
This is an example of a mid-sized transitional open concept living room in Other with white walls, laminate floors and exposed beam.
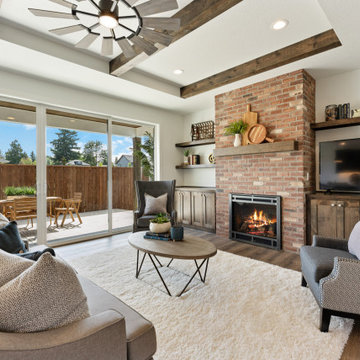
Photo of a contemporary living room in Portland with white walls, laminate floors, a standard fireplace, a brick fireplace surround, brown floor and exposed beam.
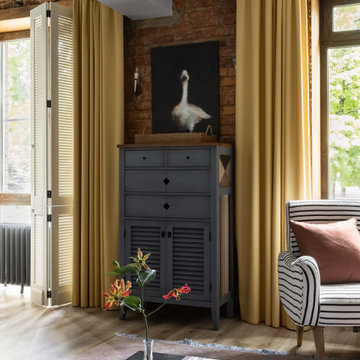
Photo of a mid-sized living room in Other with brown walls, laminate floors, exposed beam and brick walls.
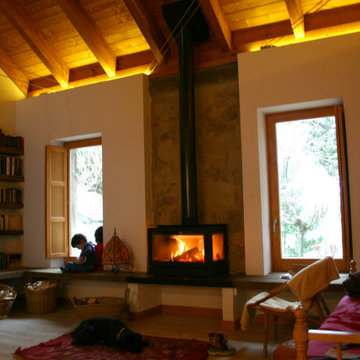
En el salón se ampliaron las ventanas y se instaló una chimenea de la marca Rocal, dejando sin revestir la zona de detrás para aprovechar la inercia térmica del muro de piedra para almacenar el calor por radiación que emite la chimenea.

This Atlantic holiday cottage is located in the unique landscape of the creek at Towd Point, in Southampton, one of only 28 Federal Ecological Preserves in the US. Caterina and Bob, a design couple who owns the architecture firm TRA studio in the city, chose the property because of their historic ties to the area and the extraordinary setting and its precise location within it: it is the only house whose site is at the bend of the Towd Point peninsula, right where the views of the protected creek are at the widest and where a little beach naturally occurred.
Although the views are open and vast, the property is minimal, way too small to even consider a small pool or spa: the pristine creek is the house water feature, the recreation expansion of the diminutive back yard. We often joke that at TRA we can make small spaces feel big, which is, exactly what we did.
As often happened with TRA’s renovation projects, as well as with the most recent art pieces by Robert Traboscia, one of the Studio’s founders, the house is an “object trouve’’, originally a modest fishing outpost, that went through many alterations, to finally find a refreshed life as a modern cottage for a New York family. A vintage busted kayak, repurposed as a planter, completes the process.
The cottage is actually a collection of objects: the original Bayman’s cottage now houses two bedrooms, the adjoining deck soon afterwards was enclosed to make space for the kitchen/dining volume and a newer living room addition was later built to complete the compound.’
The compactness of the volumes contributes to the environmental quality of the house, whose
simple natural materials have been carefully restored and insulated, while the simplicity of the volumes, which has been respectfully retained, talks about a nostalgia for the past Long Island seaside retreats. The single level recognizable gabled roof silhouette sits comfortably on the private beach, the greyed cedar deck acting as a platform to connect with the landscape.
The informal weathered materials and the reductive color palette weave effortlessly from the exterior to the interior, creating a serene environment, echoing the coastal landscape, which emphasizes the line where the water meets the sky, the natural beach, tall breezy grasses and the multitude of happy birds who call the creek home.
The restoration process started with the modest goal of cleaning up the walls and replace the worn uneven floor, it soon turned into a forensic research for the original elements, uncovering the historic foam-green siding gabled façade that is now the backdrop of the dining pavilion. The renovation respected the history of the place: everything changed and everything stayed the same.
In an area known for vast, affluent, estates, the house is often the place where friends and family gather: the size of the house, the largeness of the creek, the wild life coexisting in harmony with the visitors, the availability of a swim in the bay or kayak adventure, are all interesting and inviting. We often observed that people do not want to leave our interiors, we love the little house because is a place that you never need to leave, this is definitely a house where there is always something to do. In the Hamptons, the question is often “what you are looking at”, usually the pool or landscaped nature, here it is easy to respond: our private beach and protected nature.
The landscaping simply aims at enhancing the existing: three sculptural and weathered trees were given new life, the natural arch of the Creek, further outlined by the bulkhead, is amplified and repeated, similarly to rock stratifications, to connect to the house and define the different modes of the landscape: native grasses, private beach, gravel lawn, fence and finally Towd Point Road. Towd Point Little Beach is a habitat meant to be shared with birds and animals.
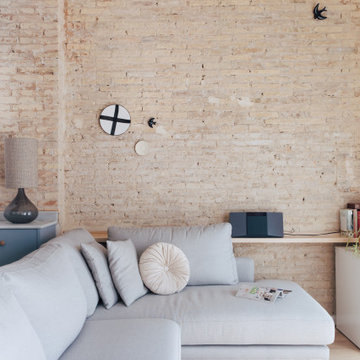
Este salón que no es demasiado grande, al estar abierto da sensación de mayor amplitud, Ademas la gran altura del techo con vigas vistas también ayuda.
Pero sin duda lo que mas destaca es esta pared de ladrillo visto, original de la casa.
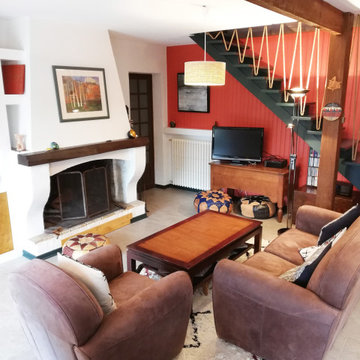
Modernisation de l'espace, optimisation de la circulation, pose d'un plafond isolant au niveau phonique, création d'une bibliothèque sur mesure, création de rangements.
Living Room Design Photos with Laminate Floors and Exposed Beam
2