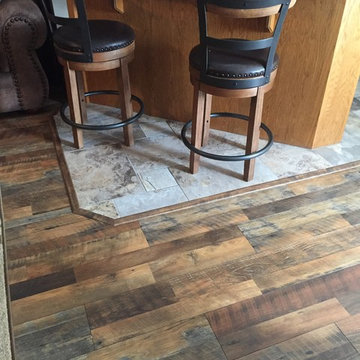Living Room Design Photos with Laminate Floors and Multi-Coloured Floor
Refine by:
Budget
Sort by:Popular Today
21 - 40 of 120 photos
Item 1 of 3
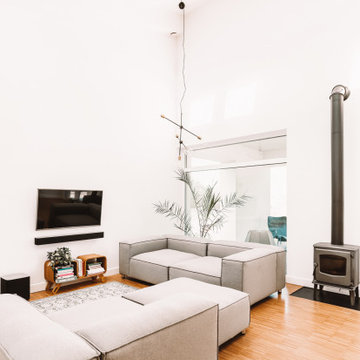
Living room interior design, modern coastal style with minimalist furniture, custom-made wood dining table, fire place, and rattan pendant lights.
Photo of a large modern open concept living room in Seattle with white walls, laminate floors, a wood stove, a metal fireplace surround, a wall-mounted tv, multi-coloured floor and vaulted.
Photo of a large modern open concept living room in Seattle with white walls, laminate floors, a wood stove, a metal fireplace surround, a wall-mounted tv, multi-coloured floor and vaulted.
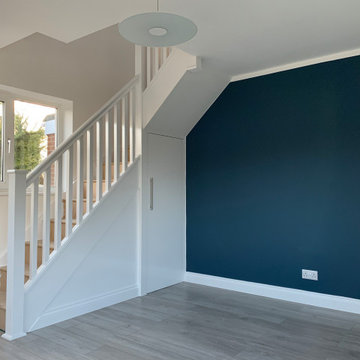
Our client wanted to create a completely independent living space within their existing property.
The work included remodelling the available space on both the ground and first floors, demolishing a wall and fitting a modern new kitchen, redirecting existing plumbing and cabling to make way for a bespoke staircase, installing a brand new first floor shower room and creating a beautiful lounge environment for relaxing and entertaining guests.
We believe the results speak for themselves...
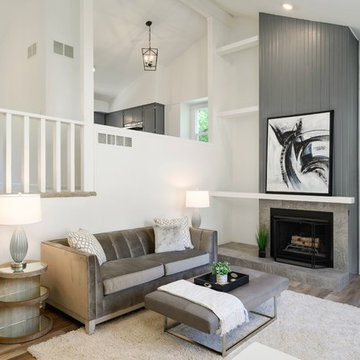
#remake #fireplace #livingroom #grey #stylishstagingks #styl;ishstaging&design
This is an example of a contemporary living room in Kansas City with grey walls, laminate floors, a standard fireplace, a tile fireplace surround and multi-coloured floor.
This is an example of a contemporary living room in Kansas City with grey walls, laminate floors, a standard fireplace, a tile fireplace surround and multi-coloured floor.
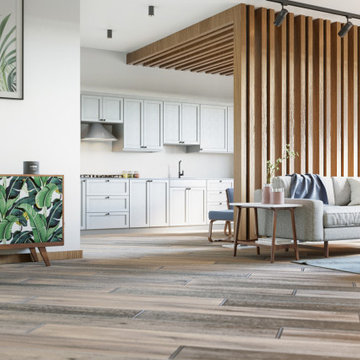
Interior designing of a 2-bedroom apartment. Client's goal was to separate the living room space from kitchen with an element which doesn't show the area too small and wanted to see the area before construction with that part, new furniture styles and new cabinets for kitchen.
So I made some 3d renders from my designs to show the area as it will be after construction.
Hope you like it.
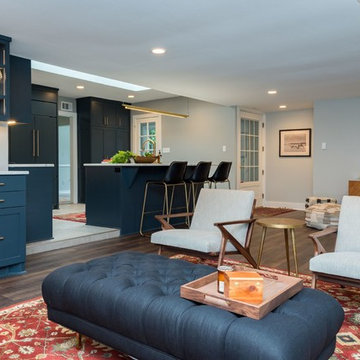
Mid-sized transitional living room in Milwaukee with laminate floors and multi-coloured floor.
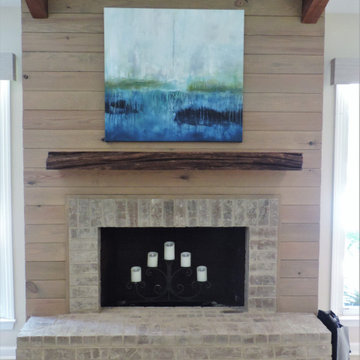
This coastal inspired Living Room was completely transformed with new flooring, wall color, shiplap fireplace surround, fireplace mantel, furniture & accessories!
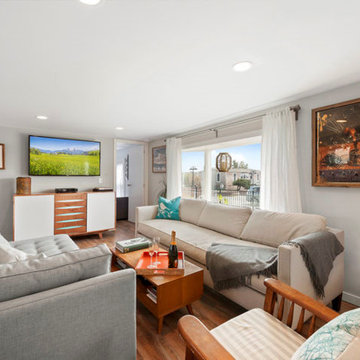
Small beach style open concept living room in New York with grey walls, laminate floors, no fireplace, a wall-mounted tv and multi-coloured floor.
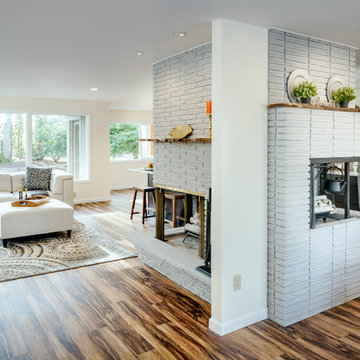
David Paul Bayles
Mid-sized contemporary open concept living room in Other with white walls, laminate floors, a corner fireplace, a brick fireplace surround and multi-coloured floor.
Mid-sized contemporary open concept living room in Other with white walls, laminate floors, a corner fireplace, a brick fireplace surround and multi-coloured floor.
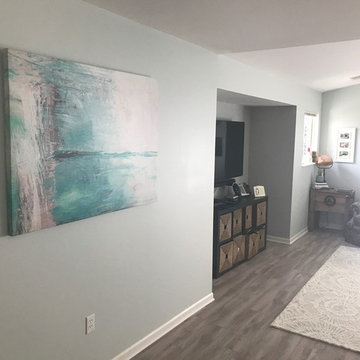
Sea Salt by Sherwin Williams
This is an example of a mid-sized transitional open concept living room in Milwaukee with green walls, laminate floors, no fireplace, a built-in media wall and multi-coloured floor.
This is an example of a mid-sized transitional open concept living room in Milwaukee with green walls, laminate floors, no fireplace, a built-in media wall and multi-coloured floor.
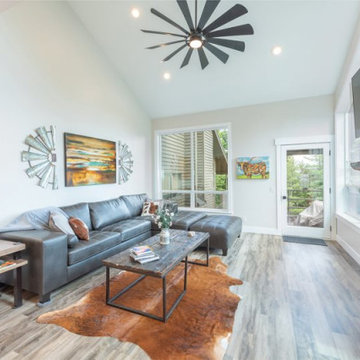
This Park City Ski Loft remodeled for it's Texas owner has a clean modern airy feel, with rustic and industrial elements. Park City is known for utilizing mountain modern and industrial elements in it's design. We wanted to tie those elements in with the owner's farm house Texas roots.
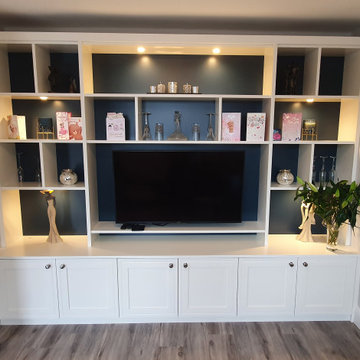
TV Unit spray painted in Pointing and Hague Blue from Farrow and Ball. In-frame shaker style doors and downlights for nice effect.
Photo of a mid-sized modern formal open concept living room in Dublin with grey walls, laminate floors, a built-in media wall and multi-coloured floor.
Photo of a mid-sized modern formal open concept living room in Dublin with grey walls, laminate floors, a built-in media wall and multi-coloured floor.
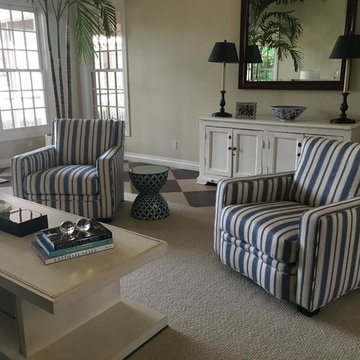
Photo of a large beach style open concept living room in Miami with multi-coloured floor, beige walls, laminate floors, no fireplace and no tv.
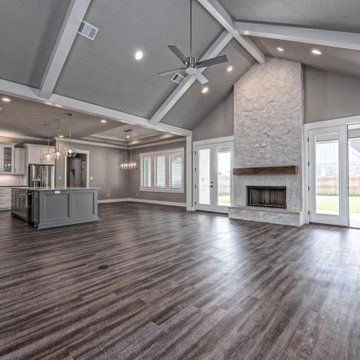
Arts and crafts open concept living room in Austin with grey walls, laminate floors, a standard fireplace, a stone fireplace surround, a wall-mounted tv and multi-coloured floor.
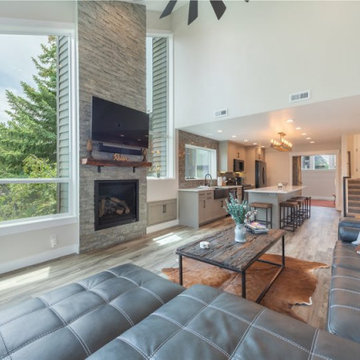
This Park City Ski Loft remodeled for it's Texas owner has a clean modern airy feel, with rustic and industrial elements. Park City is known for utilizing mountain modern and industrial elements in it's design. We wanted to tie those elements in with the owner's farm house Texas roots.
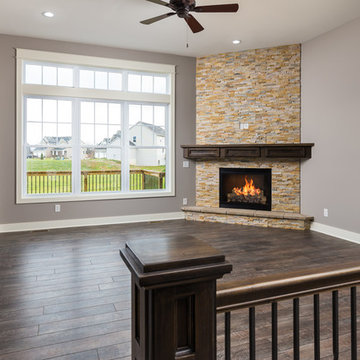
DJZ Photography
This comfortable gathering room exhibits 11 foot ceilings as well as an alluring corner stone to ceiling fireplace. The home is complete with 5 bedrooms, 3.5-bathrooms, a 3-stall garage and multiple custom features giving you and your family over 3,000 sq ft of elegant living space with plenty of room to move about, or relax.
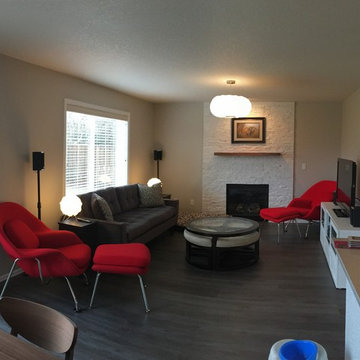
In January of 2017, I decided to remodel the entire 1st floor of my own home. I love midcentury modern style and wanted to change our tract home to a style I loved.
We removed the 3 types of flooring we had (carpet, hardwood and vinyl) and installed Coretec LVT XL Metropolis Oak throughout the 1st floor.
We chose to save money in the kitchen and paint out maple cabinetry that had yellowed, to Sherwin Williams Pure White and update all of the knobs to bar pulls. Our Formica countertops also had to go, and we replaced them with Silestone Royal Reef quartz with a square edge detail. An Artisan 16 guage undermount rectangle sink was added to complete the modern look I wanted. We additionally changed out the light fixtures in the living and dining rooms, and installed a new gas cooktop.
Our existing fireplace mantle was large and very traditional - not the style we wanted so we removed it and the tile surround and hearth. It was replaced with stacked stone to the ceiling with a curly walnut floating mantle we found on Etsy.
We have a small 1/2 bath on the 1st floor and we changed out the lighting to LED bulbs, added a new midcentury mirror and installed Coretec LVT flooring to replace the vinyl flooring.
This project took a month to complete and we love the transformation. We no longer have a home that looks like our neighbors - on the inside!
To complete the remodel we purchased a midcentury modern sofa and dining set.
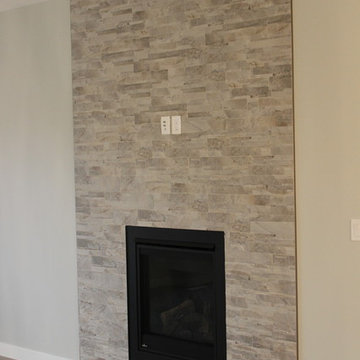
Home Builder Jorgenson Homes
Mid-sized modern formal open concept living room in Edmonton with beige walls, laminate floors, a standard fireplace, a tile fireplace surround, a wall-mounted tv and multi-coloured floor.
Mid-sized modern formal open concept living room in Edmonton with beige walls, laminate floors, a standard fireplace, a tile fireplace surround, a wall-mounted tv and multi-coloured floor.
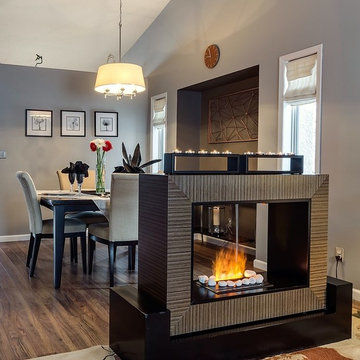
Tranquil color scheme in living room space
Contemporary living room in Vancouver with grey walls, laminate floors, a two-sided fireplace, a metal fireplace surround and multi-coloured floor.
Contemporary living room in Vancouver with grey walls, laminate floors, a two-sided fireplace, a metal fireplace surround and multi-coloured floor.
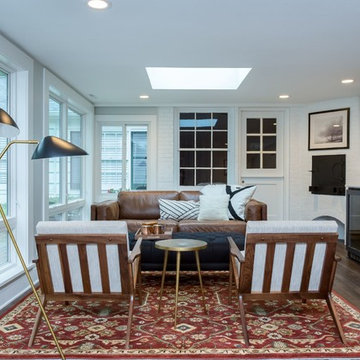
This is an example of a mid-sized transitional living room in Milwaukee with laminate floors and multi-coloured floor.
Living Room Design Photos with Laminate Floors and Multi-Coloured Floor
2
