Living Room Design Photos with Laminate Floors and Terra-cotta Floors
Refine by:
Budget
Sort by:Popular Today
101 - 120 of 13,783 photos
Item 1 of 3
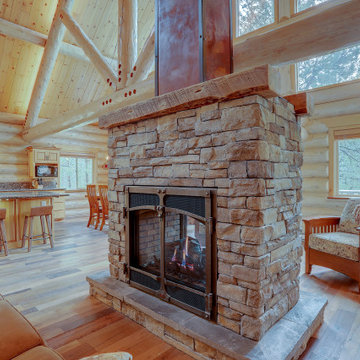
This double sided fireplace is the pièce de résistance in this river front log home. It is made of stacked stone with an oxidized copper chimney & reclaimed barn wood beams for mantels.
Engineered Barn wood floor
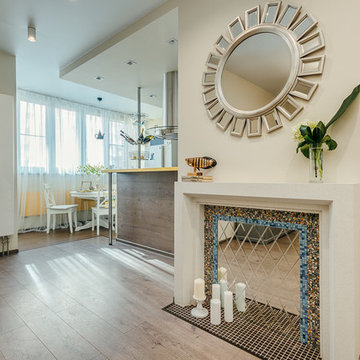
Основная задача при проектировании интерьера этой квартиры стояла следующая: сделать из изначально двухкомнатной квартиры комфортную трехкомнатную для семейной пары, учтя при этом все пожелания и «хотелки» заказчиков.
Основными пожеланиями по перепланировке были: максимально увеличить санузел, сделать его совмещенным, с отдельно стоящей большой душевой кабиной. Сделать просторную удобную кухню, которая по изначальной планировке получилась совсем небольшая и совмещенную с ней гостиную. Хотелось большую гардеробную-кладовку и большой шкаф в прихожей. И третью комнату, которая будет служить в первые пару-тройку лет кабинетом и гостевой, а затем легко превратится в детскую для будущего малыша.
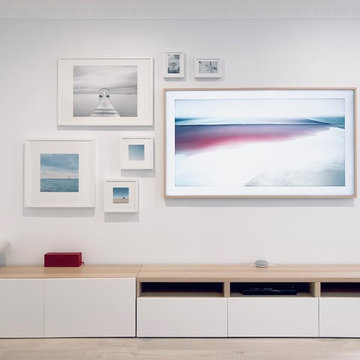
Photo of a large modern enclosed living room in Sydney with white walls, laminate floors, a wall-mounted tv and beige floor.
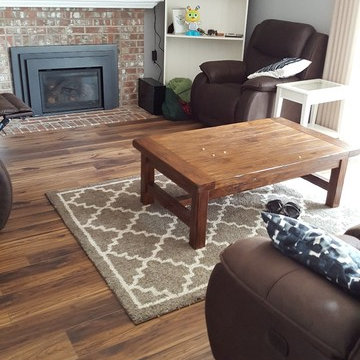
Design ideas for a mid-sized transitional open concept living room in Seattle with grey walls, laminate floors, a standard fireplace, a brick fireplace surround, a wall-mounted tv and brown floor.
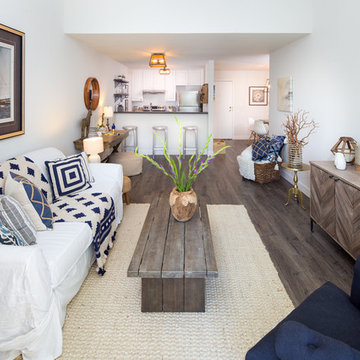
Marcell Puzsar
Design ideas for a small beach style open concept living room in San Francisco with white walls and laminate floors.
Design ideas for a small beach style open concept living room in San Francisco with white walls and laminate floors.
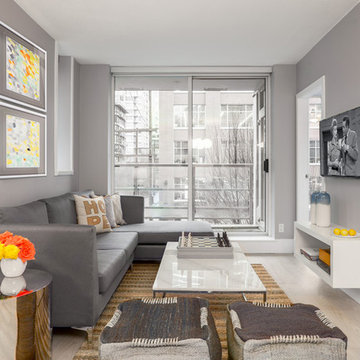
Colin Perry
Inspiration for a mid-sized contemporary formal open concept living room in Vancouver with grey walls, no fireplace, a wall-mounted tv and laminate floors.
Inspiration for a mid-sized contemporary formal open concept living room in Vancouver with grey walls, no fireplace, a wall-mounted tv and laminate floors.
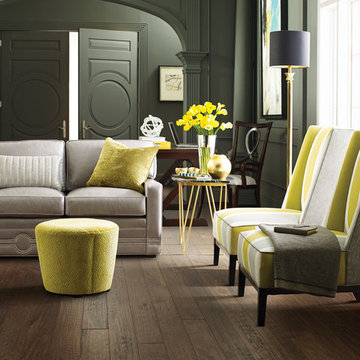
Inspiration for a mid-sized contemporary enclosed living room in Boise with grey walls, laminate floors, no fireplace and no tv.
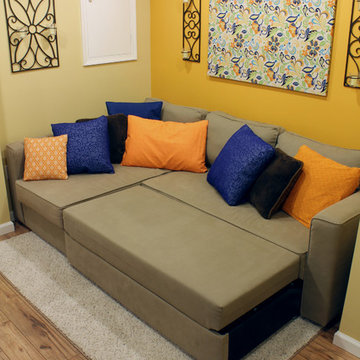
This entryway and living area are part of an adventuresome project my wife and I embarked upon to create a complete apartment in the basement of our townhouse. We designed a floor plan that creatively and efficiently used all of the 385-square-foot-space, without sacrificing beauty, comfort or function – and all without breaking the bank! To maximize our budget, we did the work ourselves and added everything from thrift store finds to DIY wall art to bring it all together.
We wanted to pack as much functionality into this space as possible so we were thrilled to find this couch which converts into a full bed.
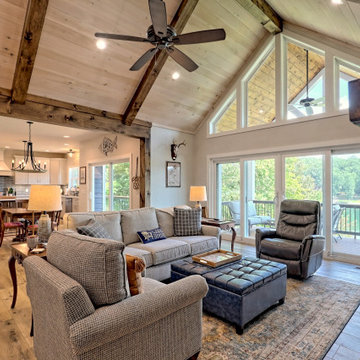
open floorplan with dining and living room featuring large windows
Inspiration for a large arts and crafts open concept living room in Atlanta with grey walls, laminate floors, a standard fireplace, a built-in media wall, brown floor and exposed beam.
Inspiration for a large arts and crafts open concept living room in Atlanta with grey walls, laminate floors, a standard fireplace, a built-in media wall, brown floor and exposed beam.
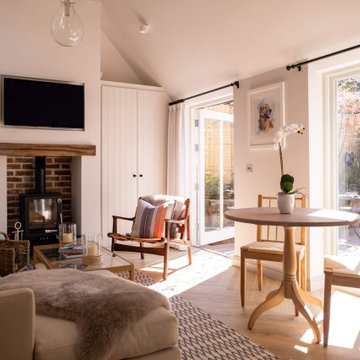
Modern country design, using blues and soft oranges, with ikat prints, natural materials including oak and leather, and striking lighting and artwork
Photo of a small country enclosed living room in Hampshire with white walls, laminate floors, a wood stove, a wood fireplace surround, a wall-mounted tv, brown floor and vaulted.
Photo of a small country enclosed living room in Hampshire with white walls, laminate floors, a wood stove, a wood fireplace surround, a wall-mounted tv, brown floor and vaulted.
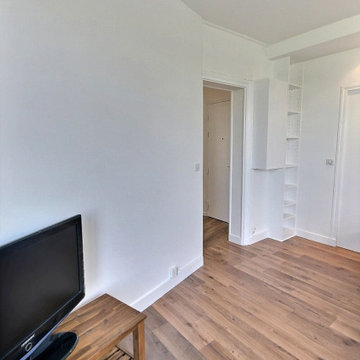
Photo of a mid-sized scandinavian open concept living room in Paris with green walls, laminate floors, no fireplace, brown floor and recessed.
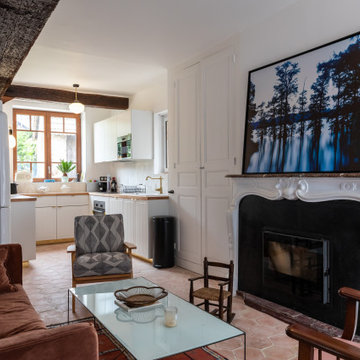
Inspiration for a mid-sized transitional open concept living room in Le Havre with white walls, terra-cotta floors, a standard fireplace, a stone fireplace surround, a freestanding tv, pink floor and exposed beam.
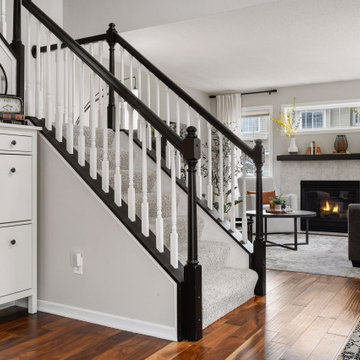
Black and white trim and warm gray walls create transitional style in a small-space living room.
Design ideas for a small transitional living room in Minneapolis with grey walls, laminate floors, a standard fireplace, a tile fireplace surround and brown floor.
Design ideas for a small transitional living room in Minneapolis with grey walls, laminate floors, a standard fireplace, a tile fireplace surround and brown floor.
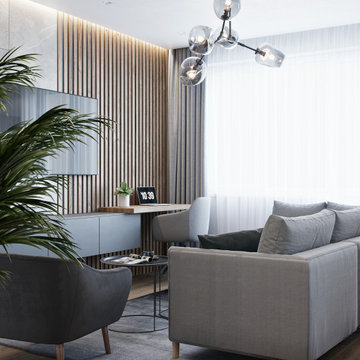
Photo of a mid-sized contemporary open concept living room in Other with grey walls, laminate floors, a wall-mounted tv and brown floor.
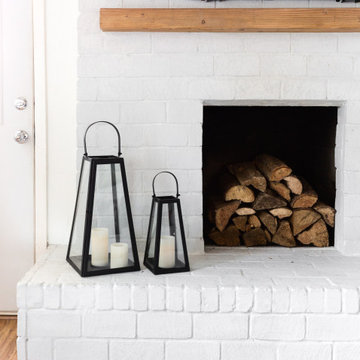
open living room with large windows and exposed beams. tv mounted over fireplace
Photo of a mid-sized country open concept living room in Phoenix with white walls, laminate floors, a standard fireplace, a brick fireplace surround, a wall-mounted tv and beige floor.
Photo of a mid-sized country open concept living room in Phoenix with white walls, laminate floors, a standard fireplace, a brick fireplace surround, a wall-mounted tv and beige floor.
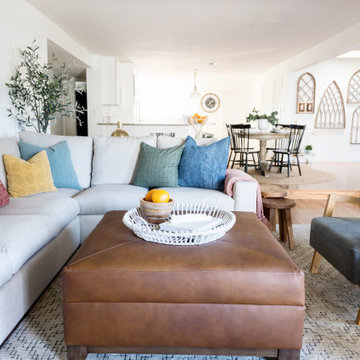
open living room with large windows and exposed beams. tv mounted over fireplace
Design ideas for a mid-sized country open concept living room in Phoenix with white walls, laminate floors, a standard fireplace, a brick fireplace surround, a wall-mounted tv and beige floor.
Design ideas for a mid-sized country open concept living room in Phoenix with white walls, laminate floors, a standard fireplace, a brick fireplace surround, a wall-mounted tv and beige floor.
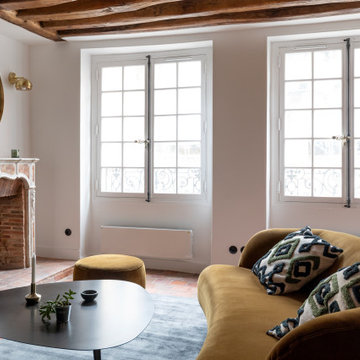
Rénovation d'un appartement de 60m2 sur l'île Saint-Louis à Paris. 2019
Photos Laura Jacques
Design Charlotte Féquet
Design ideas for a mid-sized contemporary open concept living room in Paris with white walls, terra-cotta floors, a standard fireplace, a tile fireplace surround, a concealed tv and red floor.
Design ideas for a mid-sized contemporary open concept living room in Paris with white walls, terra-cotta floors, a standard fireplace, a tile fireplace surround, a concealed tv and red floor.
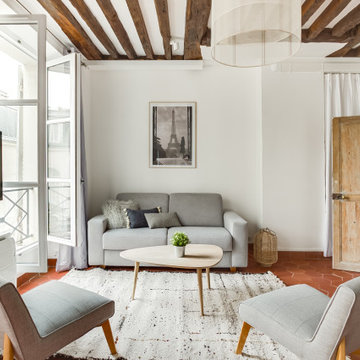
Des clients expatriés charmants qui m'ont fait confiance à 100% dès la première rencontre. Dans ce grand 2 pièces d'environ 60 m2 destiné à la location meublée, on a gardé tout ce qui faisait son charme : les poutres au plafond, les tomettes et le beau parquet au sol, et les portes. Mais on a revu l'organisation des espaces, en ouvrant la cuisine, et en agrandissant la salle de bain et le dressing. Un air de déco a par ailleurs géré clé en main l'ameublement et la décoration complète de l'appartement.
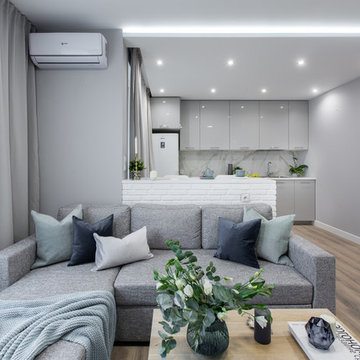
Фотограф Илья Мусаелов
Photo of a small contemporary open concept living room in Moscow with grey walls, laminate floors, beige floor and a wall-mounted tv.
Photo of a small contemporary open concept living room in Moscow with grey walls, laminate floors, beige floor and a wall-mounted tv.
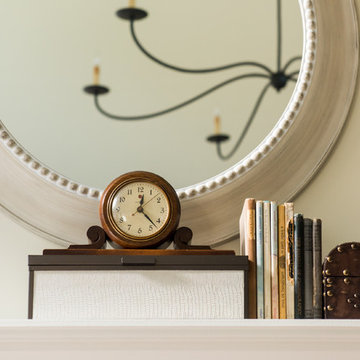
A series of round mirrors help fill the visual height above the fireplace and also reflect the beautiful curves of the large spider chandelier all while keeping the artwork budget to a minimum. A few accessories added to the clients' antique clock & books create understated & personalized mantle decor.
Living Room Design Photos with Laminate Floors and Terra-cotta Floors
6