Living Room Design Photos with Laminate Floors and Vaulted
Refine by:
Budget
Sort by:Popular Today
41 - 60 of 322 photos
Item 1 of 3
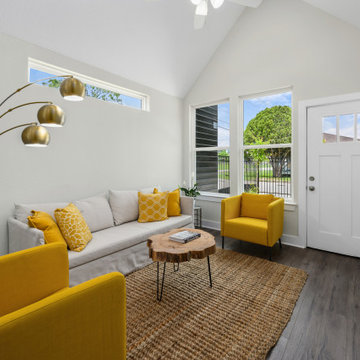
Open living, kitchen, and dining area with cathedral ceilings, transom windows, and wood countertops.
This is an example of a mid-sized modern formal open concept living room in Houston with grey walls, laminate floors, a wall-mounted tv, grey floor and vaulted.
This is an example of a mid-sized modern formal open concept living room in Houston with grey walls, laminate floors, a wall-mounted tv, grey floor and vaulted.
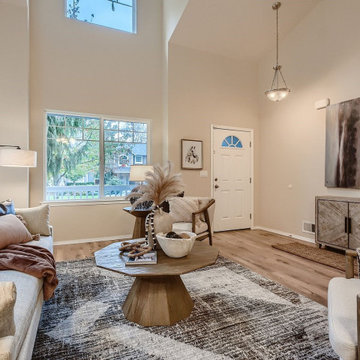
Cosmetic upgrades to an airy craftsman style home with lots of open spaces.
Photo of a mid-sized arts and crafts formal open concept living room in Seattle with beige walls, laminate floors, no fireplace, no tv, brown floor and vaulted.
Photo of a mid-sized arts and crafts formal open concept living room in Seattle with beige walls, laminate floors, no fireplace, no tv, brown floor and vaulted.
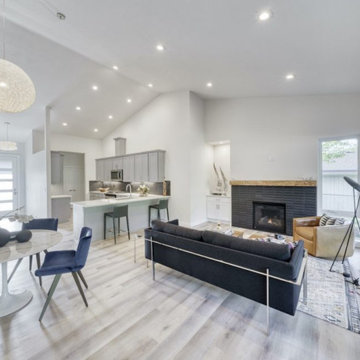
This is an example of a mid-sized open concept living room in Cleveland with a home bar, grey walls, laminate floors, a standard fireplace, a stone fireplace surround, grey floor and vaulted.
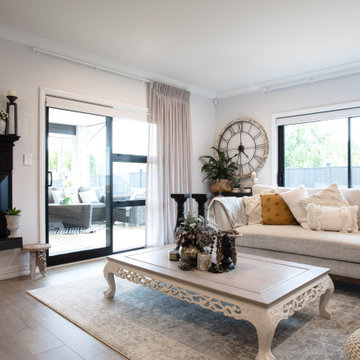
This is an example of a mid-sized open concept living room in Auckland with white walls, laminate floors, a standard fireplace, a wood fireplace surround, brown floor and vaulted.
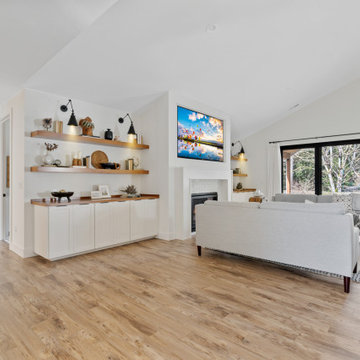
Beautiful great room remodel
Design ideas for a large country open concept living room in Portland with white walls, laminate floors, a standard fireplace, a brick fireplace surround, a built-in media wall, brown floor and vaulted.
Design ideas for a large country open concept living room in Portland with white walls, laminate floors, a standard fireplace, a brick fireplace surround, a built-in media wall, brown floor and vaulted.
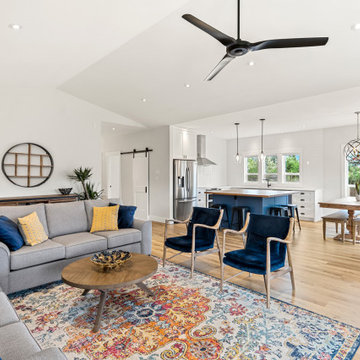
Open concept design with kitchen, dining and living areas. Living area features a vaulted ceiling.
Design ideas for a mid-sized country formal open concept living room in Vancouver with grey walls, laminate floors, a ribbon fireplace, a tile fireplace surround, a wall-mounted tv, brown floor and vaulted.
Design ideas for a mid-sized country formal open concept living room in Vancouver with grey walls, laminate floors, a ribbon fireplace, a tile fireplace surround, a wall-mounted tv, brown floor and vaulted.
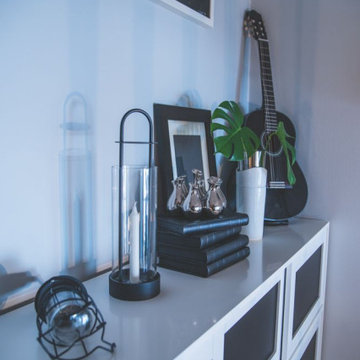
This is an example of a mid-sized modern formal open concept living room in Other with grey walls, laminate floors, a two-sided fireplace, a metal fireplace surround, a freestanding tv, black floor, vaulted and wallpaper.
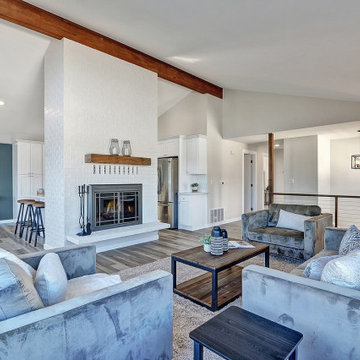
This was part of a whole house remodel in Gig Harbor WA
Design ideas for a mid-sized contemporary formal open concept living room in Seattle with beige walls, laminate floors, a wood stove, a brick fireplace surround, brown floor and vaulted.
Design ideas for a mid-sized contemporary formal open concept living room in Seattle with beige walls, laminate floors, a wood stove, a brick fireplace surround, brown floor and vaulted.
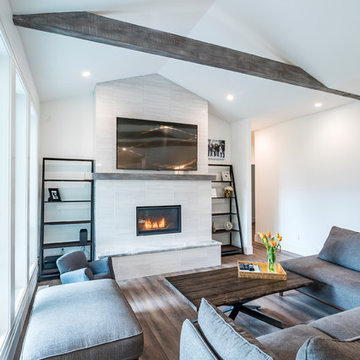
This cozy traditional living room is finished with tile surround fireplace, light laminate flooring, timber beam accents, and large vertical windows for plenty of natural light. Photos by Brice Ferre
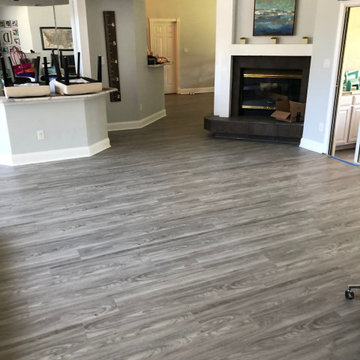
This is an example of a large eclectic formal open concept living room in Orlando with blue walls, laminate floors, a concrete fireplace surround, grey floor, vaulted and brick walls.
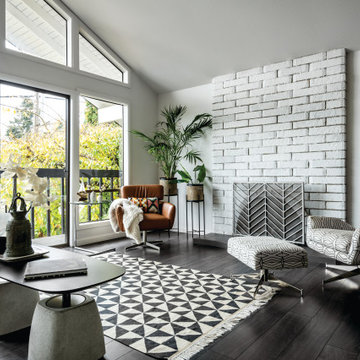
Design ideas for a mid-sized contemporary formal open concept living room in Seattle with white walls, laminate floors, a brick fireplace surround, no tv, black floor, vaulted and a standard fireplace.
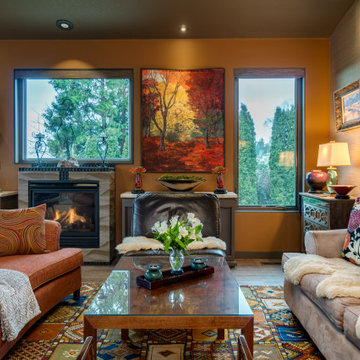
New wall & ceiling colors, New LVP Flooring, New casement windows, New Remote Window shades, Moroccan Rugs, Ceramics, Travertine Dining Table, LED Chandelier, New Dining Chairs. Refurbished Vintage chests
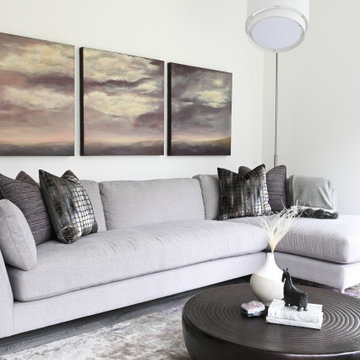
This 1990's home, located in North Vancouver's Lynn Valley neighbourhood, had high ceilings and a great open plan layout but the decor was straight out of the 90's complete with sponge painted walls in dark earth tones. The owners, a young professional couple, enlisted our help to take it from dated and dreary to modern and bright. We started by removing details like chair rails and crown mouldings, that did not suit the modern architectural lines of the home. We replaced the heavily worn wood floors with a new high end, light coloured, wood-look laminate that will withstand the wear and tear from their two energetic golden retrievers. Since the main living space is completely open plan it was important that we work with simple consistent finishes for a clean modern look. The all white kitchen features flat doors with minimal hardware and a solid surface marble-look countertop and backsplash. We modernized all of the lighting and updated the bathrooms and master bedroom as well. The only departure from our clean modern scheme is found in the dressing room where the client was looking for a more dressed up feminine feel but we kept a thread of grey consistent even in this more vivid colour scheme. This transformation, featuring the clients' gorgeous original artwork and new custom designed furnishings is admittedly one of our favourite projects to date!
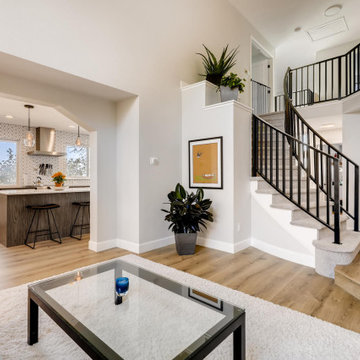
Beautiful naturally lit home with amazing views. Full, modern remodel with geometric tiles and iron railings.
Photo of a large contemporary open concept living room in Denver with laminate floors, beige floor and vaulted.
Photo of a large contemporary open concept living room in Denver with laminate floors, beige floor and vaulted.
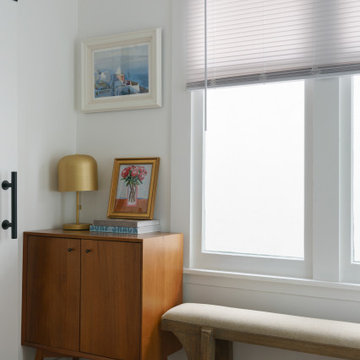
This is an example of a small eclectic open concept living room in Los Angeles with white walls, laminate floors, a hanging fireplace, a wall-mounted tv, brown floor and vaulted.
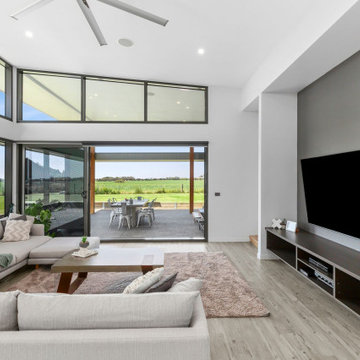
Photo of a large contemporary formal open concept living room in Geelong with white walls, laminate floors, a wall-mounted tv, brown floor and vaulted.
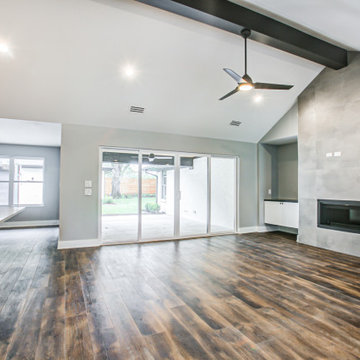
Design ideas for a transitional open concept living room in Dallas with grey walls, laminate floors, a standard fireplace, a tile fireplace surround, a wall-mounted tv, brown floor and vaulted.
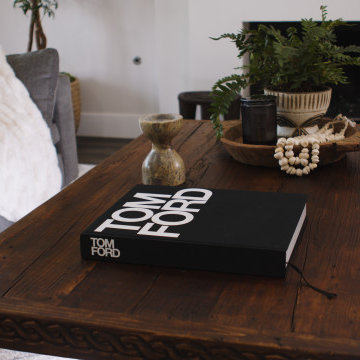
Modern Spanish living room with organic aesthetic.
Design ideas for a mid-sized mediterranean enclosed living room in Orange County with laminate floors, a standard fireplace, a concrete fireplace surround, brown floor and vaulted.
Design ideas for a mid-sized mediterranean enclosed living room in Orange County with laminate floors, a standard fireplace, a concrete fireplace surround, brown floor and vaulted.
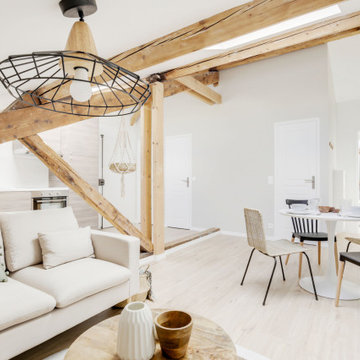
Pour ce projet la conception à été totale, les combles de cet immeuble des années 60 n'avaient jamais été habités. Nous avons pu y implanter deux spacieux appartements de type 2 en y optimisant l'agencement des pièces mansardés.
Tout le potentiel et le charme de cet espace à été révélé grâce aux poutres de la charpente, laissées apparentes après avoir été soigneusement rénovées.
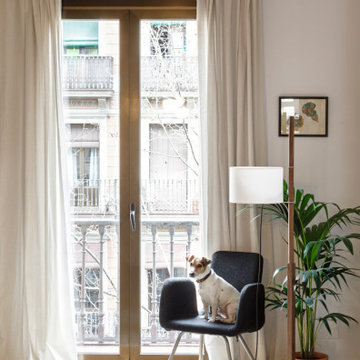
Design ideas for a mid-sized modern open concept living room in Barcelona with a home bar, laminate floors, brown floor and vaulted.
Living Room Design Photos with Laminate Floors and Vaulted
3