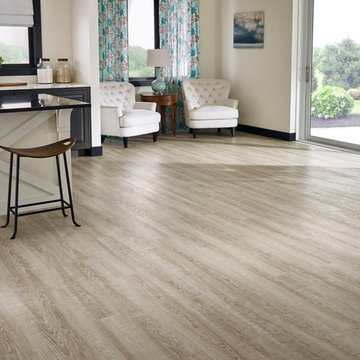Living Room Design Photos with Laminate Floors and Vinyl Floors
Refine by:
Budget
Sort by:Popular Today
41 - 60 of 20,271 photos
Item 1 of 3
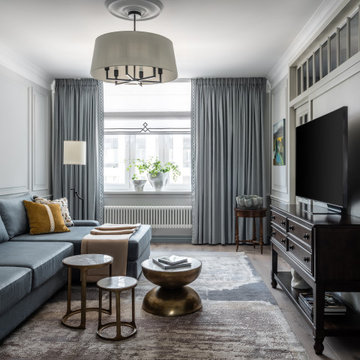
Площадь объекта: 116 кв.м
Срок реализации: 1 год
Design ideas for a transitional living room in Moscow with grey walls and laminate floors.
Design ideas for a transitional living room in Moscow with grey walls and laminate floors.

Photo of a mid-sized transitional living room in Other with blue walls, laminate floors, a standard fireplace, a wood fireplace surround, a wall-mounted tv and brown floor.
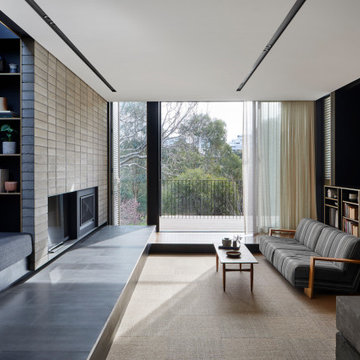
Mid-sized contemporary open concept living room in Melbourne with grey walls, vinyl floors, a standard fireplace, a brick fireplace surround, a wall-mounted tv, beige floor, recessed and wallpaper.
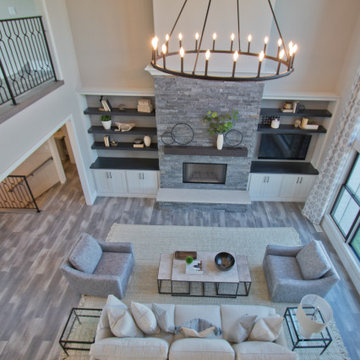
Luxury Vinyl Plank flooring from Pergo: Ballard Oak • Cabinetry by Aspect: Maple Tundra • Media Center tops & shelves from Shiloh: Poplar Harbor & Stratus
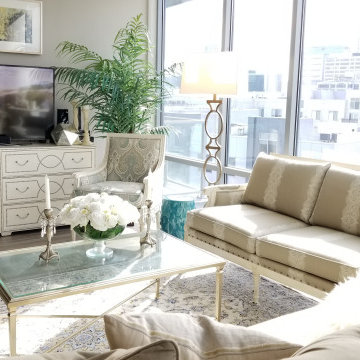
A beautifully designed high rise apartment. Showing a timeless, and transitional style.
Inspiration for a mid-sized transitional formal open concept living room in DC Metro with grey walls, laminate floors, no fireplace and a freestanding tv.
Inspiration for a mid-sized transitional formal open concept living room in DC Metro with grey walls, laminate floors, no fireplace and a freestanding tv.
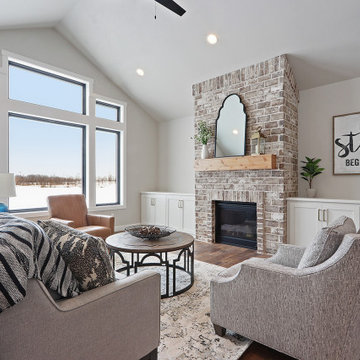
Country living room in Other with grey walls, laminate floors, a standard fireplace, a brick fireplace surround and multi-coloured floor.
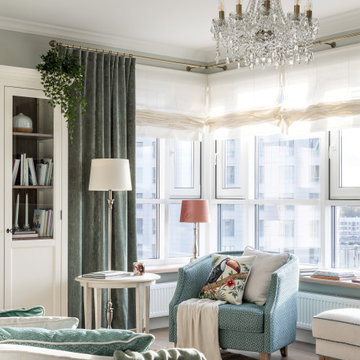
Inspiration for a mid-sized traditional enclosed living room in Saint Petersburg with a library, green walls, laminate floors, no fireplace, a wall-mounted tv and beige floor.
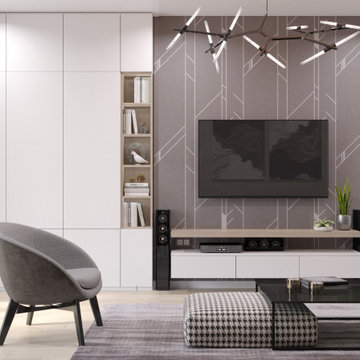
Design ideas for a mid-sized contemporary enclosed living room in Other with beige walls, a wall-mounted tv, beige floor and laminate floors.
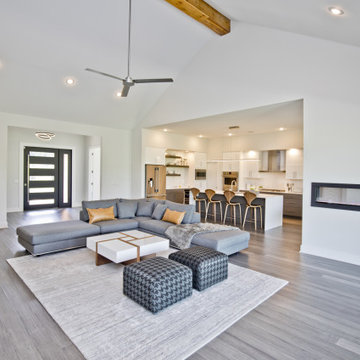
Large contemporary formal open concept living room in Other with white walls, a two-sided fireplace, a metal fireplace surround, a freestanding tv, grey floor and vinyl floors.
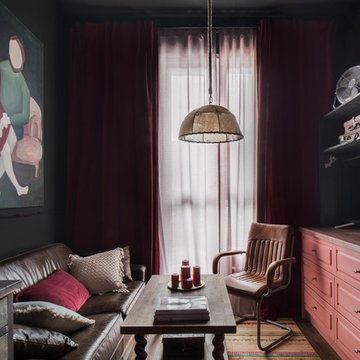
Архитектор, дизайнер, декоратор - Турченко Наталия
Фотограф - Мелекесцева Ольга
Photo of a mid-sized industrial open concept living room in Moscow with black walls and laminate floors.
Photo of a mid-sized industrial open concept living room in Moscow with black walls and laminate floors.
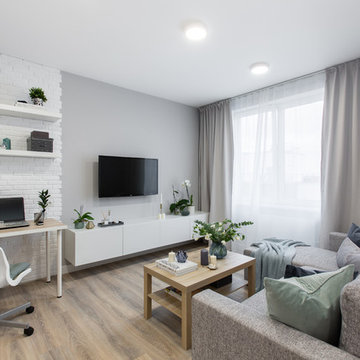
Илья Мусаелов
Inspiration for a small contemporary open concept living room in Moscow with grey walls, laminate floors, a wall-mounted tv and beige floor.
Inspiration for a small contemporary open concept living room in Moscow with grey walls, laminate floors, a wall-mounted tv and beige floor.
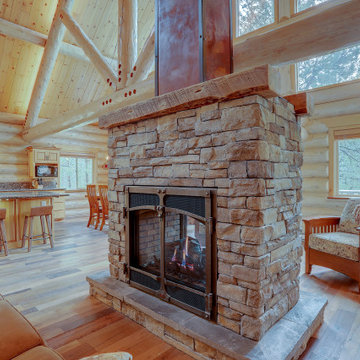
This double sided fireplace is the pièce de résistance in this river front log home. It is made of stacked stone with an oxidized copper chimney & reclaimed barn wood beams for mantels.
Engineered Barn wood floor
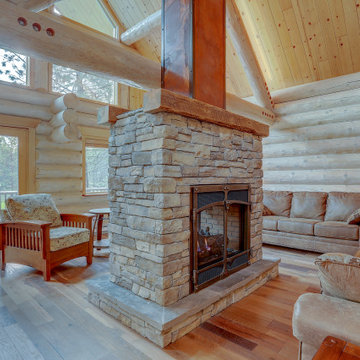
This double sided fireplace is the pièce de résistance in this river front log home. It is made of stacked stone with an oxidized copper chimney & reclaimed barn wood beams for mantels.
Engineered Barn wood floor
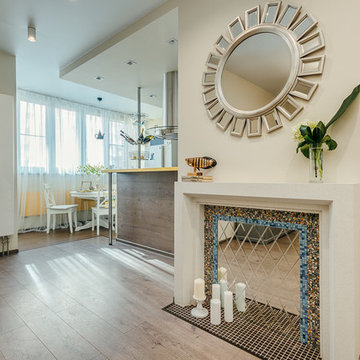
Основная задача при проектировании интерьера этой квартиры стояла следующая: сделать из изначально двухкомнатной квартиры комфортную трехкомнатную для семейной пары, учтя при этом все пожелания и «хотелки» заказчиков.
Основными пожеланиями по перепланировке были: максимально увеличить санузел, сделать его совмещенным, с отдельно стоящей большой душевой кабиной. Сделать просторную удобную кухню, которая по изначальной планировке получилась совсем небольшая и совмещенную с ней гостиную. Хотелось большую гардеробную-кладовку и большой шкаф в прихожей. И третью комнату, которая будет служить в первые пару-тройку лет кабинетом и гостевой, а затем легко превратится в детскую для будущего малыша.
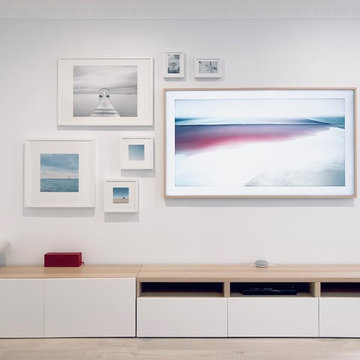
Photo of a large modern enclosed living room in Sydney with white walls, laminate floors, a wall-mounted tv and beige floor.
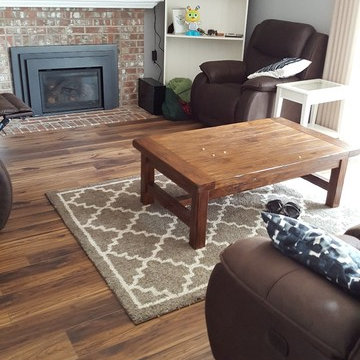
Design ideas for a mid-sized transitional open concept living room in Seattle with grey walls, laminate floors, a standard fireplace, a brick fireplace surround, a wall-mounted tv and brown floor.
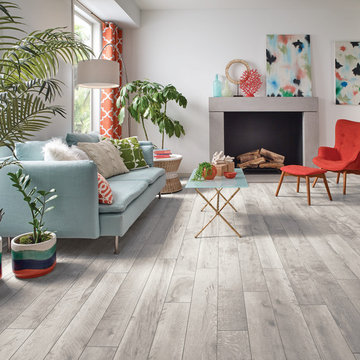
Photo of a mid-sized traditional formal open concept living room in Tampa with white walls, vinyl floors, a standard fireplace, a metal fireplace surround, no tv and beige floor.
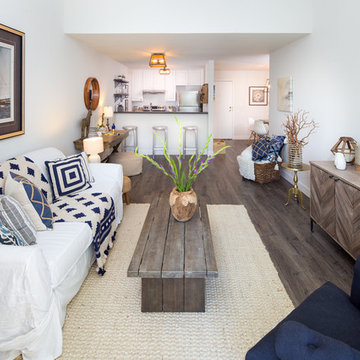
Marcell Puzsar
Design ideas for a small beach style open concept living room in San Francisco with white walls and laminate floors.
Design ideas for a small beach style open concept living room in San Francisco with white walls and laminate floors.
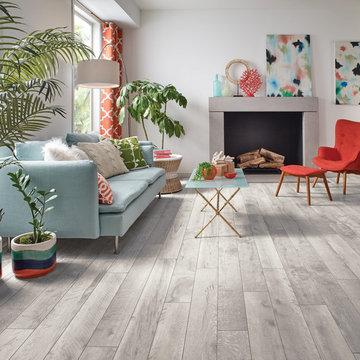
Mid-sized contemporary open concept living room in Other with white walls, vinyl floors, a standard fireplace, no tv and beige floor.
Living Room Design Photos with Laminate Floors and Vinyl Floors
3
