All Fireplaces Living Room Design Photos with Laminate Floors
Refine by:
Budget
Sort by:Popular Today
1 - 20 of 3,472 photos
Item 1 of 3

This is an example of a mid-sized contemporary open concept living room in Melbourne with white walls, laminate floors, a standard fireplace, a wood fireplace surround, a wall-mounted tv, brown floor, recessed and panelled walls.

Black and white trim and warm gray walls create transitional style in a small-space living room.
Inspiration for a small transitional living room in Minneapolis with grey walls, laminate floors, a standard fireplace, a tile fireplace surround and brown floor.
Inspiration for a small transitional living room in Minneapolis with grey walls, laminate floors, a standard fireplace, a tile fireplace surround and brown floor.
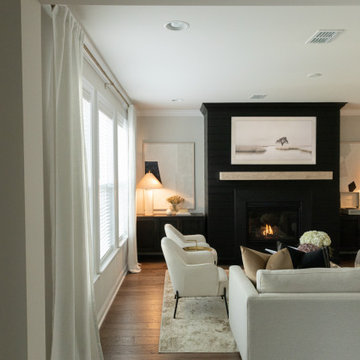
This is an example of a mid-sized modern open concept living room with grey walls, laminate floors, a standard fireplace, a wall-mounted tv and brown floor.

Photo of a mid-sized transitional living room in Other with blue walls, laminate floors, a standard fireplace, a wood fireplace surround, a wall-mounted tv and brown floor.

View of the open concept kitchen and living room space of the modern Lakeshore house in Sagle, Idaho.
The all white kitchen on the left has maple paint grade shaker cabinets are finished in Sherwin Willams "High Reflective White" allowing the natural light from the view of the water to brighter the entire room. Cabinet pulls are Top Knobs black bar pull.
A 36" Thermardor hood is finished with 6" wood paneling and stained to match the clients decorative mirror. All other appliances are stainless steel: GE Cafe 36" gas range, GE Cafe 24" dishwasher, and Zephyr Presrv Wine Refrigerator (not shown). The GE Cafe 36" french door refrigerator includes a Keurig K-Cup coffee brewing feature.
Kitchen counters are finished with Pental Quartz in "Misterio," and backsplash is 4"x12" white subway tile from Vivano Marmo. Pendants over the raised counter are Chloe Lighting Walter Industrial. Kitchen sink is Kohler Vault with Kohler Simplice faucet in black.
In the living room area, the wood burning stove is a Blaze King Boxer (24"), installed on a raised hearth using the same wood paneling as the range hood. The raised hearth is capped with black quartz to match the finish of the United Flowteck stone tile surround. A flat screen TV is wall mounted to the right of the fireplace.
Flooring is laminated wood by Marion Way in Drift Lane "Daydream Chestnut". Walls are finished with Sherwin Williams "Snowbound" in eggshell. Baseboard and trim are finished in Sherwin Williams "High Reflective White."
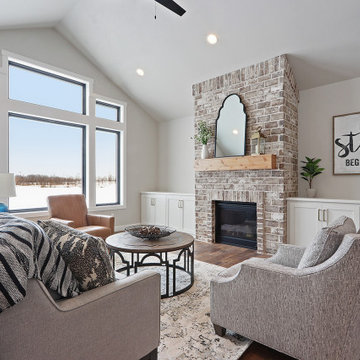
Country living room in Other with grey walls, laminate floors, a standard fireplace, a brick fireplace surround and multi-coloured floor.
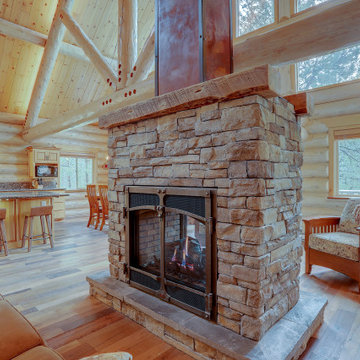
This double sided fireplace is the pièce de résistance in this river front log home. It is made of stacked stone with an oxidized copper chimney & reclaimed barn wood beams for mantels.
Engineered Barn wood floor
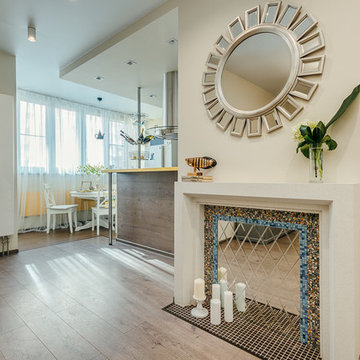
Основная задача при проектировании интерьера этой квартиры стояла следующая: сделать из изначально двухкомнатной квартиры комфортную трехкомнатную для семейной пары, учтя при этом все пожелания и «хотелки» заказчиков.
Основными пожеланиями по перепланировке были: максимально увеличить санузел, сделать его совмещенным, с отдельно стоящей большой душевой кабиной. Сделать просторную удобную кухню, которая по изначальной планировке получилась совсем небольшая и совмещенную с ней гостиную. Хотелось большую гардеробную-кладовку и большой шкаф в прихожей. И третью комнату, которая будет служить в первые пару-тройку лет кабинетом и гостевой, а затем легко превратится в детскую для будущего малыша.
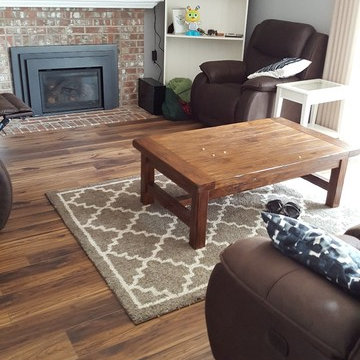
Design ideas for a mid-sized transitional open concept living room in Seattle with grey walls, laminate floors, a standard fireplace, a brick fireplace surround, a wall-mounted tv and brown floor.
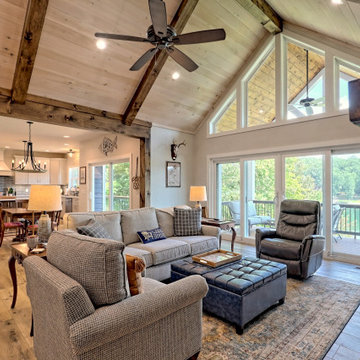
open floorplan with dining and living room featuring large windows
Inspiration for a large arts and crafts open concept living room in Atlanta with grey walls, laminate floors, a standard fireplace, a built-in media wall, brown floor and exposed beam.
Inspiration for a large arts and crafts open concept living room in Atlanta with grey walls, laminate floors, a standard fireplace, a built-in media wall, brown floor and exposed beam.
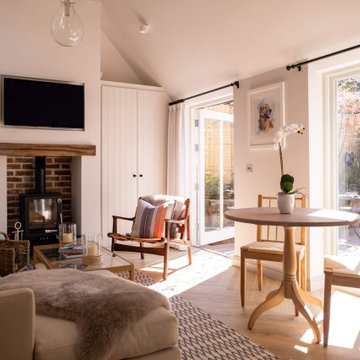
Modern country design, using blues and soft oranges, with ikat prints, natural materials including oak and leather, and striking lighting and artwork
Photo of a small country enclosed living room in Hampshire with white walls, laminate floors, a wood stove, a wood fireplace surround, a wall-mounted tv, brown floor and vaulted.
Photo of a small country enclosed living room in Hampshire with white walls, laminate floors, a wood stove, a wood fireplace surround, a wall-mounted tv, brown floor and vaulted.
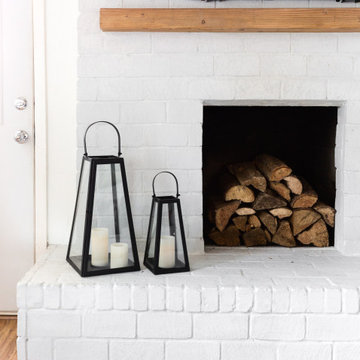
open living room with large windows and exposed beams. tv mounted over fireplace
Photo of a mid-sized country open concept living room in Phoenix with white walls, laminate floors, a standard fireplace, a brick fireplace surround, a wall-mounted tv and beige floor.
Photo of a mid-sized country open concept living room in Phoenix with white walls, laminate floors, a standard fireplace, a brick fireplace surround, a wall-mounted tv and beige floor.
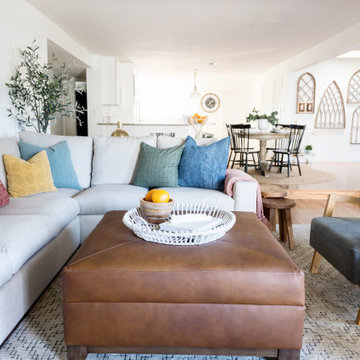
open living room with large windows and exposed beams. tv mounted over fireplace
Design ideas for a mid-sized country open concept living room in Phoenix with white walls, laminate floors, a standard fireplace, a brick fireplace surround, a wall-mounted tv and beige floor.
Design ideas for a mid-sized country open concept living room in Phoenix with white walls, laminate floors, a standard fireplace, a brick fireplace surround, a wall-mounted tv and beige floor.
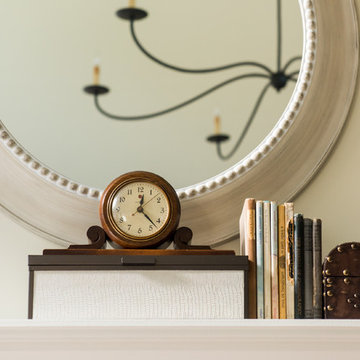
A series of round mirrors help fill the visual height above the fireplace and also reflect the beautiful curves of the large spider chandelier all while keeping the artwork budget to a minimum. A few accessories added to the clients' antique clock & books create understated & personalized mantle decor.
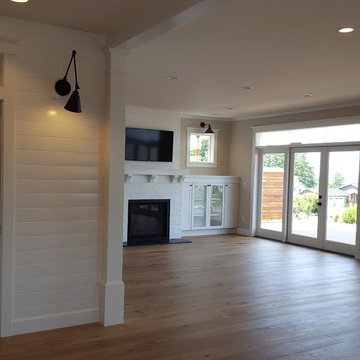
Inspiration for a mid-sized country open concept living room in Seattle with white walls, laminate floors, a standard fireplace, a brick fireplace surround, a wall-mounted tv and brown floor.
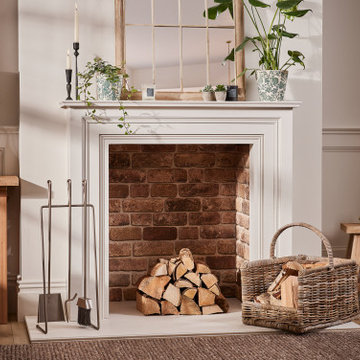
Design ideas for a country living room in Other with white walls, laminate floors, a wood stove, a plaster fireplace surround and brown floor.
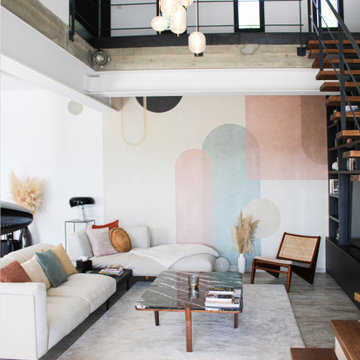
Design ideas for a mid-sized contemporary loft-style living room in Other with white walls, laminate floors, a hanging fireplace, grey floor and wallpaper.

Beautiful great room remodel
This is an example of a large country open concept living room in Portland with white walls, laminate floors, a standard fireplace, a brick fireplace surround, a built-in media wall, brown floor and vaulted.
This is an example of a large country open concept living room in Portland with white walls, laminate floors, a standard fireplace, a brick fireplace surround, a built-in media wall, brown floor and vaulted.
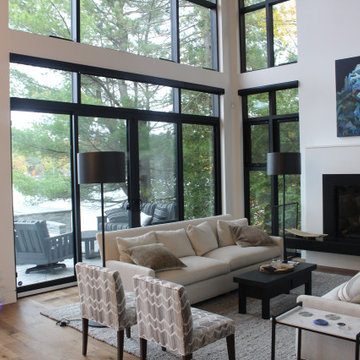
Photo of a large contemporary loft-style living room in Other with white walls, laminate floors, a hanging fireplace, a stone fireplace surround and brown floor.
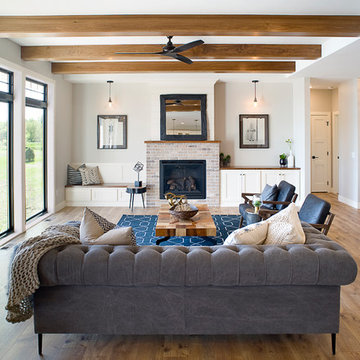
Cipher Imaging
Mid-sized transitional open concept living room in Other with grey walls, laminate floors, a standard fireplace, a brick fireplace surround and brown floor.
Mid-sized transitional open concept living room in Other with grey walls, laminate floors, a standard fireplace, a brick fireplace surround and brown floor.
All Fireplaces Living Room Design Photos with Laminate Floors
1