Living Room Design Photos with Light Hardwood Floors and a Corner Fireplace
Refine by:
Budget
Sort by:Popular Today
1 - 20 of 2,361 photos
Item 1 of 3

Inspiration for a large beach style open concept living room in Sydney with white walls, light hardwood floors, a corner fireplace, a wall-mounted tv, beige floor and exposed beam.
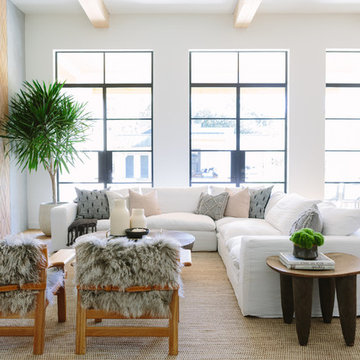
Aimee Mazzenga Photography
Design: Mitzi Maynard and Clare Kennedy
This is an example of a large beach style open concept living room in Nashville with light hardwood floors, a corner fireplace and a concrete fireplace surround.
This is an example of a large beach style open concept living room in Nashville with light hardwood floors, a corner fireplace and a concrete fireplace surround.

Design ideas for a large contemporary open concept living room in Chicago with white walls, light hardwood floors, a plaster fireplace surround, a wall-mounted tv, a corner fireplace and beige floor.

Small modern open concept living room in Orange County with white walls, light hardwood floors, a corner fireplace, a metal fireplace surround and vaulted.
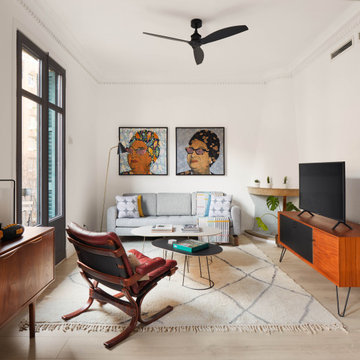
Inspiration for a mid-sized contemporary open concept living room in Barcelona with white walls, light hardwood floors, a corner fireplace, a freestanding tv, a brick fireplace surround and beige floor.
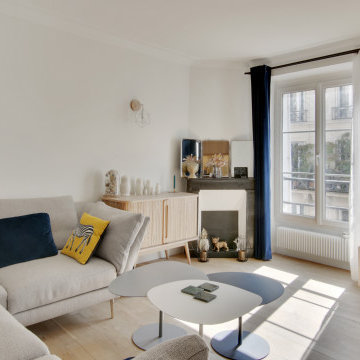
Dans le salon les mus, le parquets, l'électricité ont été entièrement refaits.
Photo of a mid-sized scandinavian open concept living room in Paris with white walls, light hardwood floors, a corner fireplace, a stone fireplace surround and a freestanding tv.
Photo of a mid-sized scandinavian open concept living room in Paris with white walls, light hardwood floors, a corner fireplace, a stone fireplace surround and a freestanding tv.
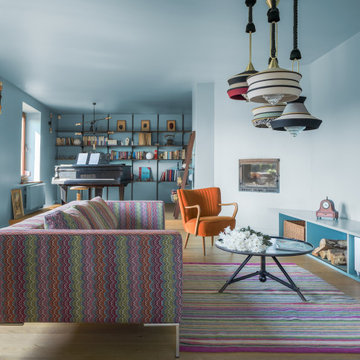
This holistic project involved the design of a completely new space layout, as well as searching for perfect materials, furniture, decorations and tableware to match the already existing elements of the house.
The key challenge concerning this project was to improve the layout, which was not functional and proportional.
Balance on the interior between contemporary and retro was the key to achieve the effect of a coherent and welcoming space.
Passionate about vintage, the client possessed a vast selection of old trinkets and furniture.
The main focus of the project was how to include the sideboard,(from the 1850’s) which belonged to the client’s grandmother, and how to place harmoniously within the aerial space. To create this harmony, the tones represented on the sideboard’s vitrine were used as the colour mood for the house.
The sideboard was placed in the central part of the space in order to be visible from the hall, kitchen, dining room and living room.
The kitchen fittings are aligned with the worktop and top part of the chest of drawers.
Green-grey glazing colour is a common element of all of the living spaces.
In the the living room, the stage feeling is given by it’s main actor, the grand piano and the cabinets of curiosities, which were rearranged around it to create that effect.
A neutral background consisting of the combination of soft walls and
minimalist furniture in order to exhibit retro elements of the interior.
Long live the vintage!
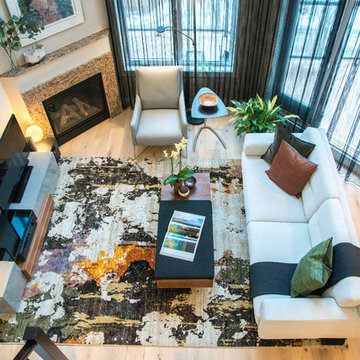
Photos by the talented Demetri Foto
Inspiration for a small transitional open concept living room in Edmonton with beige walls, light hardwood floors, a corner fireplace, a stone fireplace surround, a freestanding tv and beige floor.
Inspiration for a small transitional open concept living room in Edmonton with beige walls, light hardwood floors, a corner fireplace, a stone fireplace surround, a freestanding tv and beige floor.
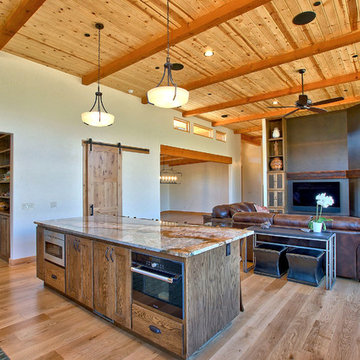
Inspiration for a mid-sized contemporary open concept living room in Phoenix with beige walls, light hardwood floors, a corner fireplace, a metal fireplace surround, a built-in media wall and beige floor.
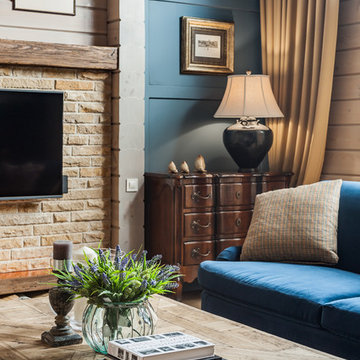
Гостиная кантри. Фрагмент гостиной. Букет, подсвечник, коричневый комод, настольная лампа.
Mid-sized country living room in Other with beige walls, light hardwood floors, a corner fireplace, a stone fireplace surround, a wall-mounted tv, brown floor, exposed beam and decorative wall panelling.
Mid-sized country living room in Other with beige walls, light hardwood floors, a corner fireplace, a stone fireplace surround, a wall-mounted tv, brown floor, exposed beam and decorative wall panelling.
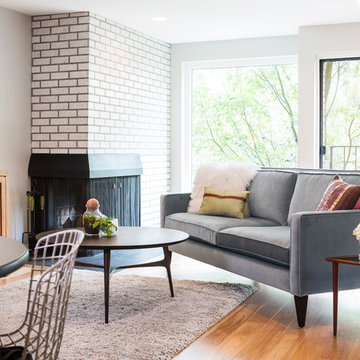
© Cindy Apple Photography
Photo of a small midcentury open concept living room in Seattle with grey walls, light hardwood floors, a corner fireplace, a brick fireplace surround and a freestanding tv.
Photo of a small midcentury open concept living room in Seattle with grey walls, light hardwood floors, a corner fireplace, a brick fireplace surround and a freestanding tv.
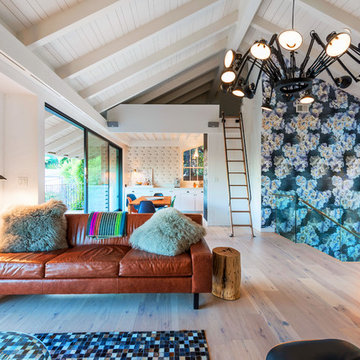
Design ideas for a small eclectic loft-style living room in Los Angeles with multi-coloured walls, light hardwood floors, a corner fireplace, a plaster fireplace surround, a wall-mounted tv and beige floor.
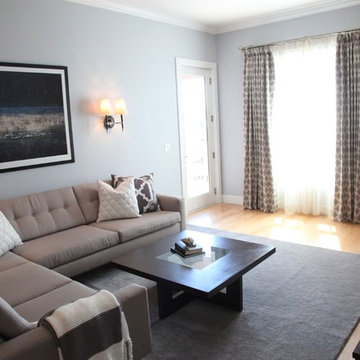
Photo-shoot by Lola Studios of Portland Maine
Fine Art Photography by Vox Photographs Portland Maine
Inspiration for a mid-sized contemporary open concept living room in Portland Maine with grey walls, light hardwood floors, a corner fireplace, a stone fireplace surround and a freestanding tv.
Inspiration for a mid-sized contemporary open concept living room in Portland Maine with grey walls, light hardwood floors, a corner fireplace, a stone fireplace surround and a freestanding tv.
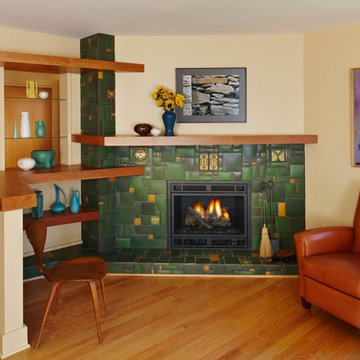
A stunning Motawi tile corner fireplace! Unique custom custom Shelving was designed to showcase the clients collection of Pewabic ceramics. LEED platinum home by Meadowlark Design + Build in Ann Arbor, Michigan.
Photography by Beth Singer.

What started as a kitchen and two-bathroom remodel evolved into a full home renovation plus conversion of the downstairs unfinished basement into a permitted first story addition, complete with family room, guest suite, mudroom, and a new front entrance. We married the midcentury modern architecture with vintage, eclectic details and thoughtful materials.

Design ideas for a midcentury open concept living room in Denver with white walls, light hardwood floors, a corner fireplace, a stone fireplace surround, a freestanding tv, wood and wallpaper.
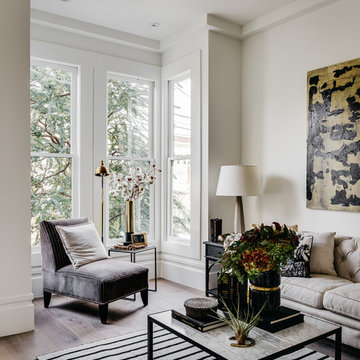
Architect: Feldman Architercture
Interior Design: Regan Baker
This is an example of a large contemporary formal open concept living room in San Francisco with white walls, light hardwood floors, beige floor, a corner fireplace, a stone fireplace surround and no tv.
This is an example of a large contemporary formal open concept living room in San Francisco with white walls, light hardwood floors, beige floor, a corner fireplace, a stone fireplace surround and no tv.
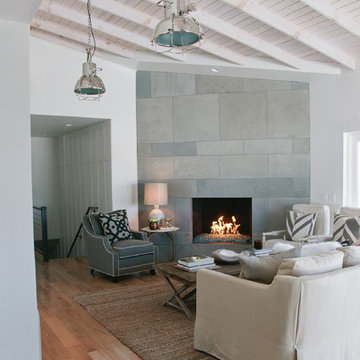
Design ideas for a mid-sized transitional formal open concept living room in Salt Lake City with white walls, light hardwood floors, a corner fireplace and a tile fireplace surround.

This young married couple enlisted our help to update their recently purchased condo into a brighter, open space that reflected their taste. They traveled to Copenhagen at the onset of their trip, and that trip largely influenced the design direction of their home, from the herringbone floors to the Copenhagen-based kitchen cabinetry. We blended their love of European interiors with their Asian heritage and created a soft, minimalist, cozy interior with an emphasis on clean lines and muted palettes.
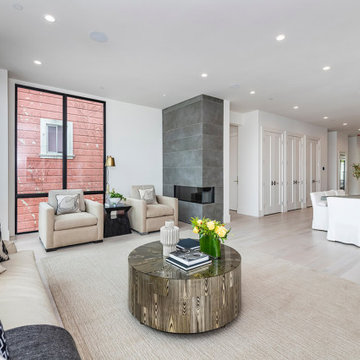
We were approached by a San Francisco firefighter to design a place for him and his girlfriend to live while also creating additional units he could sell to finance the project. He grew up in the house that was built on this site in approximately 1886. It had been remodeled repeatedly since it was first built so that there was only one window remaining that showed any sign of its Victorian heritage. The house had become so dilapidated over the years that it was a legitimate candidate for demolition. Furthermore, the house straddled two legal parcels, so there was an opportunity to build several new units in its place. At our client’s suggestion, we developed the left building as a duplex of which they could occupy the larger, upper unit and the right building as a large single-family residence. In addition to design, we handled permitting, including gathering support by reaching out to the surrounding neighbors and shepherding the project through the Planning Commission Discretionary Review process. The Planning Department insisted that we develop the two buildings so they had different characters and could not be mistaken for an apartment complex. The duplex design was inspired by Albert Frey’s Palm Springs modernism but clad in fibre cement panels and the house design was to be clad in wood. Because the site was steeply upsloping, the design required tall, thick retaining walls that we incorporated into the design creating sunken patios in the rear yards. All floors feature generous 10 foot ceilings and large windows with the upper, bedroom floors featuring 11 and 12 foot ceilings. Open plans are complemented by sleek, modern finishes throughout.
Living Room Design Photos with Light Hardwood Floors and a Corner Fireplace
1