Living Room
Refine by:
Budget
Sort by:Popular Today
81 - 100 of 22,304 photos
Item 1 of 3
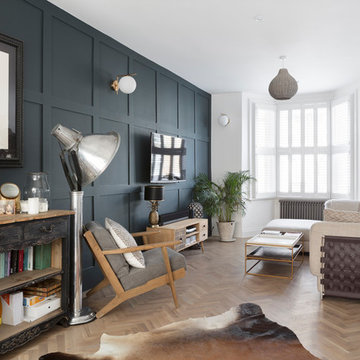
Nathalie Priem
Photo of a contemporary open concept living room in London with white walls, light hardwood floors, no fireplace, a wall-mounted tv and beige floor.
Photo of a contemporary open concept living room in London with white walls, light hardwood floors, no fireplace, a wall-mounted tv and beige floor.
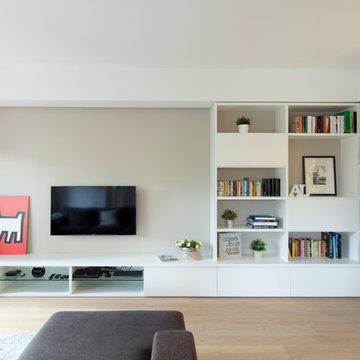
foto di clara judica
Photo of a large contemporary open concept living room in Milan with a library, beige walls, light hardwood floors, no fireplace, a wall-mounted tv and beige floor.
Photo of a large contemporary open concept living room in Milan with a library, beige walls, light hardwood floors, no fireplace, a wall-mounted tv and beige floor.
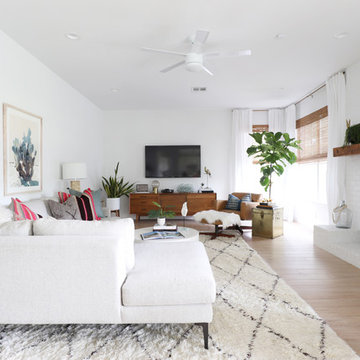
Photo: Kristin Laing © 2018 Houzz
Design ideas for a transitional living room in Austin with white walls, a standard fireplace, a wall-mounted tv, beige floor, light hardwood floors and a brick fireplace surround.
Design ideas for a transitional living room in Austin with white walls, a standard fireplace, a wall-mounted tv, beige floor, light hardwood floors and a brick fireplace surround.
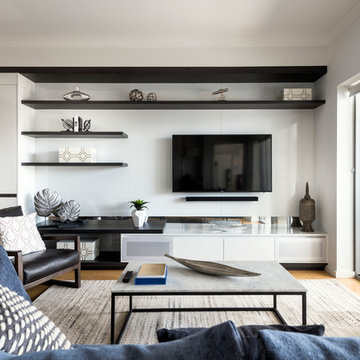
Custom Cabinetry & Murphy Bed: PL Furniture. Occasional Chairs: Furniture Gallery. Sofa: Roxby Lane. Rug; Rug Junction. Homewares & Accessories: Makstar Wholesale.
Photography: DMax Photography
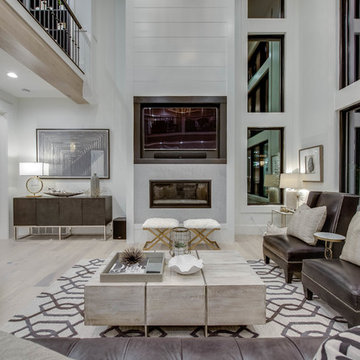
This is an example of a country formal open concept living room in Other with white walls, light hardwood floors, a ribbon fireplace, a plaster fireplace surround, a wall-mounted tv and beige floor.
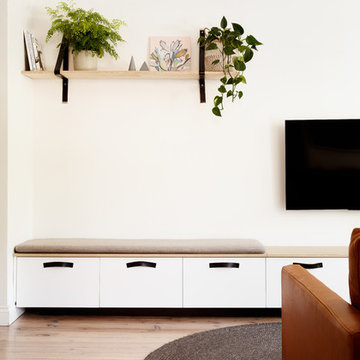
Thomas Dalhoff
Photo of a small scandinavian open concept living room in Sydney with white walls, light hardwood floors, a wall-mounted tv and white floor.
Photo of a small scandinavian open concept living room in Sydney with white walls, light hardwood floors, a wall-mounted tv and white floor.
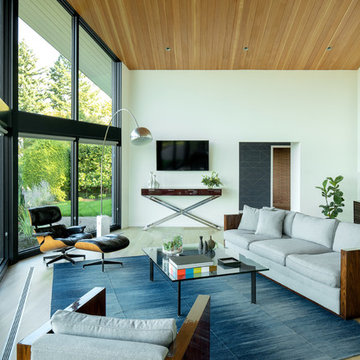
Living room looking toward entry.
Photo: Jeremy Bittermann
Design ideas for a mid-sized midcentury open concept living room in Portland with white walls, light hardwood floors, a wall-mounted tv, brown floor and a two-sided fireplace.
Design ideas for a mid-sized midcentury open concept living room in Portland with white walls, light hardwood floors, a wall-mounted tv, brown floor and a two-sided fireplace.
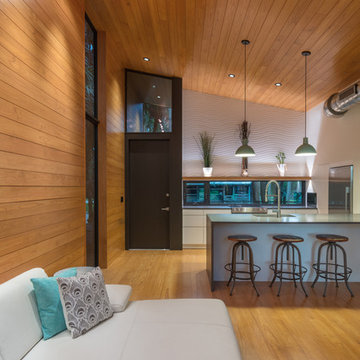
I built this on my property for my aging father who has some health issues. Handicap accessibility was a factor in design. His dream has always been to try retire to a cabin in the woods. This is what he got.
It is a 1 bedroom, 1 bath with a great room. It is 600 sqft of AC space. The footprint is 40' x 26' overall.
The site was the former home of our pig pen. I only had to take 1 tree to make this work and I planted 3 in its place. The axis is set from root ball to root ball. The rear center is aligned with mean sunset and is visible across a wetland.
The goal was to make the home feel like it was floating in the palms. The geometry had to simple and I didn't want it feeling heavy on the land so I cantilevered the structure beyond exposed foundation walls. My barn is nearby and it features old 1950's "S" corrugated metal panel walls. I used the same panel profile for my siding. I ran it vertical to match the barn, but also to balance the length of the structure and stretch the high point into the canopy, visually. The wood is all Southern Yellow Pine. This material came from clearing at the Babcock Ranch Development site. I ran it through the structure, end to end and horizontally, to create a seamless feel and to stretch the space. It worked. It feels MUCH bigger than it is.
I milled the material to specific sizes in specific areas to create precise alignments. Floor starters align with base. Wall tops adjoin ceiling starters to create the illusion of a seamless board. All light fixtures, HVAC supports, cabinets, switches, outlets, are set specifically to wood joints. The front and rear porch wood has three different milling profiles so the hypotenuse on the ceilings, align with the walls, and yield an aligned deck board below. Yes, I over did it. It is spectacular in its detailing. That's the benefit of small spaces.
Concrete counters and IKEA cabinets round out the conversation.
For those who cannot live tiny, I offer the Tiny-ish House.
Photos by Ryan Gamma
Staging by iStage Homes
Design Assistance Jimmy Thornton
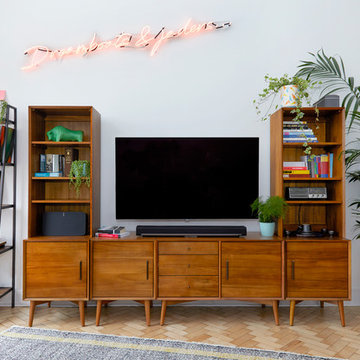
Anna Stathaki
This media unit is formed of a selection of pieces from West Elm, and provides a great amount of storage space for all your media must-haves. The ladder shelving unit is from an independent maker, and is made of reclaimed materials to give it a vintage appeal. The 'Dreamboats and Jaders' neon artwork really lifts the space creates a funky fun feel, that is echoed in areas through the property.
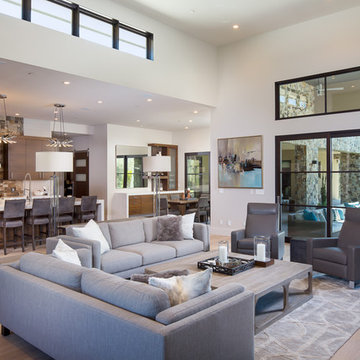
Inspiration for a mid-sized contemporary formal open concept living room in Sacramento with white walls, light hardwood floors, a ribbon fireplace, a concrete fireplace surround, a wall-mounted tv and beige floor.
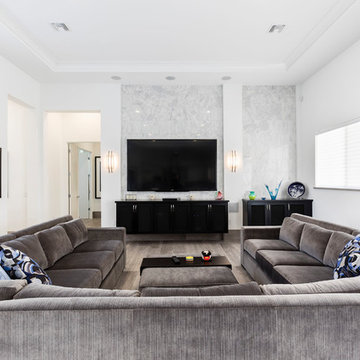
Design ideas for a mid-sized contemporary formal open concept living room in Orlando with white walls, light hardwood floors, no fireplace, a wall-mounted tv and grey floor.
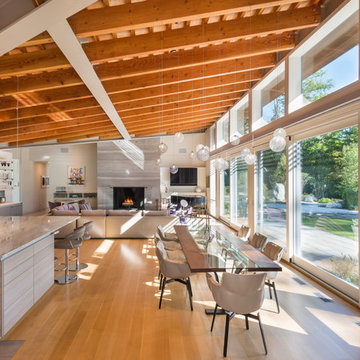
This new modern house is located in a meadow in Lenox MA. The house is designed as a series of linked pavilions to connect the house to the nature and to provide the maximum daylight in each room. The center focus of the home is the largest pavilion containing the living/dining/kitchen, with the guest pavilion to the south and the master bedroom and screen porch pavilions to the west. While the roof line appears flat from the exterior, the roofs of each pavilion have a pronounced slope inward and to the north, a sort of funnel shape. This design allows rain water to channel via a scupper to cisterns located on the north side of the house. Steel beams, Douglas fir rafters and purlins are exposed in the living/dining/kitchen pavilion.
Photo by: Nat Rea Photography
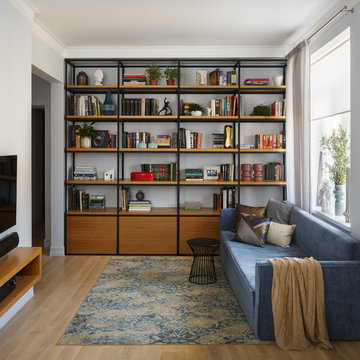
Елена Никитина
8 916 163 81 00
фото: Денис Васильев
Inspiration for a contemporary enclosed living room in Moscow with a library, light hardwood floors, a wall-mounted tv, blue walls and brown floor.
Inspiration for a contemporary enclosed living room in Moscow with a library, light hardwood floors, a wall-mounted tv, blue walls and brown floor.
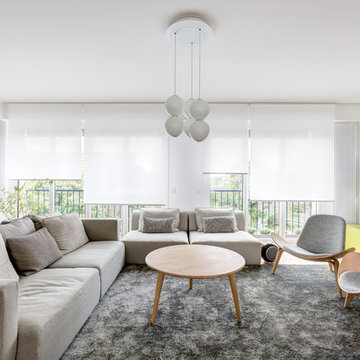
Stephane Vasco
Inspiration for a contemporary living room in Paris with white walls, light hardwood floors, a wall-mounted tv and beige floor.
Inspiration for a contemporary living room in Paris with white walls, light hardwood floors, a wall-mounted tv and beige floor.
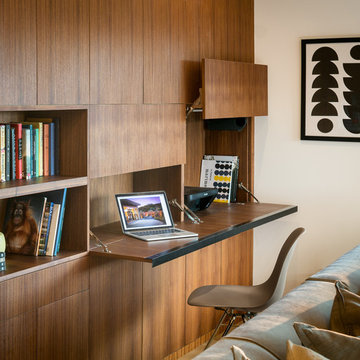
Built-in storage with bookcases and flip-down desk.
Scott Hargis Photography.
Design ideas for a large midcentury open concept living room in San Francisco with white walls, light hardwood floors, a standard fireplace, a tile fireplace surround and a wall-mounted tv.
Design ideas for a large midcentury open concept living room in San Francisco with white walls, light hardwood floors, a standard fireplace, a tile fireplace surround and a wall-mounted tv.
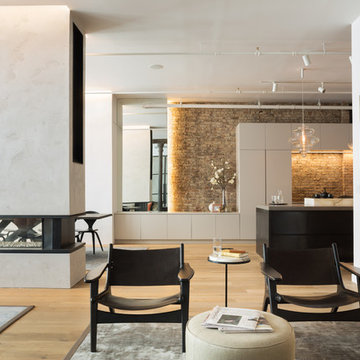
Paul Craig
This is an example of a large industrial formal open concept living room in New York with white walls, light hardwood floors, a two-sided fireplace, a plaster fireplace surround and a wall-mounted tv.
This is an example of a large industrial formal open concept living room in New York with white walls, light hardwood floors, a two-sided fireplace, a plaster fireplace surround and a wall-mounted tv.
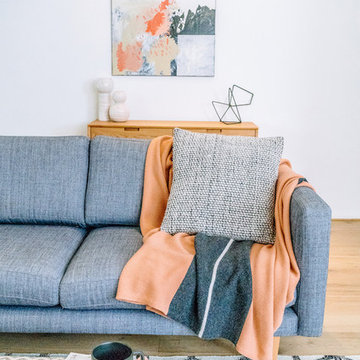
3 seat sofa, upholstered ottoman and console table for display and storage.
Photo by Nikola Janev.
Photo of a small scandinavian open concept living room in Melbourne with white walls, light hardwood floors, a standard fireplace, a stone fireplace surround and a wall-mounted tv.
Photo of a small scandinavian open concept living room in Melbourne with white walls, light hardwood floors, a standard fireplace, a stone fireplace surround and a wall-mounted tv.
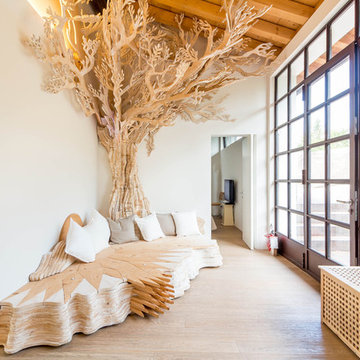
Photo of a mid-sized eclectic open concept living room in Venice with white walls, light hardwood floors, a wall-mounted tv and beige floor.
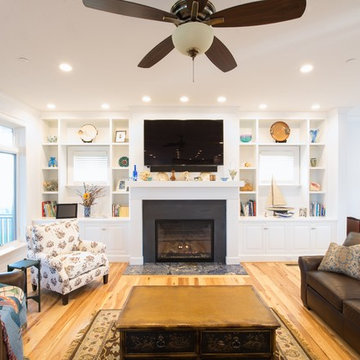
A comfortable and bright retreat located on Thomas Point, this home was built for waterfront living and entertaining. The airy and inviting finishes pair well with high ceilings, hickory flooring, and a spacious great room that presents great movement throughout.
M.P. Collins Photography
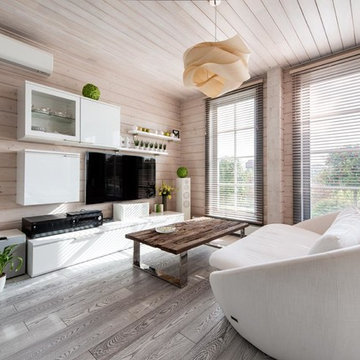
Строительная компания ВСЛ
Photo of a contemporary open concept living room in Moscow with light hardwood floors, no fireplace and a wall-mounted tv.
Photo of a contemporary open concept living room in Moscow with light hardwood floors, no fireplace and a wall-mounted tv.
5