Living Room Design Photos with Light Hardwood Floors and Black Floor
Refine by:
Budget
Sort by:Popular Today
1 - 20 of 68 photos
Item 1 of 3
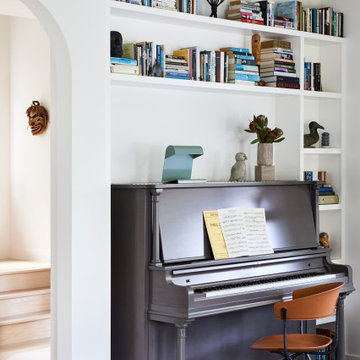
Eclectic formal open concept living room in Vancouver with white walls, light hardwood floors, a standard fireplace, a stone fireplace surround, no tv and black floor.
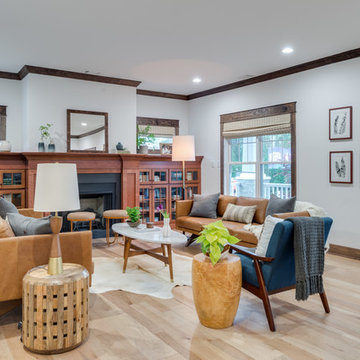
Inspiration for a mid-sized arts and crafts formal open concept living room in Other with white walls, light hardwood floors, a standard fireplace, a tile fireplace surround, no tv and black floor.
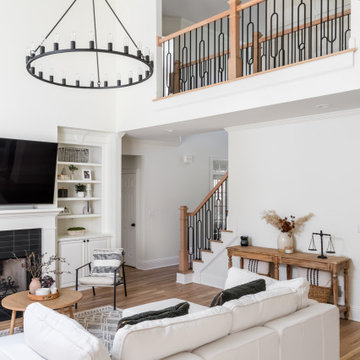
Large transitional loft-style living room in Atlanta with a library, white walls, light hardwood floors, a standard fireplace, a tile fireplace surround, a wall-mounted tv and black floor.
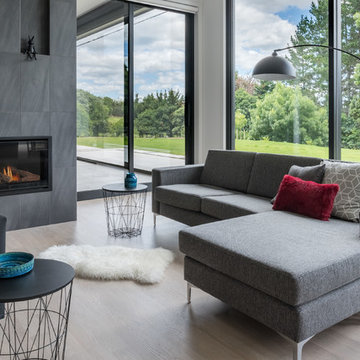
Inspiration for a contemporary open concept living room in Other with white walls, light hardwood floors, a standard fireplace, a tile fireplace surround and black floor.

Full floor to ceiling navy room with navy velvet drapes, leather accented chandelier and a pull out sofa guest bed. Library style wall sconces double as nightstand lighting and symmetric ambient when used as a den space.
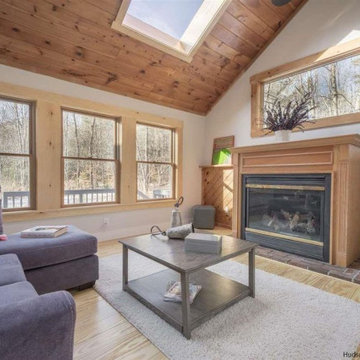
Arts and crafts formal open concept living room in New York with white walls, light hardwood floors, a standard fireplace, a wood fireplace surround and black floor.
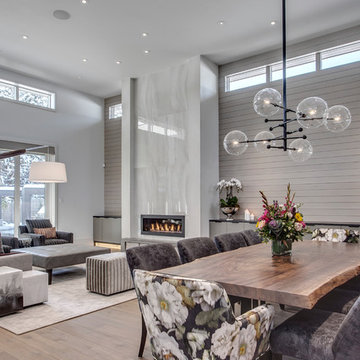
This is an example of a large transitional open concept living room in Calgary with light hardwood floors, a standard fireplace, a tile fireplace surround, no tv and black floor.
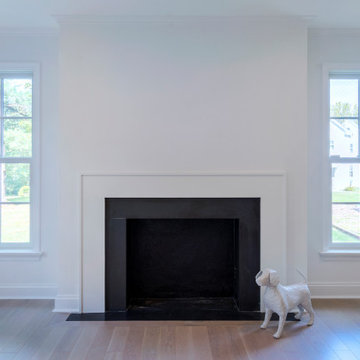
Renovations made this house bright, open, and modern. In addition to installing white oak flooring, we opened up and brightened the living space by removing a wall between the kitchen and family room and added large windows to the kitchen. In the family room, we custom made the built-ins with a clean design and ample storage. In the family room, we custom-made the built-ins. We also custom made the laundry room cubbies, using shiplap that we painted light blue.
Rudloff Custom Builders has won Best of Houzz for Customer Service in 2014, 2015 2016, 2017 and 2019. We also were voted Best of Design in 2016, 2017, 2018, 2019 which only 2% of professionals receive. Rudloff Custom Builders has been featured on Houzz in their Kitchen of the Week, What to Know About Using Reclaimed Wood in the Kitchen as well as included in their Bathroom WorkBook article. We are a full service, certified remodeling company that covers all of the Philadelphia suburban area. This business, like most others, developed from a friendship of young entrepreneurs who wanted to make a difference in their clients’ lives, one household at a time. This relationship between partners is much more than a friendship. Edward and Stephen Rudloff are brothers who have renovated and built custom homes together paying close attention to detail. They are carpenters by trade and understand concept and execution. Rudloff Custom Builders will provide services for you with the highest level of professionalism, quality, detail, punctuality and craftsmanship, every step of the way along our journey together.
Specializing in residential construction allows us to connect with our clients early in the design phase to ensure that every detail is captured as you imagined. One stop shopping is essentially what you will receive with Rudloff Custom Builders from design of your project to the construction of your dreams, executed by on-site project managers and skilled craftsmen. Our concept: envision our client’s ideas and make them a reality. Our mission: CREATING LIFETIME RELATIONSHIPS BUILT ON TRUST AND INTEGRITY.
Photo Credit: Linda McManus Images
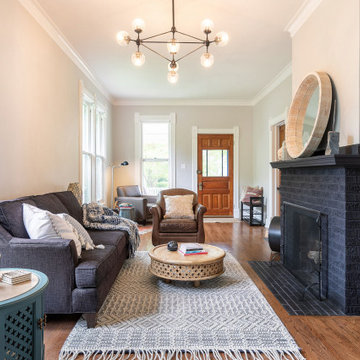
Photo of a mediterranean living room in Chicago with light hardwood floors, a standard fireplace, a brick fireplace surround and black floor.
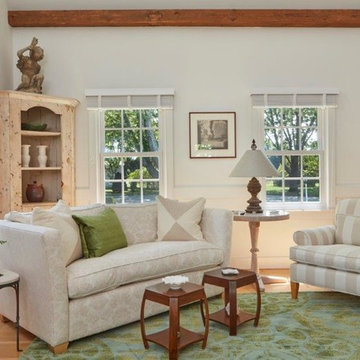
Mid-sized transitional formal open concept living room in New York with white walls, light hardwood floors, a standard fireplace, a brick fireplace surround, no tv and black floor.
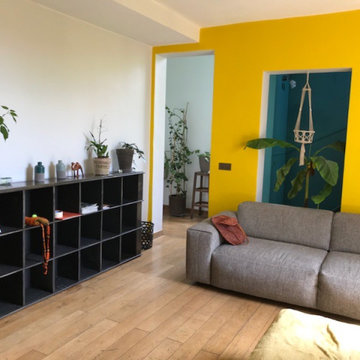
Conseil couleur pour toute une maison nous pouvons voir au fond, à gauche l'entrée et à droite le bas de l'escalier en vert a travers l'ouverture derrière le canapé.
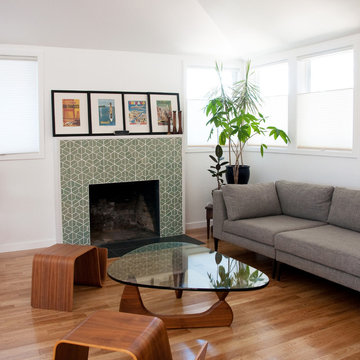
Mid-sized modern open concept living room in San Francisco with white walls, light hardwood floors, a standard fireplace, a tile fireplace surround, no tv and black floor.
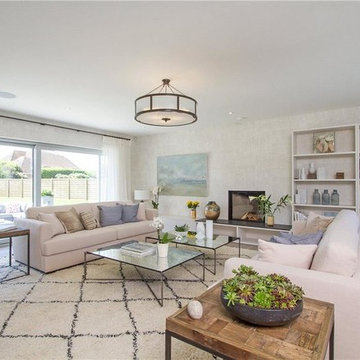
We created the Smart Home elements for this fantastic renovation project including a multiroom AV system, lighting control and video entry system.
This project features, Rako, Savant and Sonos
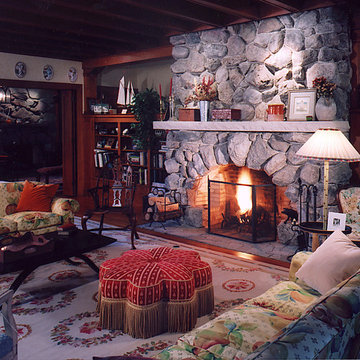
This is an example of a mid-sized contemporary open concept living room in Other with beige walls, light hardwood floors, a standard fireplace, a metal fireplace surround and black floor.
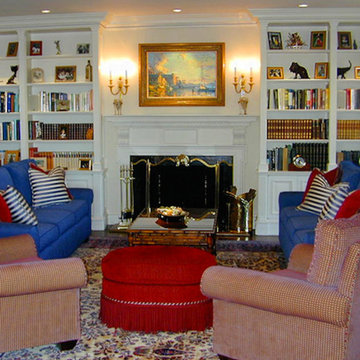
Vandamm Interiors by Victoria Vandamm
Design ideas for a mid-sized traditional formal enclosed living room in New York with white walls, a standard fireplace, a plaster fireplace surround, no tv, light hardwood floors and black floor.
Design ideas for a mid-sized traditional formal enclosed living room in New York with white walls, a standard fireplace, a plaster fireplace surround, no tv, light hardwood floors and black floor.
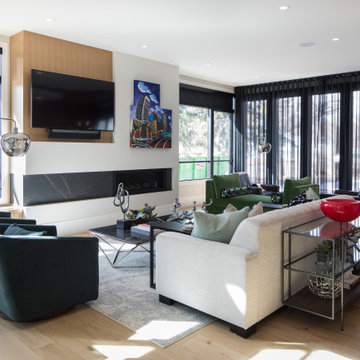
Photo of a large contemporary formal open concept living room in Calgary with white walls, light hardwood floors, a standard fireplace, a wall-mounted tv and black floor.
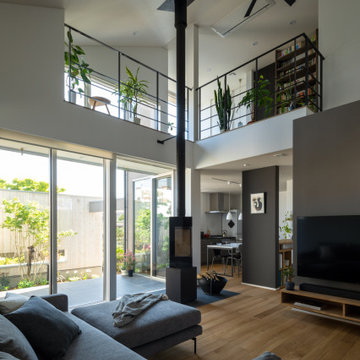
屋根の勾配を活かして2階ホールとつながるリビング。開放的な空間で、リビングにいながら2階の観葉植物も楽しめます。
Design ideas for a modern formal open concept living room in Other with grey walls, light hardwood floors, a wood stove, a tile fireplace surround, a wall-mounted tv, black floor, wallpaper and wallpaper.
Design ideas for a modern formal open concept living room in Other with grey walls, light hardwood floors, a wood stove, a tile fireplace surround, a wall-mounted tv, black floor, wallpaper and wallpaper.
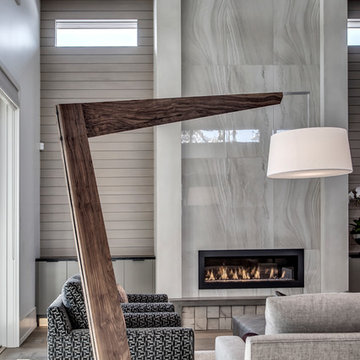
This is an example of a large transitional open concept living room in Calgary with light hardwood floors, a standard fireplace, a tile fireplace surround, no tv and black floor.
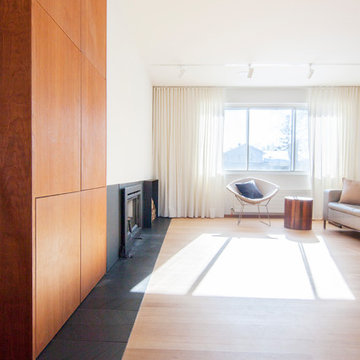
Mid-sized modern open concept living room in Montreal with white walls, light hardwood floors, a standard fireplace, a metal fireplace surround, a concealed tv and black floor.
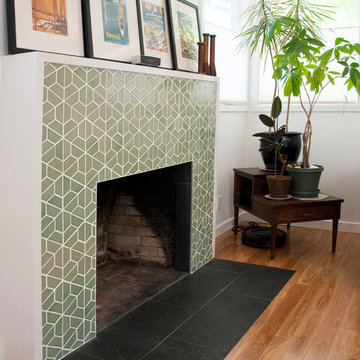
Inspiration for a mid-sized modern open concept living room in San Francisco with white walls, light hardwood floors, a standard fireplace, a tile fireplace surround, no tv and black floor.
Living Room Design Photos with Light Hardwood Floors and Black Floor
1