Living Room Design Photos with Light Hardwood Floors and Brown Floor
Refine by:
Budget
Sort by:Popular Today
41 - 60 of 17,452 photos
Item 1 of 3
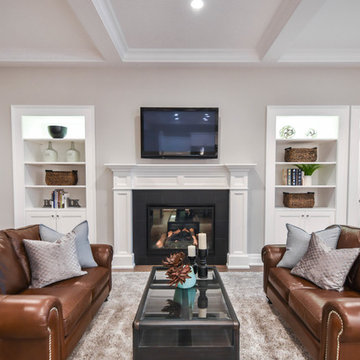
Large transitional formal open concept living room in Edmonton with grey walls, light hardwood floors, a standard fireplace, a plaster fireplace surround, a wall-mounted tv and brown floor.
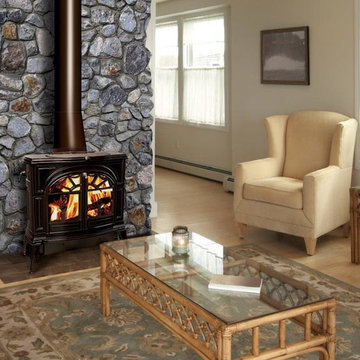
Mid-sized arts and crafts living room in Orange County with light hardwood floors, a wood stove, a metal fireplace surround, brown floor, white walls and no tv.
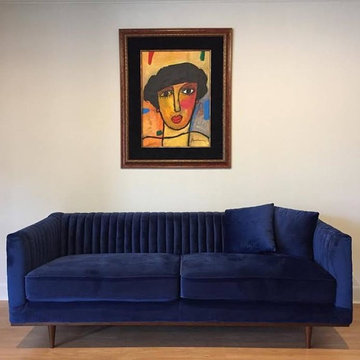
Inspiration for a mid-sized traditional formal open concept living room in Houston with white walls, light hardwood floors, no fireplace, no tv and brown floor.
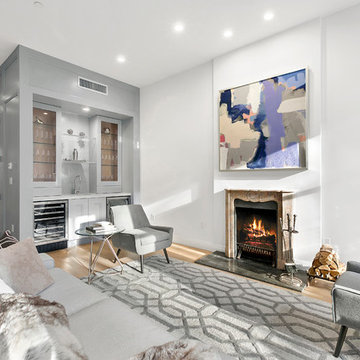
When the developer found this brownstone on the Upper Westside he immediately researched and found its potential for expansion. We were hired to maximize the existing brownstone and turn it from its current existence as 5 individual apartments into a large luxury single family home. The existing building was extended 16 feet into the rear yard and a new sixth story was added along with an occupied roof. The project was not a complete gut renovation, the character of the parlor floor was maintained, along with the original front facade, windows, shutters, and fireplaces throughout. A new solid oak stair was built from the garden floor to the roof in conjunction with a small supplemental passenger elevator directly adjacent to the staircase. The new brick rear facade features oversized windows; one special aspect of which is the folding window wall at the ground level that can be completely opened to the garden. The goal to keep the original character of the brownstone yet to update it with modern touches can be seen throughout the house. The large kitchen has Italian lacquer cabinetry with walnut and glass accents, white quartz counters and backsplash and a Calcutta gold arabesque mosaic accent wall. On the parlor floor a custom wetbar, large closet and powder room are housed in a new floor to ceiling wood paneled core. The master bathroom contains a large freestanding tub, a glass enclosed white marbled steam shower, and grey wood vanities accented by a white marble floral mosaic. The new forth floor front room is highlighted by a unique sloped skylight that offers wide skyline views. The house is topped off with a glass stair enclosure that contains an integrated window seat offering views of the roof and an intimate space to relax in the sun.
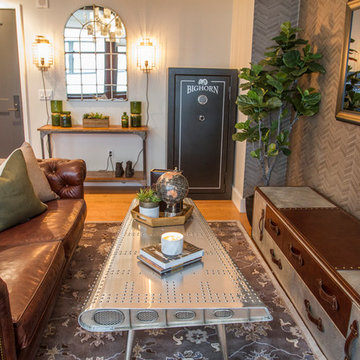
JL Interiors is a LA-based creative/diverse firm that specializes in residential interiors. JL Interiors empowers homeowners to design their dream home that they can be proud of! The design isn’t just about making things beautiful; it’s also about making things work beautifully. Contact us for a free consultation Hello@JLinteriors.design _ 310.390.6849_ www.JLinteriors.design
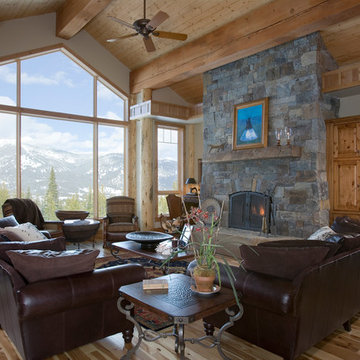
With enormous rectangular beams and round log posts, the Spanish Peaks House is a spectacular study in contrasts. Even the exterior—with horizontal log slab siding and vertical wood paneling—mixes textures and styles beautifully. An outdoor rock fireplace, built-in stone grill and ample seating enable the owners to make the most of the mountain-top setting.
Inside, the owners relied on Blue Ribbon Builders to capture the natural feel of the home’s surroundings. A massive boulder makes up the hearth in the great room, and provides ideal fireside seating. A custom-made stone replica of Lone Peak is the backsplash in a distinctive powder room; and a giant slab of granite adds the finishing touch to the home’s enviable wood, tile and granite kitchen. In the daylight basement, brushed concrete flooring adds both texture and durability.
Roger Wade
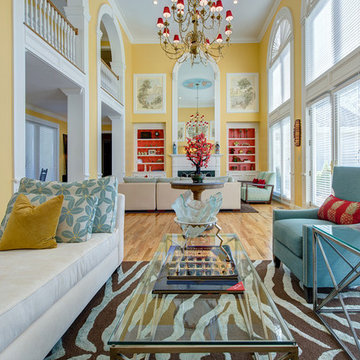
Matt Harrer Photography
for S&K Interiors
Photo of a large contemporary open concept living room in St Louis with yellow walls, light hardwood floors, a standard fireplace and brown floor.
Photo of a large contemporary open concept living room in St Louis with yellow walls, light hardwood floors, a standard fireplace and brown floor.
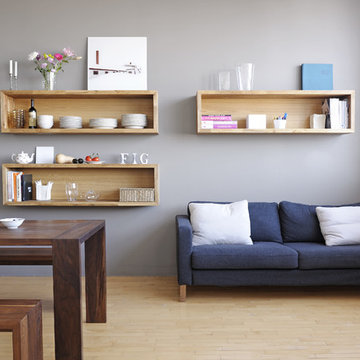
Design by Gepetto-photo by Yannick Grandmont
Photo of a mid-sized contemporary formal open concept living room in Montreal with grey walls, light hardwood floors, no fireplace, no tv and brown floor.
Photo of a mid-sized contemporary formal open concept living room in Montreal with grey walls, light hardwood floors, no fireplace, no tv and brown floor.
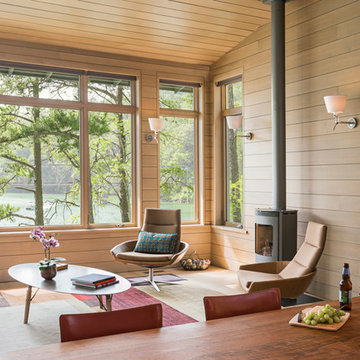
The Fontana Bridge residence is a mountain modern lake home located in the mountains of Swain County. The LEED Gold home is mountain modern house designed to integrate harmoniously with the surrounding Appalachian mountain setting. The understated exterior and the thoughtfully chosen neutral palette blend into the topography of the wooded hillside.
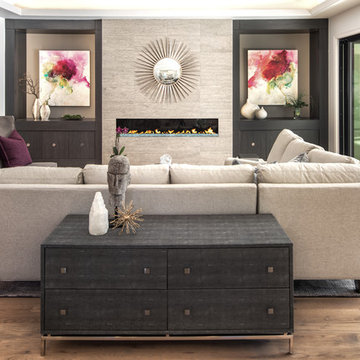
Interior Designer - KBN Interiors
Builder - Chiott Custom Homes
Photographer - Joe Purvis Photography
Design ideas for a contemporary enclosed living room in Charlotte with white walls, light hardwood floors, a ribbon fireplace, a tile fireplace surround, no tv and brown floor.
Design ideas for a contemporary enclosed living room in Charlotte with white walls, light hardwood floors, a ribbon fireplace, a tile fireplace surround, no tv and brown floor.
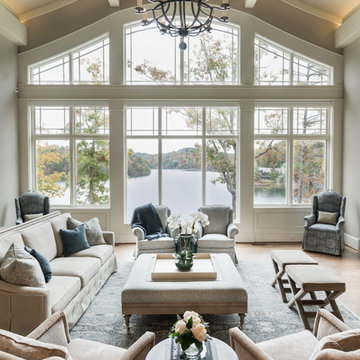
Photographer: Will Keown
Photo of a large traditional formal enclosed living room in Other with grey walls, light hardwood floors, no fireplace, no tv and brown floor.
Photo of a large traditional formal enclosed living room in Other with grey walls, light hardwood floors, no fireplace, no tv and brown floor.
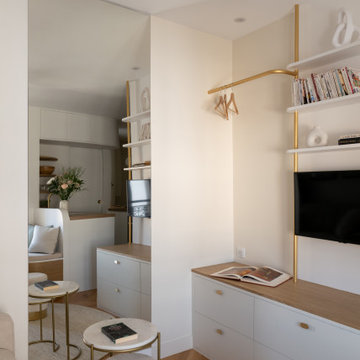
Pour la rénovation complète de ce studio, le brief des propriétaires était clair : que la surface accueille tous les équipements d’un grand appartement.
La répartition des espaces était néanmoins contrainte par l’emplacement de deux fenêtres en L, et celui des évacuations de plomberie positionnées à l’entrée, ne laissant pas une grande liberté d’action.
Pari tenu pour l’équipe d’Ameo Concept : une cuisine offrant deux plans de travail avec tout l’électroménager nécessaire (lave linge, four, lave vaisselle, plaque de cuisson), une salle d’eau harmonieuse tout en courbes, une alcôve nuit indépendante et intime où des rideaux délimitent l’espace. Enfin, une pièce à vivre fonctionnelle et chaleureuse, comportant un espace dînatoire avec banquette coffre, sans oublier le salon offrant deux couchages complémentaires.
Une rénovation clé en main, où les moindres détails ont été pensés pour valoriser le bien.
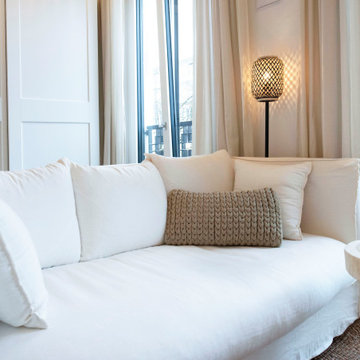
Hier wurde ein 31 qm Apartement in München für eine junge Frau eingerichtet. 1 Raum mit Schlaf-, Wohn-, Ess- und Arbeitsbereich. Der Raum sollte freundlich, weich und hell eingerichtet werden.
Einrichtung: freudenspiel - interior design
Fotos: Zolaproduction
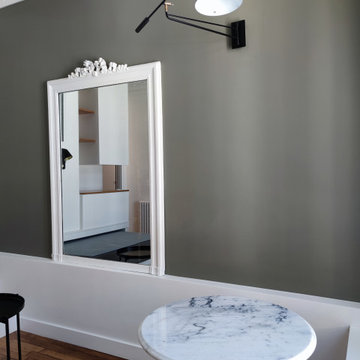
Le trumeau de l'ancienne cheminée conservée crée un jeu de perspective dilatant la largeur de la pièce.
Inspiration for a small contemporary open concept living room in Paris with green walls, light hardwood floors, no fireplace, no tv and brown floor.
Inspiration for a small contemporary open concept living room in Paris with green walls, light hardwood floors, no fireplace, no tv and brown floor.
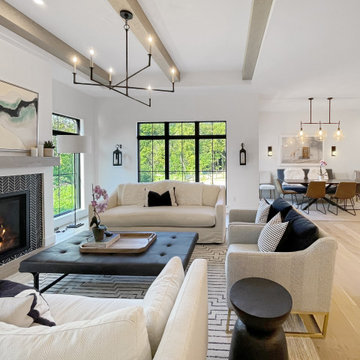
Inspiration for a large country open concept living room in Milwaukee with white walls, light hardwood floors, a standard fireplace, a tile fireplace surround, no tv, brown floor and coffered.
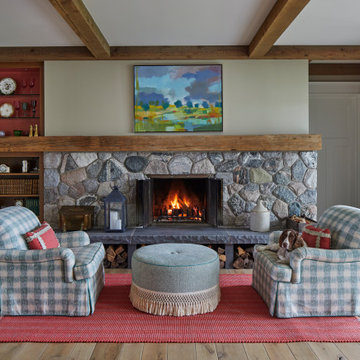
Country open concept living room in Other with a library, beige walls, light hardwood floors, a standard fireplace, a stone fireplace surround, no tv, brown floor and exposed beam.

Inspiration for a large traditional formal open concept living room in Boise with white walls, light hardwood floors, a standard fireplace, no tv, brown floor and vaulted.

Classic, timeless and ideally positioned on a sprawling corner lot set high above the street, discover this designer dream home by Jessica Koltun. The blend of traditional architecture and contemporary finishes evokes feelings of warmth while understated elegance remains constant throughout this Midway Hollow masterpiece unlike no other. This extraordinary home is at the pinnacle of prestige and lifestyle with a convenient address to all that Dallas has to offer.
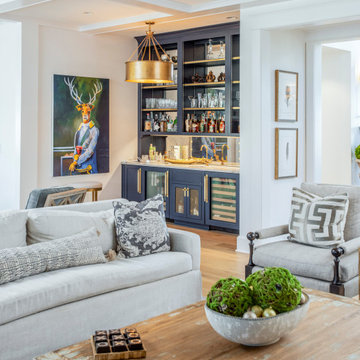
Inspiration for a large country formal open concept living room in Nashville with white walls, light hardwood floors, a standard fireplace, a stone fireplace surround, a wall-mounted tv, brown floor and coffered.
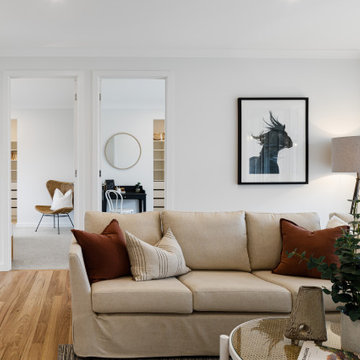
Design ideas for a mid-sized contemporary open concept living room in Wollongong with white walls, light hardwood floors, a wall-mounted tv and brown floor.
Living Room Design Photos with Light Hardwood Floors and Brown Floor
3