Living Room Design Photos with Light Hardwood Floors and Coffered
Refine by:
Budget
Sort by:Popular Today
1 - 20 of 777 photos
Item 1 of 3
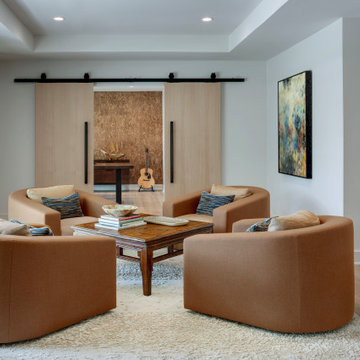
Formal Living Space with an entrance to the home study.
Design ideas for a mid-sized transitional formal open concept living room in Dallas with white walls, light hardwood floors, no tv and coffered.
Design ideas for a mid-sized transitional formal open concept living room in Dallas with white walls, light hardwood floors, no tv and coffered.
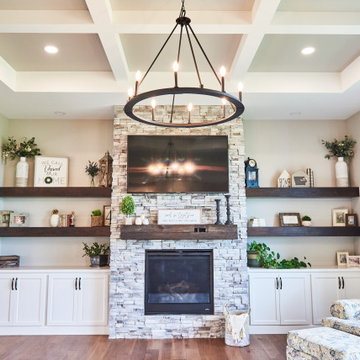
Large country open concept living room in Cedar Rapids with grey walls, light hardwood floors, a standard fireplace, a stone fireplace surround, a wall-mounted tv, brown floor and coffered.

Using a similar mahogany stain for the entire interior, the incorporation of various detailed elements such as the crown moldings and brackets allows for the space to truly speak for itself. Centered around the inclusion of a coffered ceiling, the similar style and tone of all of these elements helps create a strong sense of cohesion within the entire interior.
For more projects visit our website wlkitchenandhome.com
.
.
.
#mediaroom #entertainmentroom #elegantlivingroom #homeinteriors #luxuryliving #luxuryapartment #finearchitecture #luxurymanhattan #luxuryapartments #luxuryinteriors #apartmentbar #homebar #elegantbar #classicbar #livingroomideas #entertainmentwall #wallunit #mediaunit #tvroom #tvfurniture #bardesigner #woodeninterior #bardecor #mancave #homecinema #luxuryinteriordesigner #luxurycontractor #manhattaninteriordesign #classicinteriors #classyinteriors

A view of the large great room and white media built in with numerous sitting areas
Photo by Ashley Avila Photography
Large formal open concept living room in Grand Rapids with white walls, light hardwood floors, a built-in media wall and coffered.
Large formal open concept living room in Grand Rapids with white walls, light hardwood floors, a built-in media wall and coffered.

Inspiration for a mid-sized traditional open concept living room in Other with white walls, light hardwood floors, a standard fireplace, a stone fireplace surround, a wall-mounted tv and coffered.
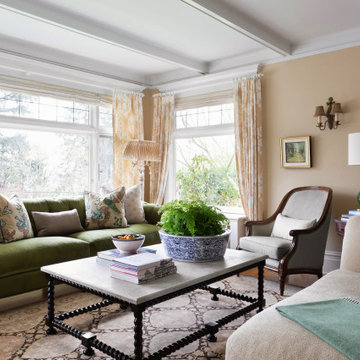
Photo of a mid-sized traditional formal enclosed living room in Seattle with yellow walls, light hardwood floors, a standard fireplace, a tile fireplace surround, no tv, coffered and wallpaper.
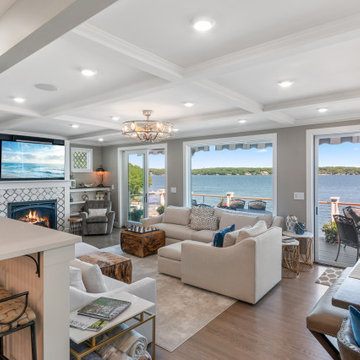
Practically every aspect of this home was worked on by the time we completed remodeling this Geneva lakefront property. We added an addition on top of the house in order to make space for a lofted bunk room and bathroom with tiled shower, which allowed additional accommodations for visiting guests. This house also boasts five beautiful bedrooms including the redesigned master bedroom on the second level.
The main floor has an open concept floor plan that allows our clients and their guests to see the lake from the moment they walk in the door. It is comprised of a large gourmet kitchen, living room, and home bar area, which share white and gray color tones that provide added brightness to the space. The level is finished with laminated vinyl plank flooring to add a classic feel with modern technology.
When looking at the exterior of the house, the results are evident at a single glance. We changed the siding from yellow to gray, which gave the home a modern, classy feel. The deck was also redone with composite wood decking and cable railings. This completed the classic lake feel our clients were hoping for. When the project was completed, we were thrilled with the results!

Living Room - custom paneled walls - 2 story room Pure White Walls.
This is an example of an expansive traditional formal loft-style living room in Oklahoma City with white walls, light hardwood floors, a standard fireplace, a stone fireplace surround, no tv, coffered and panelled walls.
This is an example of an expansive traditional formal loft-style living room in Oklahoma City with white walls, light hardwood floors, a standard fireplace, a stone fireplace surround, no tv, coffered and panelled walls.
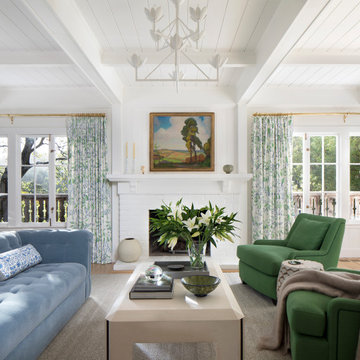
This large gated estate includes one of the original Ross cottages that served as a summer home for people escaping San Francisco's fog. We took the main residence built in 1941 and updated it to the current standards of 2020 while keeping the cottage as a guest house. A massive remodel in 1995 created a classic white kitchen. To add color and whimsy, we installed window treatments fabricated from a Josef Frank citrus print combined with modern furnishings. Throughout the interiors, foliate and floral patterned fabrics and wall coverings blur the inside and outside worlds.

Words by Wilson Hack
The best architecture allows what has come before it to be seen and cared for while at the same time injecting something new, if not idealistic. Spartan at first glance, the interior of this stately apartment building, located on the iconic Passeig de Gràcia in Barcelona, quickly begins to unfold as a calculated series of textures, visual artifacts and perfected aesthetic continuities.
The client, a globe-trotting entrepreneur, selected Jeanne Schultz Design Studio for the remodel and requested that the space be reconditioned into a purposeful and peaceful landing pad. It was to be furnished simply using natural and sustainable materials. Schultz began by gently peeling back before adding only the essentials, resulting in a harmoniously restorative living space where darkness and light coexist and comfort reigns.
The design was initially guided by the fireplace—from there a subtle injection of matching color extends up into the thick tiered molding and ceiling trim. “The most reckless patterns live here,” remarks Schultz, referring to the checkered green and white tiles, pink-Pollack-y stone and cast iron detailing. The millwork and warm wood wall panels devour the remainder of the living room, eliminating the need for unnecessary artwork.
A curved living room chair by Kave Home punctuates playfully; its shape reveals its pleasant conformity to the human body and sits back, inviting rest and respite. “It’s good for all body types and sizes,” explains Schultz. The single sofa by Dareels is purposefully oversized, casual and inviting. A beige cover was added to soften the otherwise rectilinear edges. Additionally sourced from Dareels, a small yet centrally located side table anchors the space with its dark black wood texture, its visual weight on par with the larger pieces. The black bulbous free standing lamp converses directly with the antique chandelier above. Composed of individual black leather strips, it is seemingly harsh—yet its soft form is reminiscent of a spring tulip.
The continuation of the color palette slips softly into the dining room where velvety green chairs sit delicately on a cascade array of pointed legs. The doors that lead out to the patio were sanded down and treated so that the original shape and form could be retained. Although the same green paint was used throughout, this set of doors speaks in darker tones alongside the acute and penetrating daylight. A few different shades of white paint were used throughout the space to add additional depth and embellish this shadowy texture.
Specialty lights were added into the space to complement the existing overhead lighting. A wall sconce was added in the living room and extra lighting was placed in the kitchen. However, because of the existing barrel vaulted tile ceiling, sconces were placed on the walls rather than above to avoid penetrating the existing architecture.
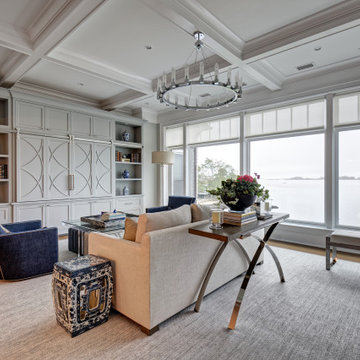
Design ideas for a large beach style formal open concept living room in New York with grey walls, light hardwood floors, a wood fireplace surround, a built-in media wall, grey floor, coffered and a two-sided fireplace.
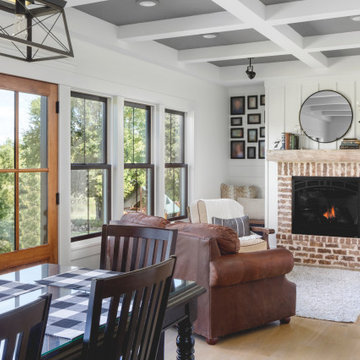
A hearth room with an over mortared brick fireplace warms the kitchen and dinette in this farmhouse. The 5" common white oak hardwood floor was custom stained on site to emphasize the natural grain and color.
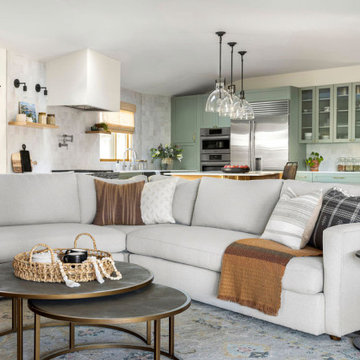
This is an example of a large country formal open concept living room in San Francisco with white walls, light hardwood floors, a freestanding tv and coffered.

Transformation d 'un bureau en salon de reception.
Découverte d'un magnifique parquet sous la vieille moquette.
Creation de 2 bibliothèques de chaque coté de la cheminée
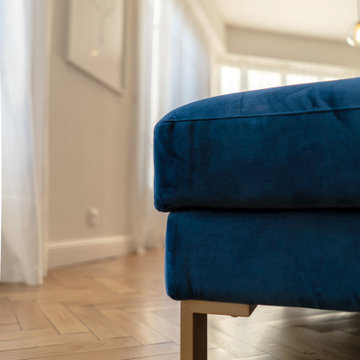
Dans ce grand appartement de 105 m2, les fonctions étaient mal réparties. Notre intervention a permis de recréer l’ensemble des espaces, avec une entrée qui distribue l’ensemble des pièces de l’appartement. Dans la continuité de l’entrée, nous avons placé un WC invité ainsi que la salle de bain comprenant une buanderie, une double douche et un WC plus intime. Nous souhaitions accentuer la lumière naturelle grâce à une palette de blanc. Le marbre et les cabochons noirs amènent du contraste à l’ensemble.
L’ancienne cuisine a été déplacée dans le séjour afin qu’elle soit de nouveau au centre de la vie de famille, laissant place à un grand bureau, bibliothèque. Le double séjour a été transformé pour en faire une seule pièce composée d’un séjour et d’une cuisine. La table à manger se trouvant entre la cuisine et le séjour.
La nouvelle chambre parentale a été rétrécie au profit du dressing parental. La tête de lit a été dessinée d’un vert foret pour contraster avec le lit et jouir de ses ondes. Le parquet en chêne massif bâton rompu existant a été restauré tout en gardant certaines cicatrices qui apporte caractère et chaleur à l’appartement. Dans la salle de bain, la céramique traditionnelle dialogue avec du marbre de Carare C au sol pour une ambiance à la fois douce et lumineuse.
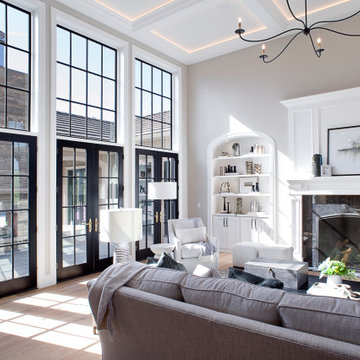
Inspiration for a large mediterranean open concept living room in Other with white walls, light hardwood floors, a standard fireplace, a stone fireplace surround, no tv, beige floor and coffered.
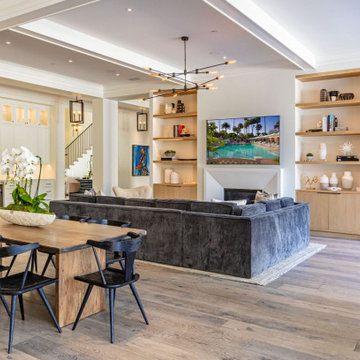
Inspiration for a large beach style open concept living room in Los Angeles with white walls, light hardwood floors, a standard fireplace, a stone fireplace surround, a wall-mounted tv, beige floor and coffered.
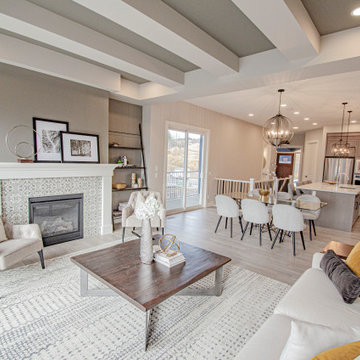
Design ideas for a mid-sized transitional open concept living room in Calgary with grey walls, light hardwood floors, a standard fireplace, a tile fireplace surround, grey floor and coffered.
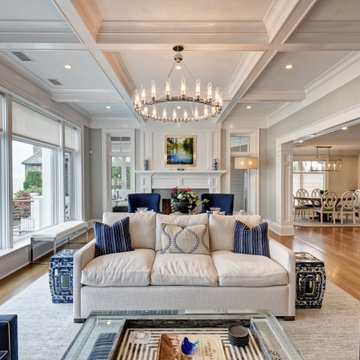
Large beach style formal open concept living room in New York with grey walls, light hardwood floors, a wood fireplace surround, a built-in media wall, grey floor, coffered and a two-sided fireplace.
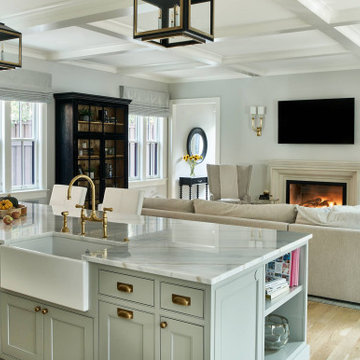
Inspiration for a transitional open concept living room in Denver with light hardwood floors, a standard fireplace, a wall-mounted tv, brown floor and coffered.
Living Room Design Photos with Light Hardwood Floors and Coffered
1