Living Room Design Photos with Light Hardwood Floors and Grey Floor
Refine by:
Budget
Sort by:Popular Today
1 - 20 of 2,375 photos
Item 1 of 3

Main living space - Dulux Terracotta Chip paint on the upper and ceiling with Dulux suede effect in matching colour to lower Dado. Matching curved sofas with graphic black and white accents. All lighting custom designed - shop today at Kaiko Design

Photo of a large contemporary open concept living room in Sydney with white walls, light hardwood floors and grey floor.

This is an example of a contemporary living room in Sunshine Coast with white walls, light hardwood floors and grey floor.
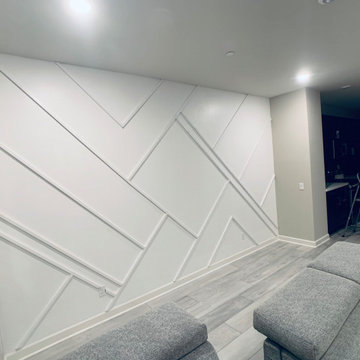
This is an example of a mid-sized transitional living room in San Diego with white walls, light hardwood floors and grey floor.
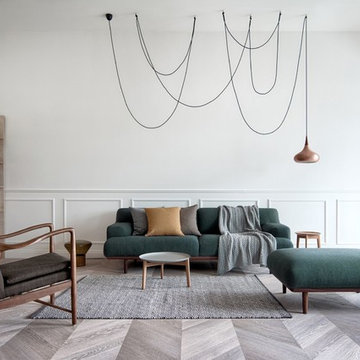
INT2 architecture
Photo of a large scandinavian open concept living room in Saint Petersburg with a library, white walls, light hardwood floors and grey floor.
Photo of a large scandinavian open concept living room in Saint Petersburg with a library, white walls, light hardwood floors and grey floor.

Design ideas for a mid-sized transitional open concept living room in West Midlands with white walls, light hardwood floors, a wood stove, a stone fireplace surround and grey floor.
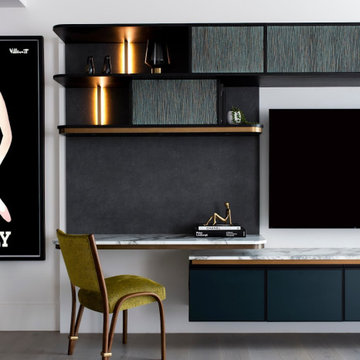
Inspiration for a mid-sized contemporary formal open concept living room in Melbourne with yellow walls, light hardwood floors, a wall-mounted tv and grey floor.

The grand living room needed large focal pieces, so our design team began by selecting the large iron chandelier to anchor the space. The black iron of the chandelier echoes the black window trim of the two story windows and fills the volume of space nicely. The plain fireplace wall was underwhelming, so our team selected four slabs of premium Calcutta gold marble and butterfly bookmatched the slabs to add a sophisticated focal point. Tall sheer drapes add height and subtle drama to the space. The comfortable sectional sofa and woven side chairs provide the perfect space for relaxing or for entertaining guests. Woven end tables, a woven table lamp, woven baskets and tall olive trees add texture and a casual touch to the space. The expansive sliding glass doors provide indoor/outdoor entertainment and ease of traffic flow when a large number of guests are gathered.
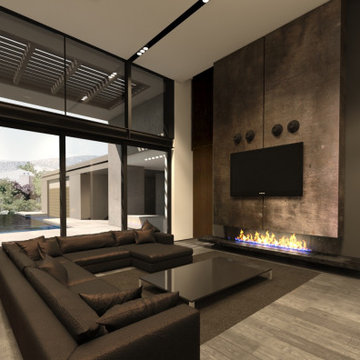
Design ideas for a large contemporary formal open concept living room in San Francisco with grey walls, light hardwood floors, no fireplace, a wall-mounted tv and grey floor.
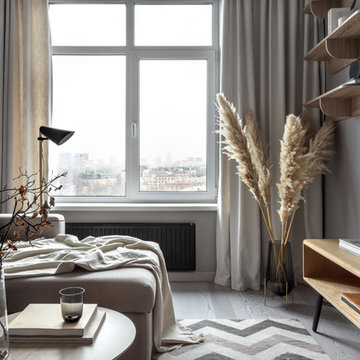
«С эргономической точки зрения, нашей главной задачей было грамотно обустроить каждую жилую зону в небольшом пространстве с готовой отделкой. В первой комнате нам удалось совместить спальню с гардеробной, а вторую комнату-студию разделить на гостиную и кухню с помощью барной стойки, чтобы создать комфортные места для отдыха, готовки и работы»
Гостиная. Текстиль для штор, Zinc. Подвесные полки произведены на заказ по эскизам дизайнера. Ковер, Fargotex Group.
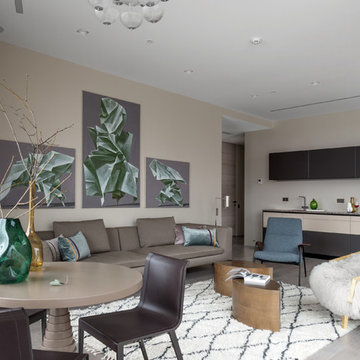
PropertyLab+art
This is an example of a mid-sized contemporary formal open concept living room in Moscow with beige walls, light hardwood floors and grey floor.
This is an example of a mid-sized contemporary formal open concept living room in Moscow with beige walls, light hardwood floors and grey floor.
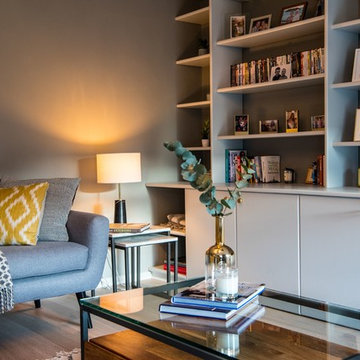
Simon Richards
Design ideas for a midcentury living room in Surrey with grey walls, light hardwood floors and grey floor.
Design ideas for a midcentury living room in Surrey with grey walls, light hardwood floors and grey floor.
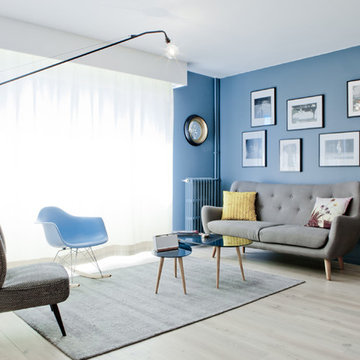
Stéphane DEROUSSENT
Inspiration for a mid-sized scandinavian formal open concept living room in Marseille with blue walls, light hardwood floors and grey floor.
Inspiration for a mid-sized scandinavian formal open concept living room in Marseille with blue walls, light hardwood floors and grey floor.
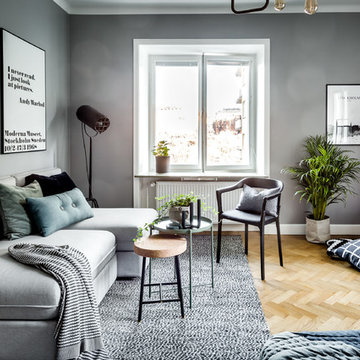
Henrik Nero
Scandinavian enclosed living room in Stockholm with grey walls, light hardwood floors and grey floor.
Scandinavian enclosed living room in Stockholm with grey walls, light hardwood floors and grey floor.
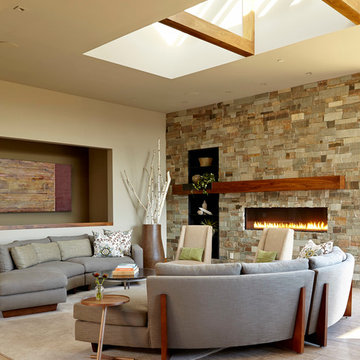
Eric Zepeda
This is an example of a large contemporary open concept living room in San Francisco with a ribbon fireplace, a stone fireplace surround, beige walls, light hardwood floors, a wall-mounted tv and grey floor.
This is an example of a large contemporary open concept living room in San Francisco with a ribbon fireplace, a stone fireplace surround, beige walls, light hardwood floors, a wall-mounted tv and grey floor.
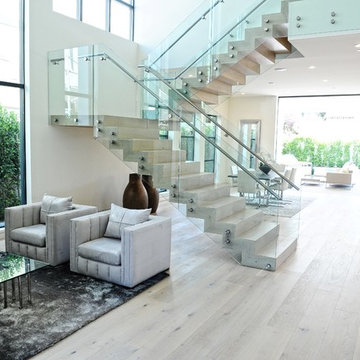
ADM is a manufacturer and distributor of high quality wood flooring for all forms of applications. Our flooring is produced eco-friendly and with bio materials. Our products are factory direct; this gives us the competitive edge in pricing. We promise you the best service, anytime. Our support team is available for all types of requests.

Our clients desired an organic and airy look for their kitchen and living room areas. Our team began by painting the entire home a creamy white and installing all new white oak floors throughout. The former dark wood kitchen cabinets were removed to make room for the new light wood and white kitchen. The clients originally requested an "all white" kitchen, but the designer suggested bringing in light wood accents to give the kitchen some additional contrast. The wood ceiling cloud helps to anchor the space and echoes the new wood ceiling beams in the adjacent living area. To further incorporate the wood into the design, the designer framed each cabinetry wall with white oak "frames" that coordinate with the wood flooring. Woven barstools, textural throw pillows and olive trees complete the organic look. The original large fireplace stones were replaced with a linear ripple effect stone tile to add modern texture. Cozy accents and a few additional furniture pieces were added to the clients existing sectional sofa and chairs to round out the casually sophisticated space.
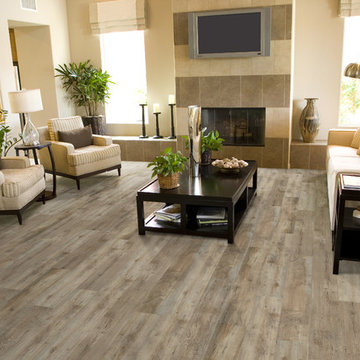
Carpet One Floor & Home
Inspiration for a mid-sized transitional formal open concept living room in Toronto with beige walls, light hardwood floors, a standard fireplace, a tile fireplace surround, a wall-mounted tv and grey floor.
Inspiration for a mid-sized transitional formal open concept living room in Toronto with beige walls, light hardwood floors, a standard fireplace, a tile fireplace surround, a wall-mounted tv and grey floor.
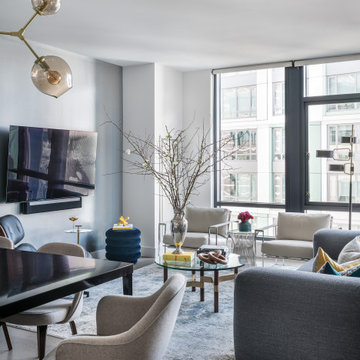
Photo of a small modern open concept living room in Boston with grey walls, light hardwood floors, a wall-mounted tv and grey floor.
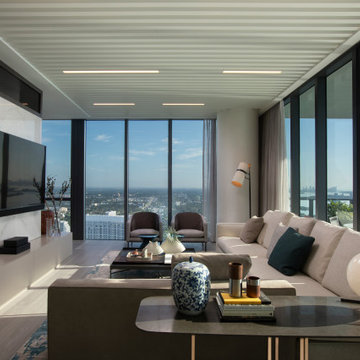
Design ideas for a contemporary open concept living room in Miami with white walls, light hardwood floors, a wall-mounted tv and grey floor.
Living Room Design Photos with Light Hardwood Floors and Grey Floor
1