Living Room Design Photos with Light Hardwood Floors and Multi-Coloured Floor
Refine by:
Budget
Sort by:Popular Today
61 - 80 of 457 photos
Item 1 of 3
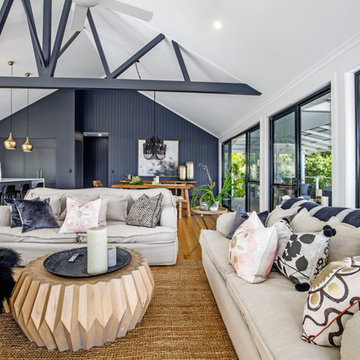
Living area features beautiful scatter cushions by Bonnie and Neil and Uniqwa coffee tables.
Large beach style open concept living room in Sunshine Coast with white walls, light hardwood floors, a wall-mounted tv and multi-coloured floor.
Large beach style open concept living room in Sunshine Coast with white walls, light hardwood floors, a wall-mounted tv and multi-coloured floor.
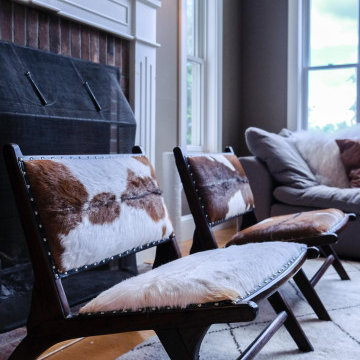
This is an example of an open concept living room in Burlington with brown walls, light hardwood floors, a standard fireplace, a brick fireplace surround and multi-coloured floor.
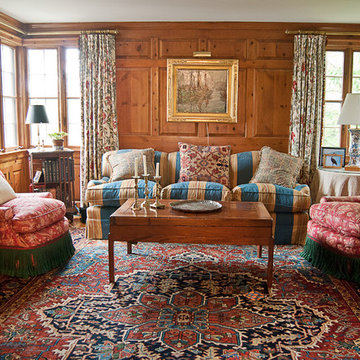
Nick Nunn
Design ideas for a mid-sized traditional enclosed living room in New York with a library, light hardwood floors, no fireplace, no tv, brown walls and multi-coloured floor.
Design ideas for a mid-sized traditional enclosed living room in New York with a library, light hardwood floors, no fireplace, no tv, brown walls and multi-coloured floor.
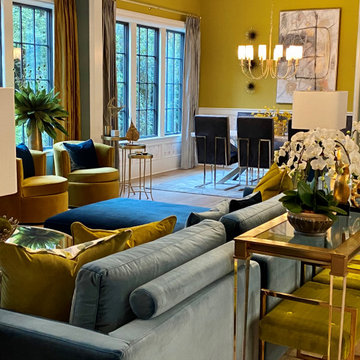
Main Living - Imported Italian Tile on Fireplace from Tile Bar, Sofa from Rove Concepts, Benches from Jonathan Adler, Tables from Interlude Home, Decor mostly Uttermost, Drapes and blinds from The Shade Store, Lamps from Traditions Home, Chairs/Art from Slate Interiors, Dining Table from Arhaus
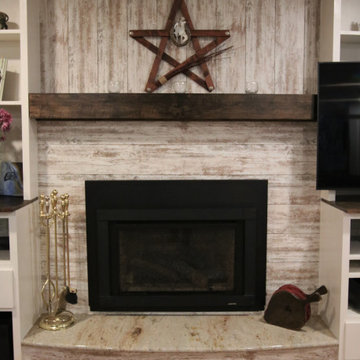
Sandalwood Granite Hearth
Sandalwood Granite hearth is the material of choice for this client’s fireplace. Granite hearth details include a full radius and full bullnose edge with a slight overhang. This DIY fireplace renovation was beautifully designed and implemented by the clients. French Creek Designs was chosen for the selection of granite for their hearth from the many remnants available at available slab yard. Adding the wood mantle to offset the wood fireplace is a bonus in addition to the decor.
Sandalwood Granite Hearth complete in Client Project Fireplace Renovation ~ Thank you for sharing! As a result, Client Testimony “French Creek did a fantastic job in the size and shape of the stone. It’s beautiful! Thank you!”
Hearth Materials of Choice
In addition, to granite selections available is quartz and wood hearths. French Creek Designs home improvement designers work with various local artisans for wood hearths and mantels in addition to Grothouse which offers wood in 60+ wood species, and 30 edge profiles.
Granite Slab Yard Available
When it comes to stone, there is no substitute for viewing full slabs granite. You will be able to view our inventory of granite at our local slab yard. Alternatively, French Creek Designs can arrange client viewing of stone slabs.
Get unbeatable prices with our No Waste Program Stone Countertops. The No Waste Program features a selection of granite we keep in stock. Having a large countertop selection inventory on hand. This allows us to only charge for the square footage you need, with no additional transportation costs.
In addition, to the full slabs remember to peruse through the remnants for those smaller projects such as tabletops, small vanity countertops, mantels and hearths. Many great finds such as the sandalwood granite hearth as seen in this fireplace renovation.
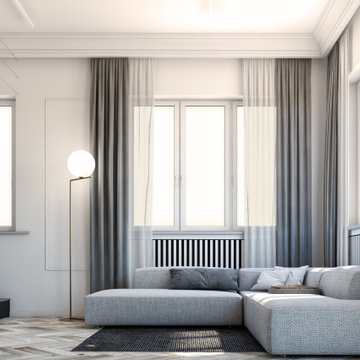
This is an example of an expansive contemporary open concept living room in Turin with white walls, light hardwood floors, a wall-mounted tv and multi-coloured floor.
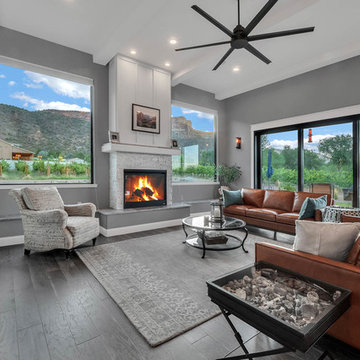
Inspiration for a country open concept living room in Denver with grey walls, light hardwood floors, a standard fireplace, a stone fireplace surround and multi-coloured floor.
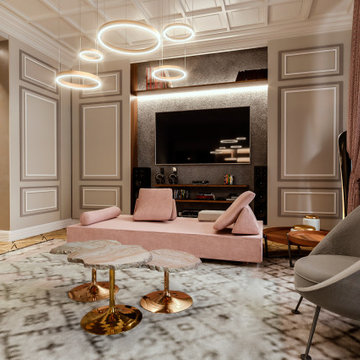
Progetto d’interni di un appartamento di circa 200 mq posto al quinto piano di un edificio di pregio nel Quadrilatero del Silenzio di Milano che sorge intorno all’elegante Piazza Duse, caratterizzata dalla raffinata architettura liberty. Le scelte per interni riprendono stili e forme del passato completandoli con elementi moderni e funzionali di design.
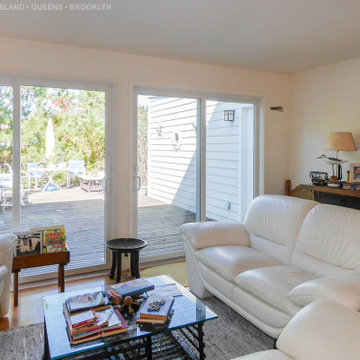
Fantastic living room with new sliding glass patio doors we installed. This gorgeous beach house with multiple decks needed new sliding patio doors throughout, and these new doors provide superb function and energy efficiency, as well as looking great. Find out more about getting new patio doors for your home from Renewal by Andersen of Long Island, Fire Island, Queens and Brooklyn.
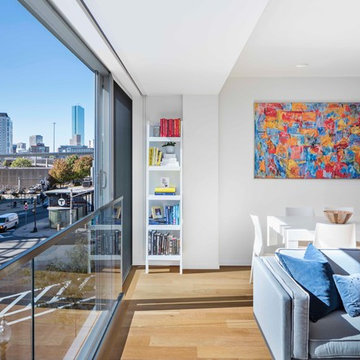
Photo by Gustav Holland
Project Team: Sea-Dar Construction, Utile, Dwell Proper
This is an example of a mid-sized contemporary open concept living room in Boston with white walls, light hardwood floors, no fireplace and multi-coloured floor.
This is an example of a mid-sized contemporary open concept living room in Boston with white walls, light hardwood floors, no fireplace and multi-coloured floor.
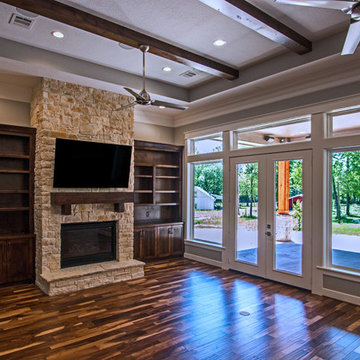
Savant voice controlled home. Simple say "Watch AppleTV" "Turn down the lights" "Lock the doors". All components are hidden and simple touch screen remotes / iPhones control everything.
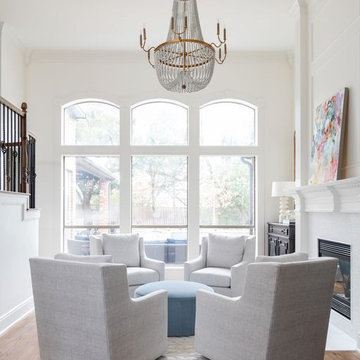
Prada Interiors, LLC
Living room with accent tables and mirrors by fireplace. Seating to enjoy the space and the fireplace as well as the view.
Mid-sized transitional formal open concept living room in Dallas with white walls, a standard fireplace, light hardwood floors and multi-coloured floor.
Mid-sized transitional formal open concept living room in Dallas with white walls, a standard fireplace, light hardwood floors and multi-coloured floor.
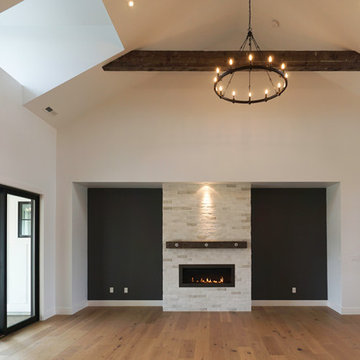
DC Fine Homes Inc.
Photo of a mid-sized country open concept living room in Portland with white walls, light hardwood floors, a standard fireplace, a brick fireplace surround and multi-coloured floor.
Photo of a mid-sized country open concept living room in Portland with white walls, light hardwood floors, a standard fireplace, a brick fireplace surround and multi-coloured floor.
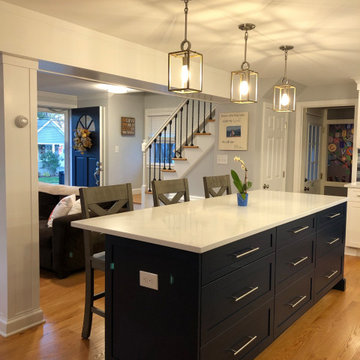
Walls between kitchen, living room and dining room removed, beam added for an open concept to 1940s cape.
The open concept gives this house new life!
Photo of a mid-sized traditional open concept living room in Bridgeport with grey walls, light hardwood floors, no fireplace, a corner tv and multi-coloured floor.
Photo of a mid-sized traditional open concept living room in Bridgeport with grey walls, light hardwood floors, no fireplace, a corner tv and multi-coloured floor.
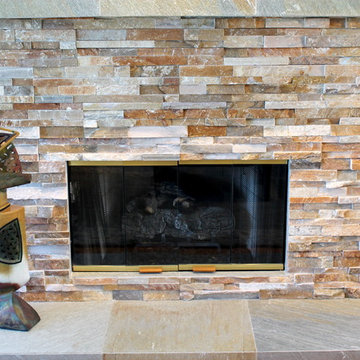
Photography by Isabella Cunningham
This is an example of a large transitional formal open concept living room in San Francisco with white walls, light hardwood floors, a standard fireplace, no tv, multi-coloured floor and vaulted.
This is an example of a large transitional formal open concept living room in San Francisco with white walls, light hardwood floors, a standard fireplace, no tv, multi-coloured floor and vaulted.
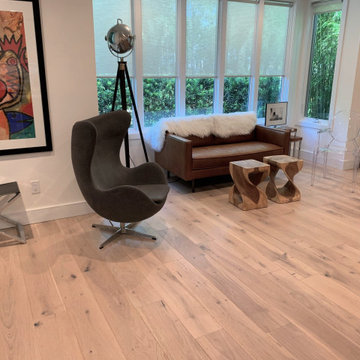
Laguna Oak Hardwood – The Alta Vista Hardwood Flooring Collection is a return to vintage European Design. These beautiful classic and refined floors are crafted out of French White Oak, a premier hardwood species that has been used for everything from flooring to shipbuilding over the centuries due to its stability.
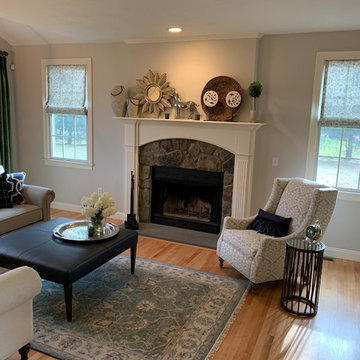
Hastings Chair, Wing Chair, Accent table, Accents glittered throughout, Richmond Sofa, Green Navy Cream and Taupe color scheme
Inspiration for a mid-sized transitional open concept living room in Providence with beige walls, light hardwood floors, a standard fireplace, a stone fireplace surround, a built-in media wall and multi-coloured floor.
Inspiration for a mid-sized transitional open concept living room in Providence with beige walls, light hardwood floors, a standard fireplace, a stone fireplace surround, a built-in media wall and multi-coloured floor.
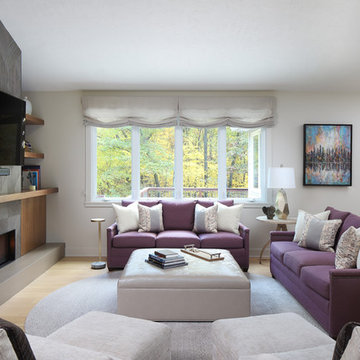
The perfect living room to gather for cocktails by the fire, the big game, or simply to enjoy the natural setting of this beautiful home. Photo by David Sparks.
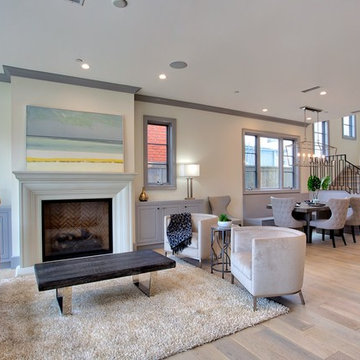
Adrienne Brandes, Surterre Properties
Inspiration for a mid-sized contemporary formal open concept living room in Orange County with white walls, light hardwood floors, a wood fireplace surround, no tv and multi-coloured floor.
Inspiration for a mid-sized contemporary formal open concept living room in Orange County with white walls, light hardwood floors, a wood fireplace surround, no tv and multi-coloured floor.
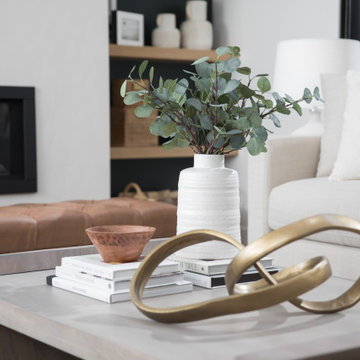
This stunning Aspen Woods showhome is designed on a grand scale with modern, clean lines intended to make a statement. Throughout the home you will find warm leather accents, an abundance of rich textures and eye-catching sculptural elements. The home features intricate details such as mountain inspired paneling in the dining room and master ensuite doors, custom iron oval spindles on the staircase, and patterned tiles in both the master ensuite and main floor powder room. The expansive white kitchen is bright and inviting with contrasting black elements and warm oak floors for a contemporary feel. An adjoining great room is anchored by a Scandinavian-inspired two-storey fireplace finished to evoke the look and feel of plaster. Each of the five bedrooms has a unique look ranging from a calm and serene master suite, to a soft and whimsical girls room and even a gaming inspired boys bedroom. This home is a spacious retreat perfect for the entire family!
Living Room Design Photos with Light Hardwood Floors and Multi-Coloured Floor
4