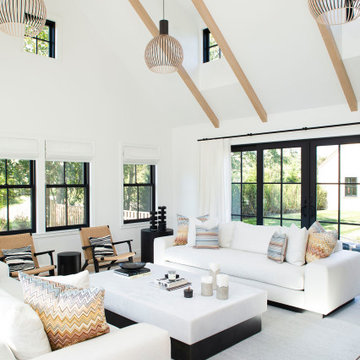Living Room Design Photos with Light Hardwood Floors and Painted Wood Floors
Refine by:
Budget
Sort by:Popular Today
181 - 200 of 111,126 photos
Item 1 of 3
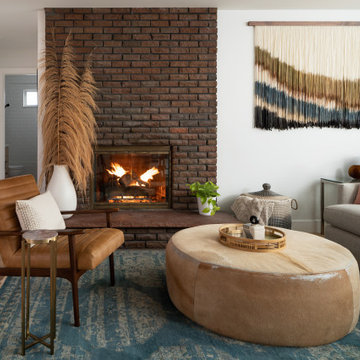
Inspiration for a contemporary formal open concept living room in Denver with white walls, light hardwood floors, a wood stove, a brick fireplace surround, no tv and brown floor.
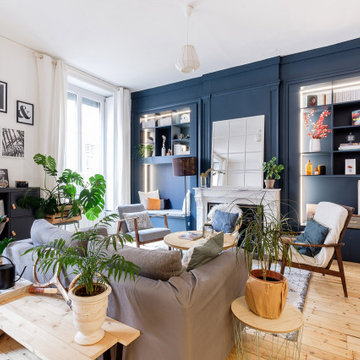
Photo of a large transitional formal open concept living room in Lyon with blue walls, light hardwood floors, a standard fireplace, a stone fireplace surround, no tv and brown floor.
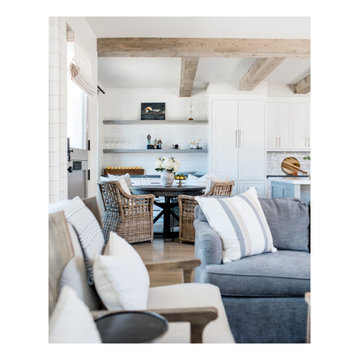
Builder: JENKINS construction
Photography: Mol Goodman
Architect: William Guidero
Inspiration for a mid-sized beach style open concept living room in Orange County with white walls, light hardwood floors, a standard fireplace, a tile fireplace surround, a wall-mounted tv and beige floor.
Inspiration for a mid-sized beach style open concept living room in Orange County with white walls, light hardwood floors, a standard fireplace, a tile fireplace surround, a wall-mounted tv and beige floor.
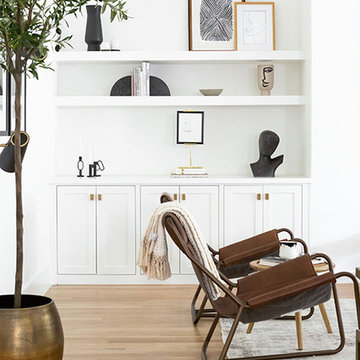
Modern Luxe Home in North Dallas with Parisian Elements. Luxury Modern Design. Heavily black and white with earthy touches. White walls, black cabinets, open shelving, resort-like master bedroom, modern yet feminine office. Light and bright. Fiddle leaf fig. Olive tree. Performance Fabric.
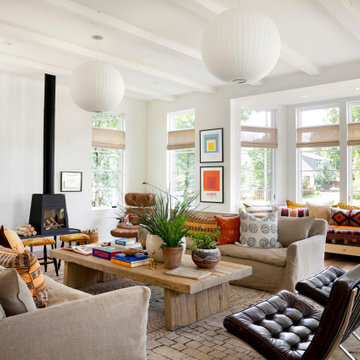
Interior Design: Lucy Interior Design | Builder: Detail Homes | Landscape Architecture: TOPO | Photography: Spacecrafting
Mid-sized eclectic open concept living room in Minneapolis with white walls, light hardwood floors, a wood stove and no tv.
Mid-sized eclectic open concept living room in Minneapolis with white walls, light hardwood floors, a wood stove and no tv.
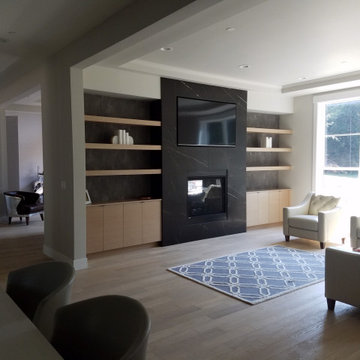
Photo of a large modern open concept living room in Other with white walls, light hardwood floors, a standard fireplace, a tile fireplace surround, a wall-mounted tv and beige floor.
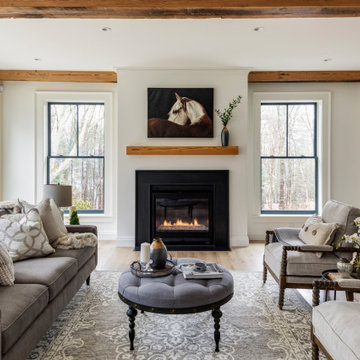
TEAM
Developer: Green Phoenix Development
Architect: LDa Architecture & Interiors
Interior Design: LDa Architecture & Interiors
Builder: Essex Restoration
Home Stager: BK Classic Collections Home Stagers
Photographer: Greg Premru Photography
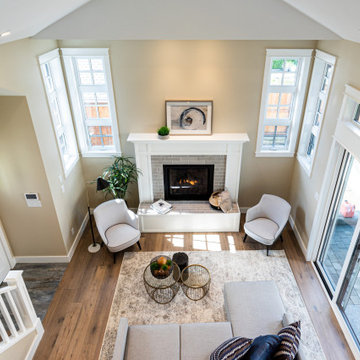
This is an example of a mid-sized country open concept living room in Vancouver with beige walls, light hardwood floors, a standard fireplace, a tile fireplace surround, no tv and brown floor.
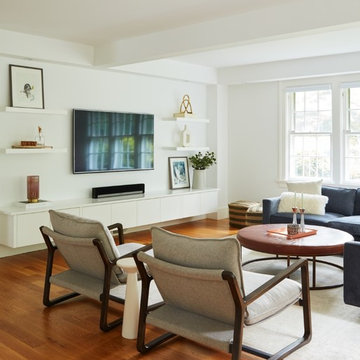
The bright and airy living room is the main spot for family time, TV, reading and entertaining. The floating high-gloss cabinetry by JWH anchors the TV and open shelves above, while providing valuable storage for the TV equipment.
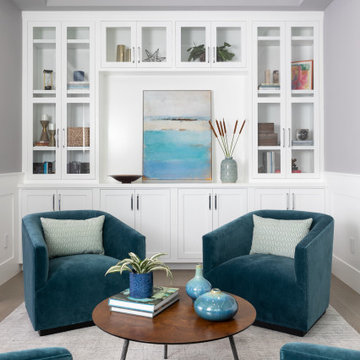
The front room is used primarily as a sitting room/reading room by our clients. Four upholstered chairs in a teal blue velvet surround a wood and iron table. A window seat is covered in a navy blue faux linen, with pillows of varying hues of blue. This is a perfect spot for morning coffee and reading the paper!
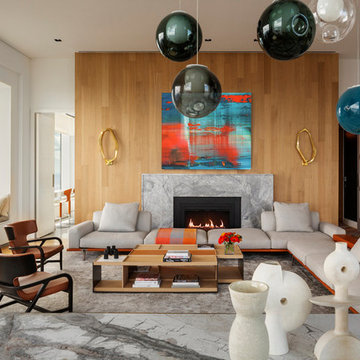
Conceived by architect Rafael Viñoly—432 Park Avenue is the tallest residential skyscraper in the Western Hemisphere. This apartment designed by John Beckmann and his design firm Axis Mundi has some of the most breathtaking views in Manhattan.
Known for their glamorous low-slung aesthetic, Axis Mundi took the challenge to design the residence for an American client living in China with a family of four, and an important art collection (including the likes of Cy Twombly, Gerhard Richter, Susan Frecon, Vik Muniz and Lisette Schumacher, among others).
In the dining room, a Bocci “28 Chandelier” hangs above an intricate marble and brass table by Henge, with ceramics by John Born. Entering the main living area, a monumental “Let it Be” sectional from Poltrona Frau sits on a silver custom-designed Joseph Carini wool and silk rug. A ‘Surface” coffee table designed by Vincent Van Duysen and “Fulgens” armchairs in saddle leather by Antonio Citterio for B&B Italia create the penultimate space for entertaining.
The sensuous red library features custom-designed bookshelves in burnished brass and walnut, as a “Wing Sofa” in red velvet from Flexform floats atop a “Ponti” area rug from the Rug Company. “JJ Chairs” in Mongolian lamb fur from B&B Italia add a rock and roll swagger to the space.
The kitchen accentuates the grey marble flooring and all-white color palette, with the exception of a few light wood and marble details. A dramatic pendant in hand-burnished brass, designed by Henge, hovers above the kitchen island, while a floating marble counter spans the window opening. It is a serene spot to enjoy a morning cappuccino while pondering the ever-changing skyline of the Metropolis.
In a counterintuitive move, Beckmann decided to make the gallery dark by finishing the walls in a smoked lacquered plaster with hints of mica, which add sparkle and glitter.
John Beckmann made sure to include extravagant fabrics from Christopher Hyland and a deft mix of textures and colors to the design. In the master bedroom is a wall-length headboard system in leather and velvet panels from Poliform, with luxurious bedding from Frette. Dupre Lafon lounge chairs in a buttery leather rest on a custom golden silk carpet by Joseph Carini, while a pair of parchment bedside lamps by Jean Michel Frank complete the design.
The facade is treated with an LED lighting system which changes colors and can be controlled by the client with their iPhone from the street.
Design: John Beckmann, with Hannah LaSota
Photography: Durston Saylor
Renderings: 3DS
Contractor: Cardinal Construction
Size: 4000 sf
© Axis Mundi Design LLC
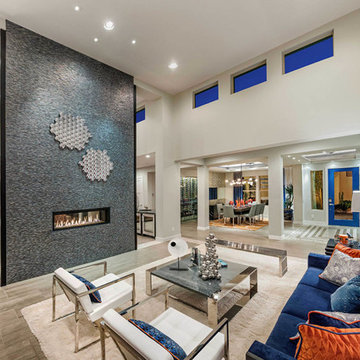
Inspiration for a large contemporary formal open concept living room in San Diego with white walls, light hardwood floors, a two-sided fireplace, a tile fireplace surround, no tv and brown floor.
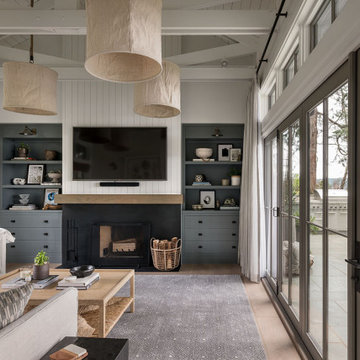
Photo of a country living room in Seattle with white walls, light hardwood floors, a standard fireplace, a wall-mounted tv, brown floor, a metal fireplace surround and planked wall panelling.
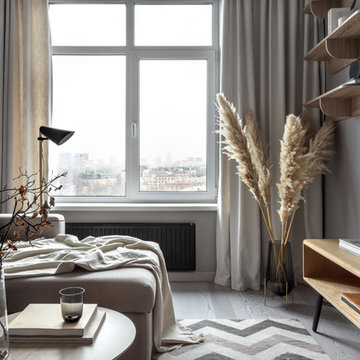
«С эргономической точки зрения, нашей главной задачей было грамотно обустроить каждую жилую зону в небольшом пространстве с готовой отделкой. В первой комнате нам удалось совместить спальню с гардеробной, а вторую комнату-студию разделить на гостиную и кухню с помощью барной стойки, чтобы создать комфортные места для отдыха, готовки и работы»
Гостиная. Текстиль для штор, Zinc. Подвесные полки произведены на заказ по эскизам дизайнера. Ковер, Fargotex Group.
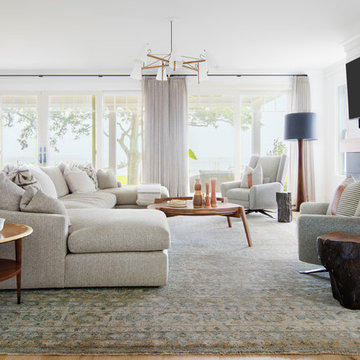
Beautiful open concept living room, with oversized sliding glass doors opening out to a brick porch with amazing views of the Charleston Harbor. Contemporary furnishings and lighting bring a serene vibe to the space
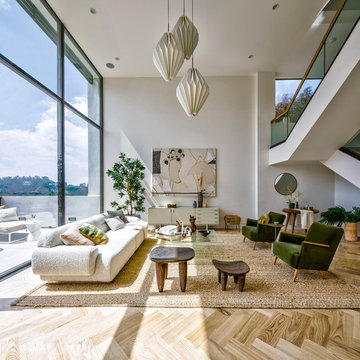
aluminum windows, glass railing, herringbone wood floors, modern furniture, modern living, pendant light
This is an example of a contemporary open concept living room in Los Angeles with white walls, light hardwood floors and beige floor.
This is an example of a contemporary open concept living room in Los Angeles with white walls, light hardwood floors and beige floor.
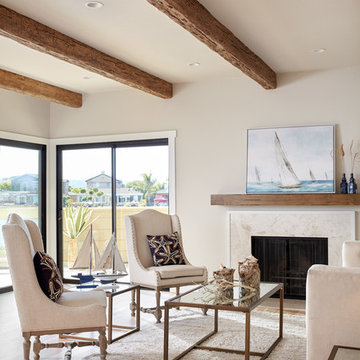
Baron Construction & Remodeling Co.
Kitchen Remodel & Design
Complete Home Remodel & Design
Master Bedroom Remodel
Dining Room Remodel
Design ideas for a mid-sized beach style open concept living room in San Francisco with a standard fireplace, grey walls, light hardwood floors, a tile fireplace surround and beige floor.
Design ideas for a mid-sized beach style open concept living room in San Francisco with a standard fireplace, grey walls, light hardwood floors, a tile fireplace surround and beige floor.
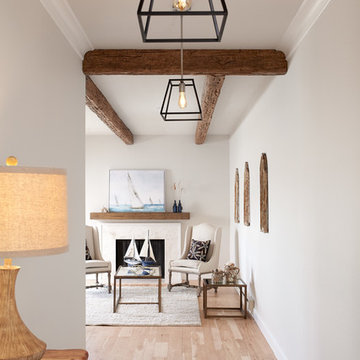
Baron Construction & Remodeling Co.
Kitchen Remodel & Design
Complete Home Remodel & Design
Master Bedroom Remodel
Dining Room Remodel
Photo of a mid-sized beach style open concept living room in San Francisco with grey walls, light hardwood floors, a standard fireplace, a tile fireplace surround and beige floor.
Photo of a mid-sized beach style open concept living room in San Francisco with grey walls, light hardwood floors, a standard fireplace, a tile fireplace surround and beige floor.
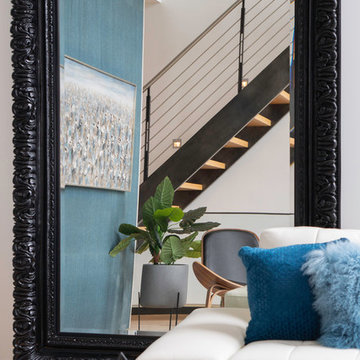
Architecturally, this is one of the most interesting homes I have staged. The home is nestled right in between two traditional homes on the street. The home is narrow and deep but still has an open concept.
If you are looking to stage your property, give us a call. With paint, a redesign and new furniture and accessories, we can help you prepare your home so it will appeal to the most buyers. Call Joanne at 514-222-5553
Living Room Design Photos with Light Hardwood Floors and Painted Wood Floors
10
