Living Room Design Photos with Light Hardwood Floors and Porcelain Floors
Refine by:
Budget
Sort by:Popular Today
121 - 140 of 126,614 photos
Item 1 of 3

Ce projet de plus de 150 m2 est né par l'unification de deux appartements afin d'accueillir une grande famille. Le défi est alors de concevoir un lieu confortable pour les grands et les petits, un lieu de convivialité pour tous, en somme un vrai foyer chaleureux au cœur d'un des plus anciens quartiers de la ville.
Le volume sous la charpente est généreusement exploité pour réaliser un espace ouvert et modulable, la zone jour.
Elle est composée de trois espaces distincts tout en étant liés les uns aux autres par une grande verrière structurante réalisée en chêne. Le séjour est le lieu où se retrouve la famille, où elle accueille, en lien avec la cuisine pour la préparation des repas, mais aussi avec la salle d’étude pour surveiller les devoirs des quatre petits écoliers. Elle pourra évoluer en salle de jeux, de lecture ou de salon annexe.
Photographe Lucie Thomas
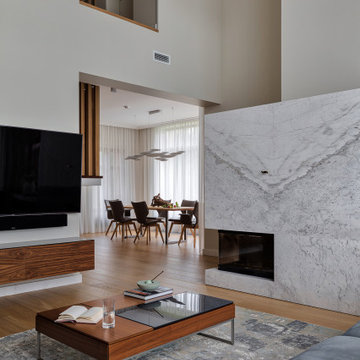
Large contemporary open concept living room in Saint Petersburg with beige walls, light hardwood floors, a corner fireplace, a stone fireplace surround, a built-in media wall and exposed beam.

This young married couple enlisted our help to update their recently purchased condo into a brighter, open space that reflected their taste. They traveled to Copenhagen at the onset of their trip, and that trip largely influenced the design direction of their home, from the herringbone floors to the Copenhagen-based kitchen cabinetry. We blended their love of European interiors with their Asian heritage and created a soft, minimalist, cozy interior with an emphasis on clean lines and muted palettes.

Small modern open concept living room in Orange County with white walls, light hardwood floors, a corner fireplace, a metal fireplace surround and vaulted.
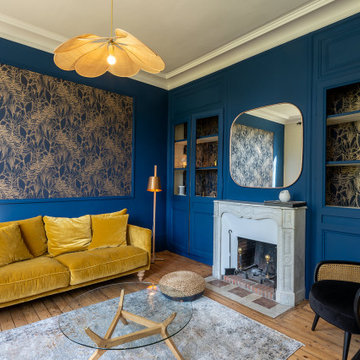
Côté salon TV, l'ambiance est tout autre. Les propriétaires désiraient une ambiance chic et chaleureuse, un cocon de repos pour des soirées télé en famille. Bleu le maître de cette pièce agrémenté de ce papier peint texturé et de quelques touches de cannage, nous transporte dans un nid douillet. Pour rehausser l'ensemble, j'ai adoré ce canapé en velours moutarde, confortable et tellement chic.
LA touche finale, de beaux luminaires, un de créateur et d'autres chinés.
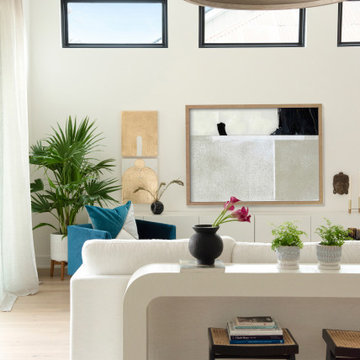
Light filled home in Austin, Texas with organic and neutral pieces to soften the contemporary design. Natural and neutrals to highlight the large open floor plan with unique wallpaper and art accents.
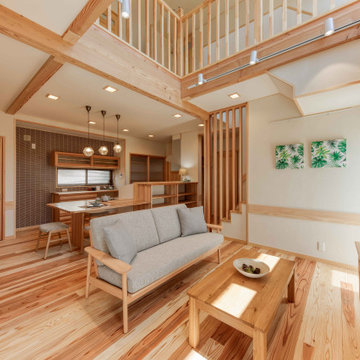
This is an example of a large open concept living room in Other with brown walls, light hardwood floors, a wall-mounted tv, brown floor, wallpaper and wallpaper.

Design ideas for a beach style living room in Grand Rapids with white walls, light hardwood floors, a standard fireplace, a wall-mounted tv and exposed beam.
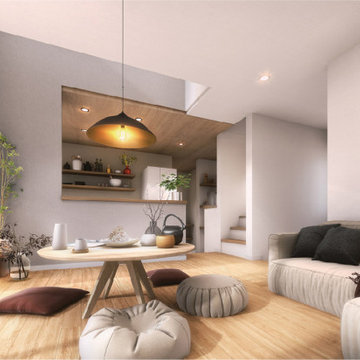
コンパクトで快適な床座のある住まい。
限られた空間を有効活用し、機能性や快適性を追求したコンパクトな3LDK。
落ち着きのある和の雰囲気にモダンデザインを組み込むことで、現代の暮らしにマッチした美しい住まいを実現。
いつまでも安らぎを感じられる空間です。
This is an example of a small open concept living room in Other with white walls, light hardwood floors, beige floor, wallpaper and wallpaper.
This is an example of a small open concept living room in Other with white walls, light hardwood floors, beige floor, wallpaper and wallpaper.
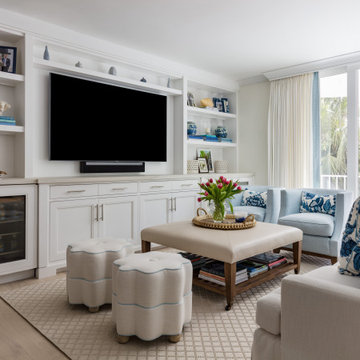
Inspiration for a transitional enclosed living room in Miami with white walls, light hardwood floors, a wall-mounted tv and beige floor.

Design ideas for a large country formal open concept living room in Los Angeles with white walls, light hardwood floors, a standard fireplace and beige floor.
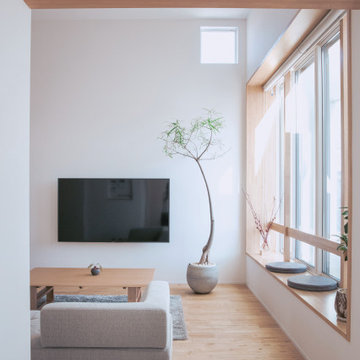
リビングの窓ベンチが大きな存在感を放っています。くつろぎの空間にアクセントを。
Photo of a contemporary living room in Other with white walls, light hardwood floors, a wall-mounted tv and beige floor.
Photo of a contemporary living room in Other with white walls, light hardwood floors, a wall-mounted tv and beige floor.

Design ideas for a large modern open concept living room in Los Angeles with white walls, porcelain floors, a ribbon fireplace, a tile fireplace surround, a wall-mounted tv and grey floor.

Design ideas for a contemporary open concept living room in Other with white walls, light hardwood floors, beige floor, exposed beam and wood.
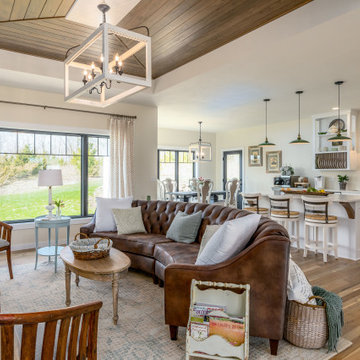
Open-concept great room with beautiful oak, hardwood floors and pine-board lined tray ceiling,
Photo of a country open concept living room in Other with white walls, light hardwood floors, a standard fireplace, a tile fireplace surround, brown floor and recessed.
Photo of a country open concept living room in Other with white walls, light hardwood floors, a standard fireplace, a tile fireplace surround, brown floor and recessed.
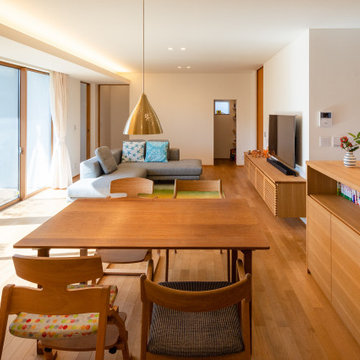
「蒲郡本町の家」のリビング空間です。回遊性のある使い勝手のいい間取りです。
Inspiration for a mid-sized open concept living room in Other with white walls, light hardwood floors, no fireplace, a wall-mounted tv, wallpaper and wallpaper.
Inspiration for a mid-sized open concept living room in Other with white walls, light hardwood floors, no fireplace, a wall-mounted tv, wallpaper and wallpaper.
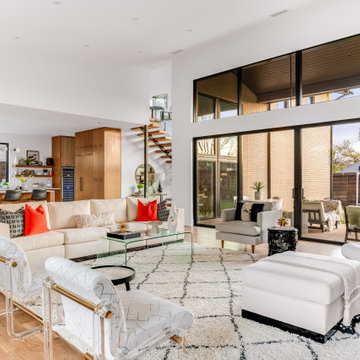
Stunning midcentury-inspired custom home in Dallas.
This is an example of a large midcentury open concept living room in Dallas with white walls, light hardwood floors, a standard fireplace, a tile fireplace surround, brown floor and vaulted.
This is an example of a large midcentury open concept living room in Dallas with white walls, light hardwood floors, a standard fireplace, a tile fireplace surround, brown floor and vaulted.

The living room features floor to ceiling windows with big views of the Cascades from Mt. Bachelor to Mt. Jefferson through the tops of tall pines and carved-out view corridors. The open feel is accentuated with steel I-beams supporting glulam beams, allowing the roof to float over clerestory windows on three sides.
The massive stone fireplace acts as an anchor for the floating glulam treads accessing the lower floor. A steel channel hearth, mantel, and handrail all tie in together at the bottom of the stairs with the family room fireplace. A spiral duct flue allows the fireplace to stop short of the tongue and groove ceiling creating a tension and adding to the lightness of the roof plane.

The grand living room needed large focal pieces, so our design team began by selecting the large iron chandelier to anchor the space. The black iron of the chandelier echoes the black window trim of the two story windows and fills the volume of space nicely. The plain fireplace wall was underwhelming, so our team selected four slabs of premium Calcutta gold marble and butterfly bookmatched the slabs to add a sophisticated focal point. Tall sheer drapes add height and subtle drama to the space. The comfortable sectional sofa and woven side chairs provide the perfect space for relaxing or for entertaining guests. Woven end tables, a woven table lamp, woven baskets and tall olive trees add texture and a casual touch to the space. The expansive sliding glass doors provide indoor/outdoor entertainment and ease of traffic flow when a large number of guests are gathered.
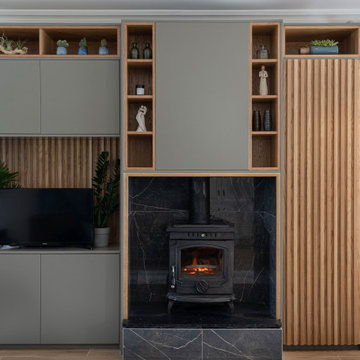
Contemporary Open plan living room design by AlenaCDesign.
Mid-sized contemporary open concept living room in Other with grey walls, porcelain floors, a wood stove, a tile fireplace surround, a built-in media wall and brown floor.
Mid-sized contemporary open concept living room in Other with grey walls, porcelain floors, a wood stove, a tile fireplace surround, a built-in media wall and brown floor.
Living Room Design Photos with Light Hardwood Floors and Porcelain Floors
7