Living Room Design Photos with Light Hardwood Floors and Wallpaper
Refine by:
Budget
Sort by:Popular Today
61 - 80 of 813 photos
Item 1 of 3
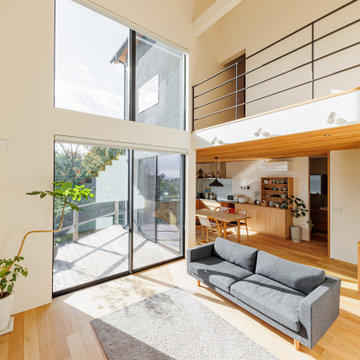
リビングの大きな吹抜けにシーリングファンを設け、空調効率を高めている。
パッシブデザインを活かし、大開口の窓からは西日の強い陽射しが入らないようにレイアウト。
ひな壇状の階段の下は階段の下は収納スペース。階段の手摺は、スチール手摺を採用し、スッキリした印象に。
Photo of a mid-sized scandinavian open concept living room in Other with white walls, light hardwood floors, no fireplace, a wall-mounted tv, beige floor, wallpaper and wallpaper.
Photo of a mid-sized scandinavian open concept living room in Other with white walls, light hardwood floors, no fireplace, a wall-mounted tv, beige floor, wallpaper and wallpaper.
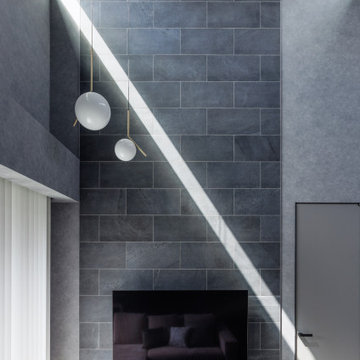
ハイサイド窓からきれいな光が差し込むリビング。
照明に採用した大判タイルのムラ感が高級な雰囲気を出してくれています。
Design ideas for a modern open concept living room in Other with grey walls, light hardwood floors, a wall-mounted tv, grey floor, wallpaper and wallpaper.
Design ideas for a modern open concept living room in Other with grey walls, light hardwood floors, a wall-mounted tv, grey floor, wallpaper and wallpaper.
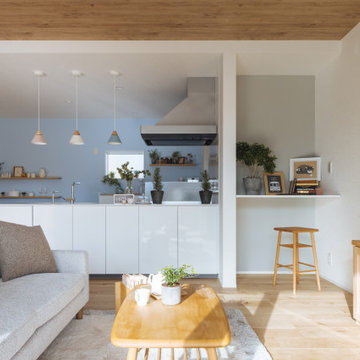
Photo of a mid-sized scandinavian open concept living room in Other with white walls, light hardwood floors, beige floor, wallpaper and wallpaper.
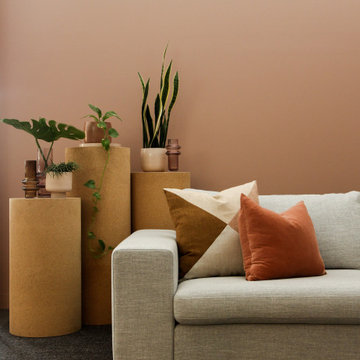
Design ideas for a mid-sized modern enclosed living room in Berlin with a music area, white walls, light hardwood floors, no fireplace, a built-in media wall, white floor and wallpaper.
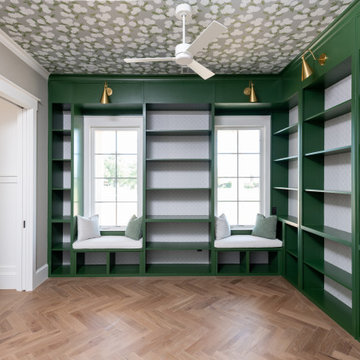
Photo of a mid-sized country enclosed living room in Dallas with a library, grey walls, light hardwood floors, no fireplace, no tv, brown floor, wallpaper and wallpaper.
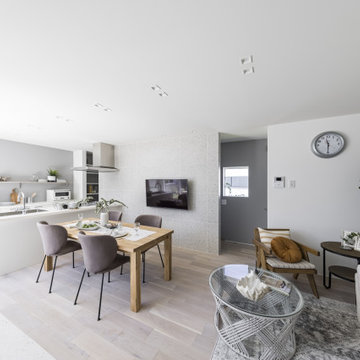
パリのアパルトマンをイメージしたインテリア。テラゾー柄のフロアタイルと優しい色合いのオーク材を基調とし、色味を淡いカラーで統一して高級感とくつろぎを演出。可愛らしくも洗練されたパリのアパルトマンのようなインテリアに仕上げました。
Transitional open concept living room in Other with grey walls, light hardwood floors, no fireplace, a wall-mounted tv, white floor, wallpaper and wallpaper.
Transitional open concept living room in Other with grey walls, light hardwood floors, no fireplace, a wall-mounted tv, white floor, wallpaper and wallpaper.
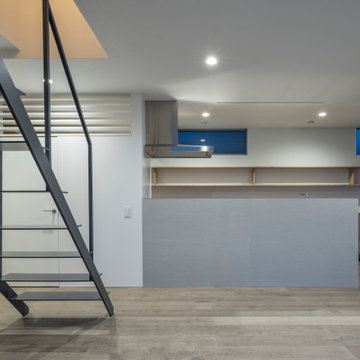
Design ideas for a mid-sized modern formal open concept living room in Tokyo Suburbs with white walls, light hardwood floors, no fireplace, a wall-mounted tv, grey floor, wallpaper and wallpaper.
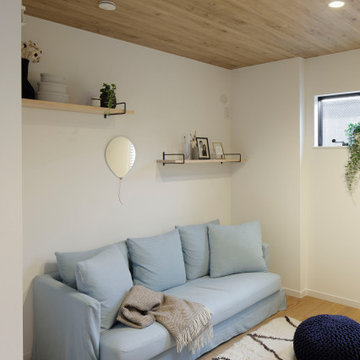
リビングの天井は木目調のクロス貼り。天井にあえて段差をつけることで、本物の木を貼っているように見せています。
Photo of a mid-sized scandinavian open concept living room in Tokyo with white walls, light hardwood floors, no fireplace, a freestanding tv, beige floor, wallpaper and wallpaper.
Photo of a mid-sized scandinavian open concept living room in Tokyo with white walls, light hardwood floors, no fireplace, a freestanding tv, beige floor, wallpaper and wallpaper.
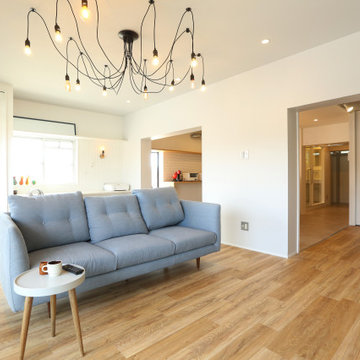
まるでホテルに滞在しているような上質な空間
Photo of a formal open concept living room in Nagoya with white walls, light hardwood floors, no fireplace, a wall-mounted tv, beige floor and wallpaper.
Photo of a formal open concept living room in Nagoya with white walls, light hardwood floors, no fireplace, a wall-mounted tv, beige floor and wallpaper.
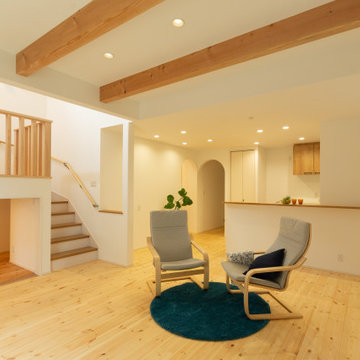
19帖の広いリビングは遊び心のあるスキップフロアやアーツ垂れ壁などこだわった部分です。
This is an example of a country open concept living room in Kobe with white walls, light hardwood floors, no fireplace, a freestanding tv, beige floor, wallpaper and wallpaper.
This is an example of a country open concept living room in Kobe with white walls, light hardwood floors, no fireplace, a freestanding tv, beige floor, wallpaper and wallpaper.
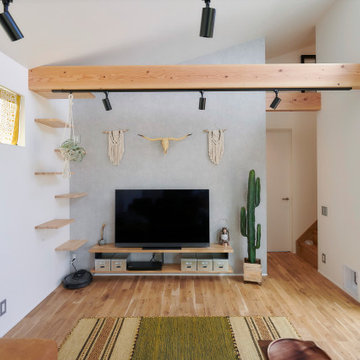
Modern open concept living room in Other with white walls, light hardwood floors, a freestanding tv, brown floor, wallpaper and wallpaper.
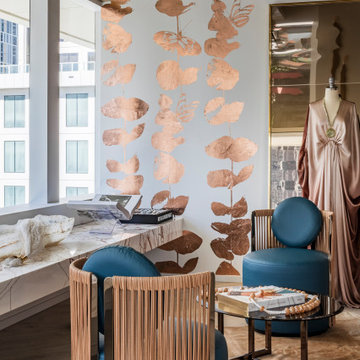
We made the Stretch Ceiling for B+G's exhibit at last year's Casacor Miami!
Mid-sized living room in Miami with multi-coloured walls, light hardwood floors, no tv, beige floor, wallpaper and wallpaper.
Mid-sized living room in Miami with multi-coloured walls, light hardwood floors, no tv, beige floor, wallpaper and wallpaper.
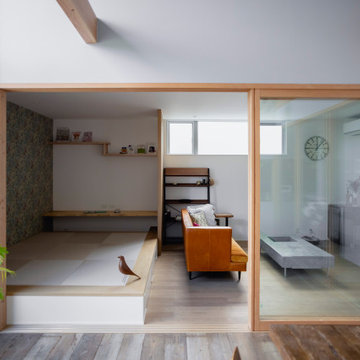
Small country open concept living room in Other with a music area, grey walls, light hardwood floors, no fireplace, a wall-mounted tv, white floor, wallpaper and wallpaper.
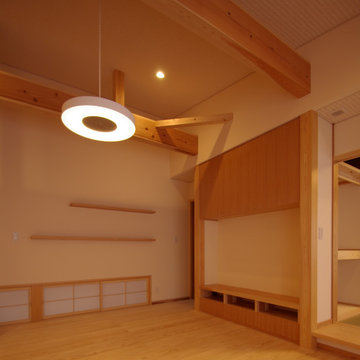
3本引きの大きな障子と木製ガラス戸とが一気に全面開放でき、芝生の庭と繋がれることが特徴となった若い家族のためのローコスト住宅である。リビングの背面壁には飾り棚としての板材が塗りこめられたほか、造作家具と一体になったテレビボード、南側の開放サッシと相まって通風孔となる「地窓」が設置されている。
Design ideas for a small asian formal open concept living room in Other with beige walls, light hardwood floors, no fireplace, a tile fireplace surround, a built-in media wall, beige floor, wallpaper and wallpaper.
Design ideas for a small asian formal open concept living room in Other with beige walls, light hardwood floors, no fireplace, a tile fireplace surround, a built-in media wall, beige floor, wallpaper and wallpaper.
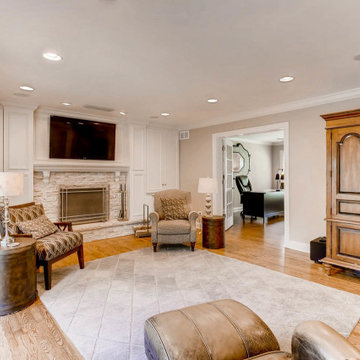
Photo of a mid-sized traditional open concept living room in Chicago with beige walls, light hardwood floors, a standard fireplace, a brick fireplace surround, a built-in media wall, brown floor, wallpaper and decorative wall panelling.
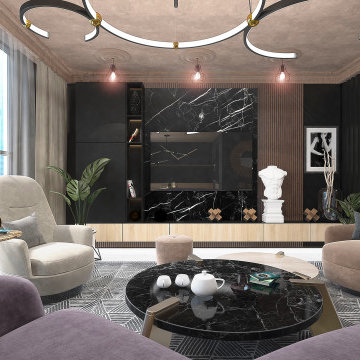
Design ideas for a mid-sized contemporary formal open concept living room in Stockholm with black walls, a wall-mounted tv, white floor, wallpaper, panelled walls and light hardwood floors.
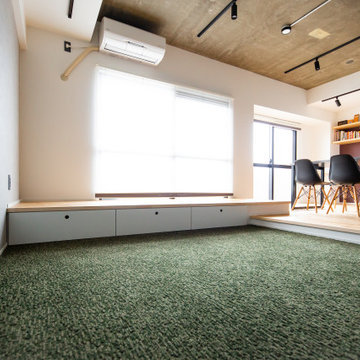
高低差によって生じる場所には収納を配置し、無駄をなくしました。カーペット敷きの空間はいつでもくつろげる場所で、段差は椅子代わりにもなり、至る所で会話を楽しめます
Mid-sized industrial open concept living room in Nagoya with beige walls, light hardwood floors, a wall-mounted tv, wallpaper and wallpaper.
Mid-sized industrial open concept living room in Nagoya with beige walls, light hardwood floors, a wall-mounted tv, wallpaper and wallpaper.
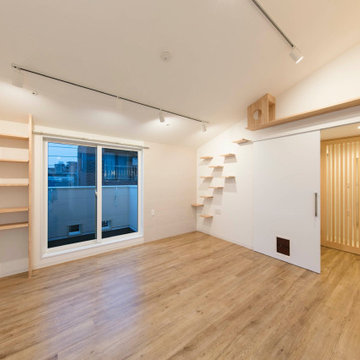
不動前の家
キャットステップのある、片流れ天井のリビング
猫と住む、多頭飼いのお住まいです。
株式会社小木野貴光アトリエ一級建築士建築士事務所
https://www.ogino-a.com/
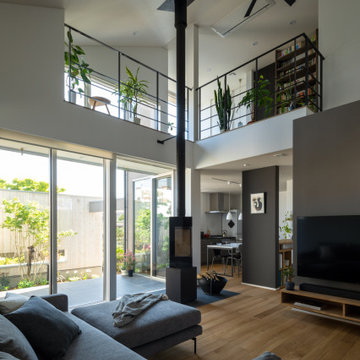
屋根の勾配を活かして2階ホールとつながるリビング。開放的な空間で、リビングにいながら2階の観葉植物も楽しめます。
Design ideas for a modern formal open concept living room in Other with grey walls, light hardwood floors, a wood stove, a tile fireplace surround, a wall-mounted tv, black floor, wallpaper and wallpaper.
Design ideas for a modern formal open concept living room in Other with grey walls, light hardwood floors, a wood stove, a tile fireplace surround, a wall-mounted tv, black floor, wallpaper and wallpaper.
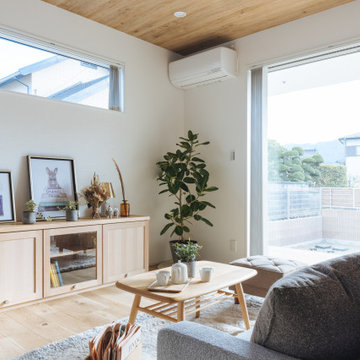
Photo of a mid-sized scandinavian open concept living room in Other with white walls, light hardwood floors, beige floor, wallpaper and wallpaper.
Living Room Design Photos with Light Hardwood Floors and Wallpaper
4