All Fireplaces Living Room Design Photos with Light Hardwood Floors
Refine by:
Budget
Sort by:Popular Today
81 - 100 of 46,974 photos
Item 1 of 3
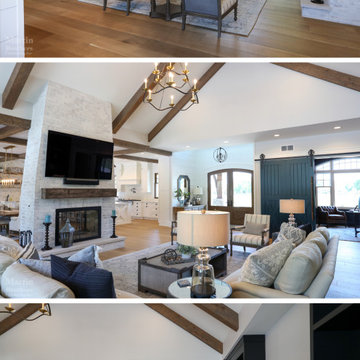
Stunning living room with vaulted ceiling adorned with pine beams. Hardscraped rift and quarter sawn white oak floors. Two-sided stained white brick fireplace with limestone hearth. Beautiful built-in custom cabinets by Ayr Cabinet Company.
General contracting by Martin Bros. Contracting, Inc.; Architecture by Helman Sechrist Architecture; Home Design by Maple & White Design; Photography by Marie Kinney Photography.
Images are the property of Martin Bros. Contracting, Inc. and may not be used without written permission. — with Hoosier Hardwood Floors, Quality Window & Door, Inc., JCS Fireplace, Inc. and J&N Stone, Inc..
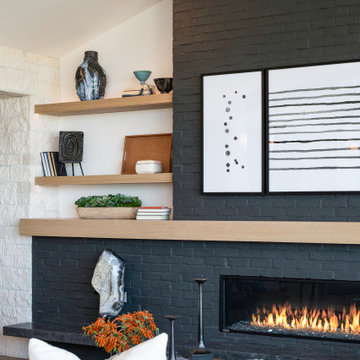
Inspiration for a large transitional open concept living room in Orange County with white walls, light hardwood floors, a ribbon fireplace, a stone fireplace surround, no tv and beige floor.
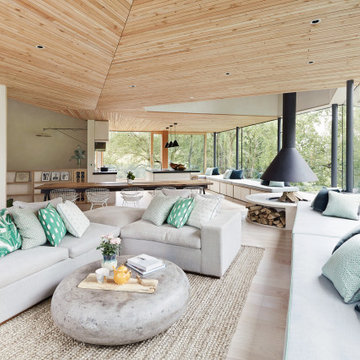
This is an example of a contemporary formal open concept living room in Devon with beige walls, light hardwood floors, a wood stove, beige floor and wood.
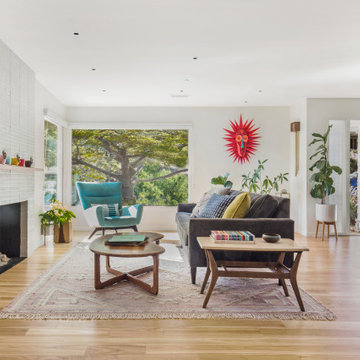
The new bright and air family room includes a connection to the kitchen and features mid-century touches.
Midcentury living room in San Francisco with white walls, light hardwood floors, a standard fireplace, a brick fireplace surround and brown floor.
Midcentury living room in San Francisco with white walls, light hardwood floors, a standard fireplace, a brick fireplace surround and brown floor.
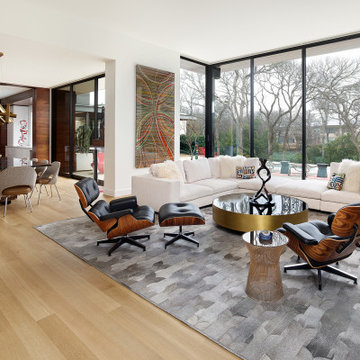
Design ideas for a mid-sized contemporary open concept living room in Dallas with white walls, light hardwood floors, a ribbon fireplace, a stone fireplace surround, a wall-mounted tv and beige floor.
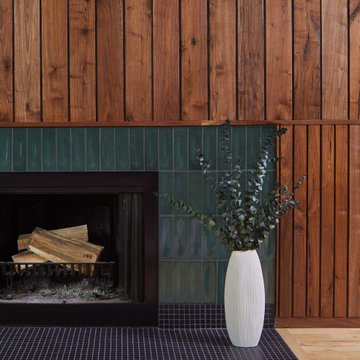
Design ideas for a midcentury living room in DC Metro with light hardwood floors, a standard fireplace and a tile fireplace surround.
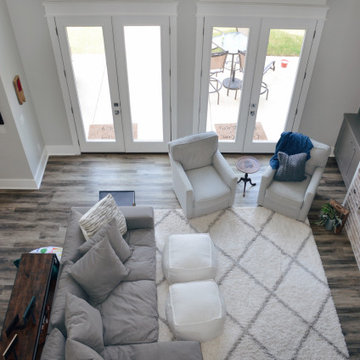
This two story living room called for a beautiful and comfortable furnishings. the oversized poofs are extra comfortable and are multipurpose. The chairs swivel to add versatility.
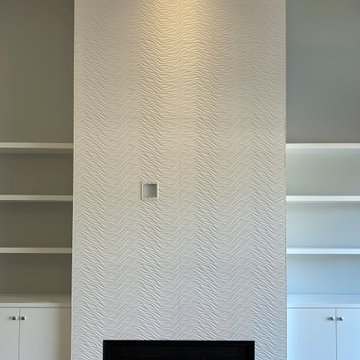
Living room - large transitional living room with modern gas fireplace, Porcelanosa tiles, white flat panel cabinets in Los Altos.
Design ideas for a large transitional formal open concept living room in San Francisco with grey walls, light hardwood floors, a standard fireplace, a tile fireplace surround, a built-in media wall and white floor.
Design ideas for a large transitional formal open concept living room in San Francisco with grey walls, light hardwood floors, a standard fireplace, a tile fireplace surround, a built-in media wall and white floor.
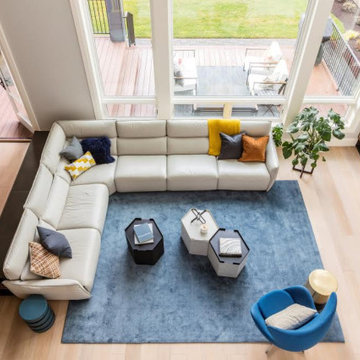
This newly built custom residence turned out to be spectacular. With Interiors by Popov’s magic touch, it has become a real family home that is comfortable for the grownups, safe for the kids and friendly to the little dogs that now occupy this space.The start of construction was a bumpy road for the homeowners. After the house was framed, our clients found themselves paralyzed with the million and one decisions that had to be made. Decisions about plumbing, electrical, millwork, hardware and exterior left them drained and overwhelmed. The couple needed help. It was at this point that they were referred to us by a friend.We immediately went about systematizing the selection and design process, which allowed us to streamline decision making and stay ahead of construction.
We designed every detail in this house. And when I say every detail, I mean it. We designed lighting, plumbing, millwork, hard surfaces, exterior, kitchen, bathrooms, fireplace and so much more. After the construction-related items were addressed, we moved to furniture, rugs, lamps, art, accessories, bedding and so on.
The result of our systematic approach and design vision was a client head over heels in love with their new home. The positive feedback we received from this homeowner was immensely gratifying. They said the only thing that they regret was not hiring Interiors by Popov sooner!
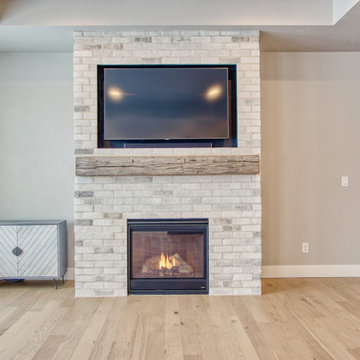
Inspiration for a mid-sized country open concept living room in Other with grey walls, light hardwood floors, a standard fireplace, a brick fireplace surround, a wall-mounted tv and brown floor.
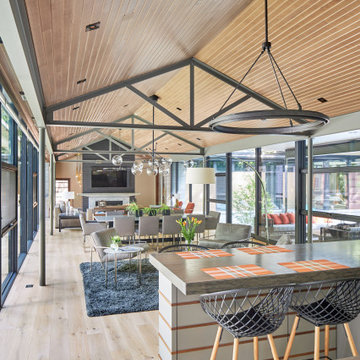
Photo of a contemporary formal enclosed living room in Toronto with light hardwood floors, a ribbon fireplace, a concrete fireplace surround, a wall-mounted tv and beige floor.
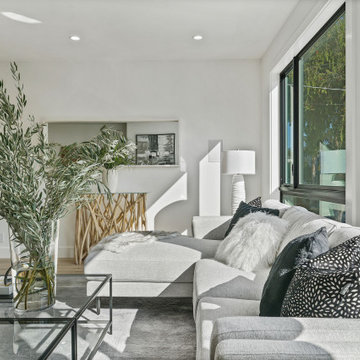
This is an example of a large modern open concept living room in San Francisco with white walls, light hardwood floors, a standard fireplace and a plaster fireplace surround.
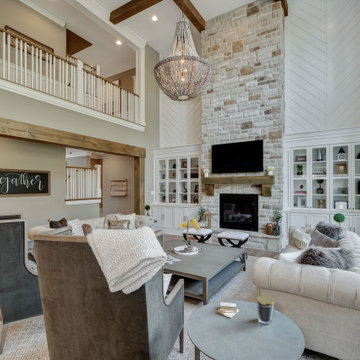
Inspiration for an expansive traditional living room in Other with beige walls, light hardwood floors, a standard fireplace, a stone fireplace surround, a wall-mounted tv and beige floor.
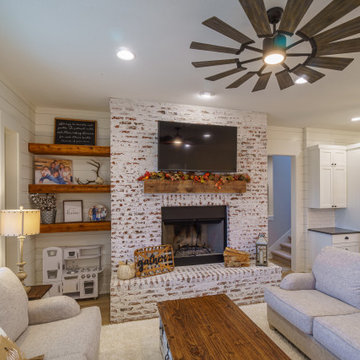
Living Room
Mid-sized country open concept living room in Austin with white walls, light hardwood floors, a standard fireplace, a brick fireplace surround, a wall-mounted tv and beige floor.
Mid-sized country open concept living room in Austin with white walls, light hardwood floors, a standard fireplace, a brick fireplace surround, a wall-mounted tv and beige floor.
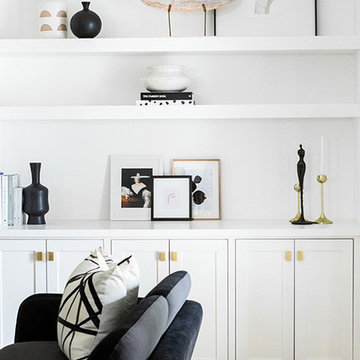
Design ideas for a large modern open concept living room in Dallas with white walls, light hardwood floors, a hanging fireplace, a plaster fireplace surround, a wall-mounted tv and brown floor.
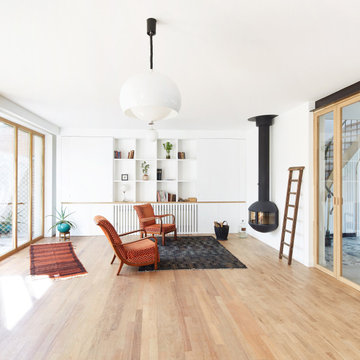
Photo of an expansive contemporary open concept living room with white walls, light hardwood floors, a hanging fireplace, a metal fireplace surround, no tv and brown floor.
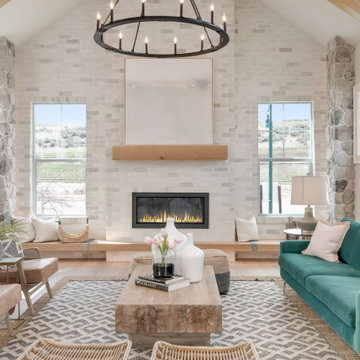
Design ideas for a large country open concept living room in Boise with grey walls, light hardwood floors, a standard fireplace, a stone fireplace surround, no tv and beige floor.
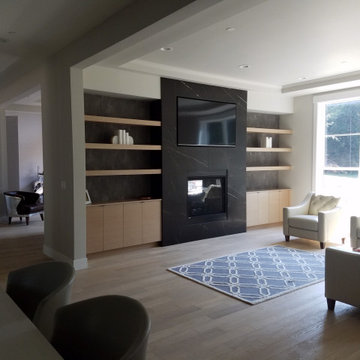
Photo of a large modern open concept living room in Other with white walls, light hardwood floors, a standard fireplace, a tile fireplace surround, a wall-mounted tv and beige floor.
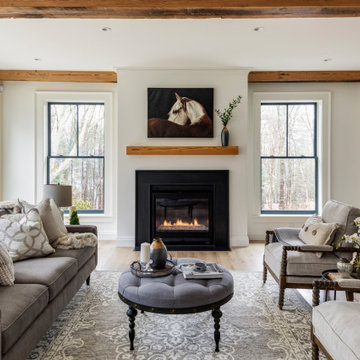
TEAM
Developer: Green Phoenix Development
Architect: LDa Architecture & Interiors
Interior Design: LDa Architecture & Interiors
Builder: Essex Restoration
Home Stager: BK Classic Collections Home Stagers
Photographer: Greg Premru Photography
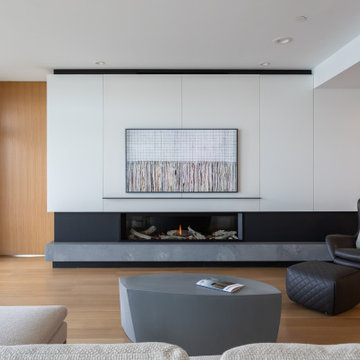
photography: Viktor Ramos
This is an example of a mid-sized modern living room in Cincinnati with white walls, light hardwood floors, a ribbon fireplace, a stone fireplace surround and a wall-mounted tv.
This is an example of a mid-sized modern living room in Cincinnati with white walls, light hardwood floors, a ribbon fireplace, a stone fireplace surround and a wall-mounted tv.
All Fireplaces Living Room Design Photos with Light Hardwood Floors
5