All TVs Living Room Design Photos with Light Hardwood Floors
Refine by:
Budget
Sort by:Popular Today
1 - 20 of 39,736 photos
Item 1 of 3

Mid-sized contemporary open concept living room in Sydney with white walls, light hardwood floors, a standard fireplace, a stone fireplace surround and a wall-mounted tv.

Contemporary apartment living room with warm neutral furnishings and a gorgeous feature floor lamp.
Photo of a small contemporary open concept living room in Melbourne with white walls, light hardwood floors and a wall-mounted tv.
Photo of a small contemporary open concept living room in Melbourne with white walls, light hardwood floors and a wall-mounted tv.

Photo of a large contemporary open concept living room in Sydney with beige walls, light hardwood floors, a wall-mounted tv and brown floor.

This is an example of a mid-sized modern open concept living room in Melbourne with white walls, light hardwood floors, no fireplace and a wall-mounted tv.

Family Living Room in Coogee Home
Inspiration for a large beach style open concept living room in Sydney with a library, white walls, light hardwood floors and a wall-mounted tv.
Inspiration for a large beach style open concept living room in Sydney with a library, white walls, light hardwood floors and a wall-mounted tv.

William Mallat Photo 2022©
Photo of a contemporary open concept living room in Sydney with white walls, light hardwood floors, a standard fireplace, a tile fireplace surround, a wall-mounted tv and beige floor.
Photo of a contemporary open concept living room in Sydney with white walls, light hardwood floors, a standard fireplace, a tile fireplace surround, a wall-mounted tv and beige floor.

Inspiration for a large beach style open concept living room in Sydney with white walls, light hardwood floors, a corner fireplace, a wall-mounted tv, beige floor and exposed beam.

Contemporary open concept living room in Sydney with white walls, light hardwood floors, a ribbon fireplace, a stone fireplace surround, a wall-mounted tv and beige floor.

There’s nothing more satisfying and heart-warming to work with clients on multiple projects. I consider myself so fortunate to have met and worked with my Cremorne clients.
The first time, I completed a full renovation of their then Mosman federation home back in 2007.
This wonderful couple trusted me implicitly. As a designer, it’s one of the best feelings when clients are so willing to take on and run with your ideas. Getting to know your clients and forge lifetime friendships is an absolute privilege.
So, in 2019 Ken and Pip, now empty-nesters, contacted me to help them with their brand-new abode.
A considerable departure from their very traditional style that they’d left in Mosman. They wanted a new look. A complete departure, to a simple, sleek, and comfortable look, yet with an on-trend, but timeless feel.
I’m so lucky to have worked with these amazing people.

Photo of a transitional open concept living room in San Francisco with white walls, light hardwood floors, a ribbon fireplace, a wall-mounted tv, beige floor and exposed beam.
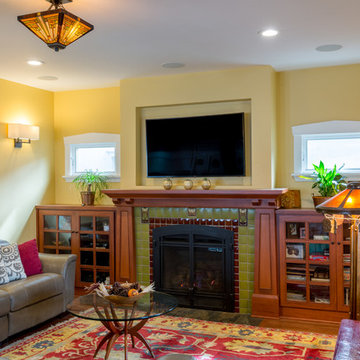
This project is the rebuild of a classic Craftsman bungalow that had been destroyed in a fire. Throughout the design process we balanced the creation of a house that would feel like a true home, to replace the one that had been lost, while managing a budget with challenges from the insurance company, and navigating through a complex approval process.
Photography by Phil Bond and Artisan Home Builders.
Tiles by Motawai Tileworks.
https://saikleyarchitects.com/portfolio/craftsman-rebuild/

Design ideas for a large traditional open concept living room in Oklahoma City with white walls, light hardwood floors, a standard fireplace, a stone fireplace surround, a wall-mounted tv, exposed beam and wallpaper.
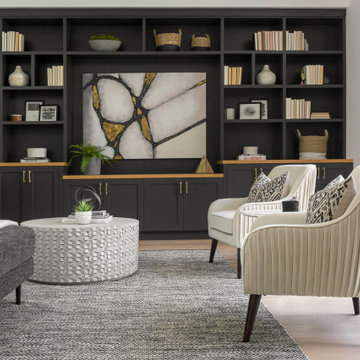
Modern Farmhouse with elegant and luxury touches.
Large transitional formal open concept living room in Los Angeles with black walls, a built-in media wall, light hardwood floors, no fireplace and beige floor.
Large transitional formal open concept living room in Los Angeles with black walls, a built-in media wall, light hardwood floors, no fireplace and beige floor.

Located in the heart of NW Portland, this townhouse is situated on a tree-lined street, surrounded by other beautiful brownstone buildings. The renovation has preserved the building's classic architectural features, while also adding a modern touch. The main level features a spacious, open floor plan, with high ceilings and large windows that allow plenty of natural light to flood the space. The living room is the perfect place to relax and unwind, with a cozy fireplace and comfortable seating, and the kitchen is a chef's dream, with top-of-the-line appliances, custom cabinetry, and a large peninsula.

In the living room, floor to ceiling windows frame the space and create a bright and inviting feel. We introduced a palette of deep grey, blue, and rich cognac furniture that maintain a modern feel with their low profiles and clean lines.
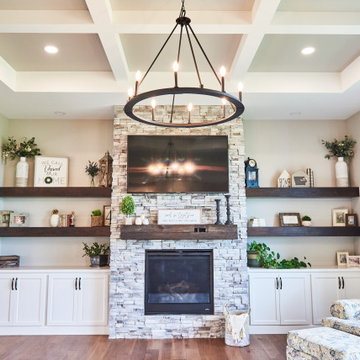
Large country open concept living room in Cedar Rapids with grey walls, light hardwood floors, a standard fireplace, a stone fireplace surround, a wall-mounted tv, brown floor and coffered.
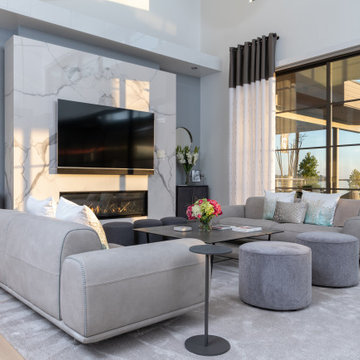
FLOORING (Carlisle Wood Floors, Dallas, TX.)
PORCELAIN TV WALL (Labor by Arturo Meras)
FIREPLACE (By Trinity Hearth & Home)
SOFA's & SIDE TABLE (by Cantoni)
CABINETS (by Mitchell and Gold)
DOOR WALLS (by Fleetwood)
DRAPERY (by Berkerly Upolstrey, Carrolton, TX.)
MIRRORS (by Rejuvenation)
RUG (by Signature Flooring, Addison, TX.)
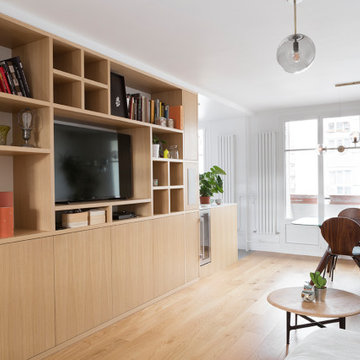
Photo of a mid-sized contemporary open concept living room in Paris with a library, white walls, light hardwood floors and a built-in media wall.
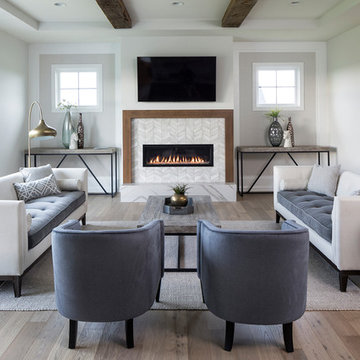
Space Crafting
This is an example of a transitional living room in Minneapolis with grey walls, light hardwood floors, a ribbon fireplace, a tile fireplace surround and a wall-mounted tv.
This is an example of a transitional living room in Minneapolis with grey walls, light hardwood floors, a ribbon fireplace, a tile fireplace surround and a wall-mounted tv.
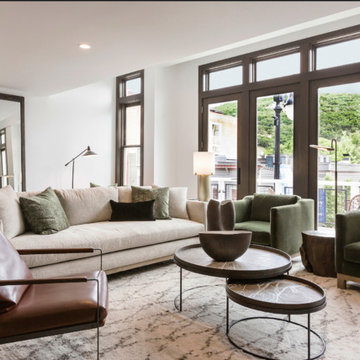
Rocky Maloney
Design ideas for a small contemporary open concept living room in Salt Lake City with light hardwood floors, a standard fireplace, a tile fireplace surround and a wall-mounted tv.
Design ideas for a small contemporary open concept living room in Salt Lake City with light hardwood floors, a standard fireplace, a tile fireplace surround and a wall-mounted tv.
All TVs Living Room Design Photos with Light Hardwood Floors
1