Living Room Design Photos with Laminate Floors and Limestone Floors
Refine by:
Budget
Sort by:Popular Today
1 - 20 of 14,648 photos
Item 1 of 3

This is an example of a mid-sized contemporary open concept living room in Melbourne with white walls, laminate floors, a standard fireplace, a wood fireplace surround, a wall-mounted tv, brown floor, recessed and panelled walls.
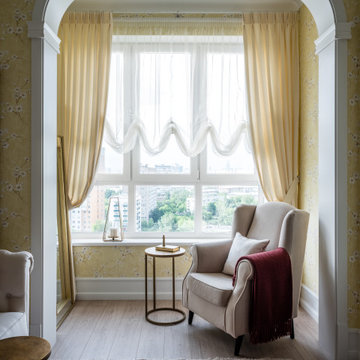
Светлая классическая кухня-гостиная, располагающая к отдыху и встрече гостей. Арочный проем придает пространству интерес и парадность, теплый желтый цвет обоев - уюта, цветочный рисунок уводит от каменных джунглей в загородные сады и покой.
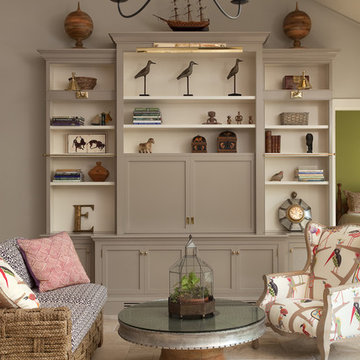
This is an elegant, finely-appointed room with aged, hand-hewn beams, dormered clerestory windows, and radiant-heated limestone floors. But the real power of the space derives less from these handsome details and more from the wide opening centered on the pool.
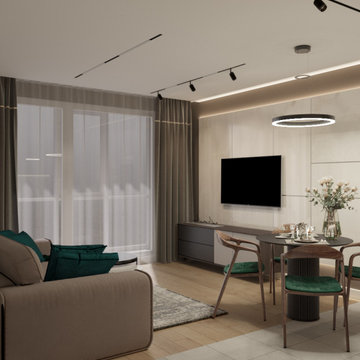
Design ideas for a mid-sized contemporary living room in Saint Petersburg with grey walls, laminate floors, a ribbon fireplace, a wall-mounted tv, beige floor and wallpaper.

Aménagement et décoration d'un espace salon dans un style épuré , teinte claire et scandinave
Photo of a mid-sized scandinavian open concept living room in Rennes with white walls, laminate floors, no fireplace, a wall-mounted tv, white floor and wallpaper.
Photo of a mid-sized scandinavian open concept living room in Rennes with white walls, laminate floors, no fireplace, a wall-mounted tv, white floor and wallpaper.

Black and white trim and warm gray walls create transitional style in a small-space living room.
Inspiration for a small transitional living room in Minneapolis with grey walls, laminate floors, a standard fireplace, a tile fireplace surround and brown floor.
Inspiration for a small transitional living room in Minneapolis with grey walls, laminate floors, a standard fireplace, a tile fireplace surround and brown floor.
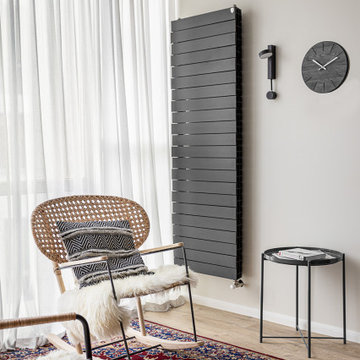
Design project of modern interior in Russia, Kazan.
There are work space for interior designer, small cozy bedroom, relax spot, compact kitchen and bathroom.
The inspiration of this design is national Tatar traditions. Its about rattan furniture and bright carpet.

Photo of a mid-sized midcentury open concept living room in Orange County with white walls, laminate floors, a corner fireplace and vaulted.
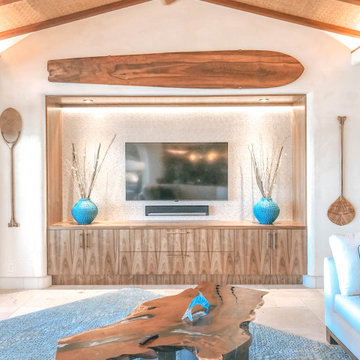
Large tropical living room in Hawaii with beige walls, limestone floors, no fireplace, a built-in media wall, beige floor and recessed.
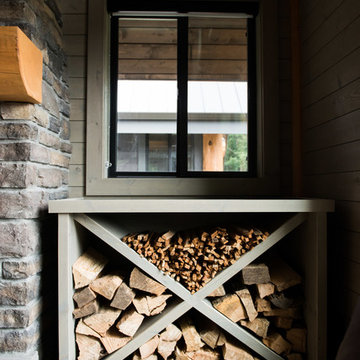
Gorgeous custom rental cabins built for the Sandpiper Resort in Harrison Mills, BC. Some key features include timber frame, quality Woodtone siding, and interior design finishes to create a luxury cabin experience. Photo by Brooklyn D Photography
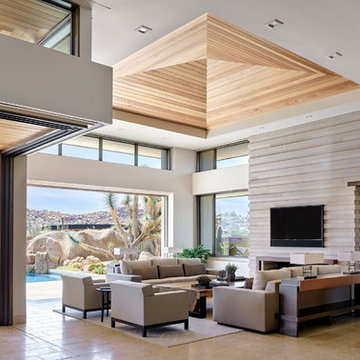
Located near the base of Scottsdale landmark Pinnacle Peak, the Desert Prairie is surrounded by distant peaks as well as boulder conservation easements. This 30,710 square foot site was unique in terrain and shape and was in close proximity to adjacent properties. These unique challenges initiated a truly unique piece of architecture.
Planning of this residence was very complex as it weaved among the boulders. The owners were agnostic regarding style, yet wanted a warm palate with clean lines. The arrival point of the design journey was a desert interpretation of a prairie-styled home. The materials meet the surrounding desert with great harmony. Copper, undulating limestone, and Madre Perla quartzite all blend into a low-slung and highly protected home.
Located in Estancia Golf Club, the 5,325 square foot (conditioned) residence has been featured in Luxe Interiors + Design’s September/October 2018 issue. Additionally, the home has received numerous design awards.
Desert Prairie // Project Details
Architecture: Drewett Works
Builder: Argue Custom Homes
Interior Design: Lindsey Schultz Design
Interior Furnishings: Ownby Design
Landscape Architect: Greey|Pickett
Photography: Werner Segarra
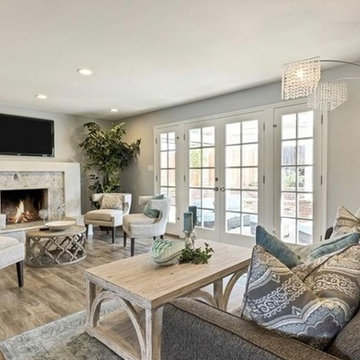
Photo of a mid-sized transitional open concept living room in Orange County with grey walls, laminate floors, a standard fireplace, a stone fireplace surround, a wall-mounted tv and grey floor.
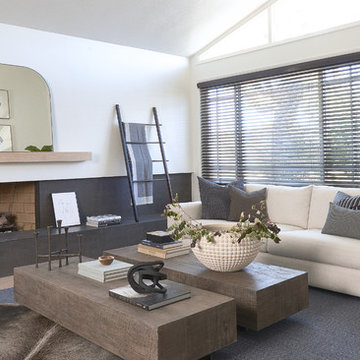
Photo of a mid-sized midcentury open concept living room in Los Angeles with white walls, laminate floors, a standard fireplace, a tile fireplace surround and beige floor.
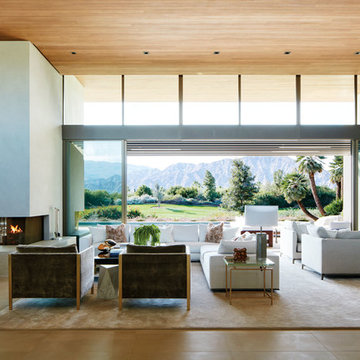
This 6,500-square-foot one-story vacation home overlooks a golf course with the San Jacinto mountain range beyond. The house has a light-colored material palette—limestone floors, bleached teak ceilings—and ample access to outdoor living areas.
Builder: Bradshaw Construction
Architect: Marmol Radziner
Interior Design: Sophie Harvey
Landscape: Madderlake Designs
Photography: Roger Davies
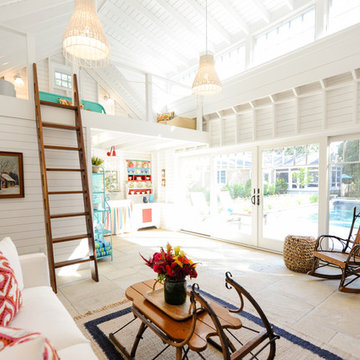
Beach style open concept living room in Boston with white walls, limestone floors, no fireplace and beige floor.
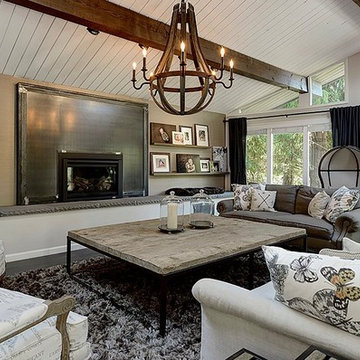
Design ideas for a large transitional open concept living room in Seattle with grey walls, laminate floors, a standard fireplace, a metal fireplace surround, a wall-mounted tv and grey floor.
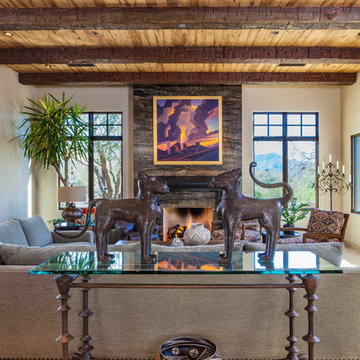
Bright spacious living room with large sectional and cozy fireplace. This contemporary-eclectic living room features cultural patterns, warm rustic woods, slab stone fireplace, vibrant artwork, and unique sculptures. The contrast between traditional wood accents and clean, tailored furnishings creates a surprising balance of urban design and country charm.
Designed by Design Directives, LLC., who are based in Scottsdale and serving throughout Phoenix, Paradise Valley, Cave Creek, Carefree, and Sedona.
For more about Design Directives, click here: https://susanherskerasid.com/
To learn more about this project, click here: https://susanherskerasid.com/urban-ranch
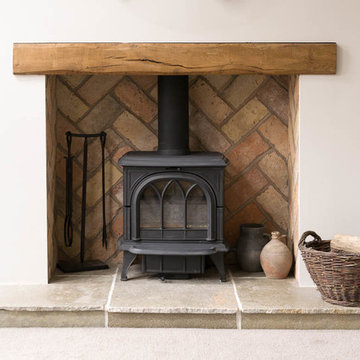
Floors of Stone
Our Umbrian Limestone tiles have been carried through from the floor and cleverly cut to create this gorgeous, country fire hearth.
Inspiration for a mid-sized country formal enclosed living room in Other with white walls, limestone floors, a wood stove, a brick fireplace surround and grey floor.
Inspiration for a mid-sized country formal enclosed living room in Other with white walls, limestone floors, a wood stove, a brick fireplace surround and grey floor.
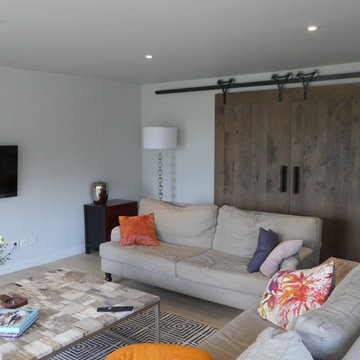
For this project we were asked to create a rustic contrast in a newly renovated contemporary home. Made from Character Oak these doors are built to last and glide closed providing the living room with privacy.
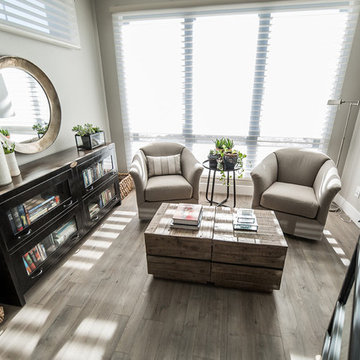
Beautiful sunroom off of the main living room areas. Perfect for studying or relaxing, this design is becoming more popular in New Construction due to its seasonal benefits.
Living Room Design Photos with Laminate Floors and Limestone Floors
1